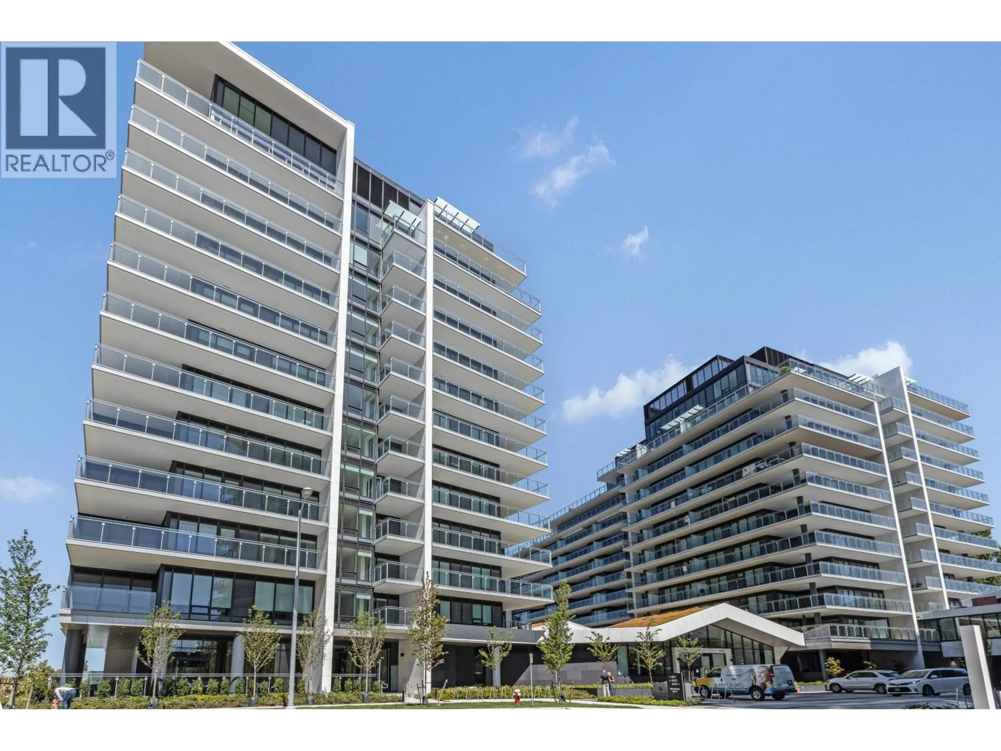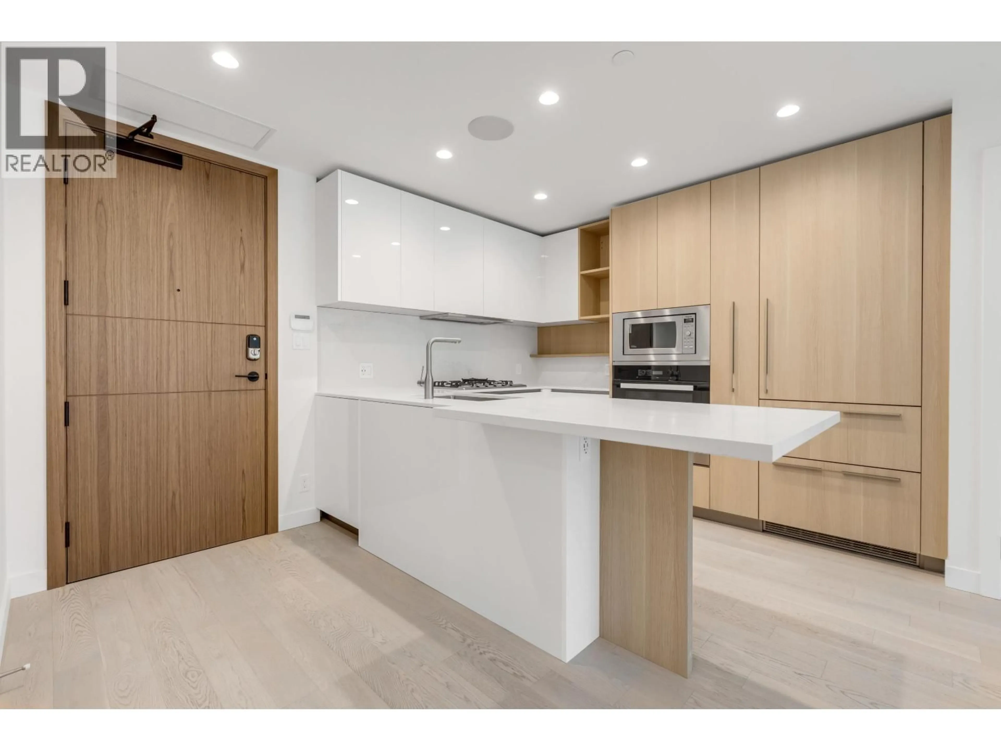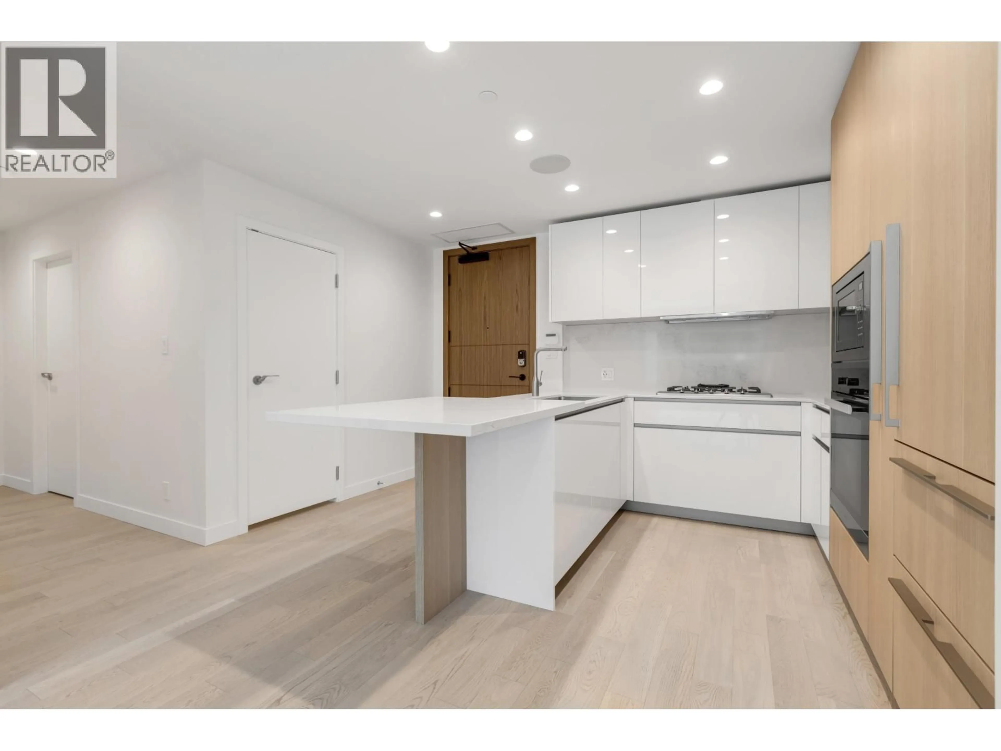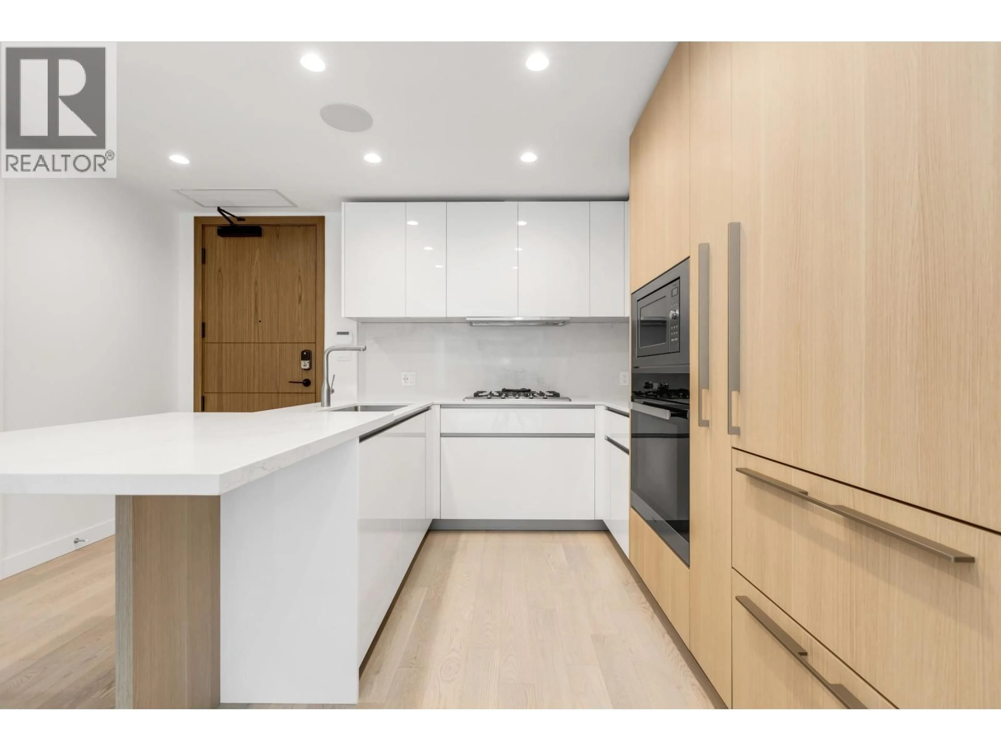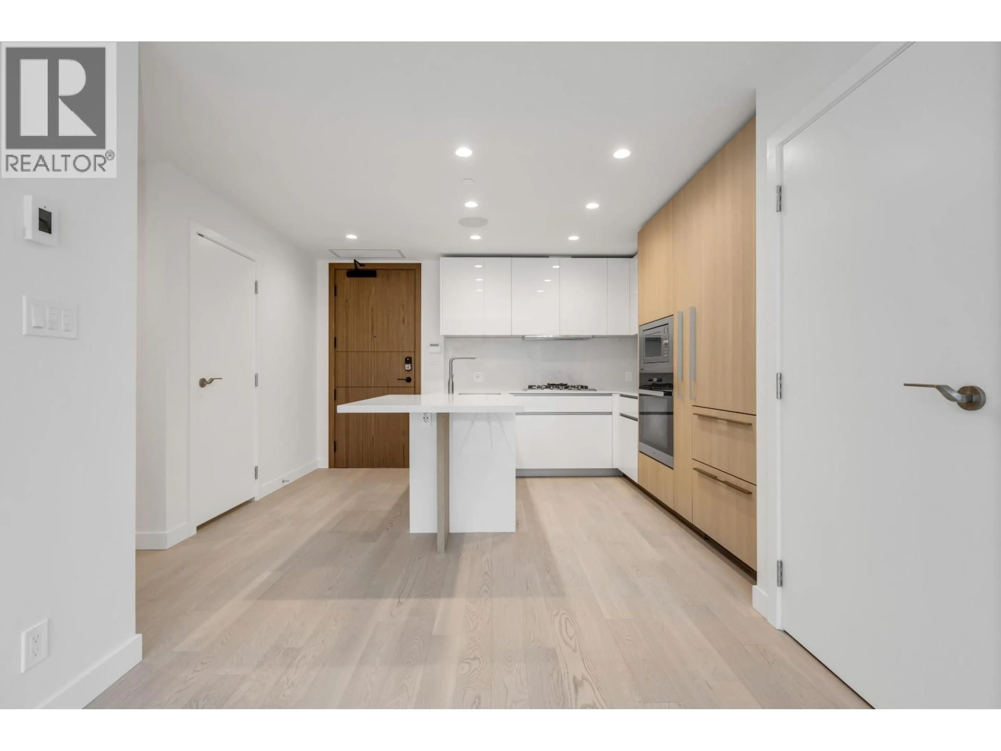605 - 6811 PEARSON WAY, Richmond, British Columbia V7C0E7
Contact us about this property
Highlights
Estimated valueThis is the price Wahi expects this property to sell for.
The calculation is powered by our Instant Home Value Estimate, which uses current market and property price trends to estimate your home’s value with a 90% accuracy rate.Not available
Price/Sqft$1,329/sqft
Monthly cost
Open Calculator
Description
Introducing HOLLYBRIDGE AT RIVER GREEN, a prestigious ASPAC development. Discover this exquisite two-bedroom layout, thoughtfully designed with no wasted space and offering stunning water, mountain, and private garden views which you can enjoy from your amazing oversized balcony. Enjoy the elegance of an Italian kitchen with Miele appliances, smart home integration, 9' ceilings, and luxurious finishes. Experience a wealth of amenities, including a concierge, indoor pool, steam room/sauna, fitness centre, yoga and dance studio, half-court indoor basketball, music and multimedia room, children's play centre and MORE! Conveniently located within walking distance to restaurants, Olympic Oval, YVR Airport, and McArthurGlen Designer Outlet. Live the ultimate luxury lifestyle at Hollybridge. (id:39198)
Property Details
Interior
Features
Exterior
Features
Parking
Garage spaces -
Garage type -
Total parking spaces 1
Condo Details
Amenities
Exercise Centre, Recreation Centre, Laundry - In Suite
Inclusions
Property History
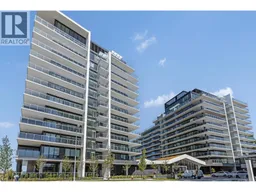 39
39
