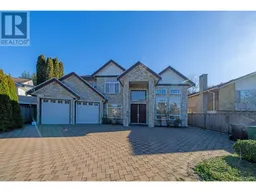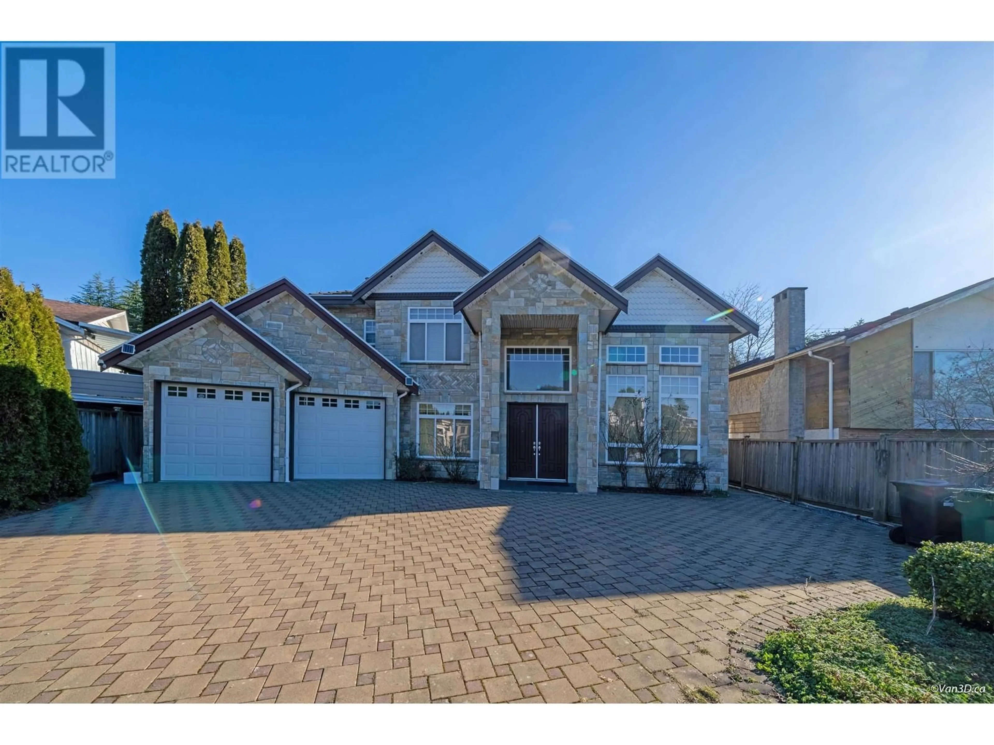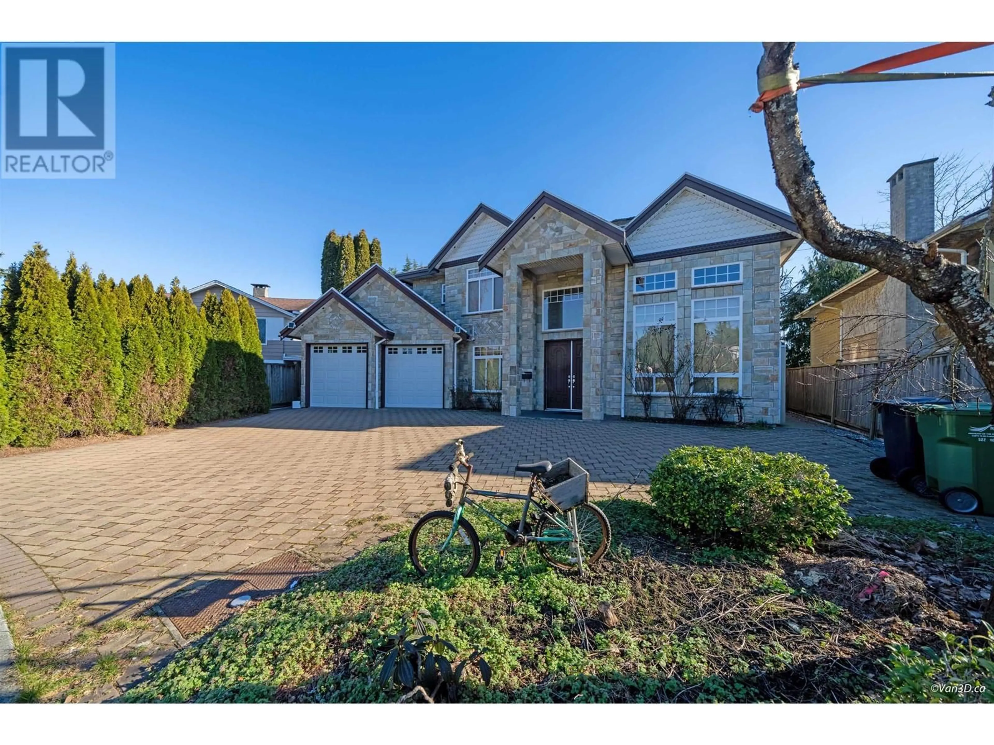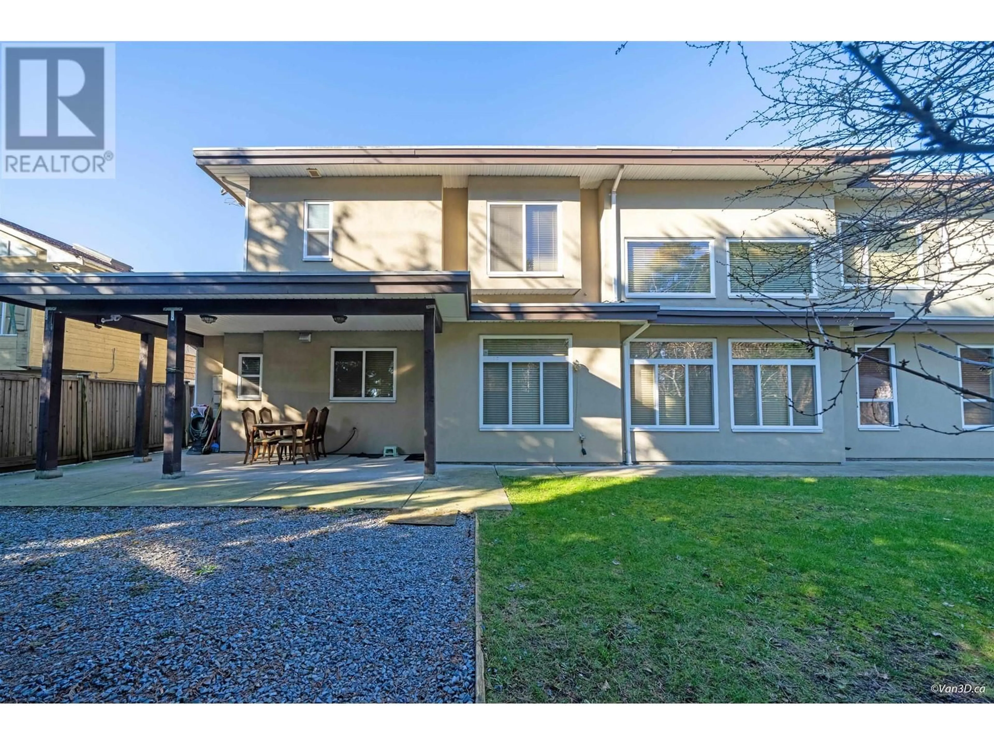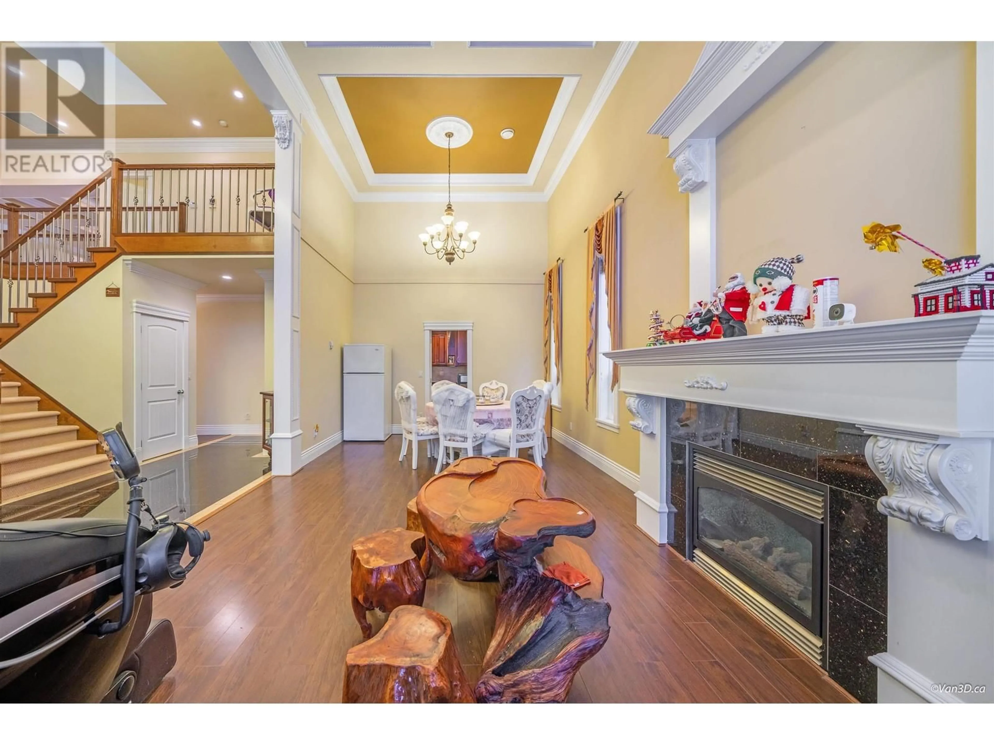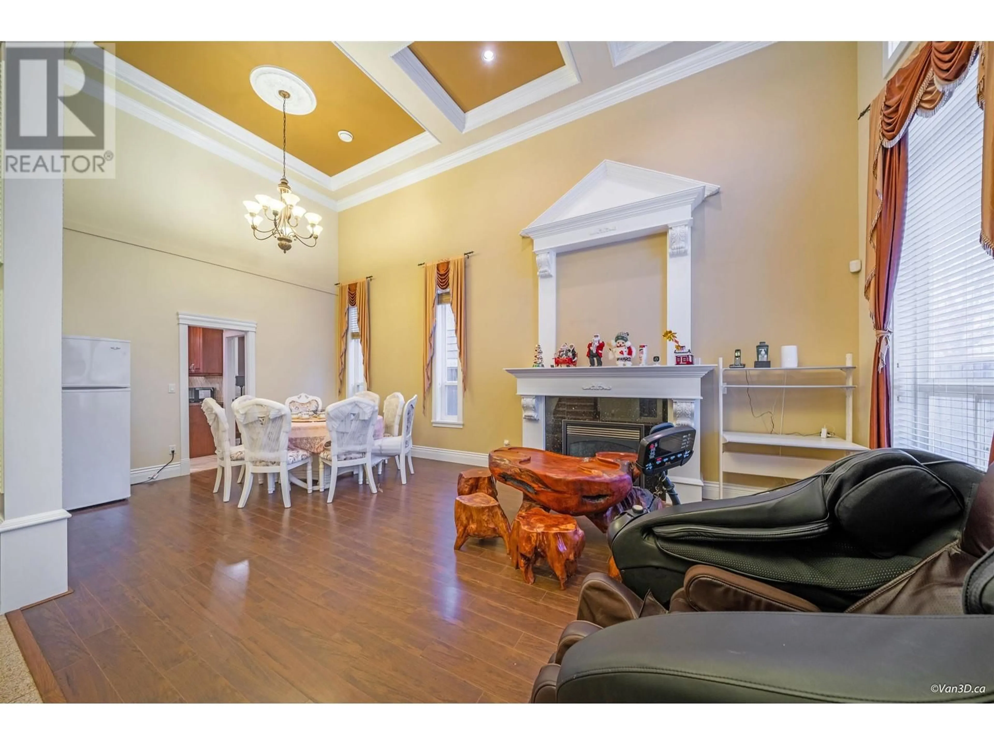6040 ADAMS PLACE, Richmond, British Columbia V7C2W1
Contact us about this property
Highlights
Estimated ValueThis is the price Wahi expects this property to sell for.
The calculation is powered by our Instant Home Value Estimate, which uses current market and property price trends to estimate your home’s value with a 90% accuracy rate.Not available
Price/Sqft$684/sqft
Est. Mortgage$10,307/mo
Tax Amount ()-
Days On Market1 day
Description
Location ! Location ! Location! Perfect FAMILY HOME in centra Richmond. Custom built house with excellent quality interior finishing. Classy high ceiling Foyer, Living room & Family room. Well-maintained 5 bdrms & 5 baths beautiful home over 3,375 SF living space. 4 spacious bdrms on top and 1 office on main floor. Additional 1 bdrm +1 room & full 1 bath /kitchen with separate entrance on main floor ! Gourmet kitchen with WOK KITCHEN . High-end S/S appliances and granite countertops. Double Garage & extra additional parking spaces at the front. Just steps to Richmond High / Burnett Secondary, Brighouse Elementary, Thompson Community , Minoru recreation centre ! 5 mins drive to Richmond centre, T&T supermarket. This is BEST LOCATION where gives you everything you need! (id:39198)
Property Details
Interior
Features
Exterior
Parking
Garage spaces 6
Garage type Garage
Other parking spaces 0
Total parking spaces 6
Property History
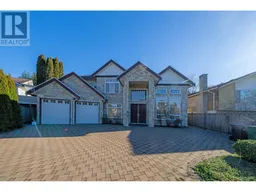 40
40