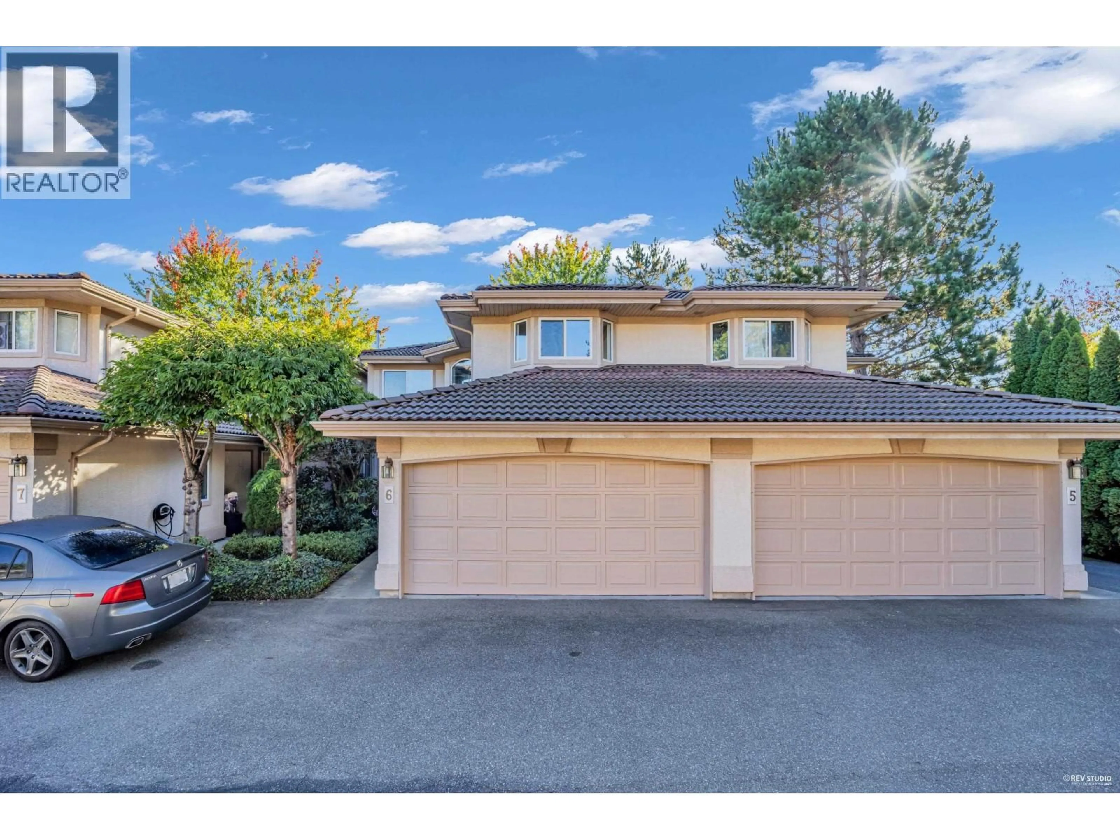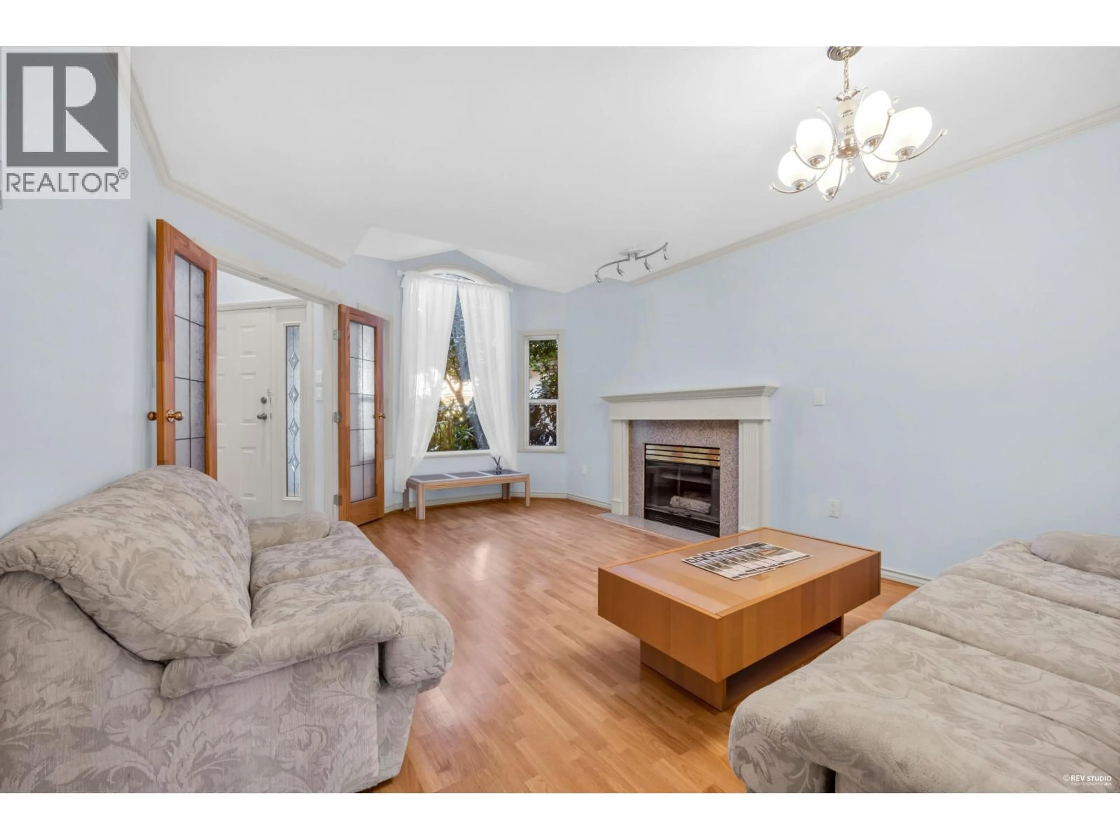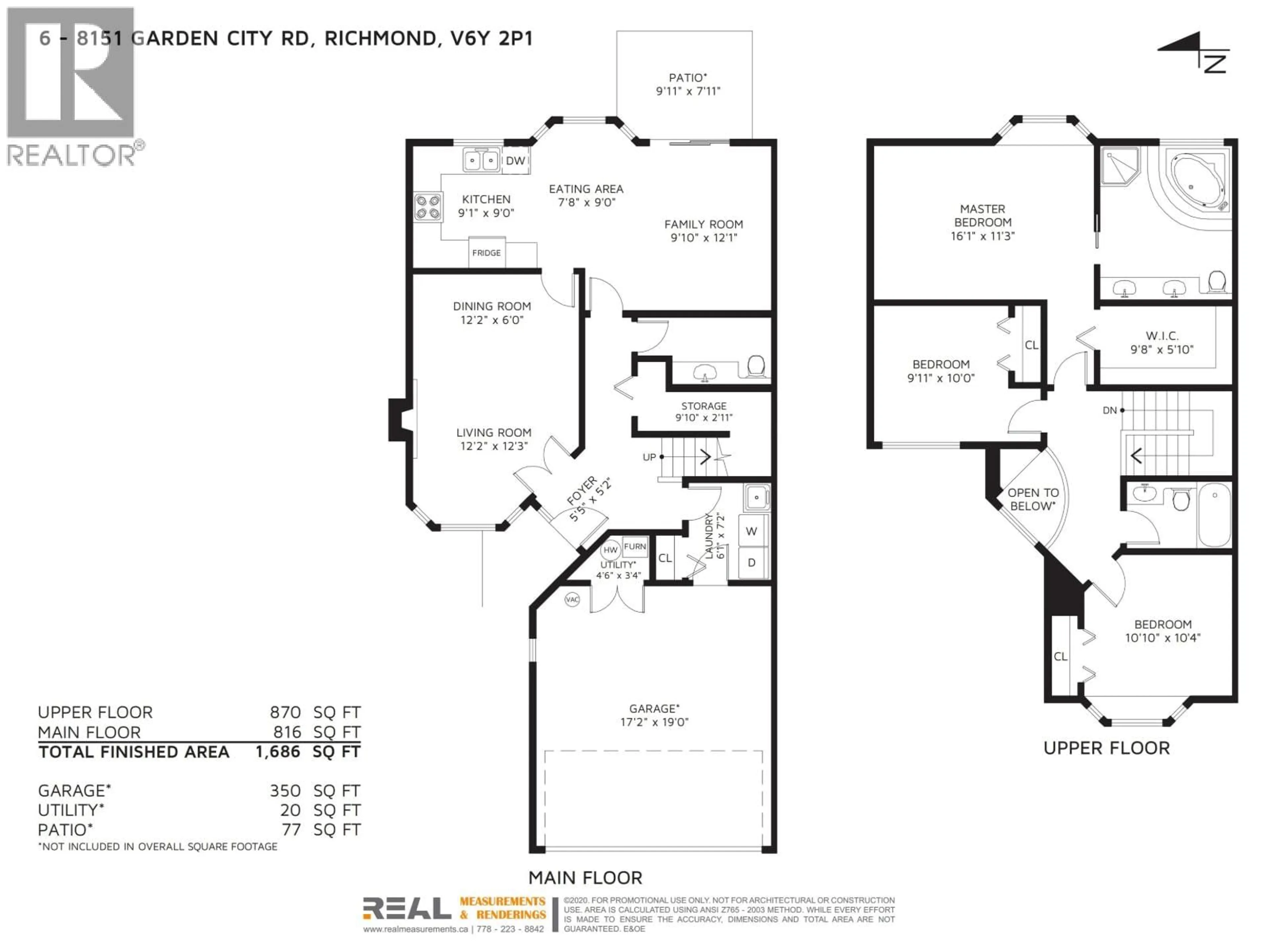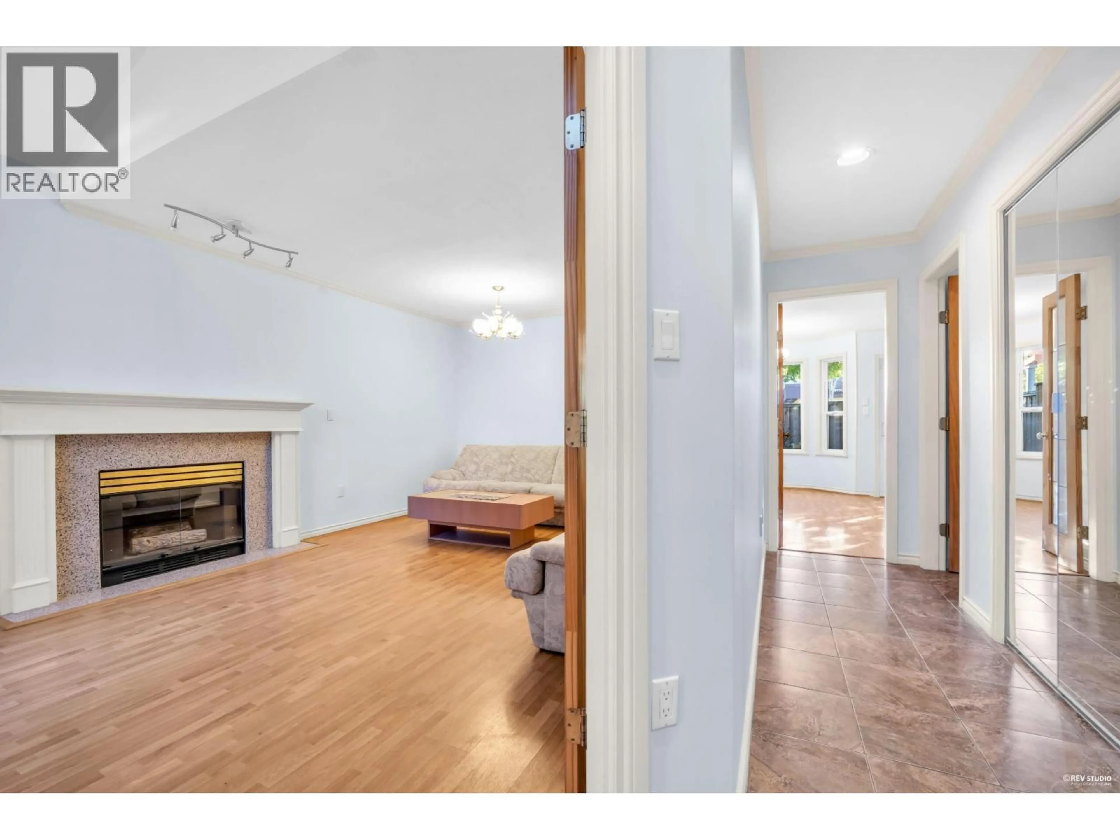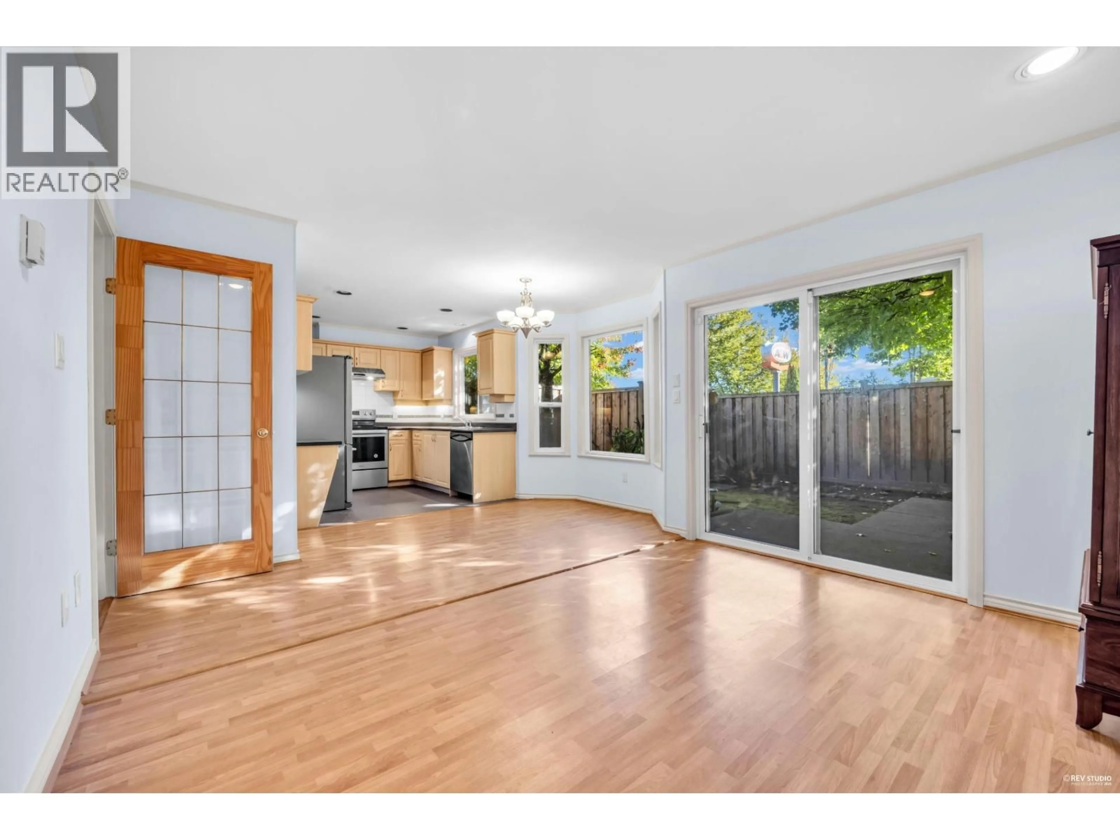6 - 8151 GARDEN CITY ROAD, Richmond, British Columbia V6Y2P1
Contact us about this property
Highlights
Estimated valueThis is the price Wahi expects this property to sell for.
The calculation is powered by our Instant Home Value Estimate, which uses current market and property price trends to estimate your home’s value with a 90% accuracy rate.Not available
Price/Sqft$679/sqft
Monthly cost
Open Calculator
Description
Welcome to Elysia Garden: "2-STOREY DUPLEX STYLE" Townhome with DOUBLE SIDE-BY-SIDE GARARGE, in the highly sought-after Garden City area of Central Richmond. This 1,686 SF home comes with 3 spacious bedrooms and 2.5 bathrooms. Quality construction-tile roof and plenty windows for light exposure. Functional floor plan with fenced private yard in a low maintenance self-managed complex (Pet Restriction: Dogs Not Allowed). A HUGE master bedroom with 5 piece ensuite bathroom and a hot tub. Enjoy the convenience of Garden City Shopping Centre at your door step with restaurants, advanced exercise center, Save-On-Foods, Shoppers, banks, public transportation and much more. 3 minutes walk to TOP SCHOOL Garden City Elementary and R.C. Palmer Secondary! (id:39198)
Property Details
Interior
Features
Exterior
Parking
Garage spaces -
Garage type -
Total parking spaces 2
Condo Details
Inclusions
Property History
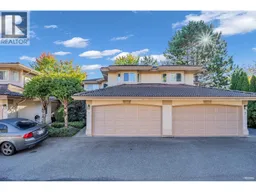 24
24
