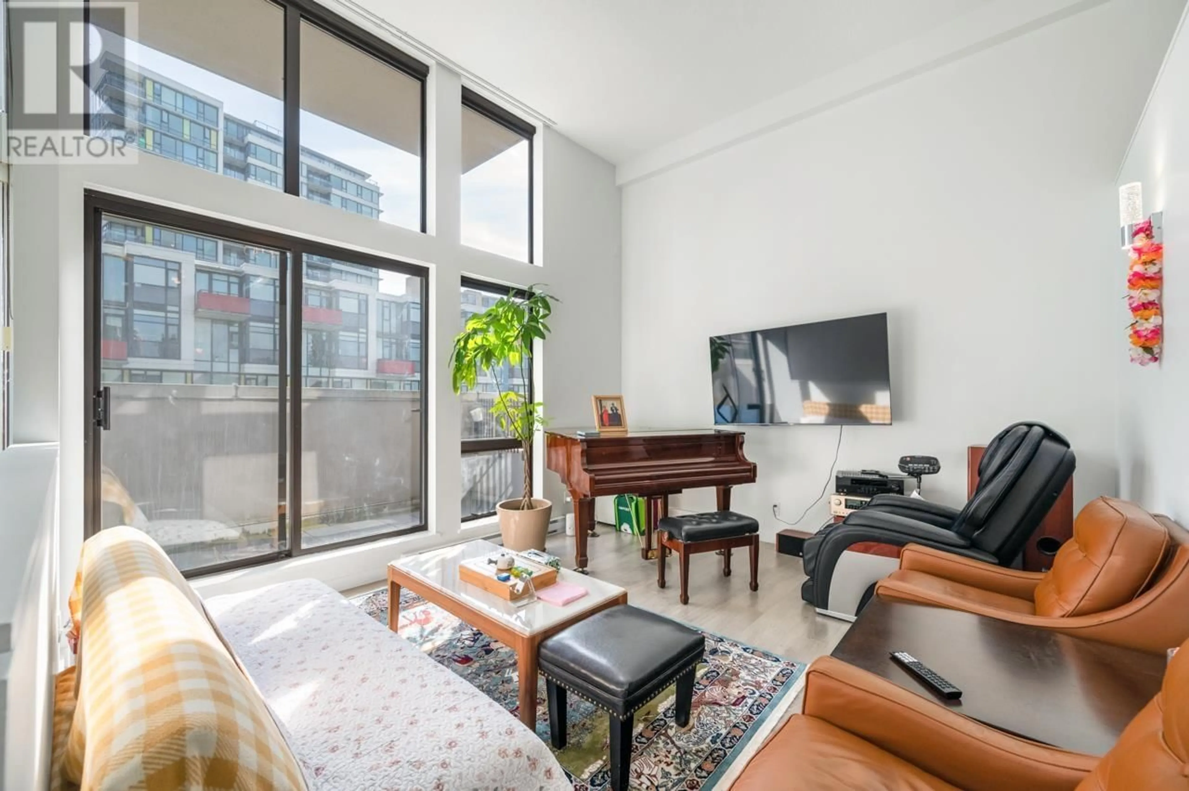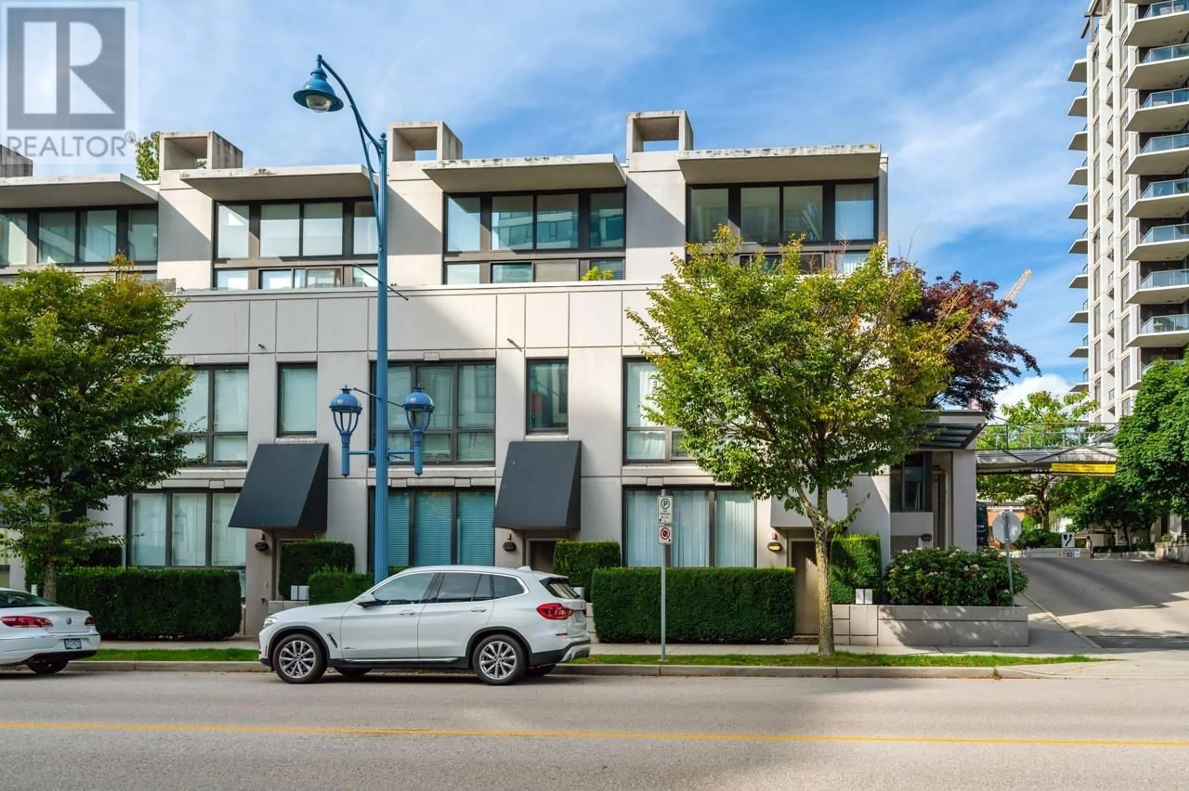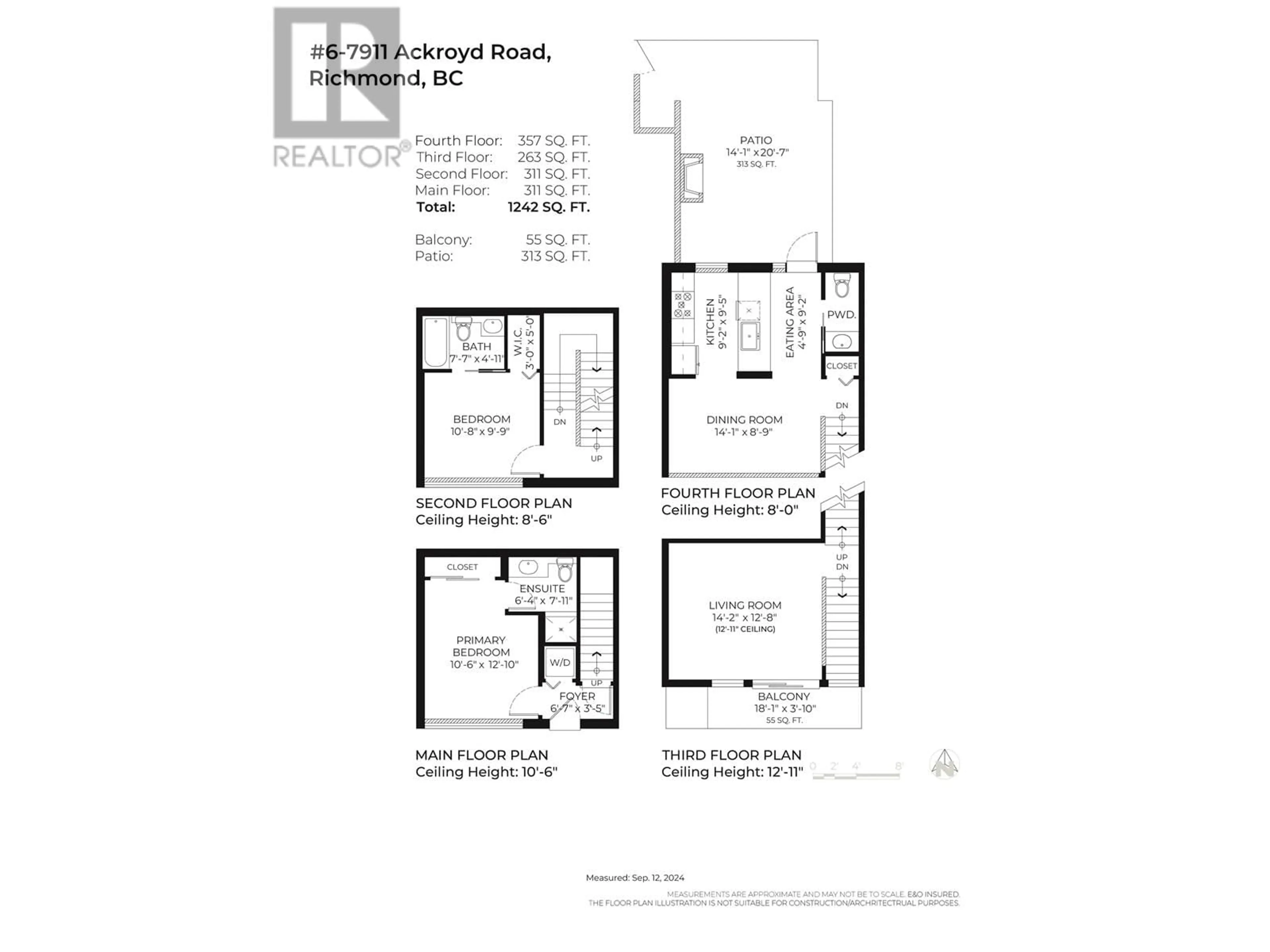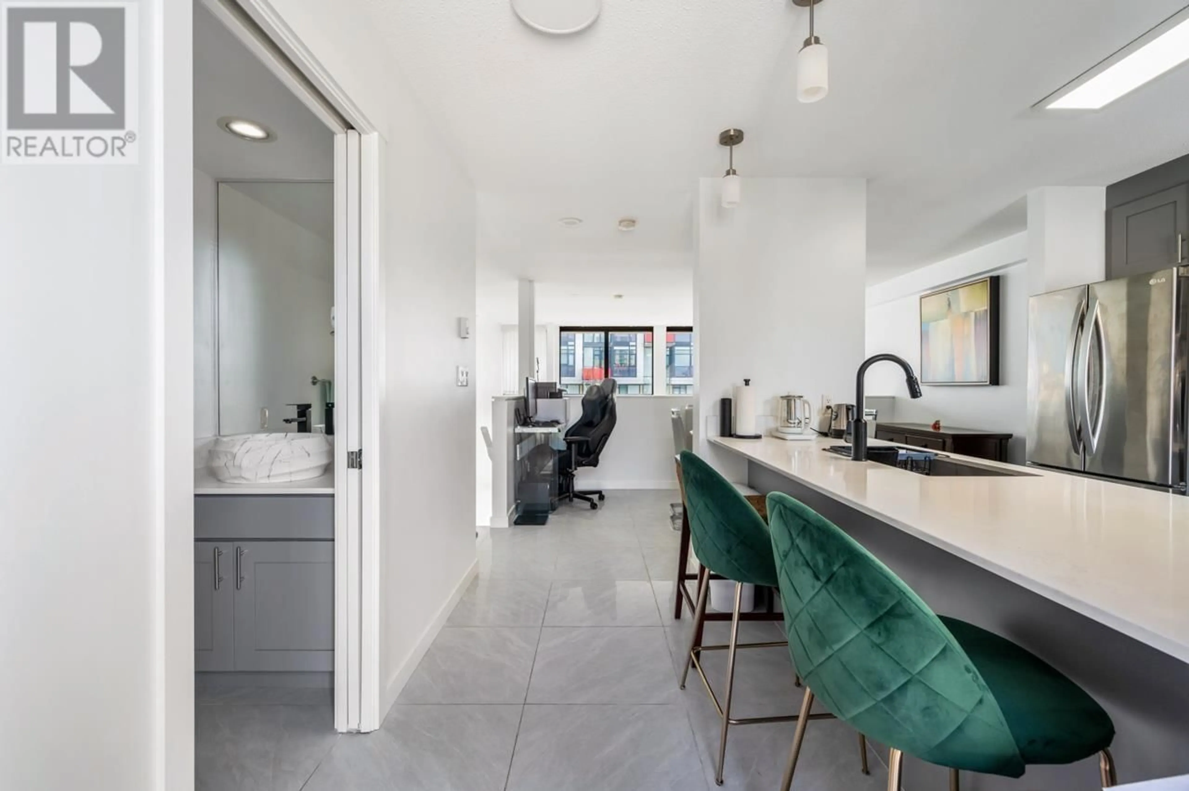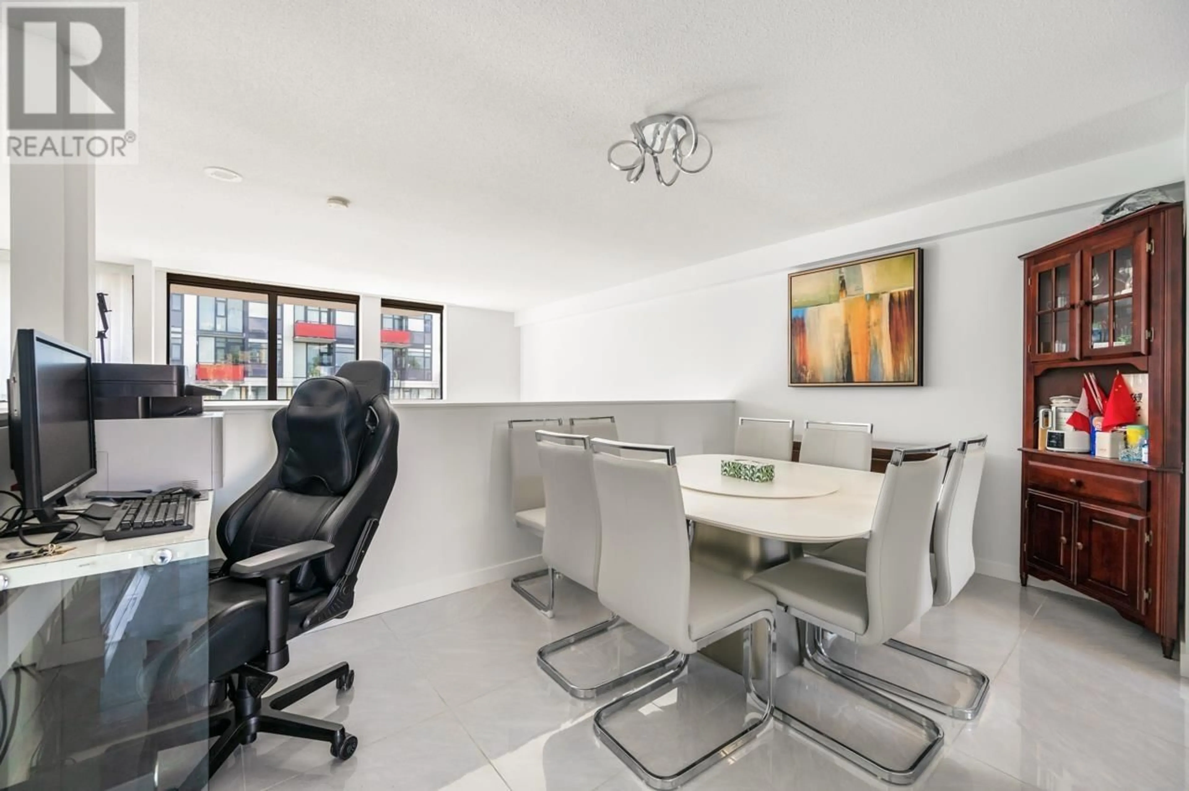6 - 7911 ACKROYD ROAD, Richmond, British Columbia V6X4L6
Contact us about this property
Highlights
Estimated valueThis is the price Wahi expects this property to sell for.
The calculation is powered by our Instant Home Value Estimate, which uses current market and property price trends to estimate your home’s value with a 90% accuracy rate.Not available
Price/Sqft$804/sqft
Monthly cost
Open Calculator
Description
Welcome to the prestigious Acqua, a luxury development built in 2007 by Bosa, renowned for quality and elegance. Situated in the heart of Downtown Richmond, this prime location offers unparalleled convenience with walking distance to Richmond Centre, Skytrain stations, Lansdowne Mall, Kwantlen University, Public Market, T&T Market, Price Smart, Minoru Park, Starbucks, and an array of excellent restaurants. The building boasts exceptional amenities including concierge services and 24-hour security, a pool, gym, steam room, spa, clubhouse, and a rooftop garden. Additionally, large media and recreation rooms are available for private events. This newly renovated 4-level concrete corner townhouse features 2 bedrooms and 3 bathrooms, with a front yard, balcony, and backyard opening directly to a beautiful outdoor swimming pool. The ground floor suite, with its private entrance, can be rented out as a mortgage helper. (id:39198)
Property Details
Interior
Features
Exterior
Features
Parking
Garage spaces -
Garage type -
Total parking spaces 2
Condo Details
Amenities
Recreation Centre, Laundry - In Suite
Inclusions
Property History
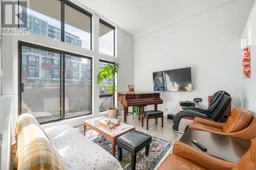 26
26
