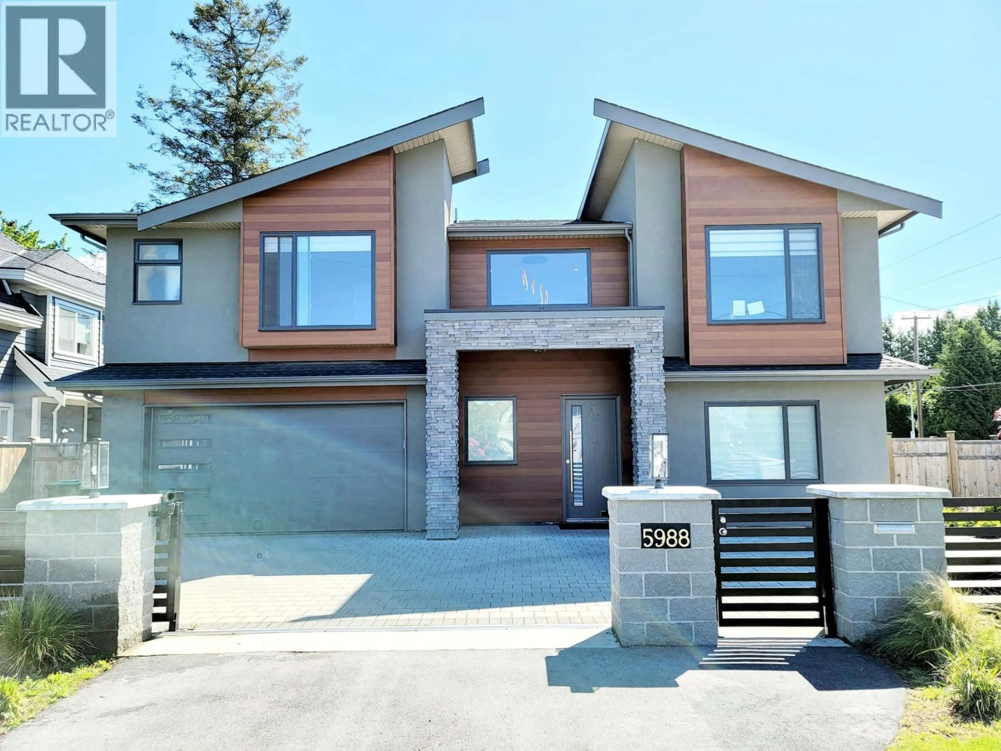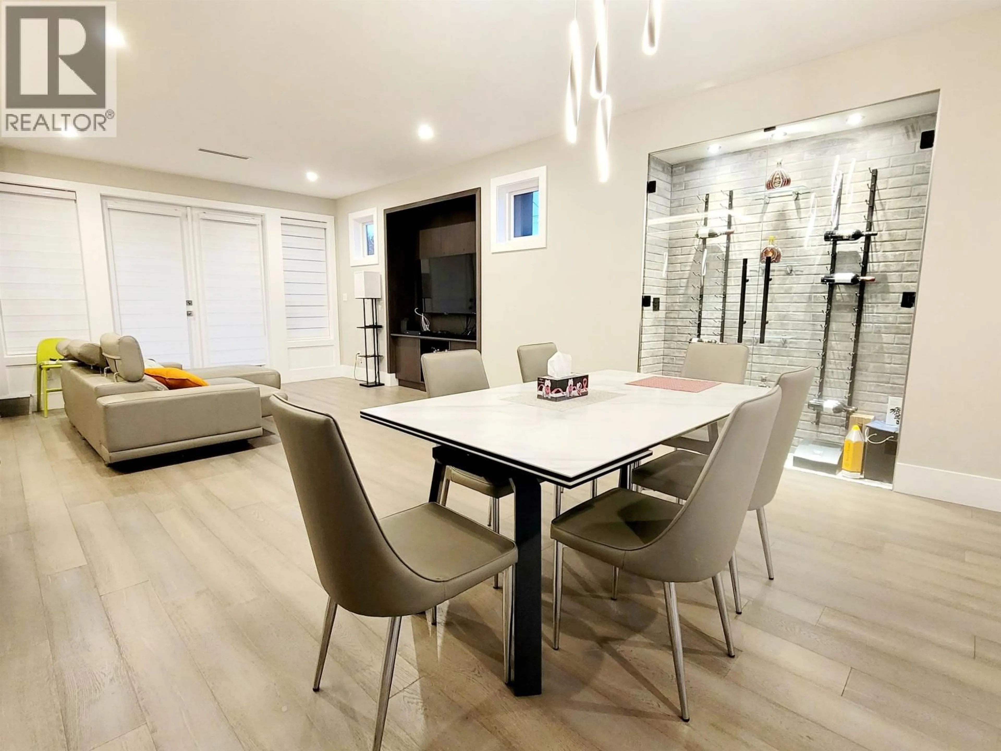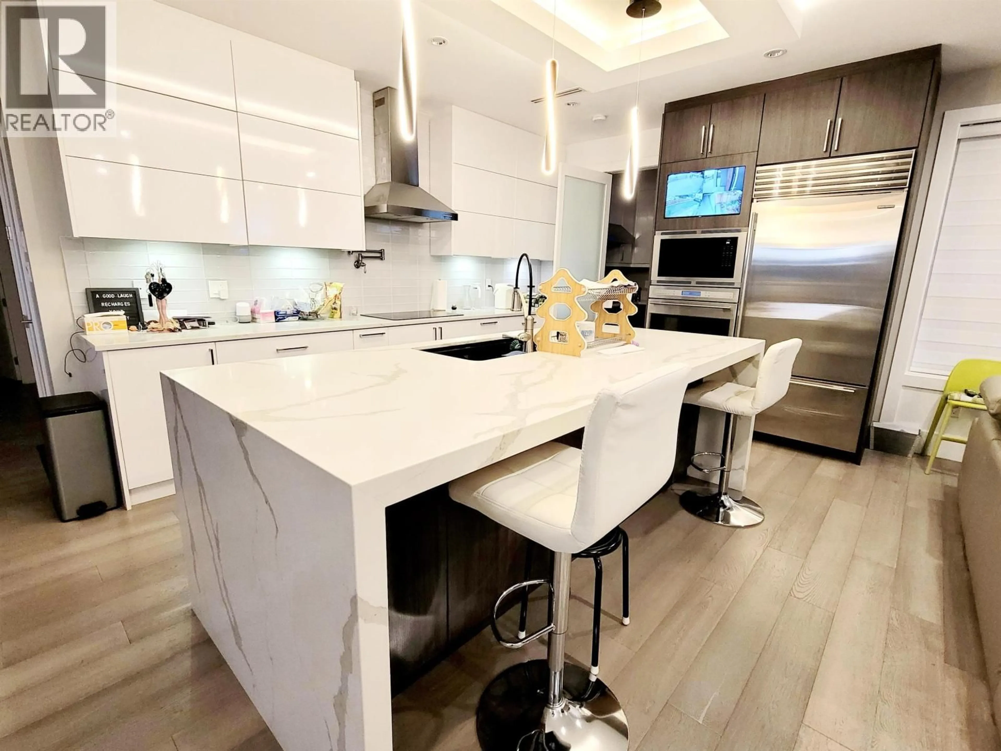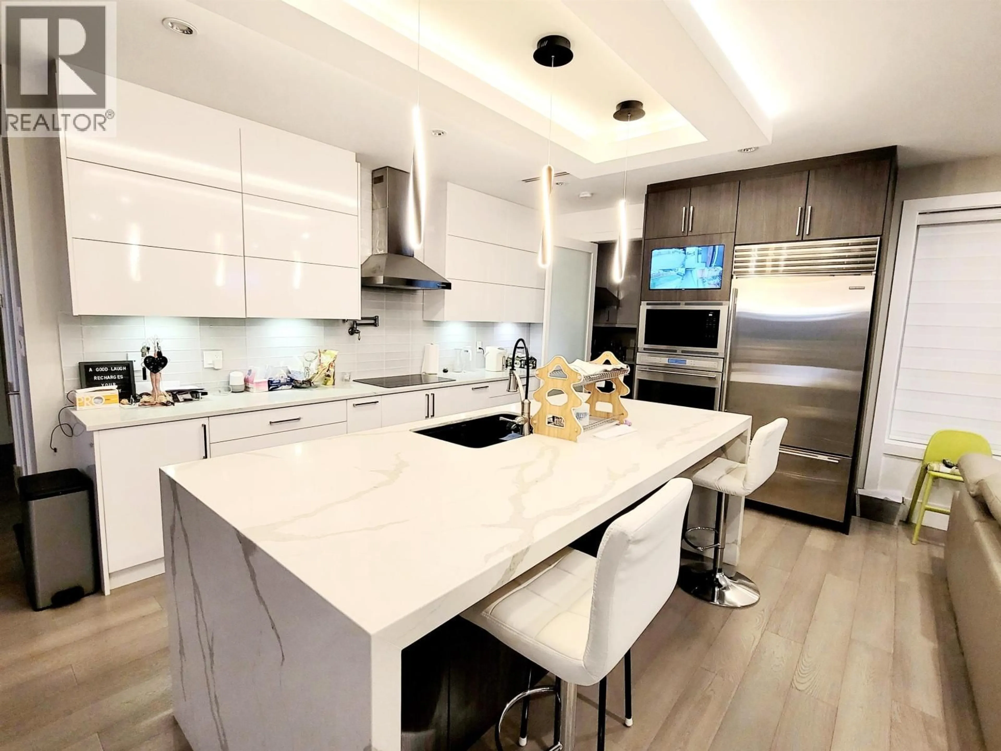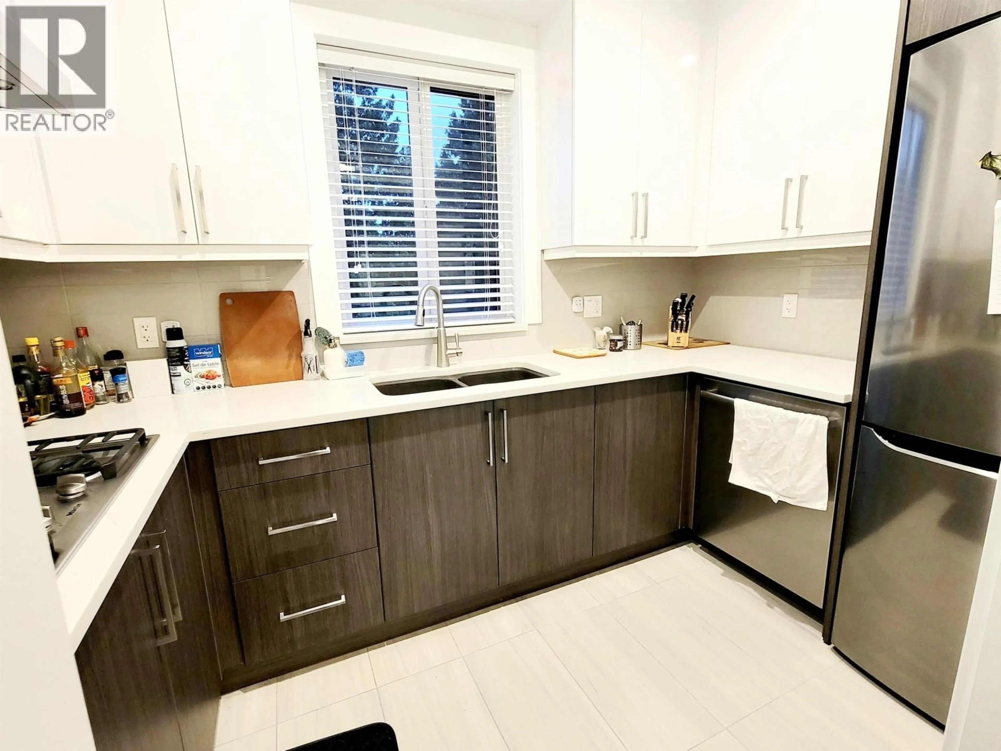5988 GIBBONS DRIVE, Richmond, British Columbia V7C2C7
Contact us about this property
Highlights
Estimated valueThis is the price Wahi expects this property to sell for.
The calculation is powered by our Instant Home Value Estimate, which uses current market and property price trends to estimate your home’s value with a 90% accuracy rate.Not available
Price/Sqft$827/sqft
Monthly cost
Open Calculator
Description
Corner lot home in the highly sought-after Riverdale area. Contemporary on with an open layout concept, making the 3443 sf home feel even larger and brighter. Gourmet kitchen with huge marble island, furnished with high-end Wolf appliances and oversized Sub-Zero fridge. Wok kitchen comes with Miele stove, LG fridge and second dishwasher. Living room exits to a large patio for BBQ season, overlooking onto the wide backyard below. This home also features radiant heating, air conditioning, glass wine showcase, jacuzzi, lawn irrigation, and LED lighting throughout. Downstair contains one 2-bed legal suite with in-suite laundry, other side can be owner occupied with one bdrm and Den with separate entry. Book your private tour. All measurements and zoning to be verified by buyer/buyer agent. (id:39198)
Property Details
Interior
Features
Exterior
Parking
Garage spaces -
Garage type -
Total parking spaces 6
Property History
 33
33
