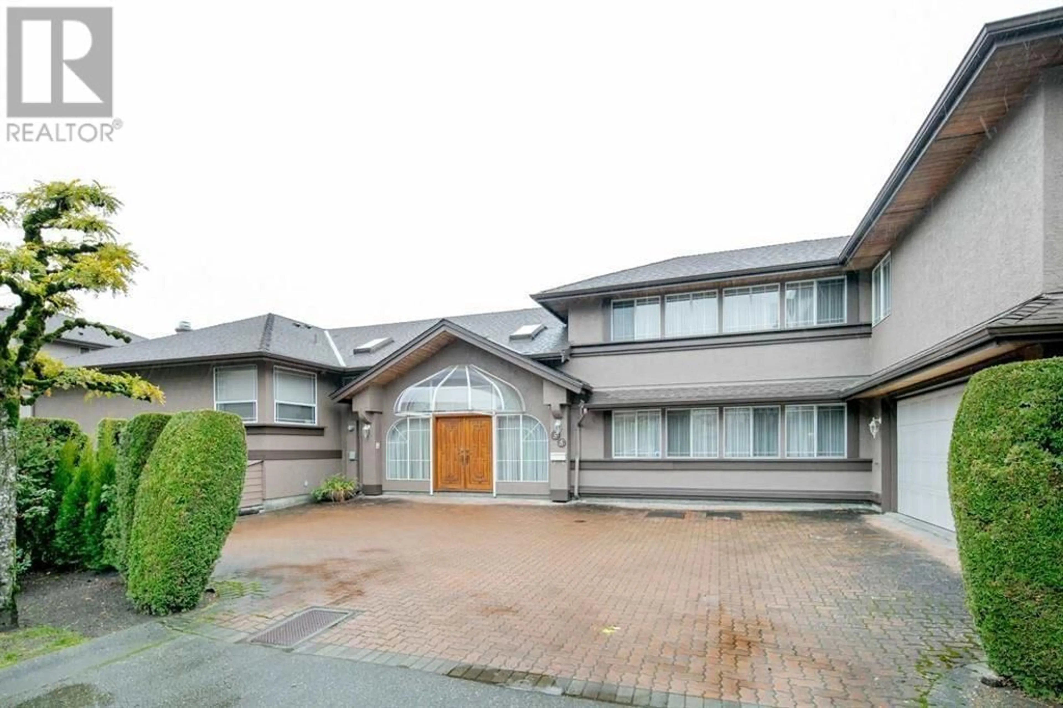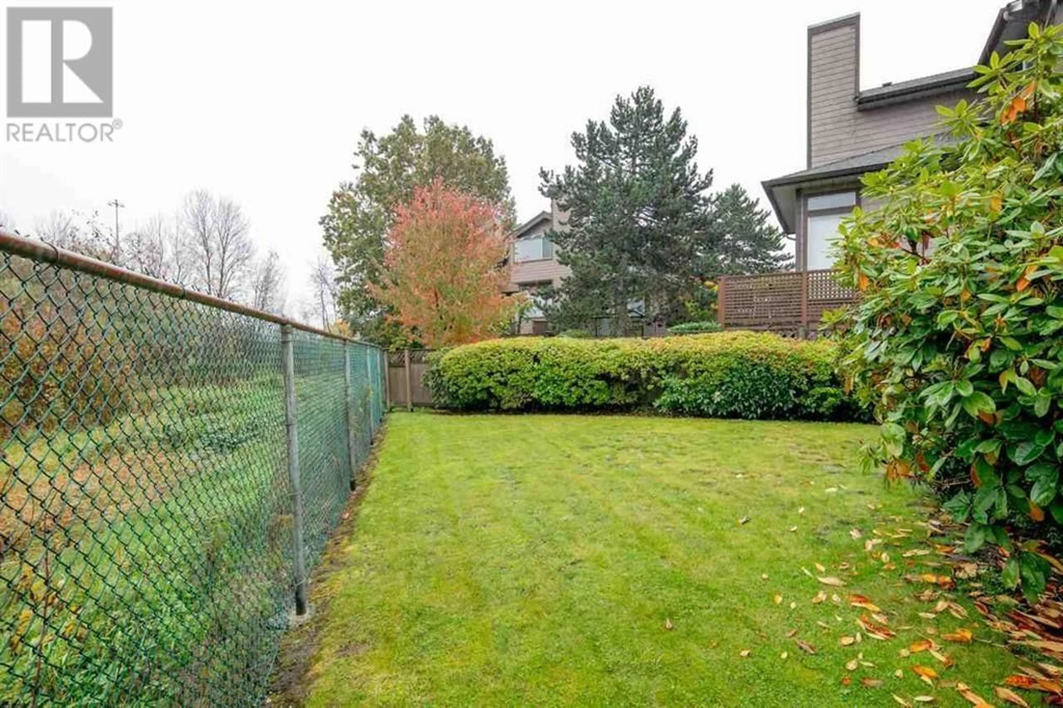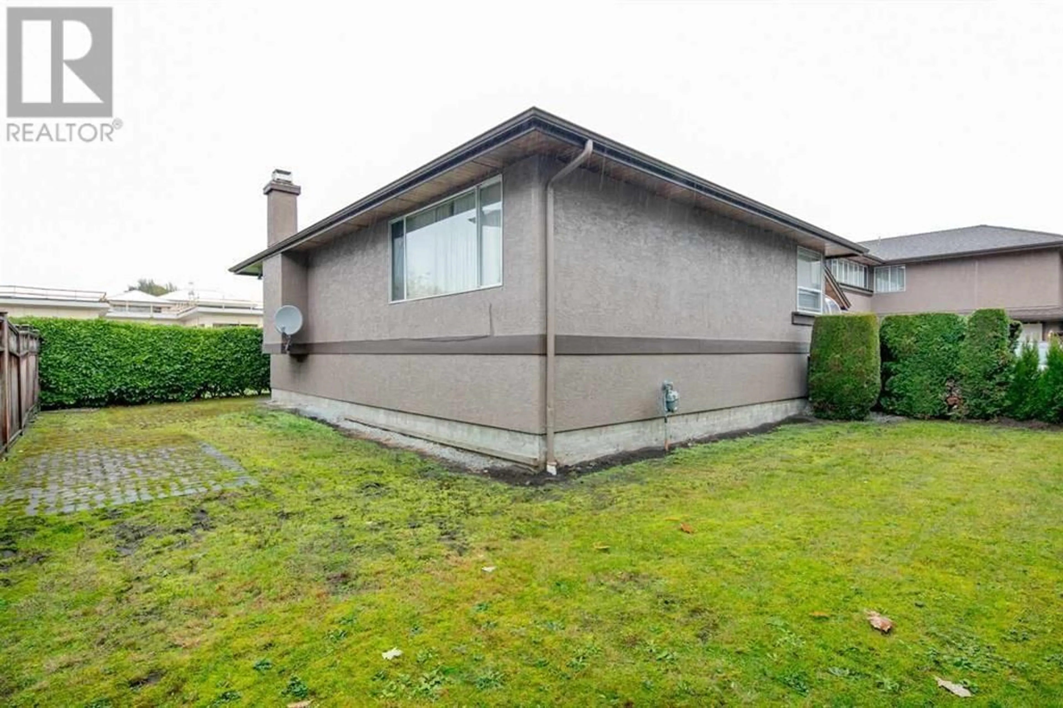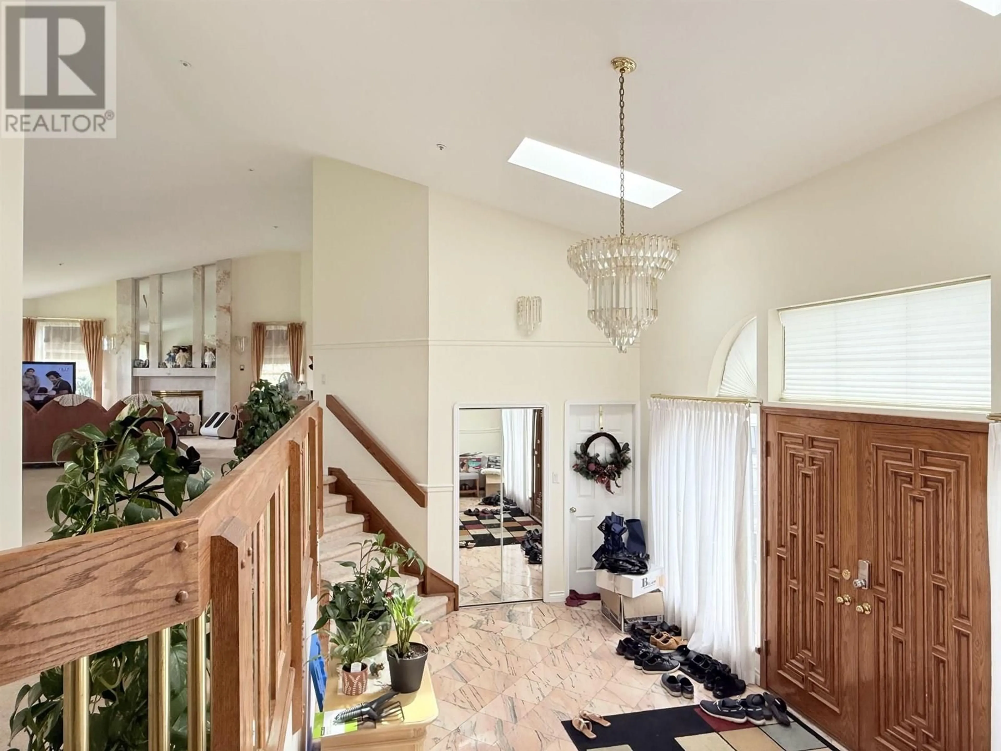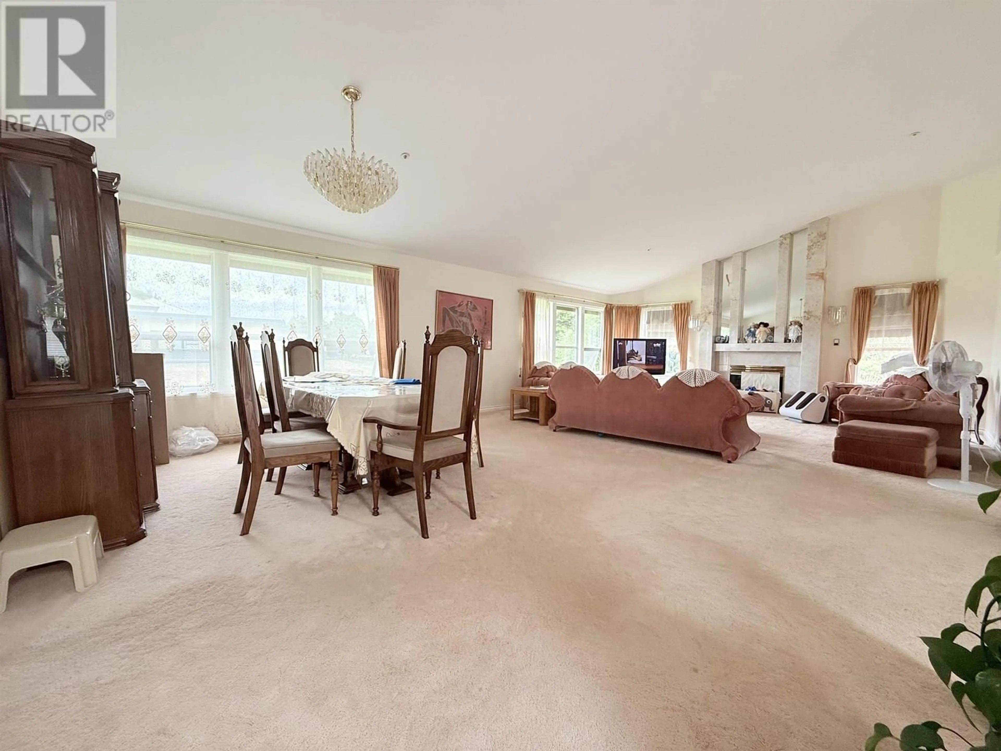55 - 5380 SMITH DRIVE, Richmond, British Columbia V6V2K8
Contact us about this property
Highlights
Estimated valueThis is the price Wahi expects this property to sell for.
The calculation is powered by our Instant Home Value Estimate, which uses current market and property price trends to estimate your home’s value with a 90% accuracy rate.Not available
Price/Sqft$316/sqft
Monthly cost
Open Calculator
Description
Welcome to this impressive custom-built detached townhouse nestled in the vibrant Hamilton area. This custom-built 4 bdrm home offers a spacious 3700 sf layout featuring spacious rooms w/generous proportions & 3.5 well-appointed bathrooms that create an inviting atmosphere, while partial mountain and park views provide a serene backdrop to daily life. Enter the living area where marble fireplace creates a cozy ambiance, ideal for relaxation. The property boasts 2 expansive yards, providing ample space for gardening, outdoor entertainment, or just soaking up the sun. A standout feature is the versatile in-law suite, perfect for extended family or rental potential. Located just a short walk from Hamilton Elementary, the location is excellent for families desiring both comfort & convenience. FORECLOSURE. (id:39198)
Property Details
Interior
Features
Exterior
Parking
Garage spaces -
Garage type -
Total parking spaces 4
Condo Details
Amenities
Laundry - In Suite
Inclusions
Property History
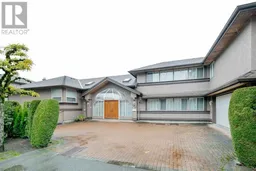 40
40
