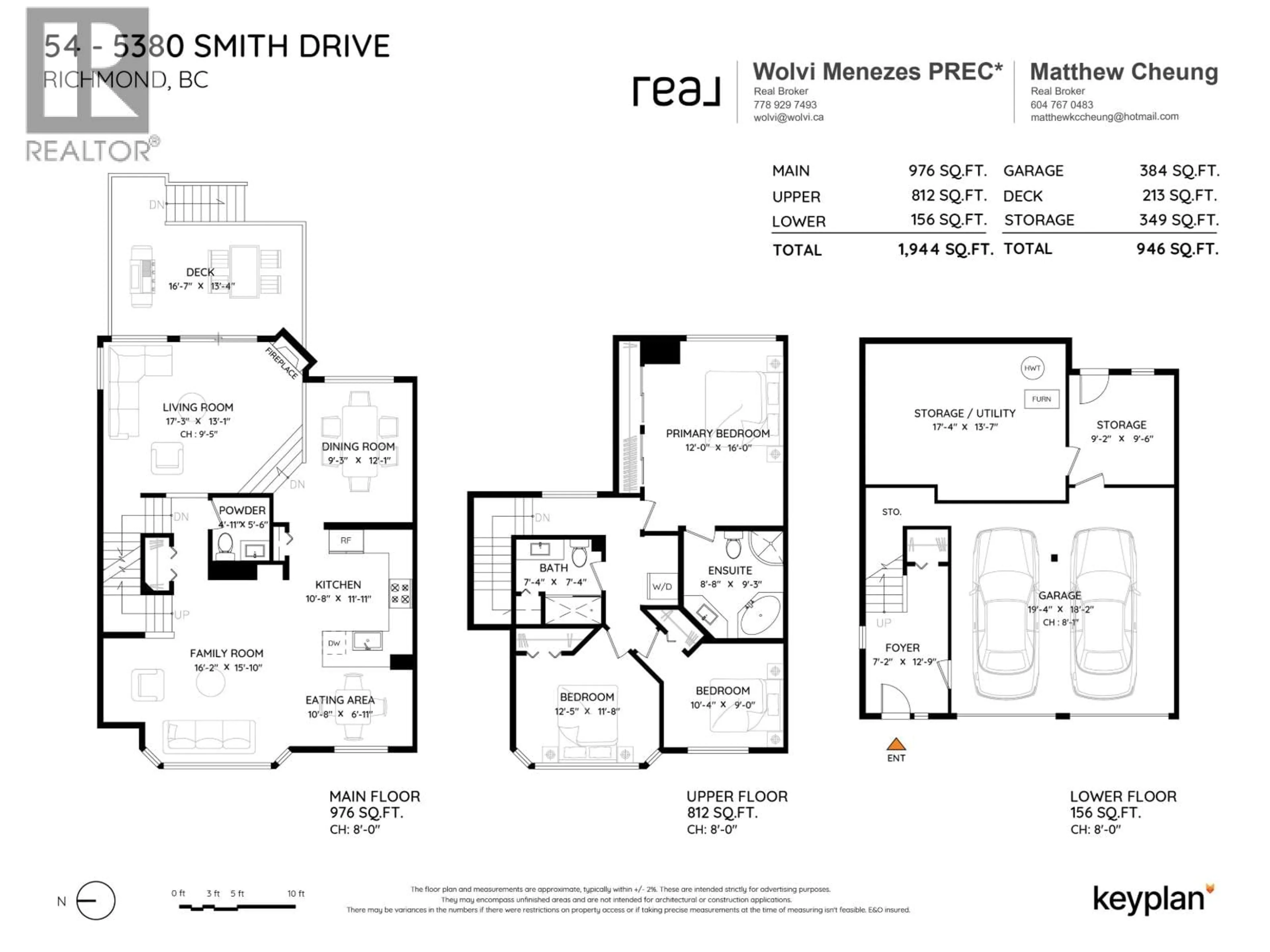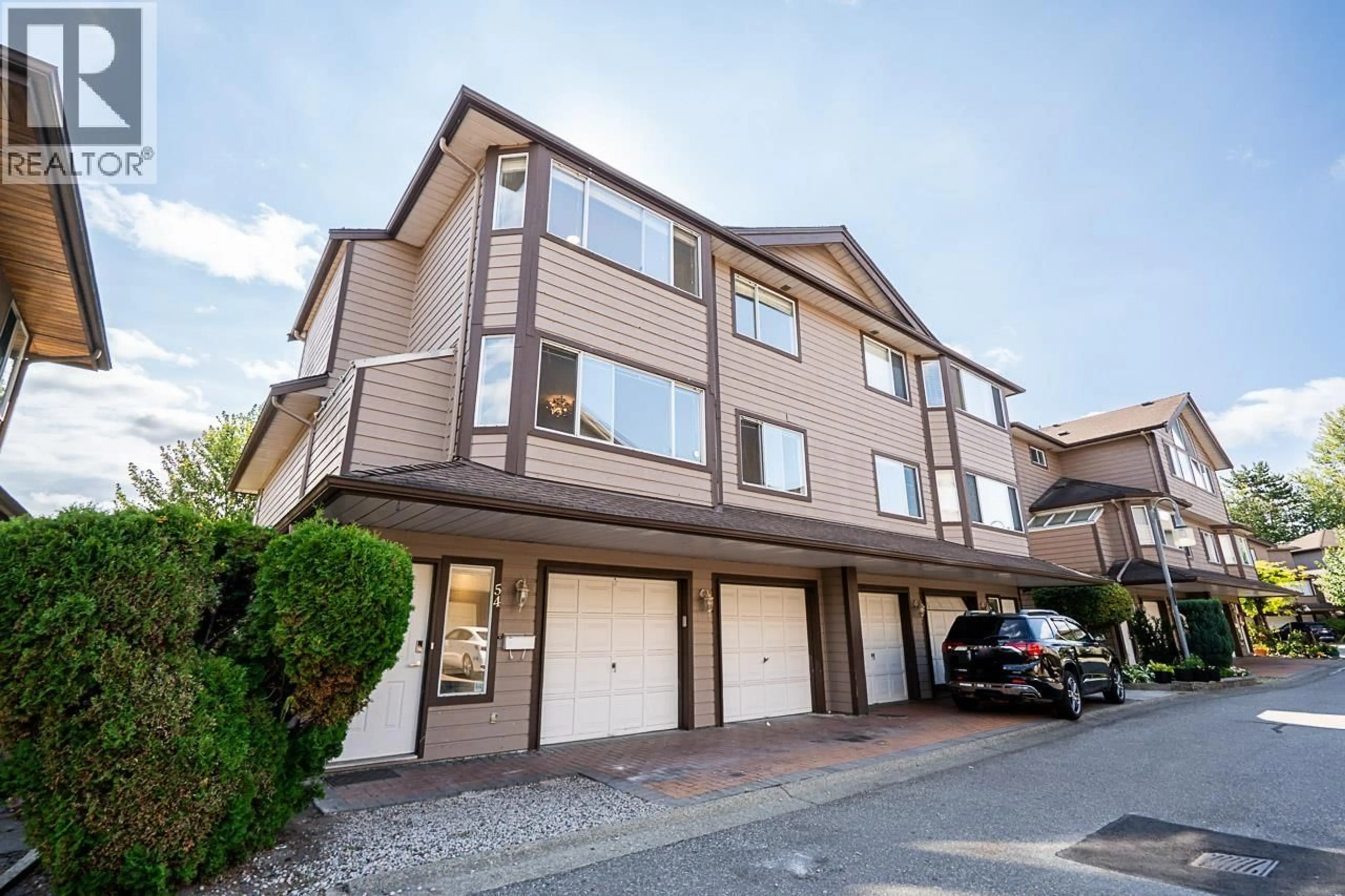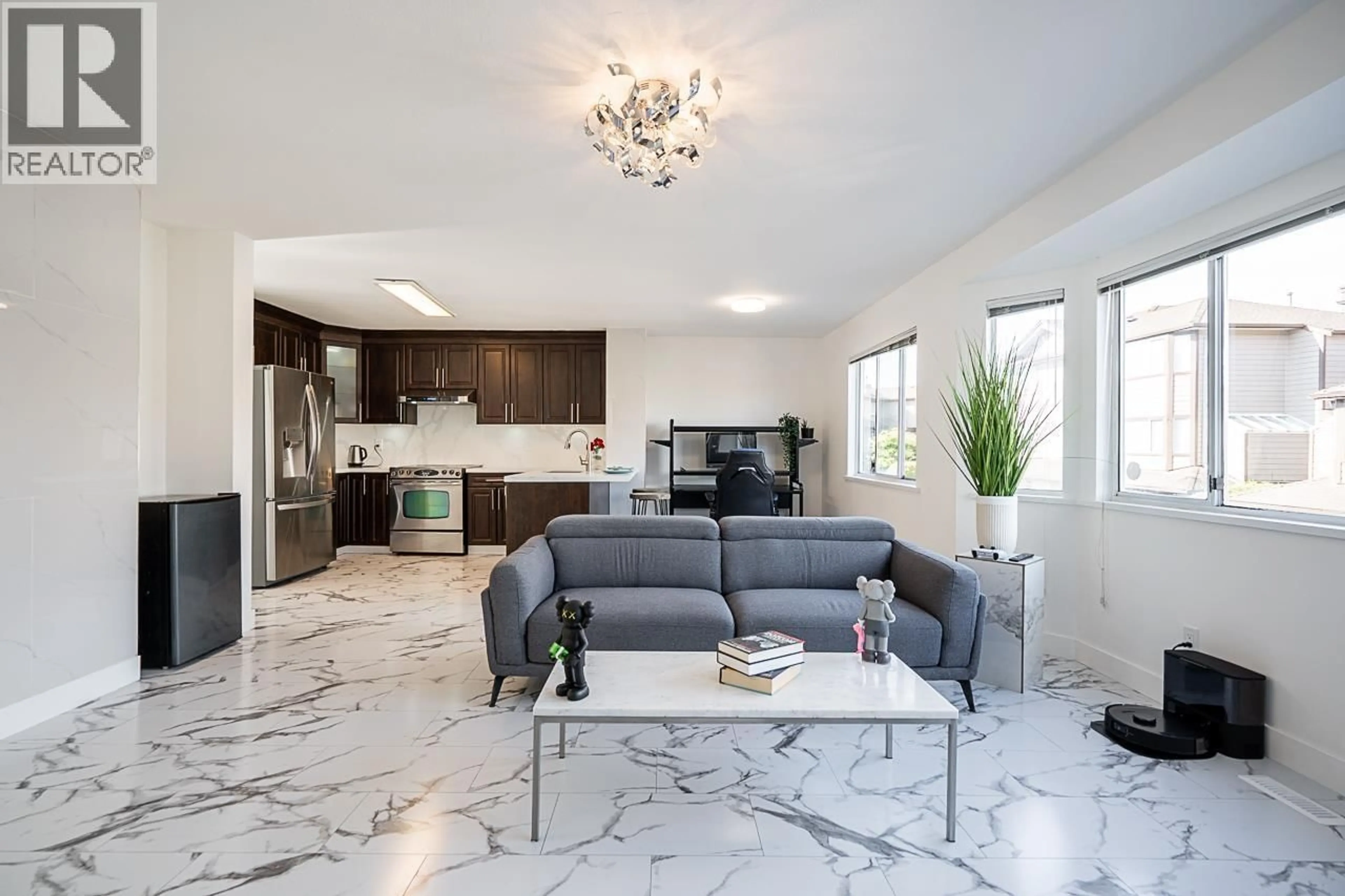54 - 5380 SMITH DRIVE, Richmond, British Columbia V6V2K8
Contact us about this property
Highlights
Estimated valueThis is the price Wahi expects this property to sell for.
The calculation is powered by our Instant Home Value Estimate, which uses current market and property price trends to estimate your home’s value with a 90% accuracy rate.Not available
Price/Sqft$492/sqft
Monthly cost
Open Calculator
Description
This rare, FULLY RENOVATED, CORNER townhome is move-in ready, offering over 2,000 SF of stylish, functional living. Overlooking peaceful greenspace, you´ll enjoy unmatched privacy and a serene backdrop from your BRAND NEW entertainer´s deck. Inside, the home features new flooring, tile, paint, lighting, sleek aluminum & glass railings, a chef´s kitchen with upgraded cabinetry and counters, plus three renovated bathrooms. The layout includes separate family and living rooms, formal dining, and three large bedrooms. A den off the garage adds flexibility as a home office or guest space, while abundant storage and crawlspace maximize functionality. Ideally located steps to Hamilton Elementary, the Community Centre, and McLean Park, and minutes to Walmart, Starlight Casino, Queensborough Landing, and major commuter routes. The new Costco Business Centre nearby adds even more convenience. A perfect blend of modern style, comfort, and accessibility. OH Jan 31 Saturday 3-4:30pm (id:39198)
Property Details
Interior
Features
Exterior
Parking
Garage spaces -
Garage type -
Total parking spaces 3
Condo Details
Amenities
Laundry - In Suite
Inclusions
Property History
 38
38




