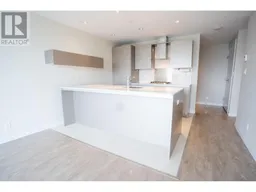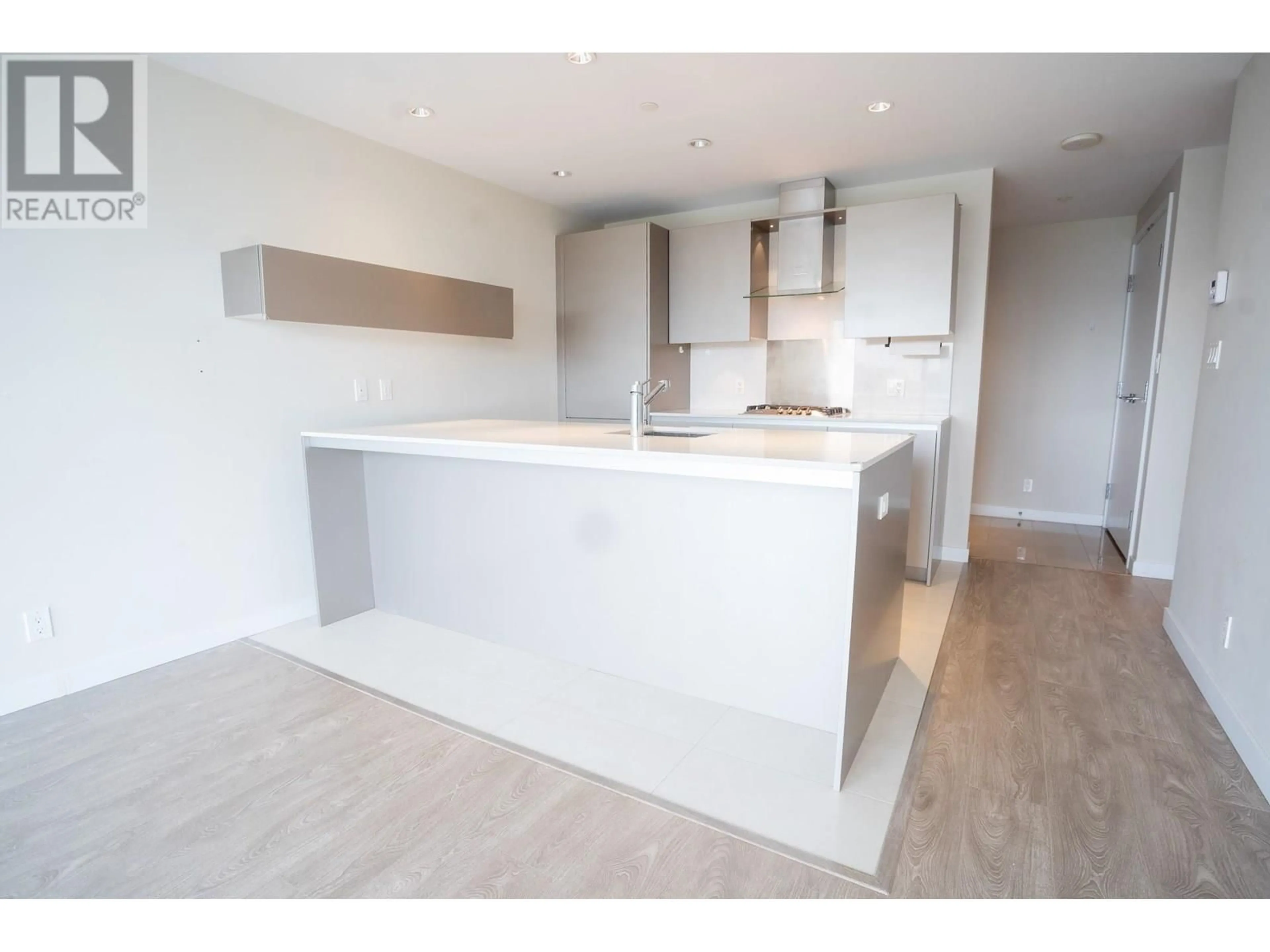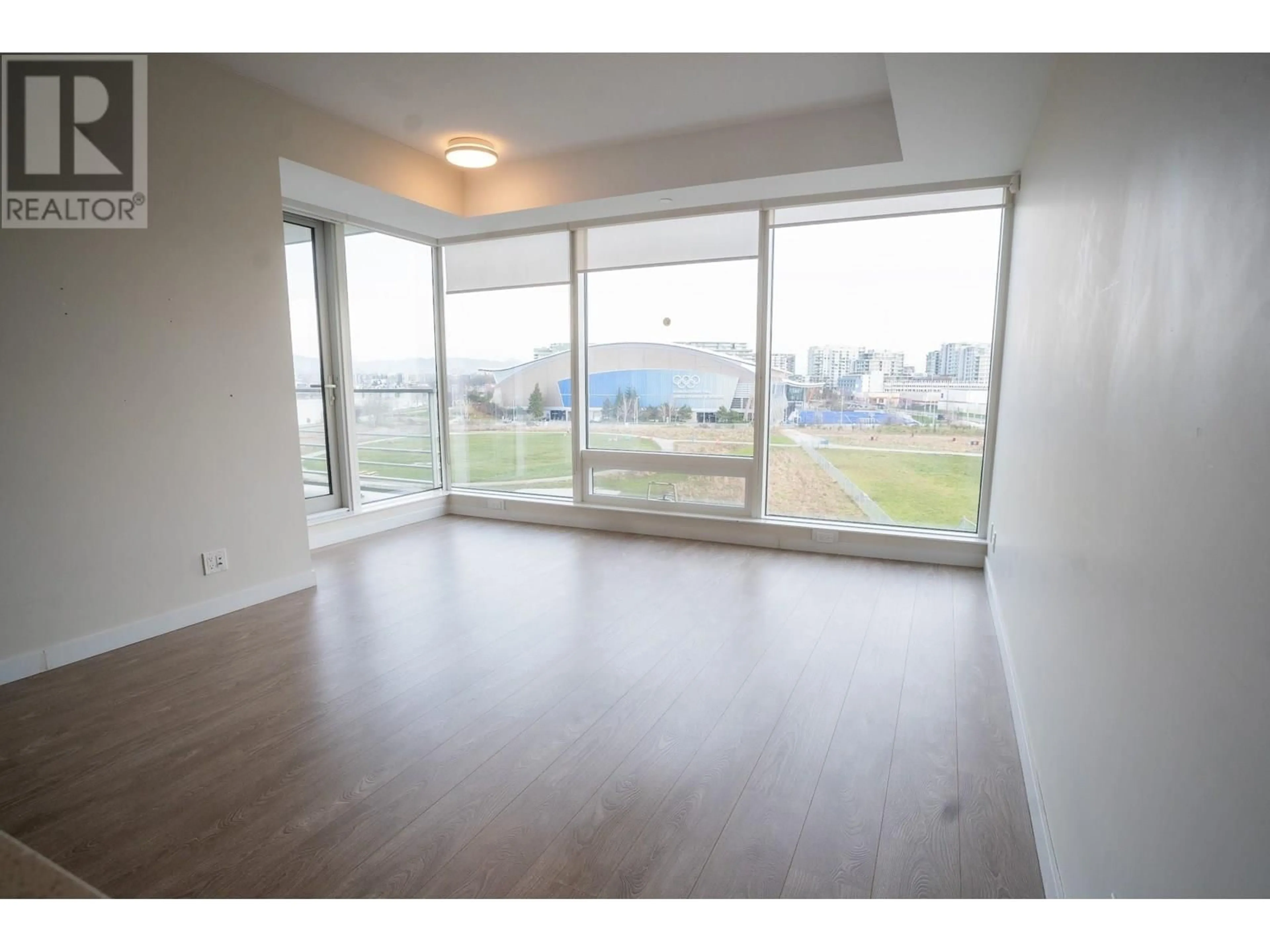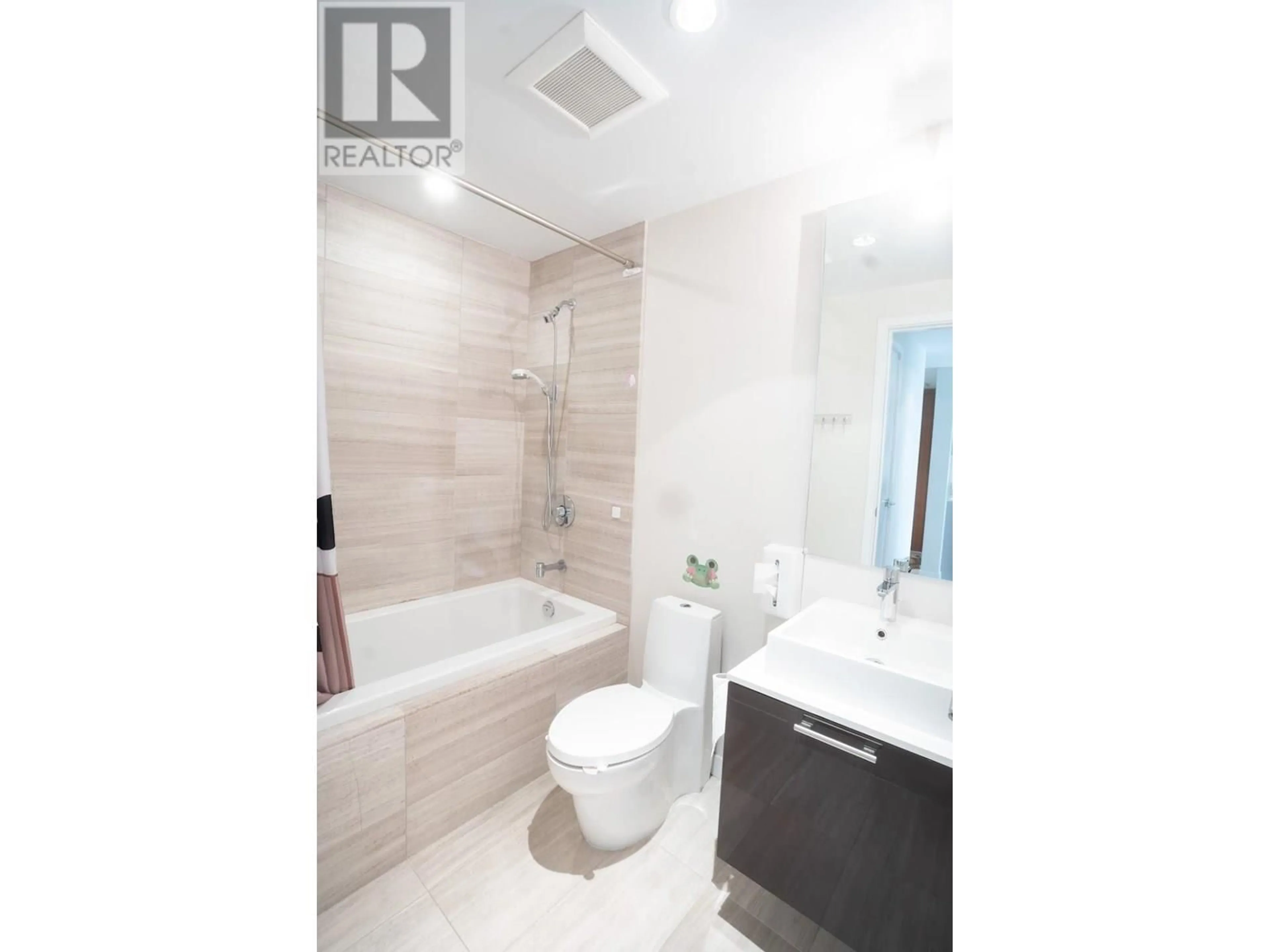404 - 5111 BRIGHOUSE WAY, Richmond, British Columbia V7C0A6
Contact us about this property
Highlights
Estimated valueThis is the price Wahi expects this property to sell for.
The calculation is powered by our Instant Home Value Estimate, which uses current market and property price trends to estimate your home’s value with a 90% accuracy rate.Not available
Price/Sqft$1,041/sqft
Monthly cost
Open Calculator
Description
Discover River Green luxury living in this elegant 1-bedroom apartment with breathtaking water views. Enjoy exclusive access to a clubhouse, indoor swimming pool, state-of-the-art gym and much more. Conveniently located just minutes from Richmond Center and Richmond Oval, this residence offers both tranquility and excitement right at your doorstep. Welcome home to unparalleled comfort! (id:39198)
Property Details
Interior
Features
Exterior
Features
Parking
Garage spaces -
Garage type -
Total parking spaces 3
Condo Details
Amenities
Exercise Centre, Laundry - In Suite
Inclusions
Property History
 4
4



