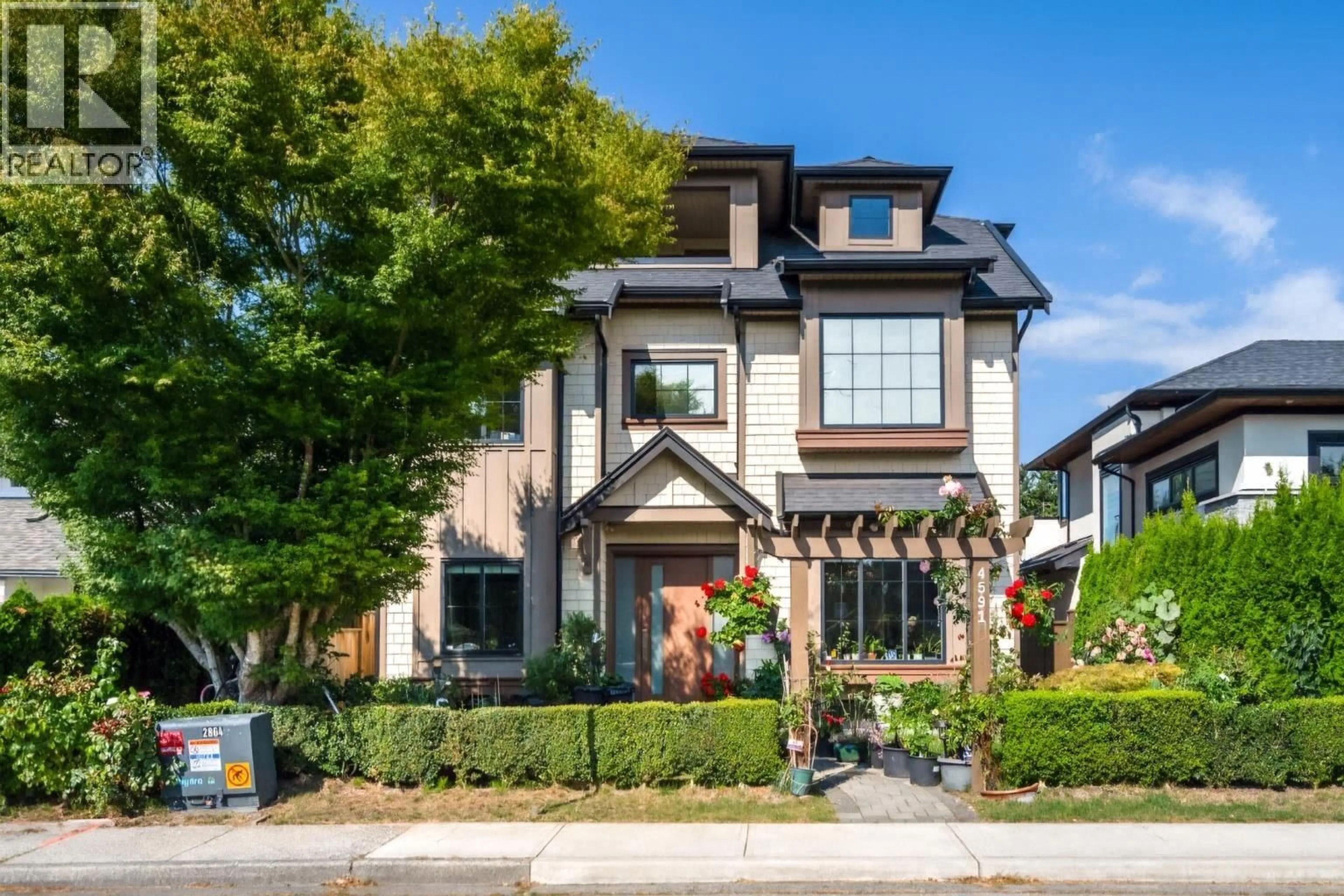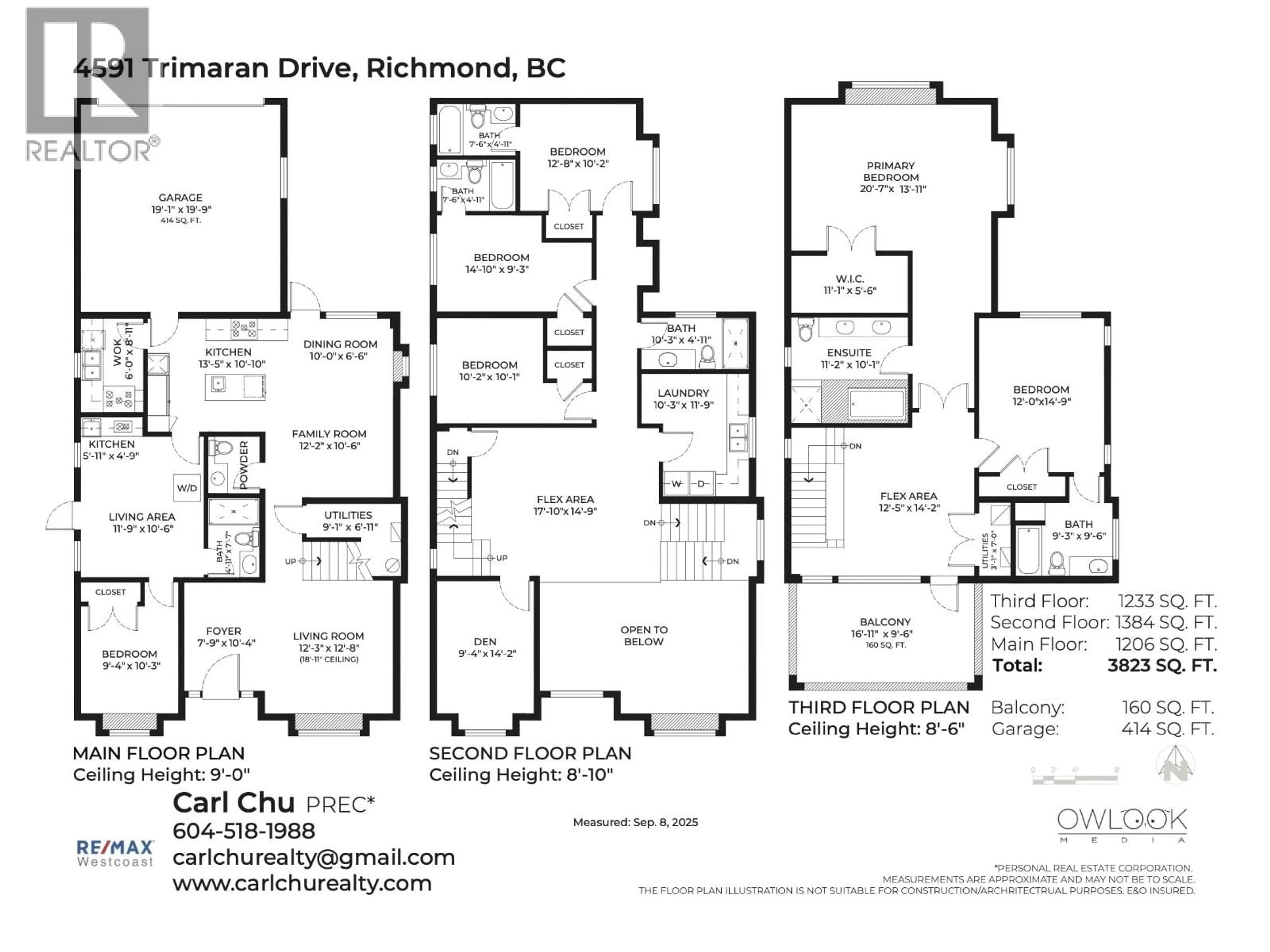4591 TRIMARAN DRIVE, Richmond, British Columbia V7E4R4
Contact us about this property
Highlights
Estimated valueThis is the price Wahi expects this property to sell for.
The calculation is powered by our Instant Home Value Estimate, which uses current market and property price trends to estimate your home’s value with a 90% accuracy rate.Not available
Price/Sqft$651/sqft
Monthly cost
Open Calculator
Description
Extremely well-built home in the most desired Steveston South. This south-facing 4,000 sqft home spans 3 levels and features 6 bdrms and 7 bathrms.The main floor has living&dining rooms, a kitchen, a wok kitchen, plus one bedroom suite with a separate entrance. Extensive use of granite in kitchens and bathrooms, Miele Appliances, Radiant heating,Central AC,HRV, and Camera monitors. The 2nd floor has 3bedrms,3bathrms, a family room, den, plus an entertainment-sized laundry room. The luxurious master bedroom on the top floor comes with an additional ensuite bedroom, sitting area, and huge covered balcony. Double garage plus additional 4 inside parking spaces incl RV. The best school zones: Westwind Elementary & McMath Secondary.Short distance to Steveston Village and bus station.A Must See! (id:39198)
Property Details
Interior
Features
Exterior
Parking
Garage spaces -
Garage type -
Total parking spaces 6
Property History
 37
37





