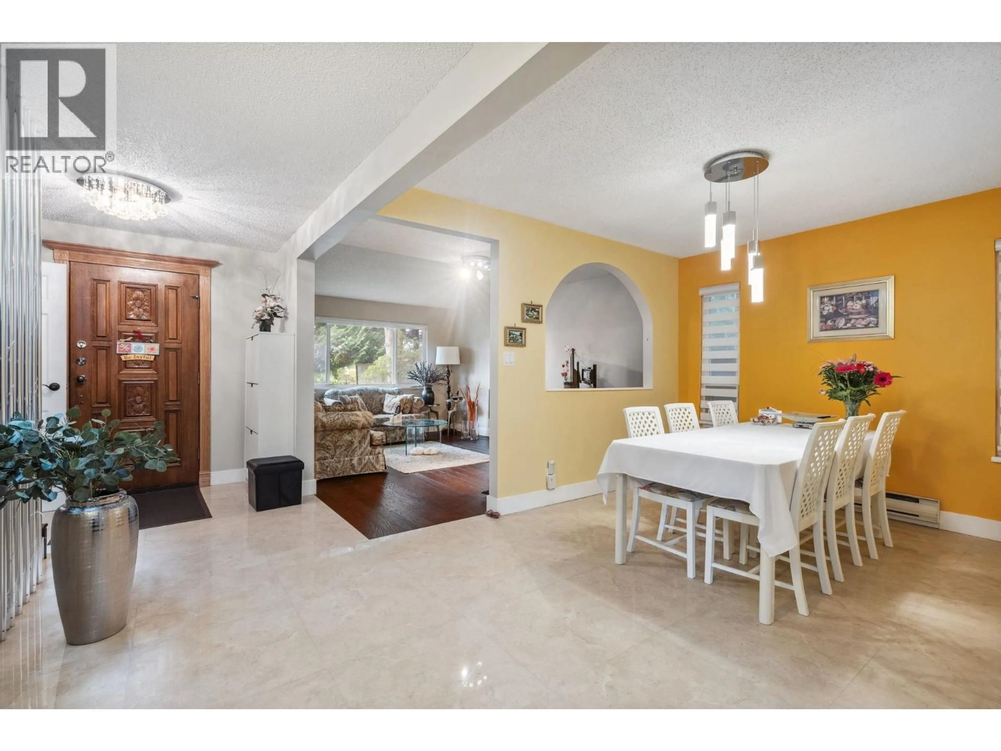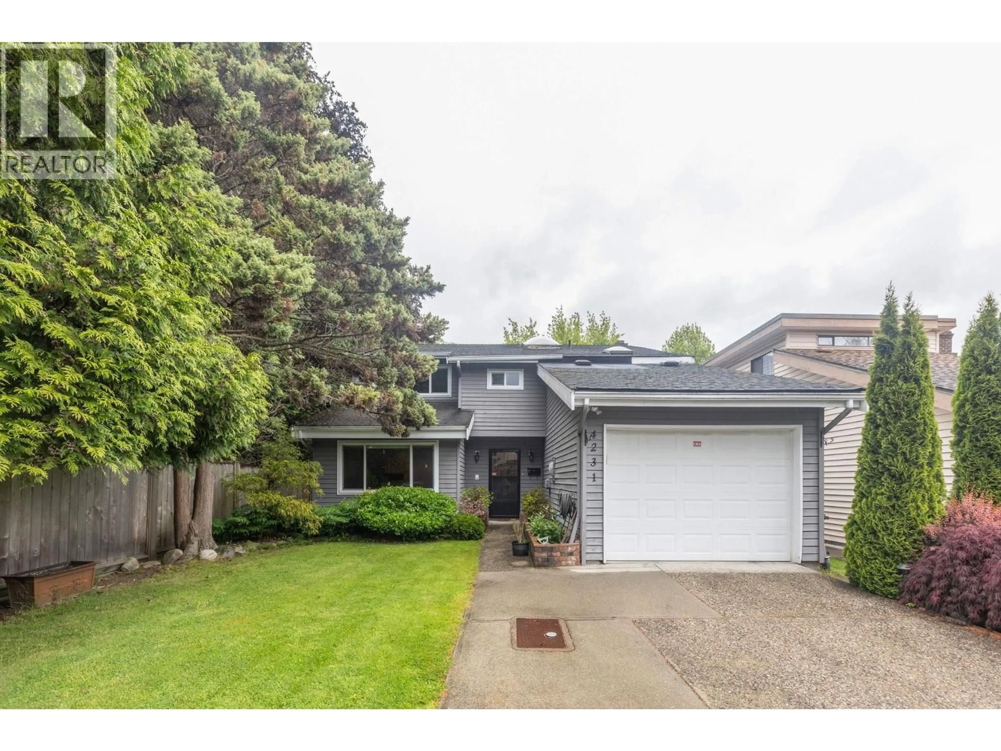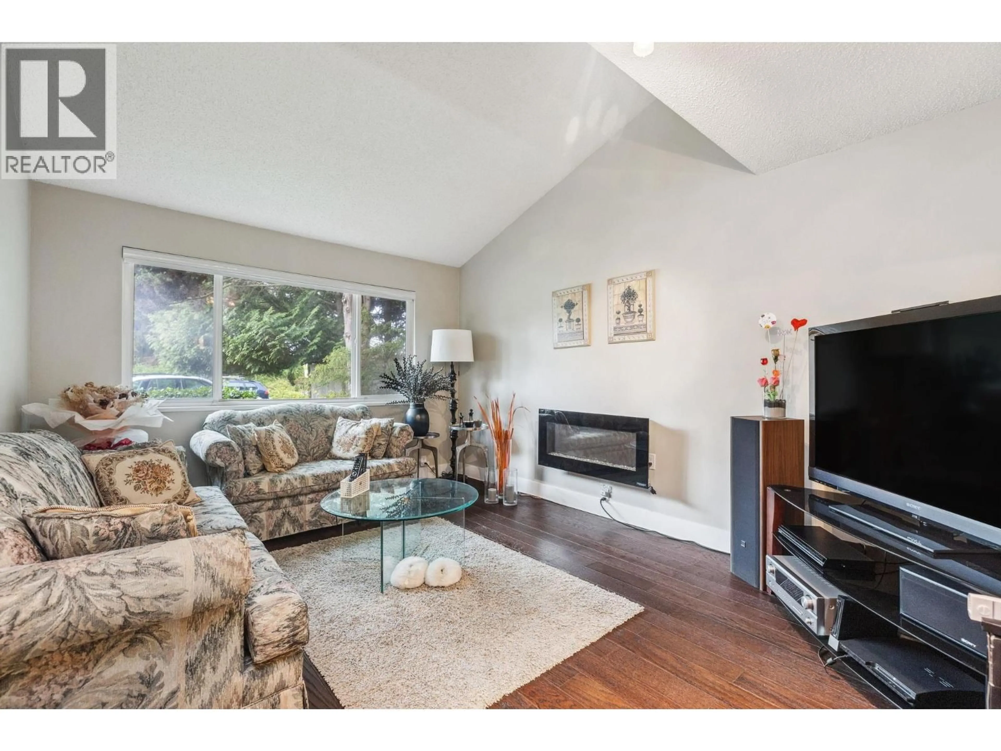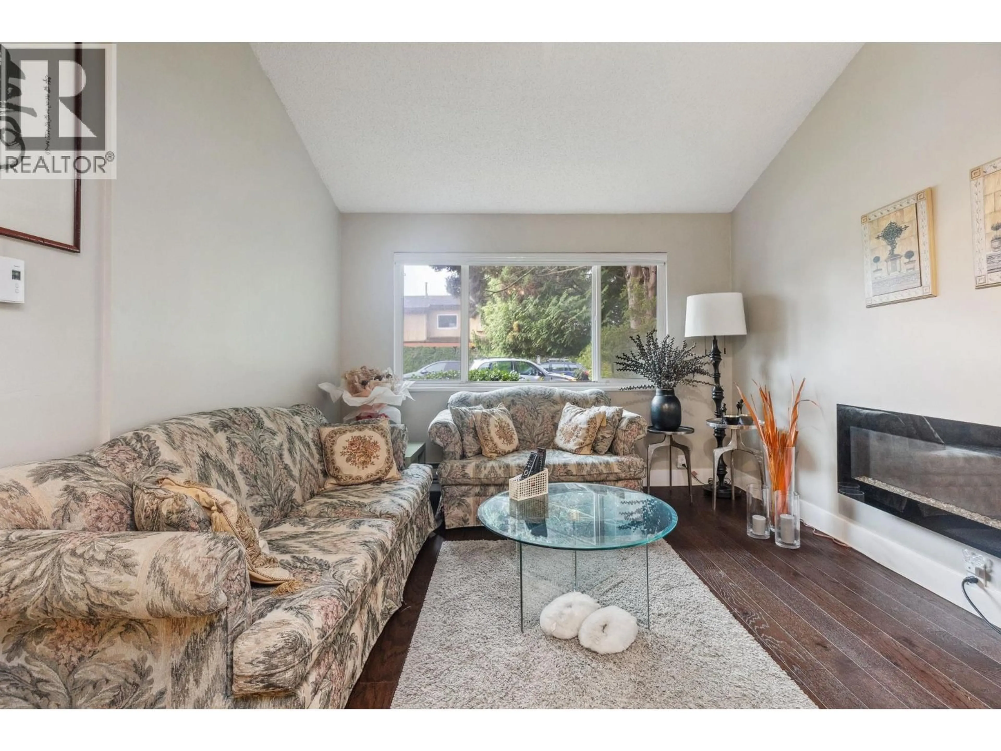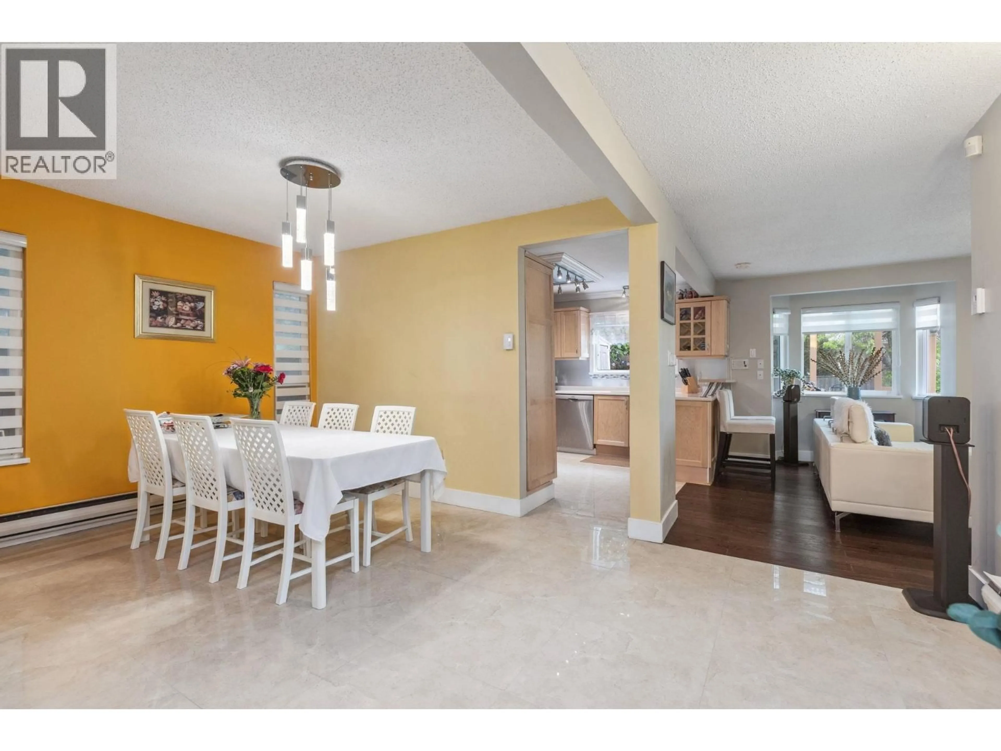63 days on Market
4231 CORLESS ROAD, Richmond, British Columbia V7C1N1
Detached
4
3
~2097 sqft
$•••,•••
$1,690,000Get pre-qualifiedPowered by nesto
Detached
4
3
~2097 sqft
Contact us about this property
Highlights
Days on market63 days
Estimated valueThis is the price Wahi expects this property to sell for.
The calculation is powered by our Instant Home Value Estimate, which uses current market and property price trends to estimate your home’s value with a 90% accuracy rate.Not available
Price/Sqft$805/sqft
Monthly cost
Open Calculator
Description
No 1 and Blundell, quiet subdivision, house is facing south. Lot 40´x133.98, 3 bedroom up and 1 bedroom ensuite on main floor, 3 bathrooms. Updated with laminated floor throughout, newer roof, kitchen, bathrooms, vinyl double glazed windows, single garage with level 2 EV charger plus open parking. Walking distance to school, park and public transportation. (id:39198)
Property Details
StyleHouse
View-
Age of property1979
SqFt~2097 SqFt
Lot Size-
Parking Spaces2
MLS ®NumberR3069817
Community NameRichmond
Data SourceCREA
Listing byRE/MAX Crest Realty
Interior
Features
Heating: Electric
Exterior
Parking
Garage spaces -
Garage type -
Total parking spaces 2
Property History
Nov 25, 2025
ListedActive
$1,690,000
63 days on market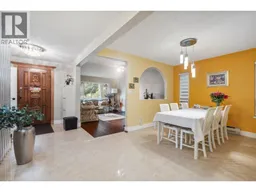 33Listing by crea®
33Listing by crea®
 33
33Property listed by RE/MAX Crest Realty, Brokerage

Interested in this property?Get in touch to get the inside scoop.
