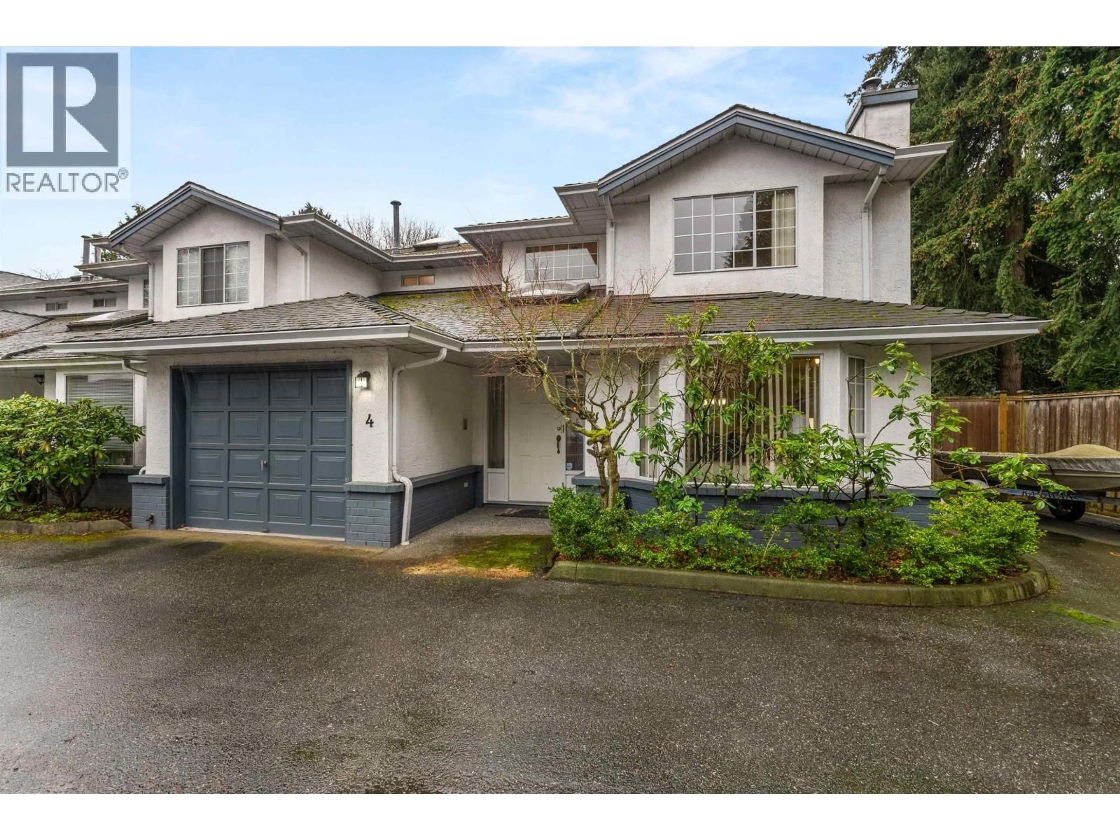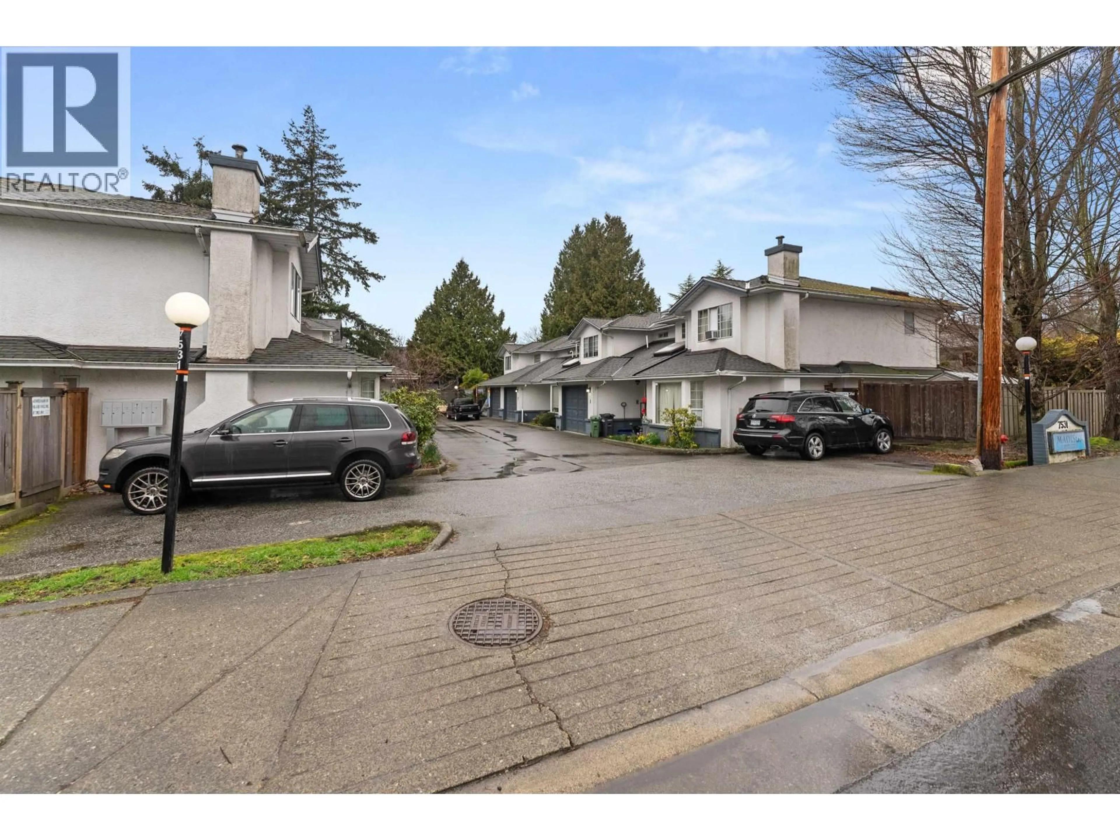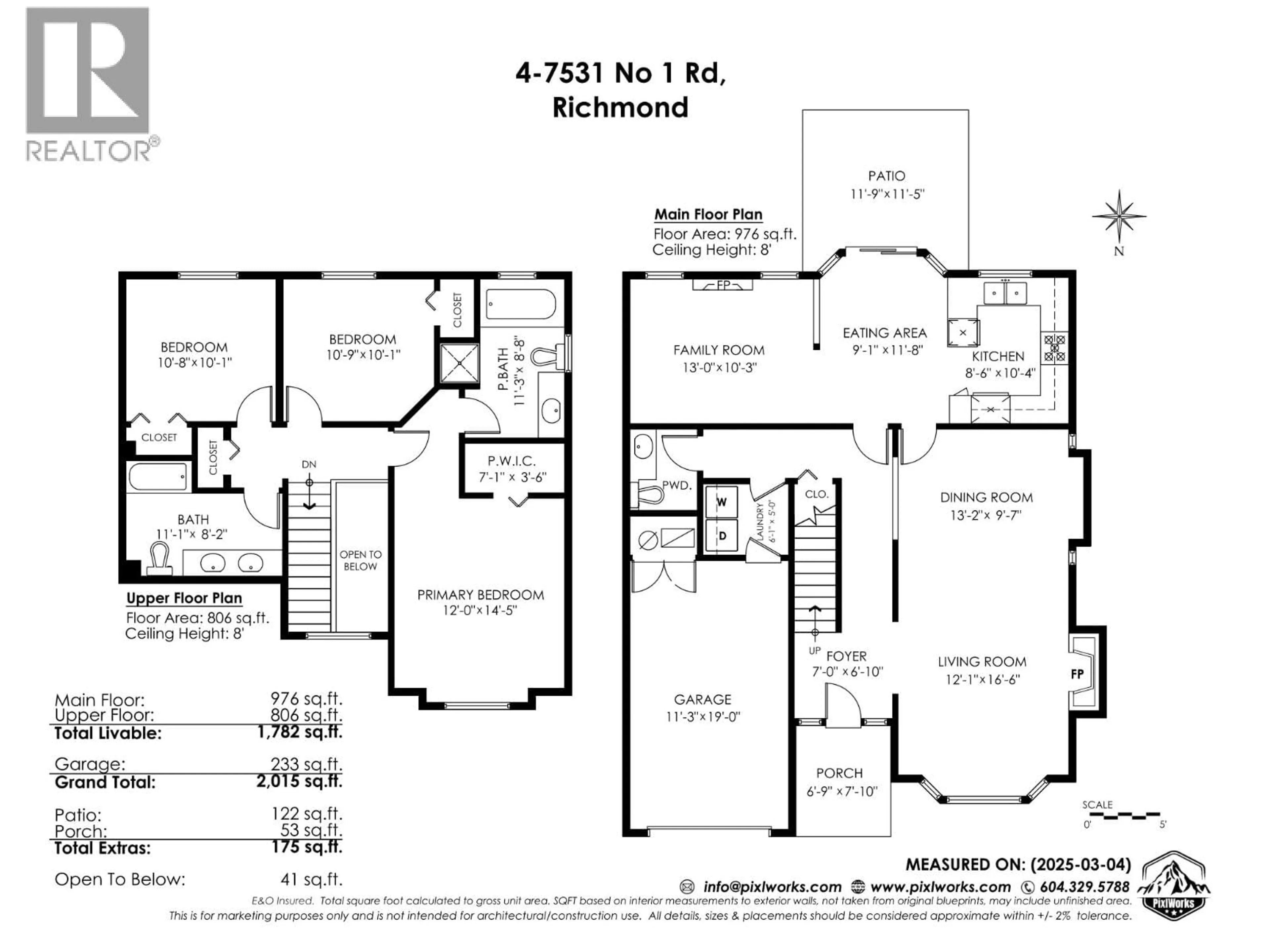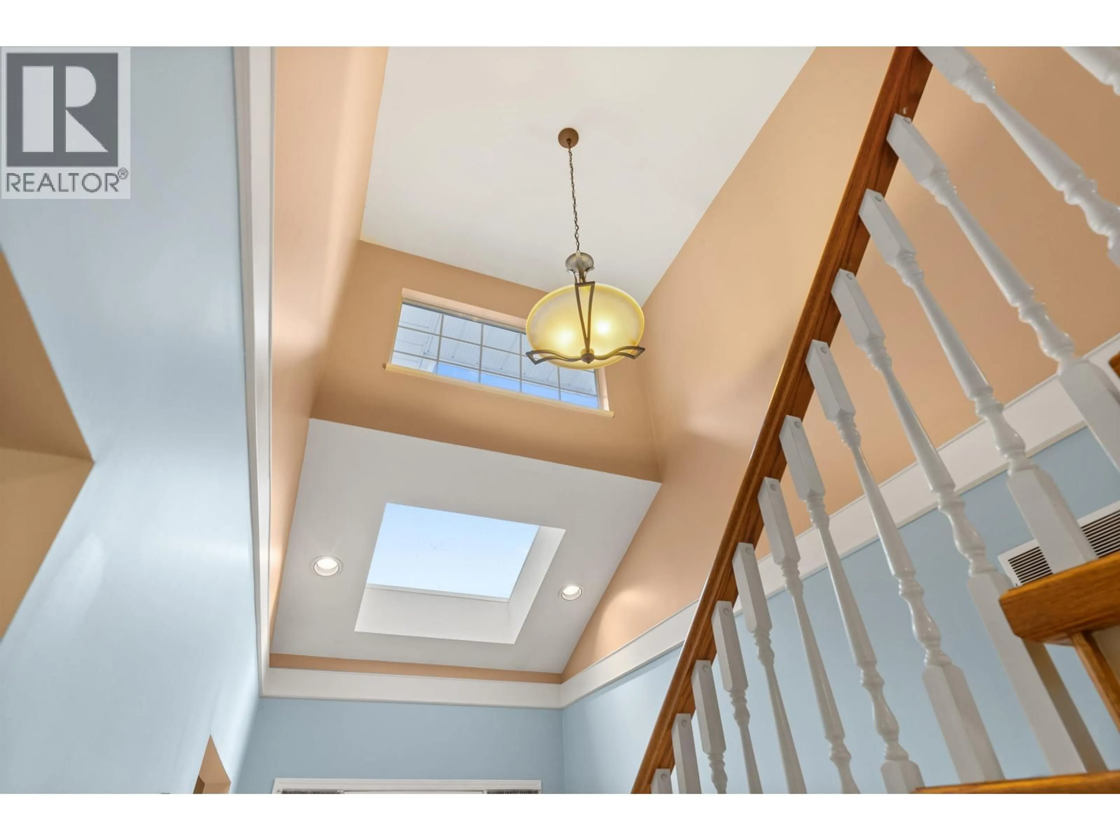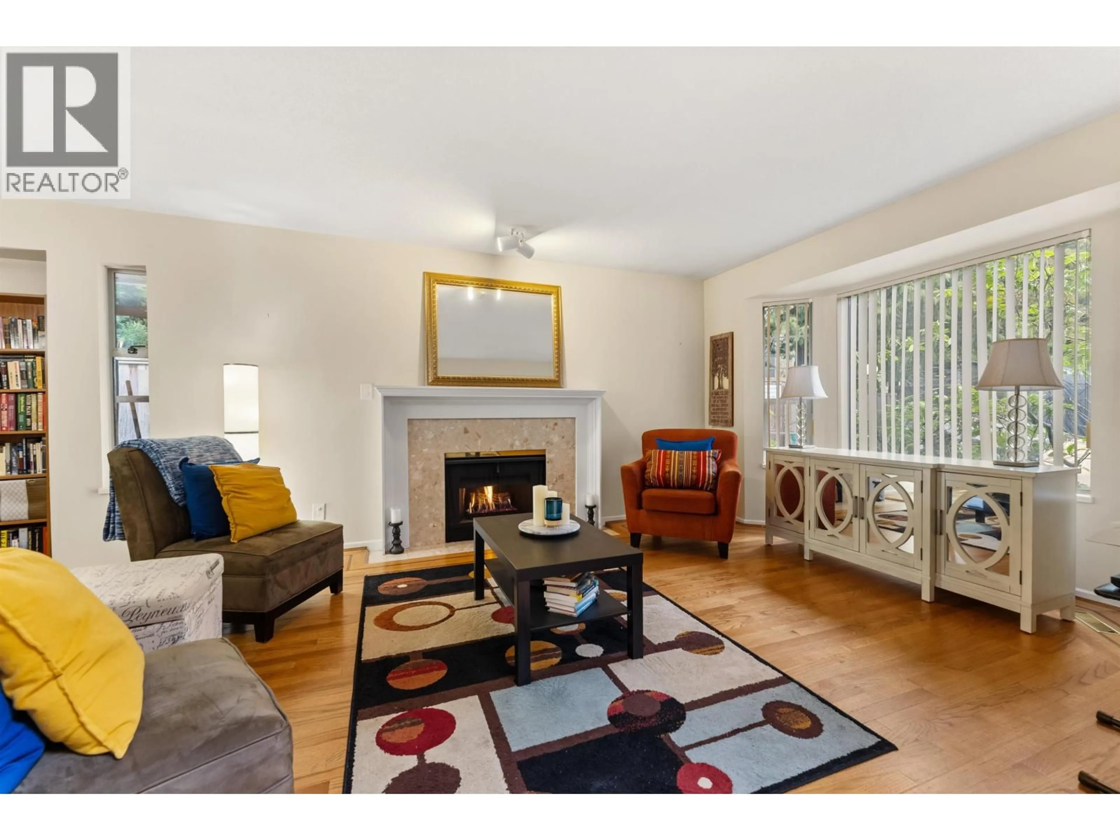4 - 7531 NO. 1 ROAD, Richmond, British Columbia V7C1T7
Contact us about this property
Highlights
Estimated valueThis is the price Wahi expects this property to sell for.
The calculation is powered by our Instant Home Value Estimate, which uses current market and property price trends to estimate your home’s value with a 90% accuracy rate.Not available
Price/Sqft$616/sqft
Monthly cost
Open Calculator
Description
FABULOUS FLOORPLAN. They don't build them like this anymore. This corner unit on the quiet interior end of 3 townhouses is the only unit that overlooks green space. It has a formal living & dining room plus family & tv room. It has 3 spacious bedrooms and full bath on the 2nd floor plus a powder room on the main floor. The large master bedroom has a full ensuite and a walk-in closet. The large yard has been newly updated. Two parking spots incl. one car attached garage. The Elementary School is a short walk, and a produce shop is at the corner. Close to Steveston Village. The townhouse is 15-minute walk to the water & the dike trail or to Safeway or SaveOnFoods. Measurements are approx. Buyer to verify if deemed important. SHOWN By Appointment ONLY 24 hrs. Notice please. Call your Realtor to arrange a viewing. (id:39198)
Property Details
Interior
Features
Exterior
Parking
Garage spaces -
Garage type -
Total parking spaces 2
Condo Details
Amenities
Laundry - In Suite
Inclusions
Property History
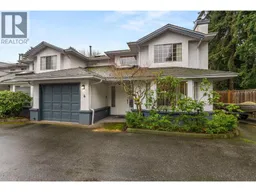 38
38
