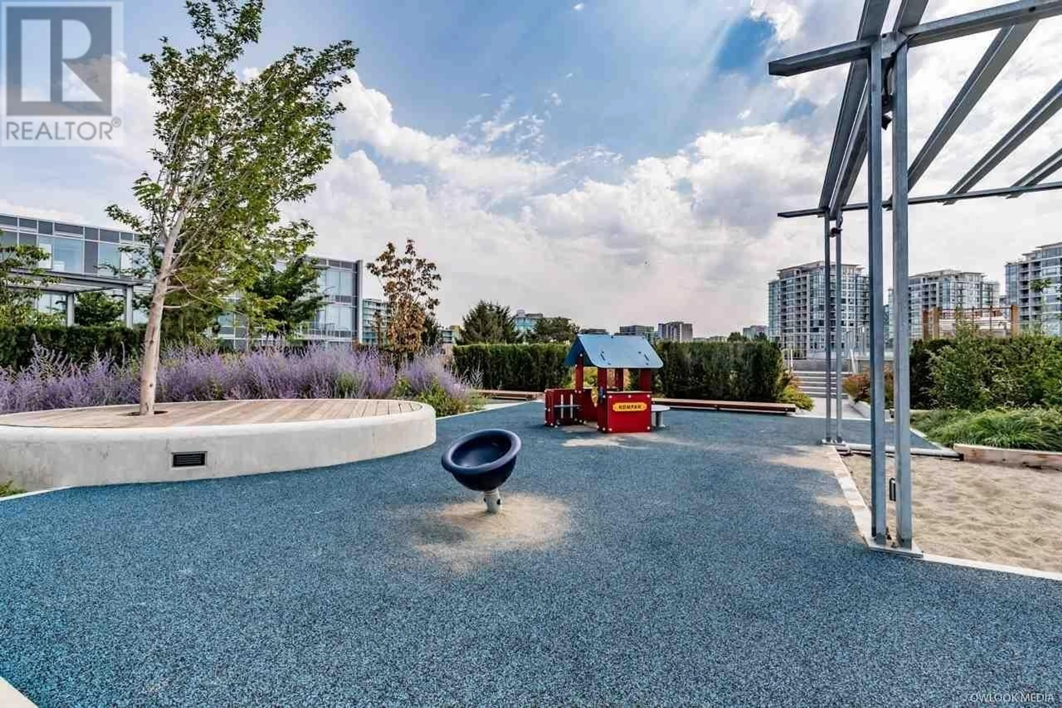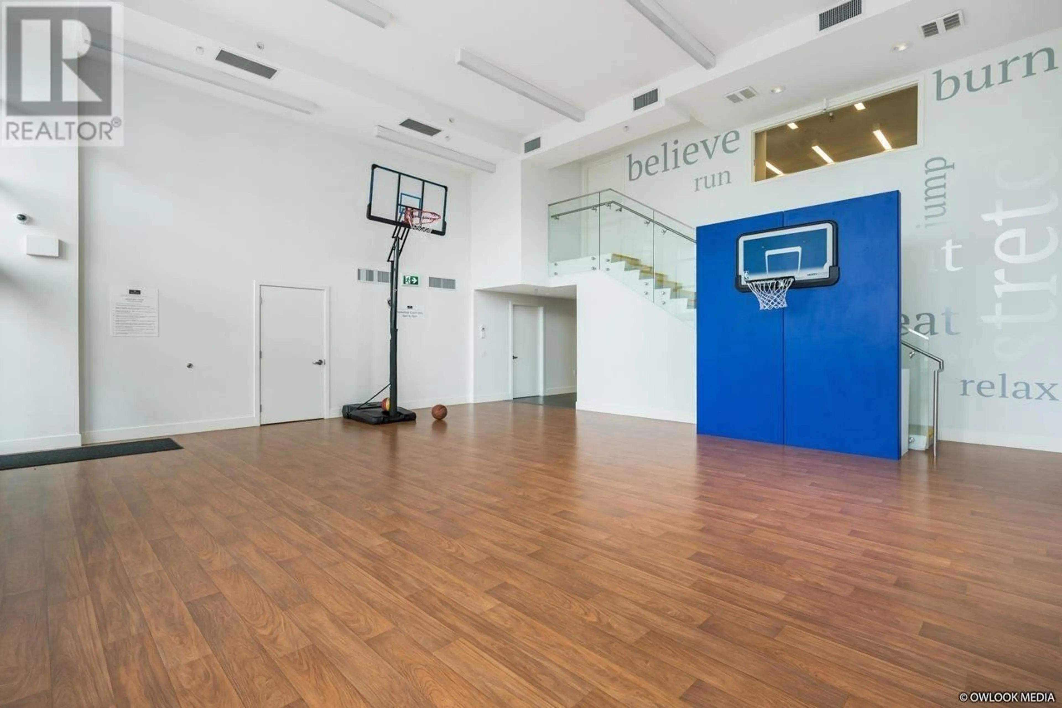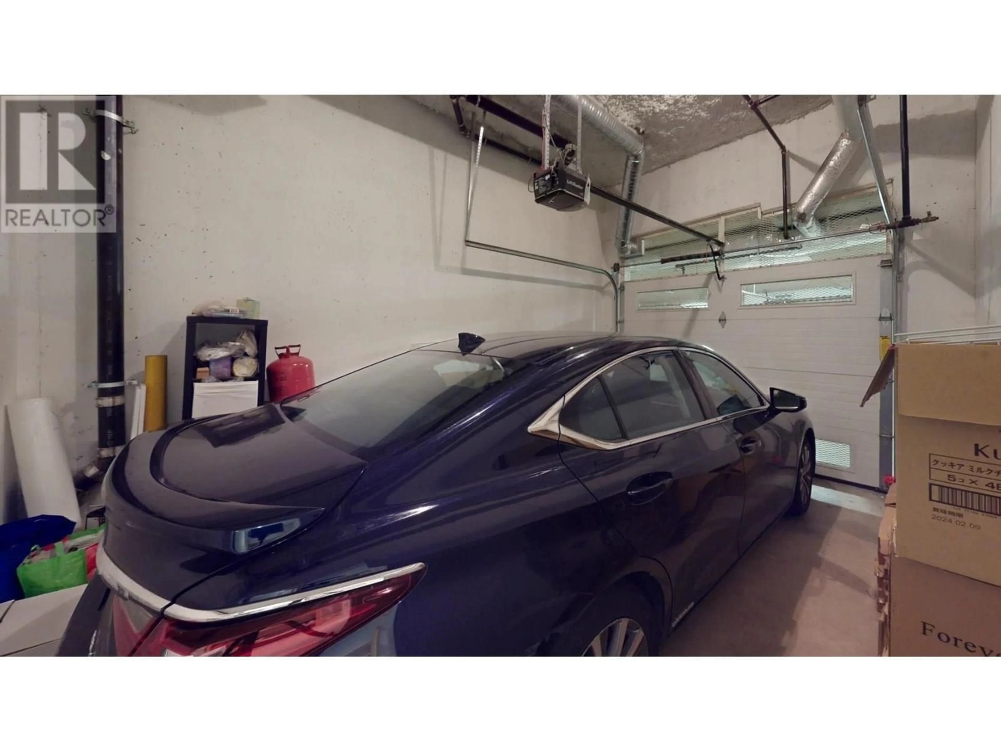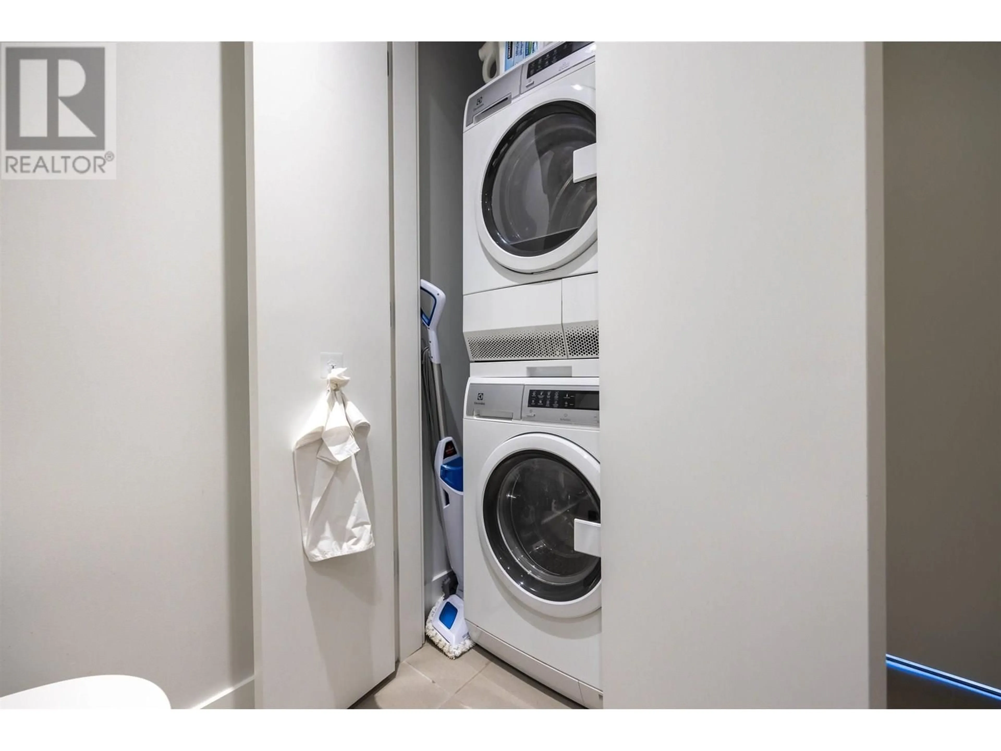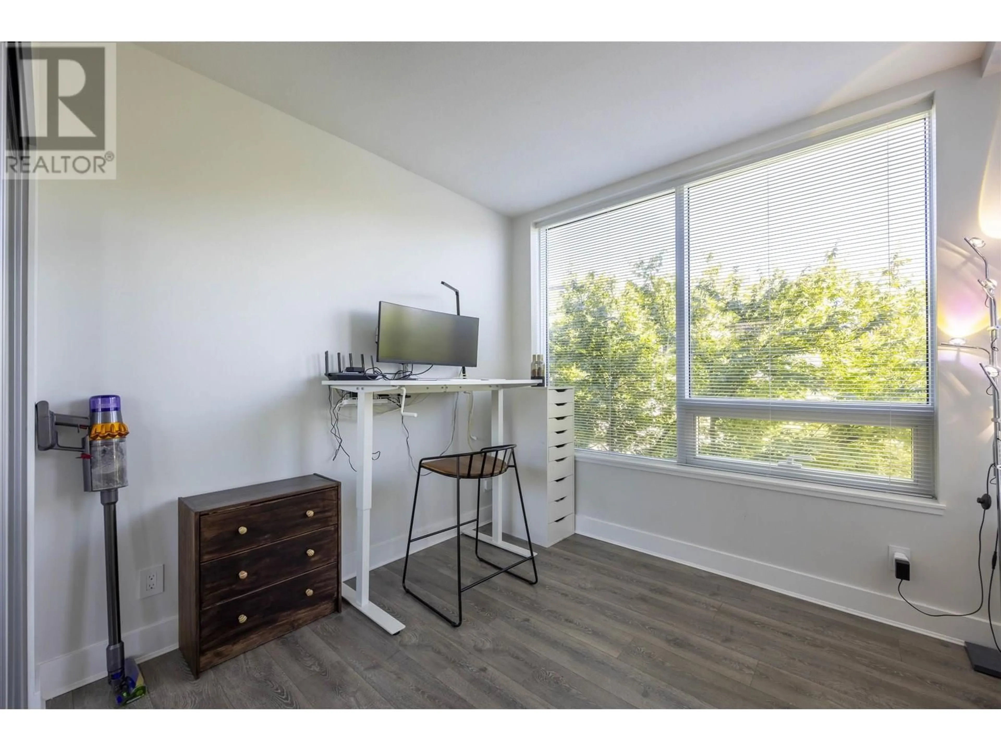4 - 5233 GILBERT ROAD, Richmond, British Columbia V7C0B3
Contact us about this property
Highlights
Estimated valueThis is the price Wahi expects this property to sell for.
The calculation is powered by our Instant Home Value Estimate, which uses current market and property price trends to estimate your home’s value with a 90% accuracy rate.Not available
Price/Sqft$779/sqft
Monthly cost
Open Calculator
Description
River Park Place by award winning Intracorp. Rarely available concrete townhouse with 8'6" ceiling height, air-conditioning, 2 bedrooms and 2 full bathrooms in famous Richmond Olympic Village. This townhouse unit has own entry from Gilbert Street or could direct access to its own attached garage. Contemporary-style open kitchen has a quartz countertop and centre island, Panasonic microwave and Blomberg appliance package. Owner upgraded with laminate flooring and tiles in the bathroom in 2019. With a 25,000 sq ft, a rooftop garden & 5000 square ft indoor amenity. Steps away from Richmond Olympic Oval, T & T, river dyke &only 5 mins to YVR & Vancouver. (id:39198)
Property Details
Interior
Features
Exterior
Parking
Garage spaces -
Garage type -
Total parking spaces 1
Condo Details
Amenities
Exercise Centre
Inclusions
Property History
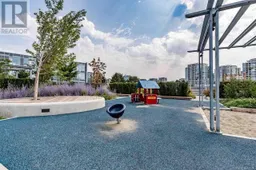 18
18
