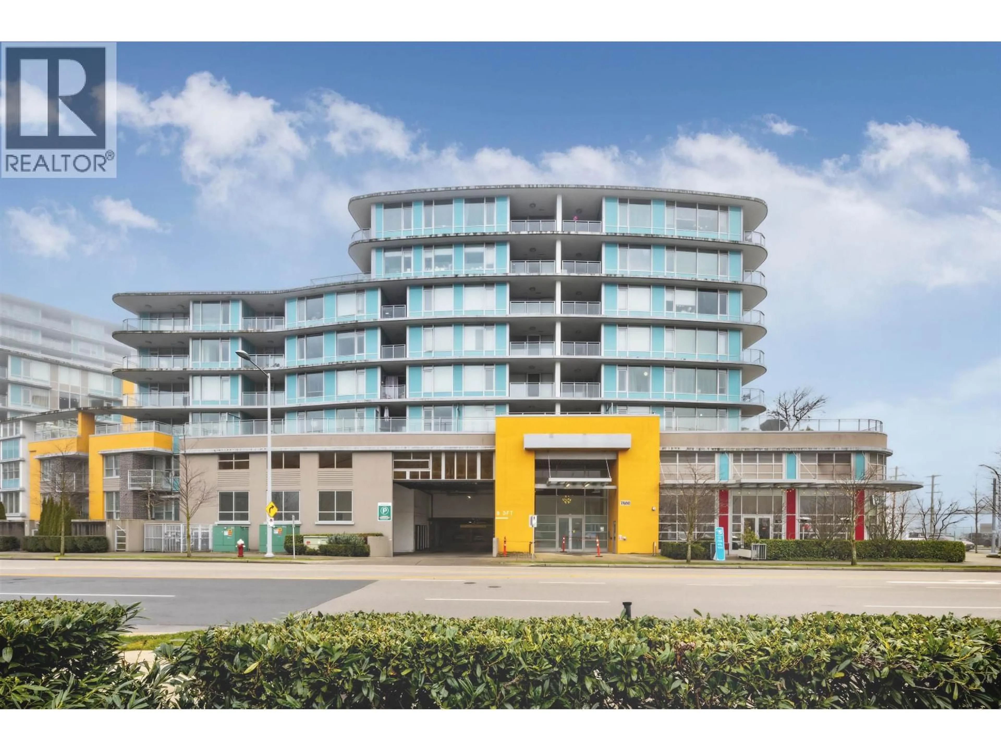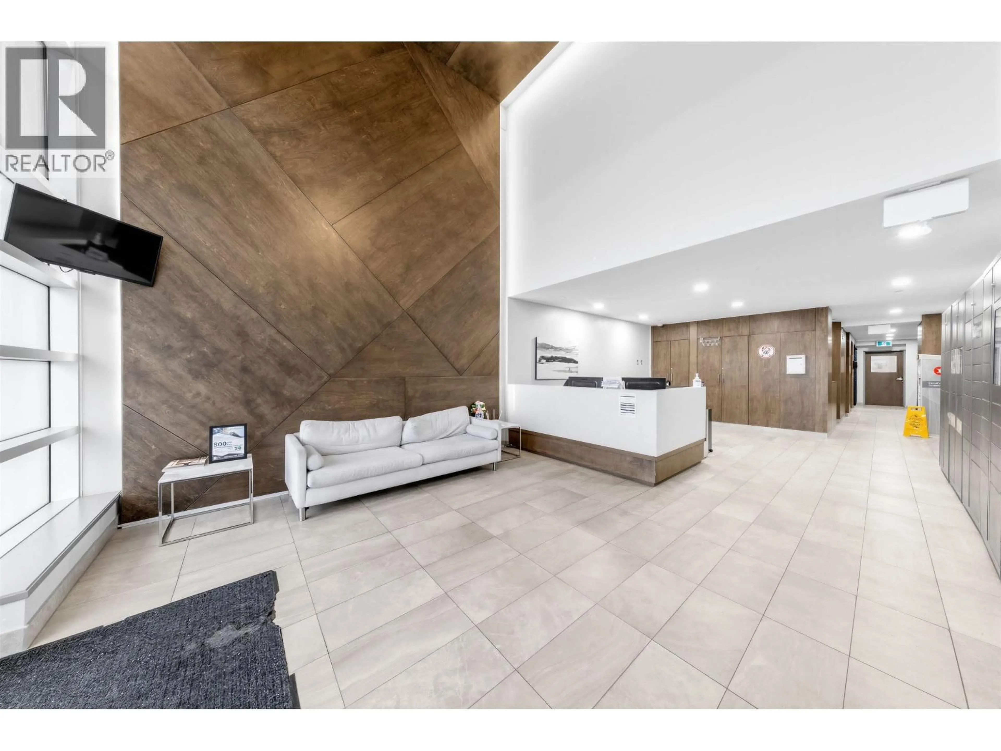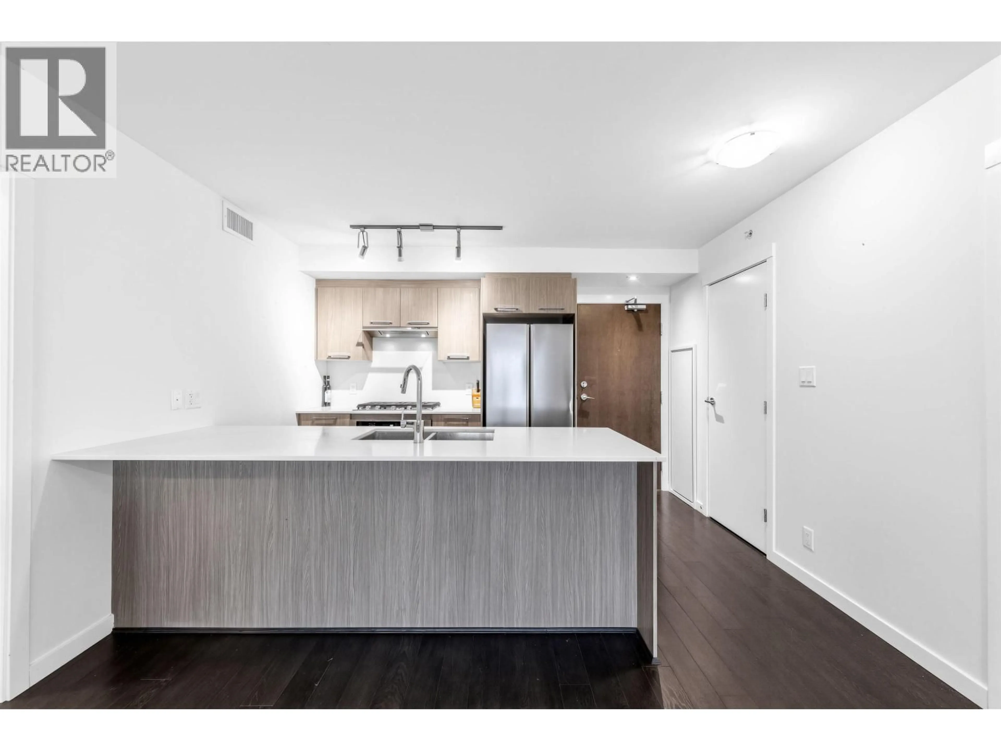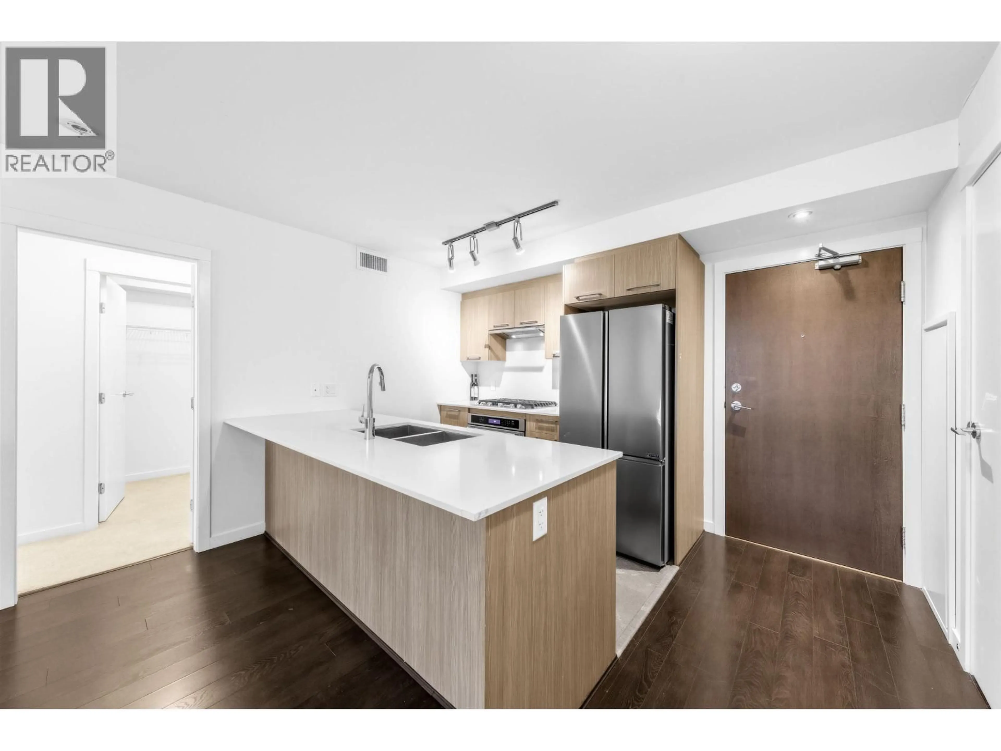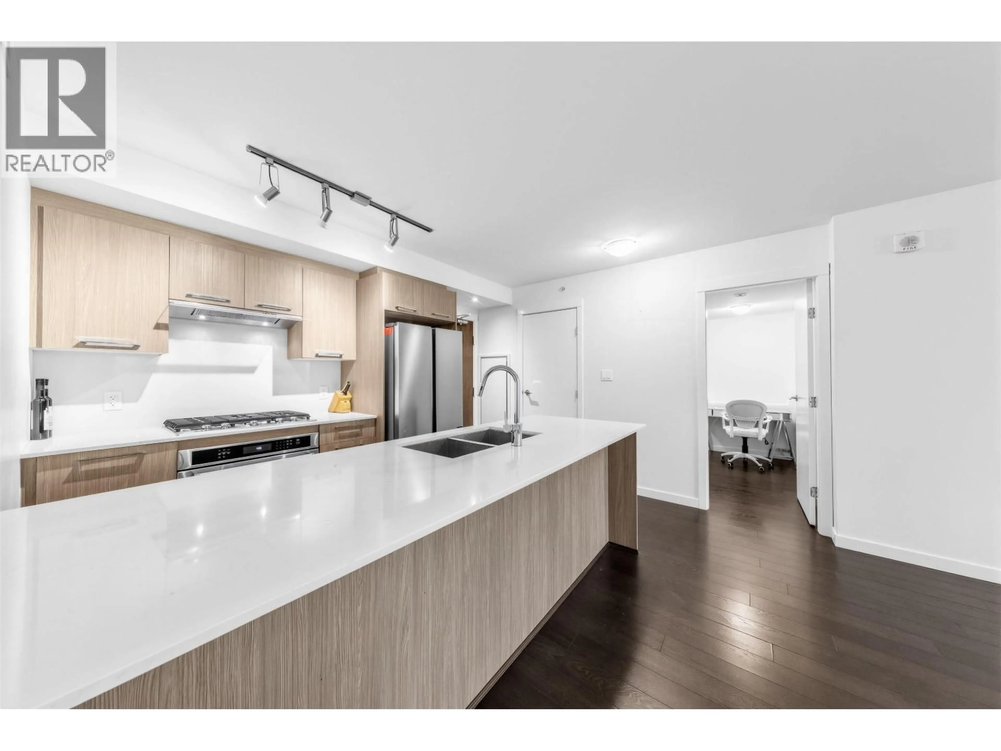310 - 7688 ALDERBRIDGE WAY, Richmond, British Columbia V6X0P7
Contact us about this property
Highlights
Estimated valueThis is the price Wahi expects this property to sell for.
The calculation is powered by our Instant Home Value Estimate, which uses current market and property price trends to estimate your home’s value with a 90% accuracy rate.Not available
Price/Sqft$717/sqft
Monthly cost
Open Calculator
Description
Tempo large two bedrooms, two bathrooms plus flex room developed by Amacon for sale. The home is located within 10 minutes walking distance to Canada Line, Richmond Shopping Centre and Lansdowne Centre. Just several steps to Olympic Oval, T&T, library, restaurants and Fraser River. Contemporary interior finishing includes polished stone countertops with full-height stone backsplash, durable laminate flat-panel kitchen cabinets, KitchenAid s/s appliances with 30" French door refrigerator and 5 burner gas cooktops. Amenities include concierge, indoor swimming pool, hot tub, yoga room and gym. Open House Feb 7&8, 2-4pm. (id:39198)
Property Details
Interior
Features
Exterior
Parking
Garage spaces -
Garage type -
Total parking spaces 1
Condo Details
Amenities
Exercise Centre, Laundry - In Suite
Inclusions
Property History
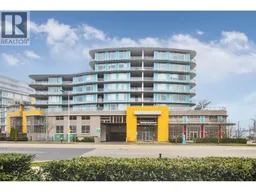 30
30
