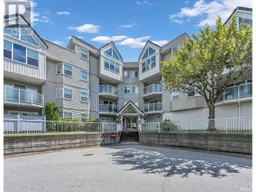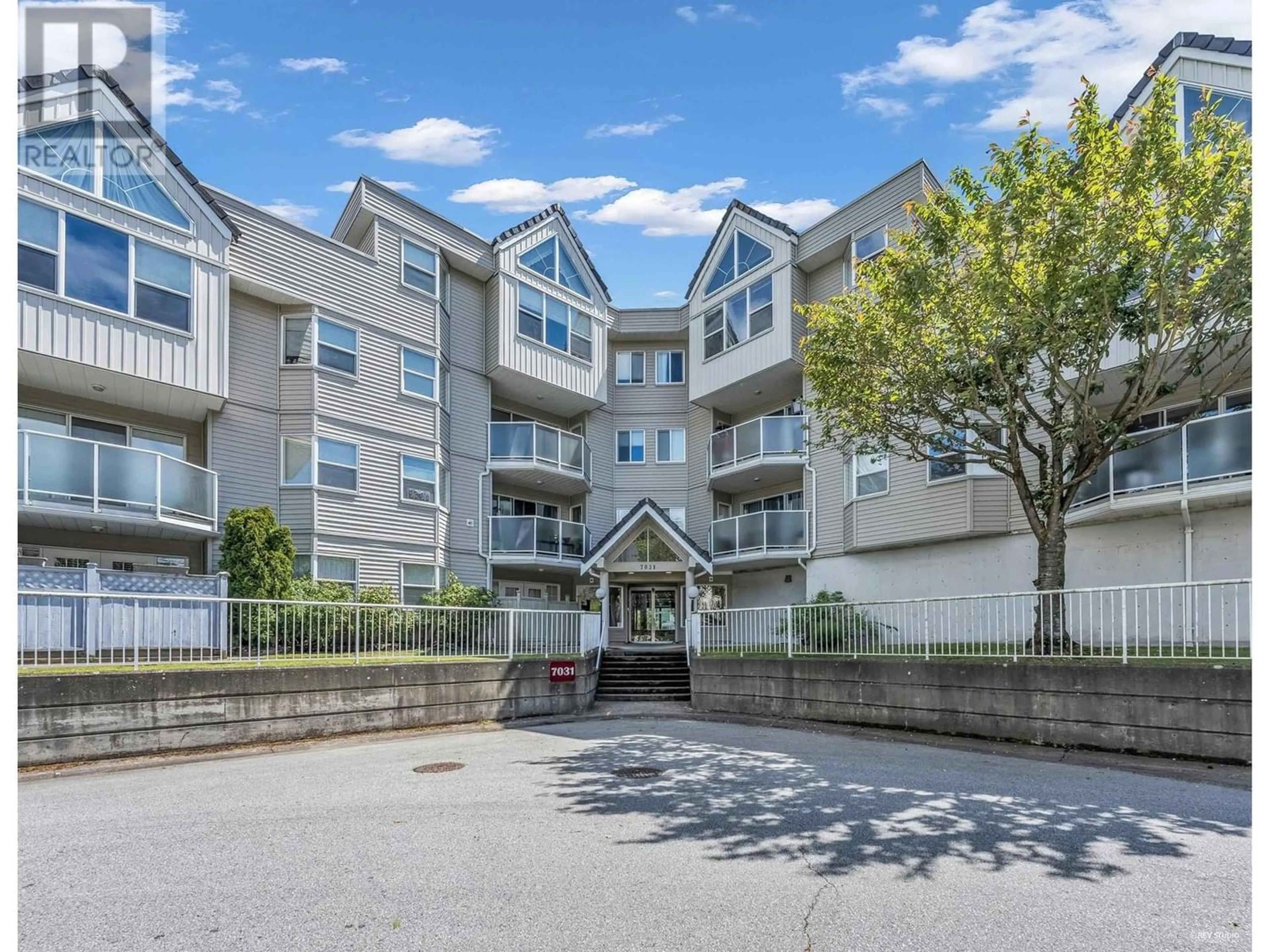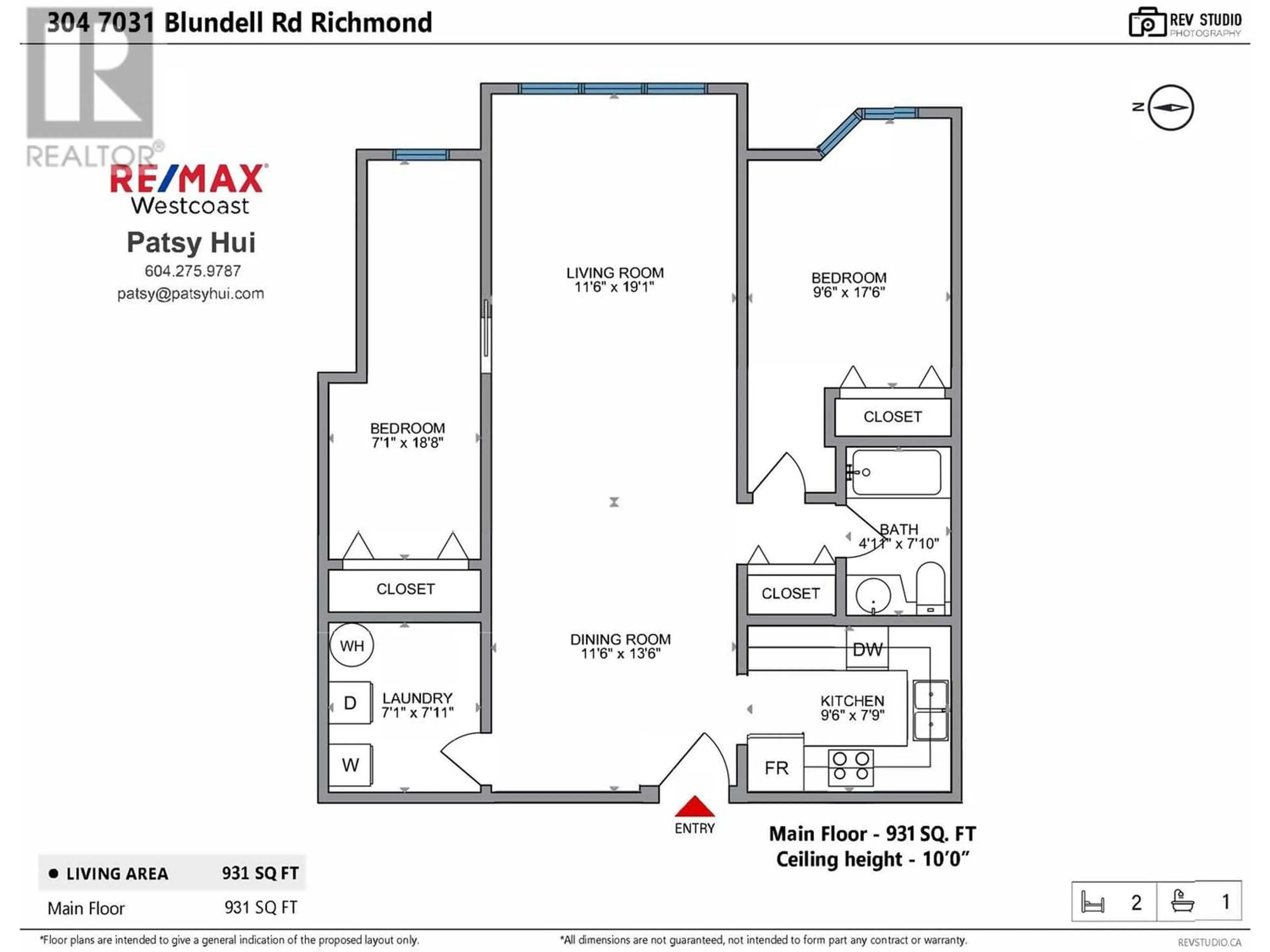304 7031 BLUNDELL ROAD, Richmond, British Columbia V6Y1J5
Contact us about this property
Highlights
Estimated ValueThis is the price Wahi expects this property to sell for.
The calculation is powered by our Instant Home Value Estimate, which uses current market and property price trends to estimate your home’s value with a 90% accuracy rate.Not available
Price/Sqft$643/sqft
Days On Market2 days
Est. Mortgage$2,572/mth
Maintenance fees$349/mth
Tax Amount ()-
Description
Affordable good-looking penthouse unit with vaulted ceiling soaring up to 12´. Spacious 931 sq.ft. in well-managed "WINDSOR GARDENS". Quiet, east-facing, inside unit. 2-bedrooms on separate sides of living area for max privacy, 1-bath, plus large in-suite laundry/storage room. Updates include white, Euro-style kitchen cabinet doors; new garburator, dishwasher, range & hoodfan; new paint; updated laminate flooring in living & bedrooms; tiled kitchen & bathroom (featuring new tub & tile surround); new faucets; and newer front-loading washer/dryer. 2 secured parking under-building (#92 + #113) + 1 locker (#51). Updated common area make this building look & feel brand new. Central Richmond neighbouring prestigious Sunnymede. Ferris Elementary & Richmond High school catchment. Pet friendly (cats & dogs; no "vicious" breeds)! Ready to move in. (id:39198)
Property Details
Interior
Features
Exterior
Parking
Garage spaces 2
Garage type Visitor Parking
Other parking spaces 0
Total parking spaces 2
Condo Details
Amenities
Guest Suite, Laundry - In Suite
Inclusions
Property History
 24
24



