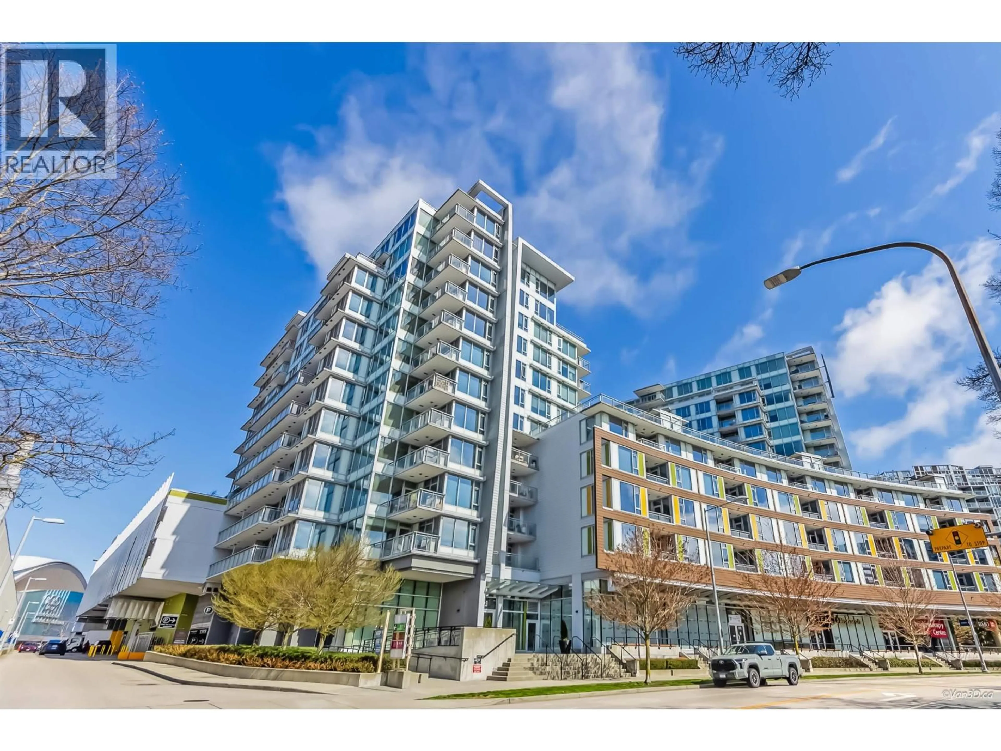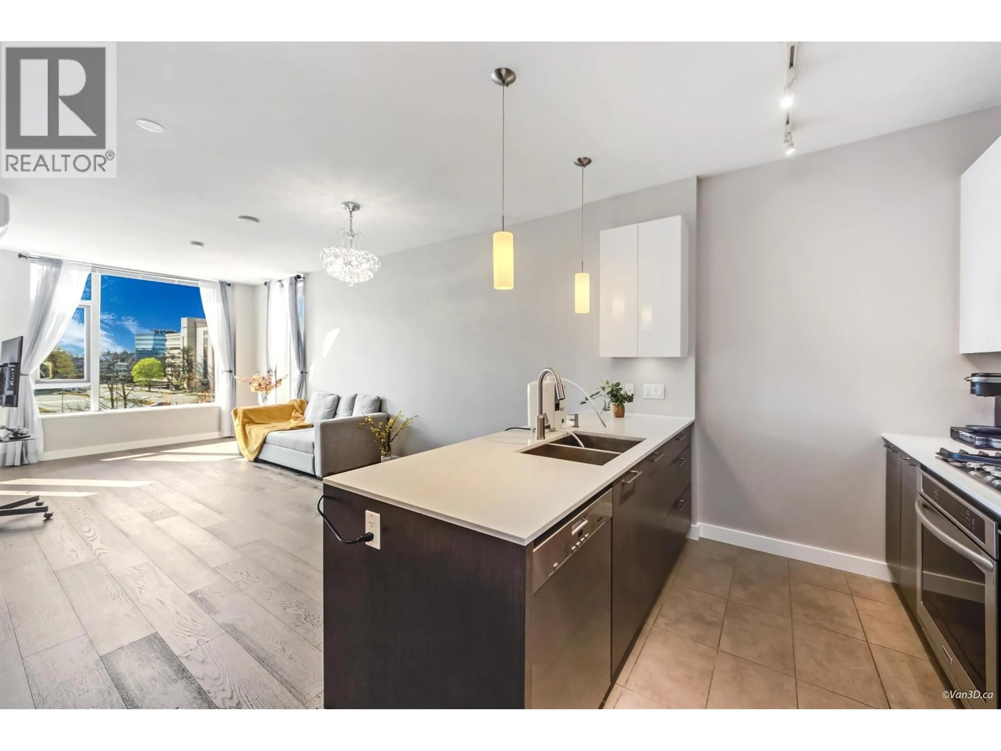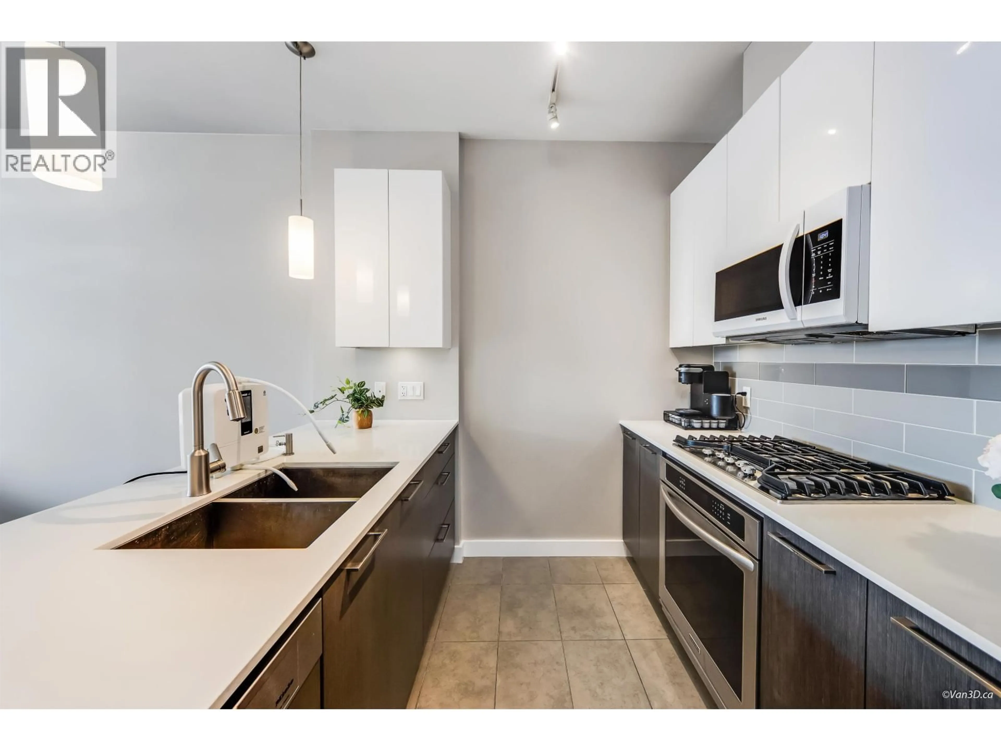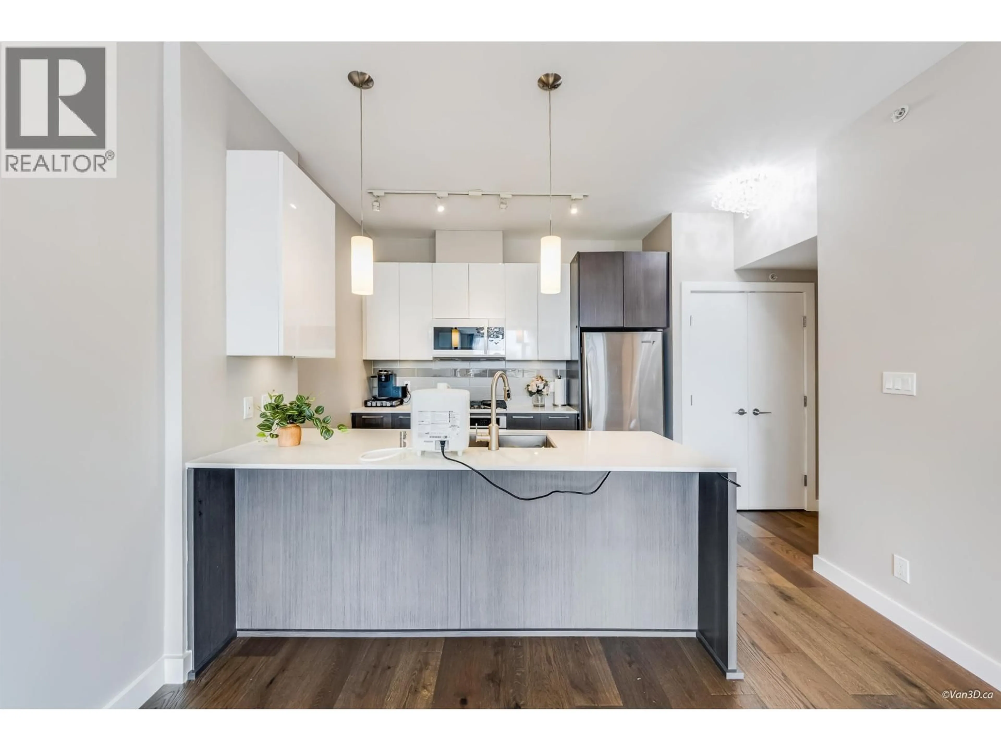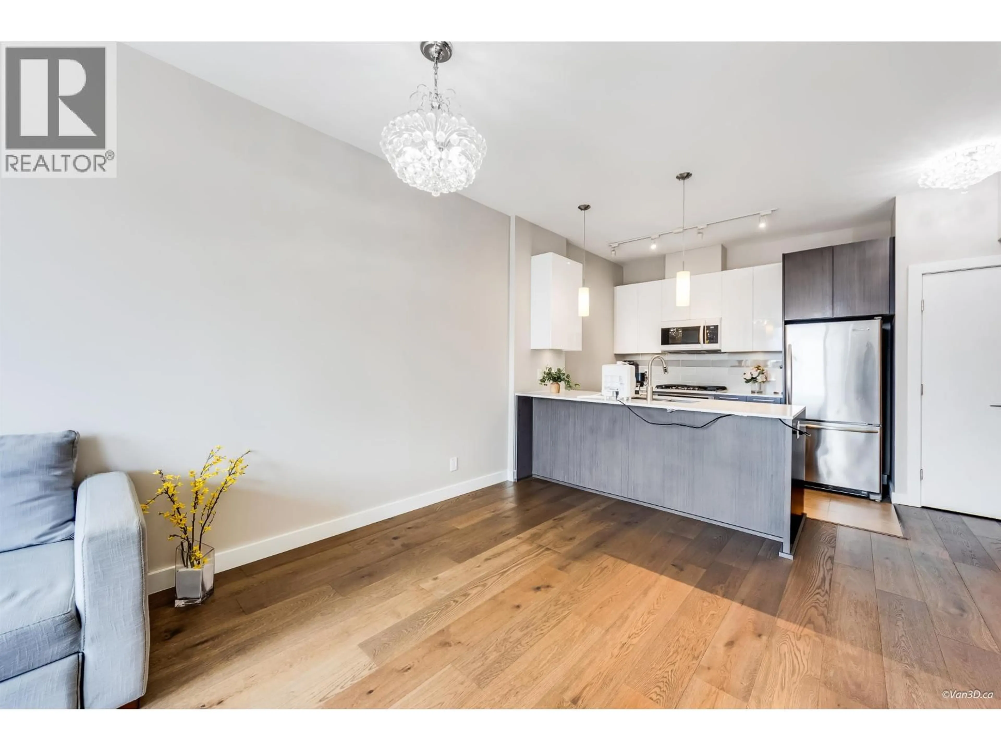3018 - 5511 HOLLYBRIDGE WAY, Richmond, British Columbia V7C0A3
Contact us about this property
Highlights
Estimated valueThis is the price Wahi expects this property to sell for.
The calculation is powered by our Instant Home Value Estimate, which uses current market and property price trends to estimate your home’s value with a 90% accuracy rate.Not available
Price/Sqft$791/sqft
Monthly cost
Open Calculator
Description
Welcome to Ora by Onni Group in Oval Village! This unique 2-bed 2-bath lock-off unit can be split into a 1-bed suite + bachelor/office - live, work, or rent for extra income. Fully renovated with new flooring, modern kitchen cabinets, and premium Miele appliances. 9ft ceilings and A/C in every room. T&T right downstairs, steps to Oval, dike trails, shops, restaurants, and transit. Enjoy 42,000 sqft of amenities: indoor pool, hot tub, gym, rooftop garden, and playground. Includes 1 XL parking stall with upgraded EV charger + locker. Richmond High & Brighouse Elementary catchment. (id:39198)
Property Details
Interior
Features
Exterior
Features
Parking
Garage spaces -
Garage type -
Total parking spaces 1
Condo Details
Amenities
Exercise Centre, Laundry - In Suite
Inclusions
Property History
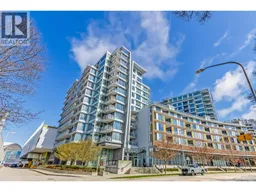 36
36
