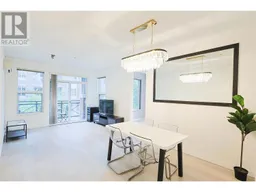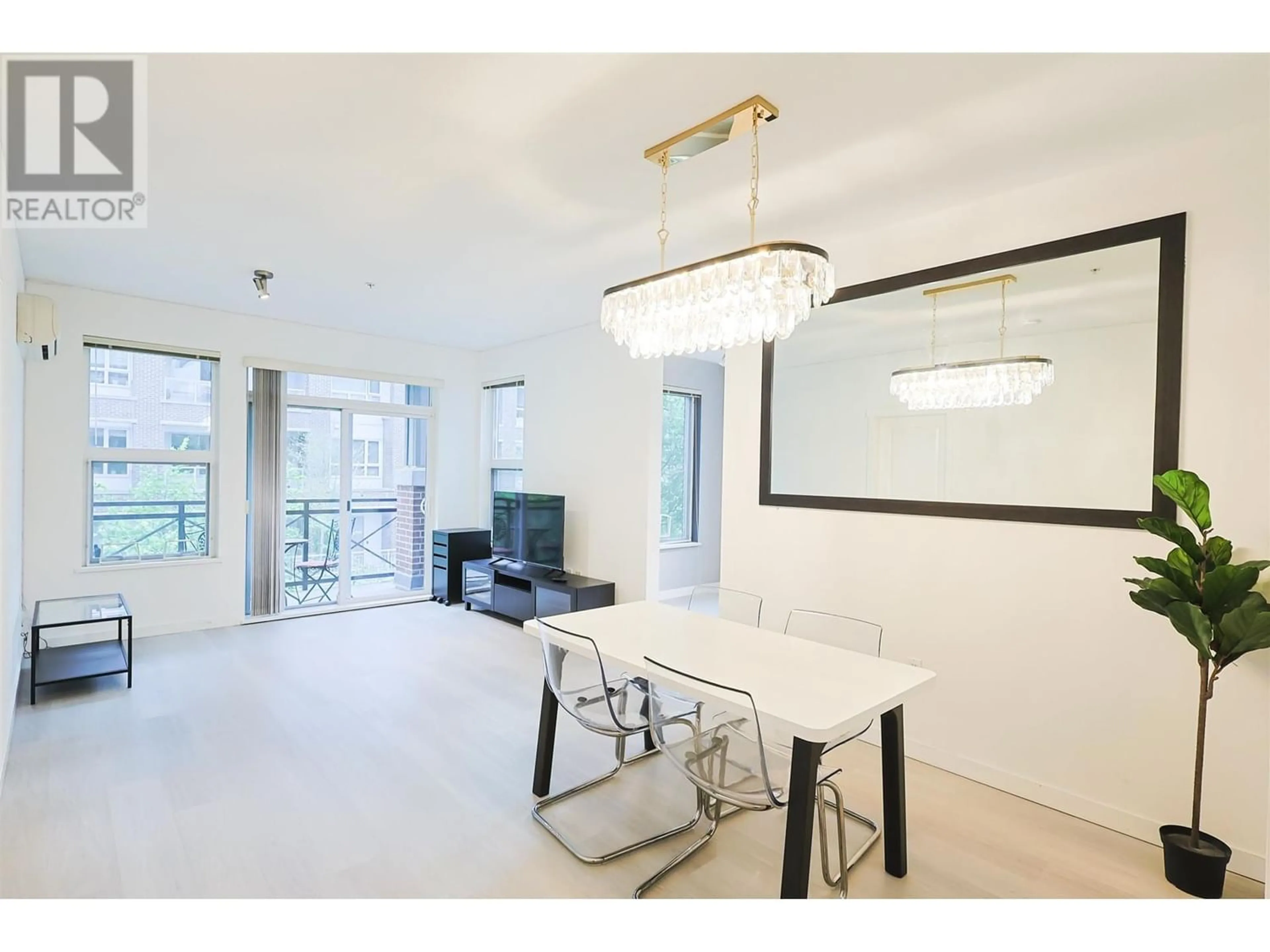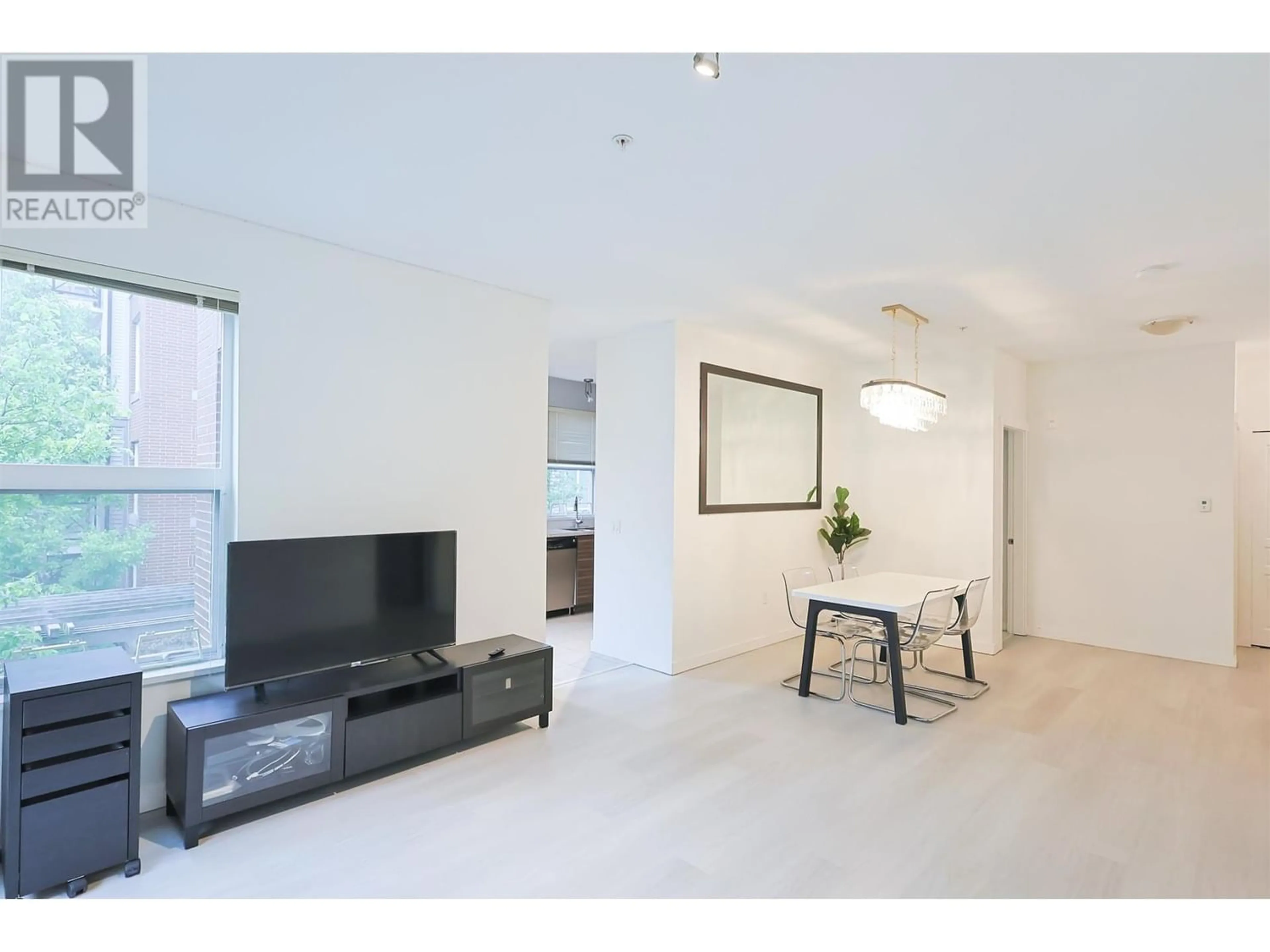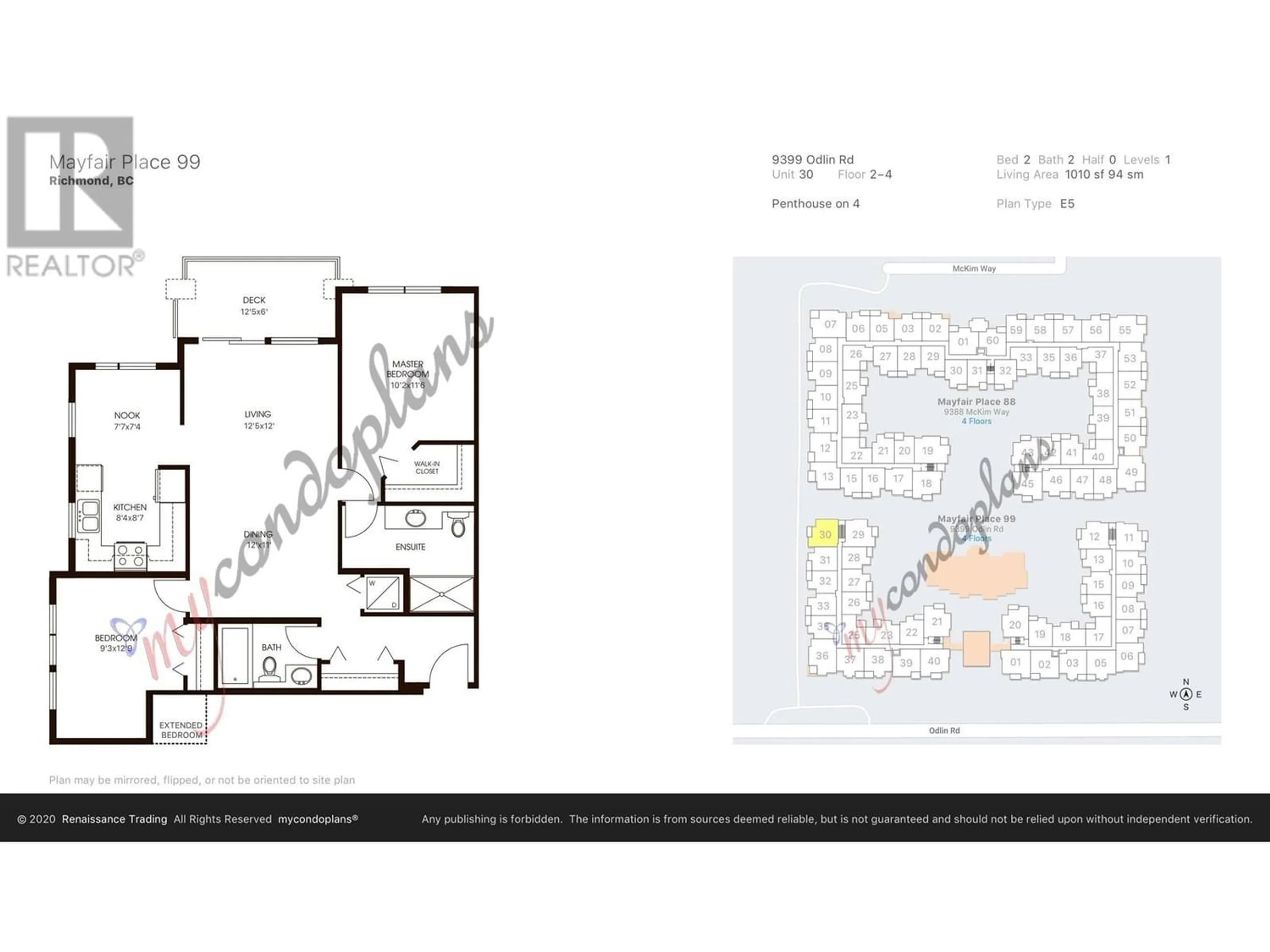230 9399 ODLIN ROAD, Richmond, British Columbia V6X0J6
Contact us about this property
Highlights
Estimated ValueThis is the price Wahi expects this property to sell for.
The calculation is powered by our Instant Home Value Estimate, which uses current market and property price trends to estimate your home’s value with a 90% accuracy rate.Not available
Price/Sqft$793/sqft
Days On Market4 days
Est. Mortgage$3,435/mth
Maintenance fees$645/mth
Tax Amount ()-
Description
This newly renovated CORNER unit built by Polygon & designed by award-winning architect Robert Ciccozzi is truly a RARE find. This 1008 sqft extra large 2 BR/2Bth is equipped with AC. NEW laminate floor, NEW carpet and NEW paint throughout. SS appliances & granite countertops in the bright and oversized kitchen with wrapped-around large windows. 2 bedrooms are on two sides of the suite to provide maximum privacy. Facing quieter courtyard. 2 PARKING stalls. Plenty of amenities include: outdoor pool, games room, lounge, gym, movie room, outdoor dining area with BBQ, guest suites, etc! Just steps from park, transit, & Garden City shopping Centre. Quick access to Lansdowne Skytrain, T&T, hundreds of shops/restaurants/services. Open house: Sat & Sun at 2-4pm. (id:39198)
Upcoming Open House
Property Details
Interior
Features
Exterior
Features
Parking
Garage spaces 2
Garage type Visitor Parking
Other parking spaces 0
Total parking spaces 2
Condo Details
Amenities
Exercise Centre, Guest Suite, Laundry - In Suite, Recreation Centre
Inclusions
Property History
 26
26




