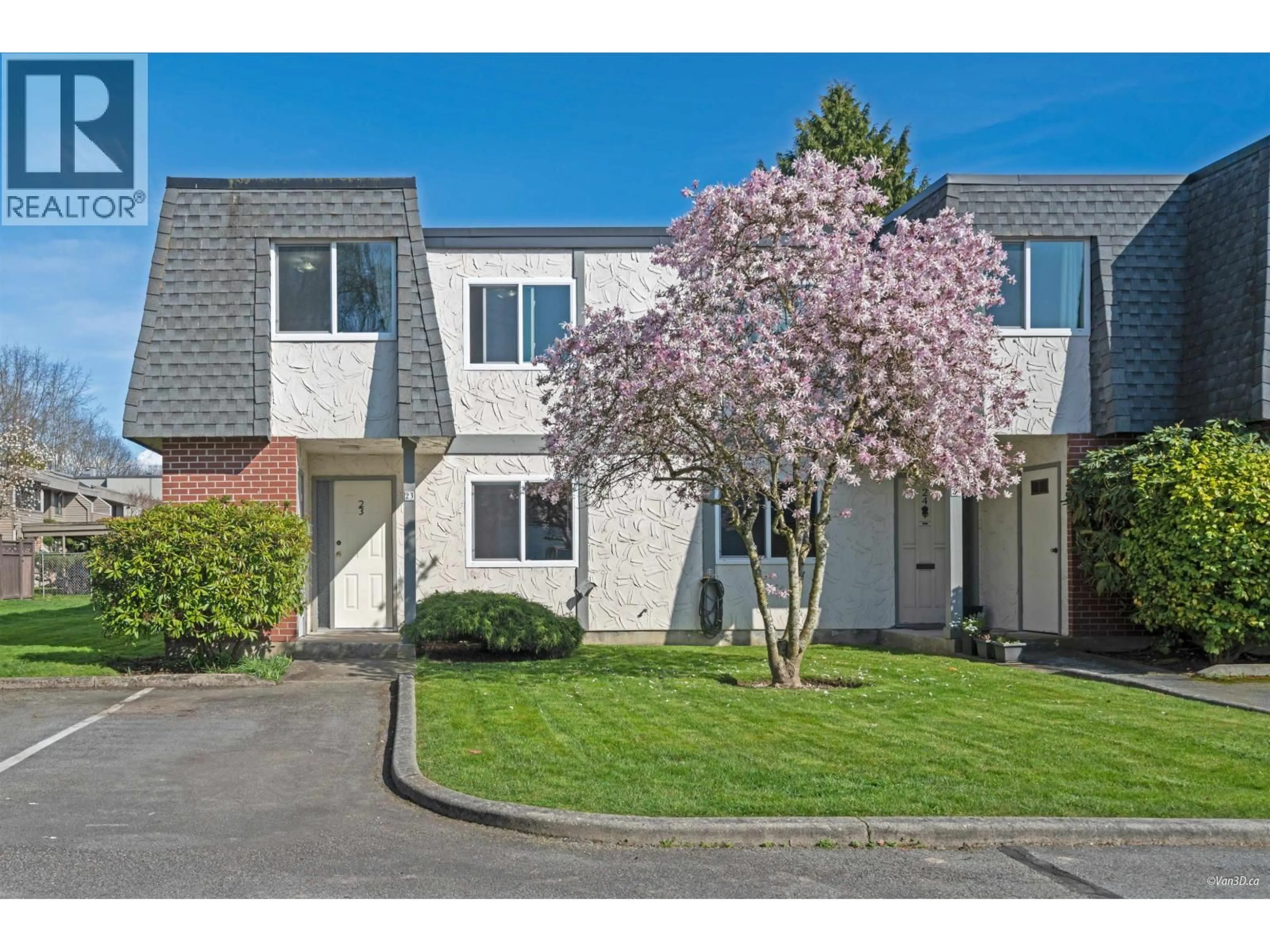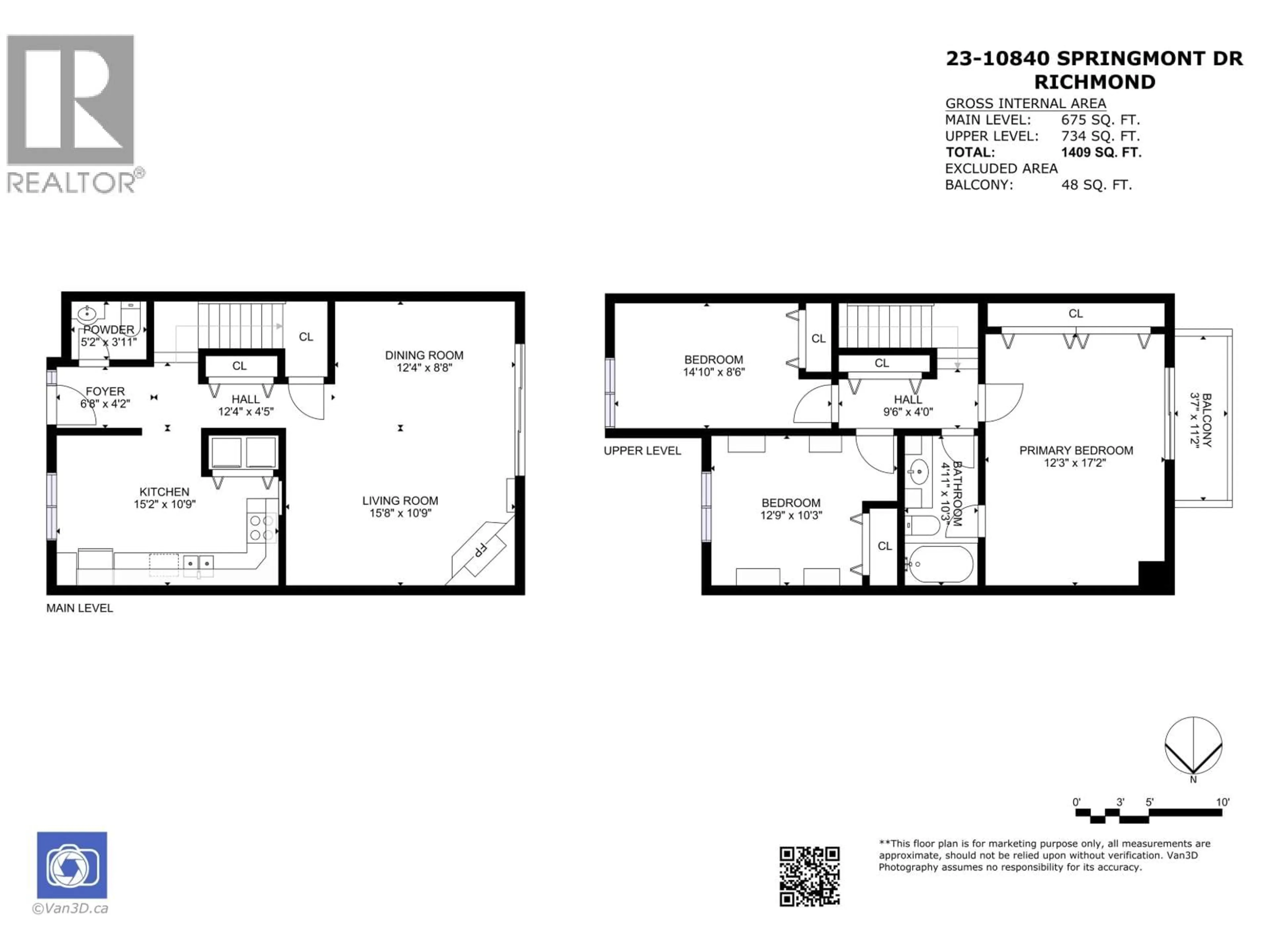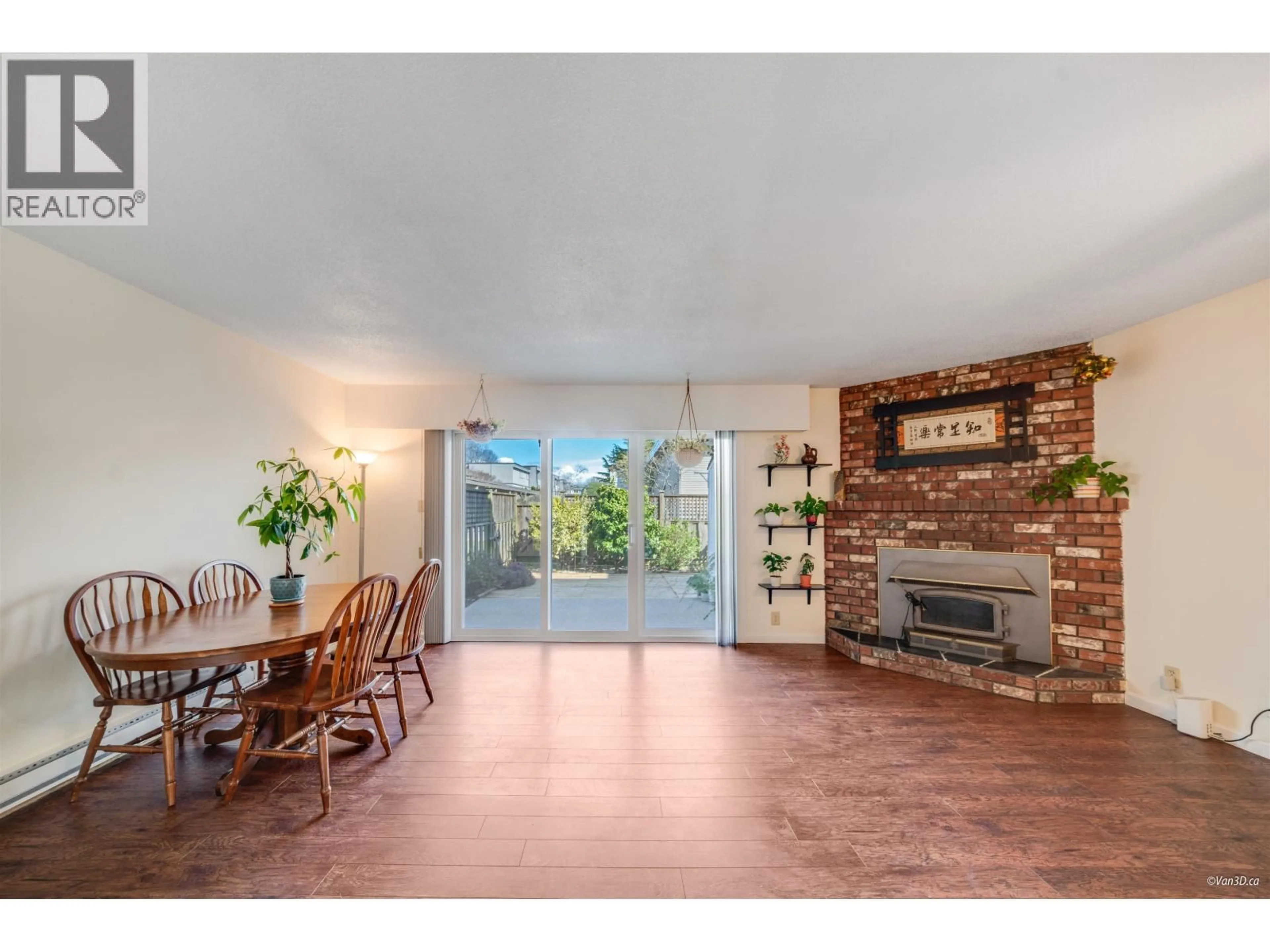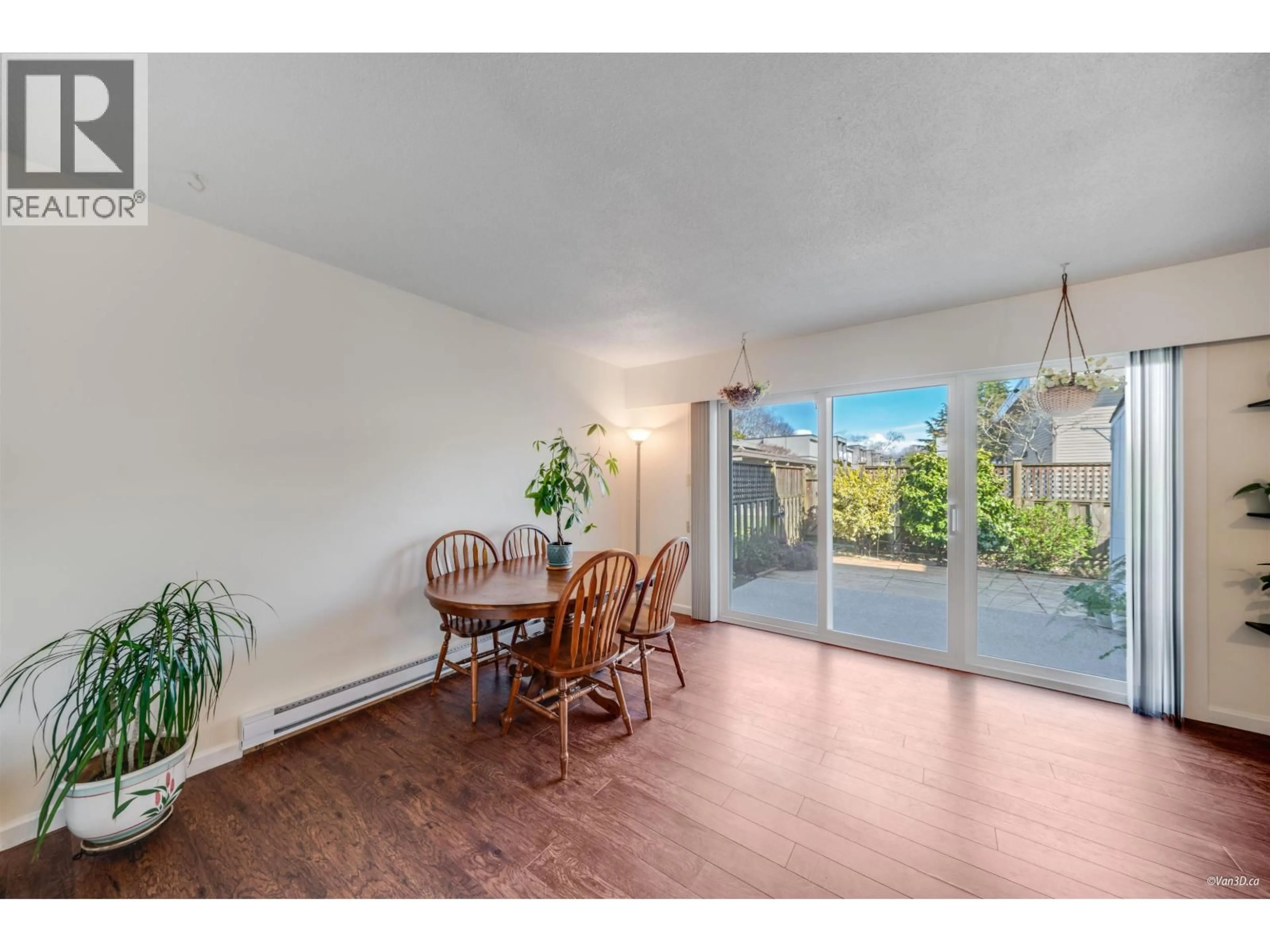23 - 10840 SPRINGMONT DRIVE, Richmond, British Columbia V7E3S5
Contact us about this property
Highlights
Estimated valueThis is the price Wahi expects this property to sell for.
The calculation is powered by our Instant Home Value Estimate, which uses current market and property price trends to estimate your home’s value with a 90% accuracy rate.Not available
Price/Sqft$656/sqft
Monthly cost
Open Calculator
Description
Stunning End-Unit Townhome | Private Backyard | Modern Upgrades ?? Highly Desirable Springs Complex | Steveston, Richmond ?? Property Highlights: o 3 Bed | 2 Bath | Spacious End-Unit with bright, open-concept living o Expansive Private Backyard-perfect for entertaining + includes a storage shed o Modern Upgrades: Fresh laminate flooring, stainless steel appliances, & energy-efficient windows/doors (2023) o Primary Suite + 2 Additional Bedrooms-ample space for family or guests o Newer Roof for worry-free living o Prime Location: Steps to playgrounds, Steveston Village´s shops/dining, and Garry Point Park´s scenic trails This move-in-ready home combines low-maintenance townhome living with the rare perk of a large backyard-ideal for summer BBQs, gardening, or relaxing in your own oasis. The Springs complex offers a family-friendly vibe, while nearby amenities (including top schools & transit) add unbeatable convenience. Open House Sat April 19th 2:00 to 4:00 pm (id:39198)
Property Details
Interior
Features
Condo Details
Inclusions
Property History
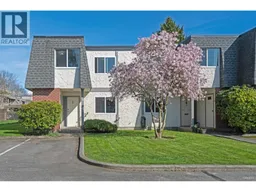 38
38
