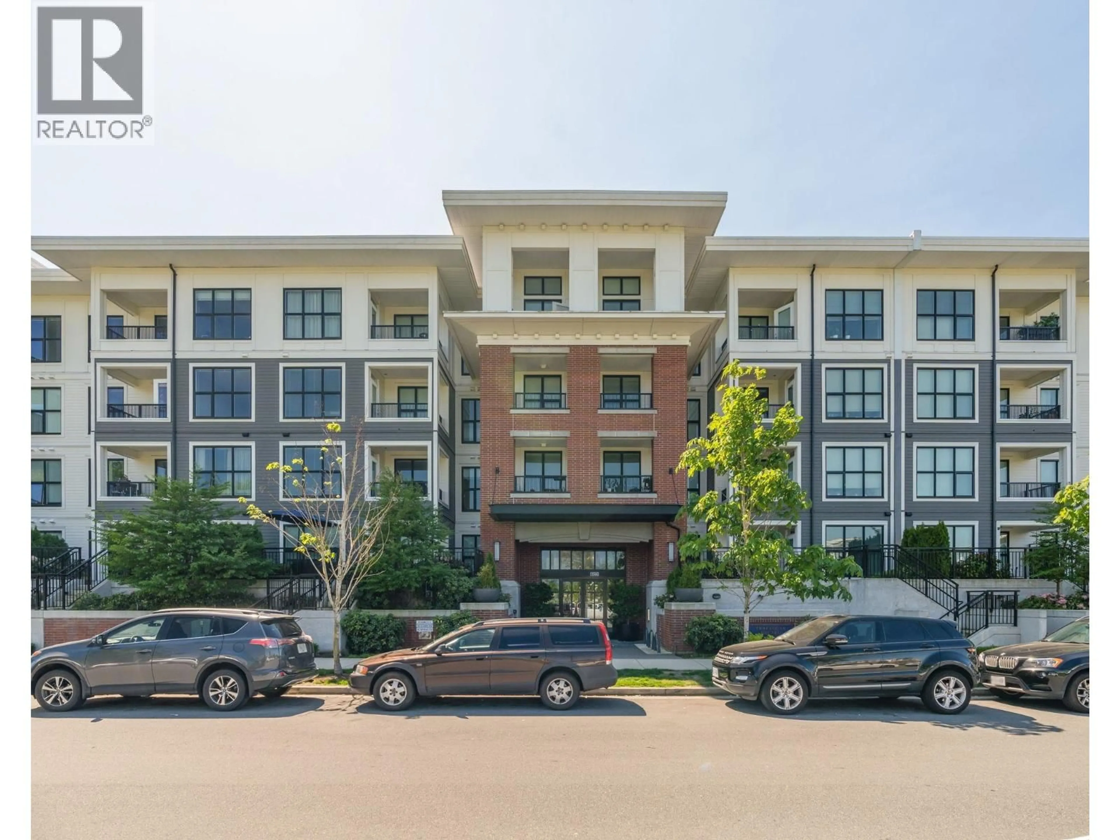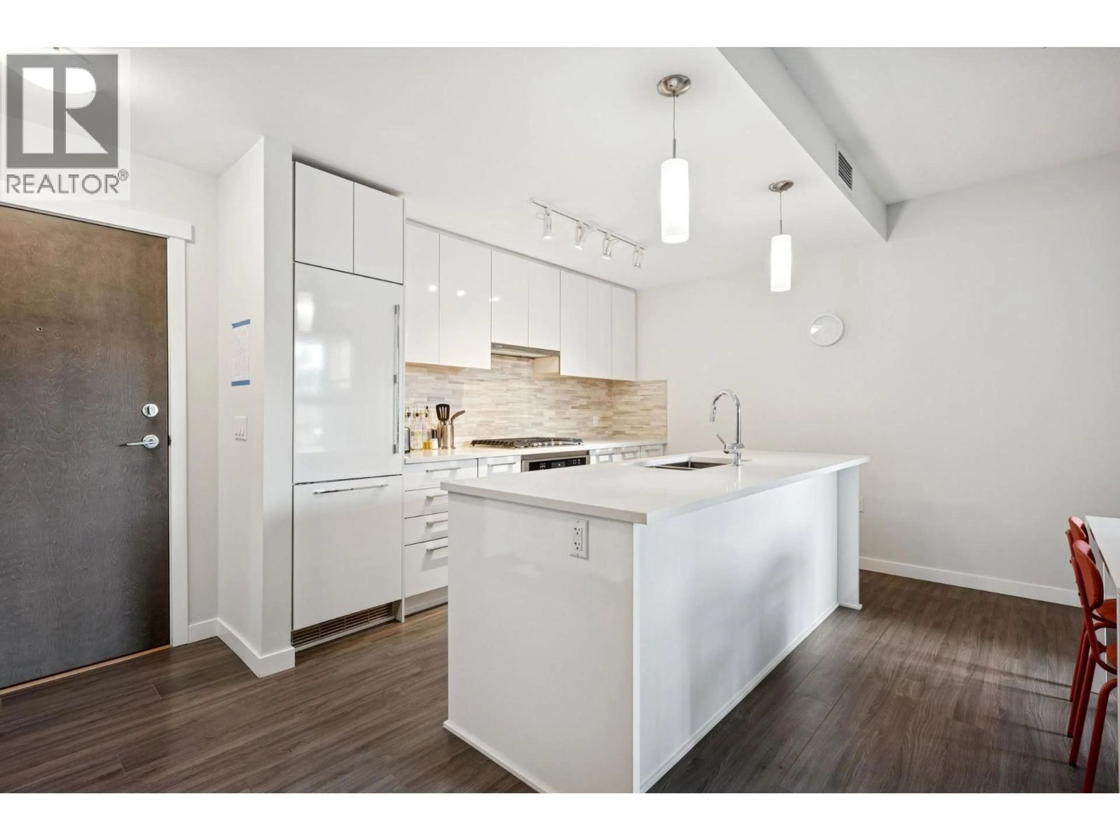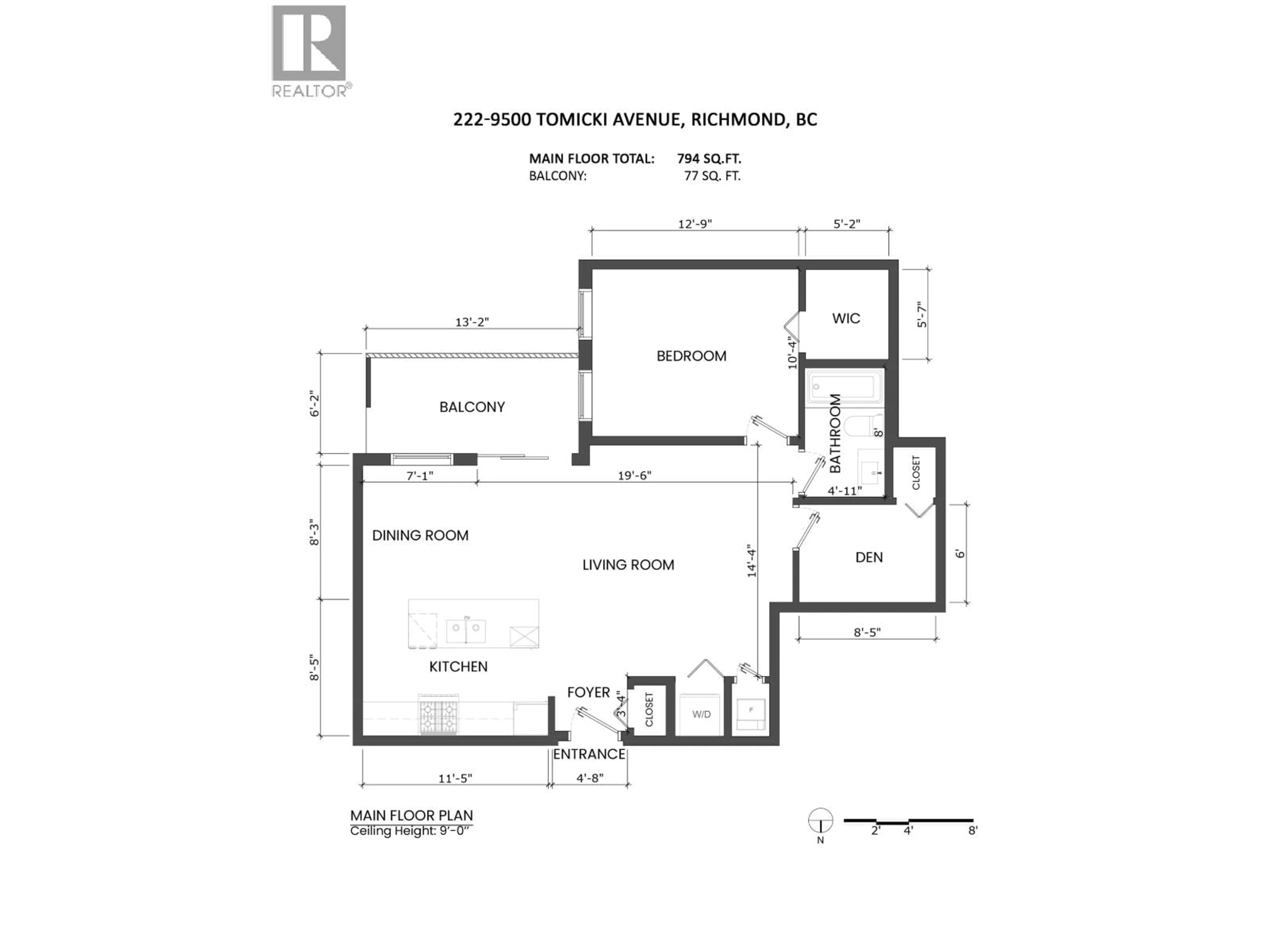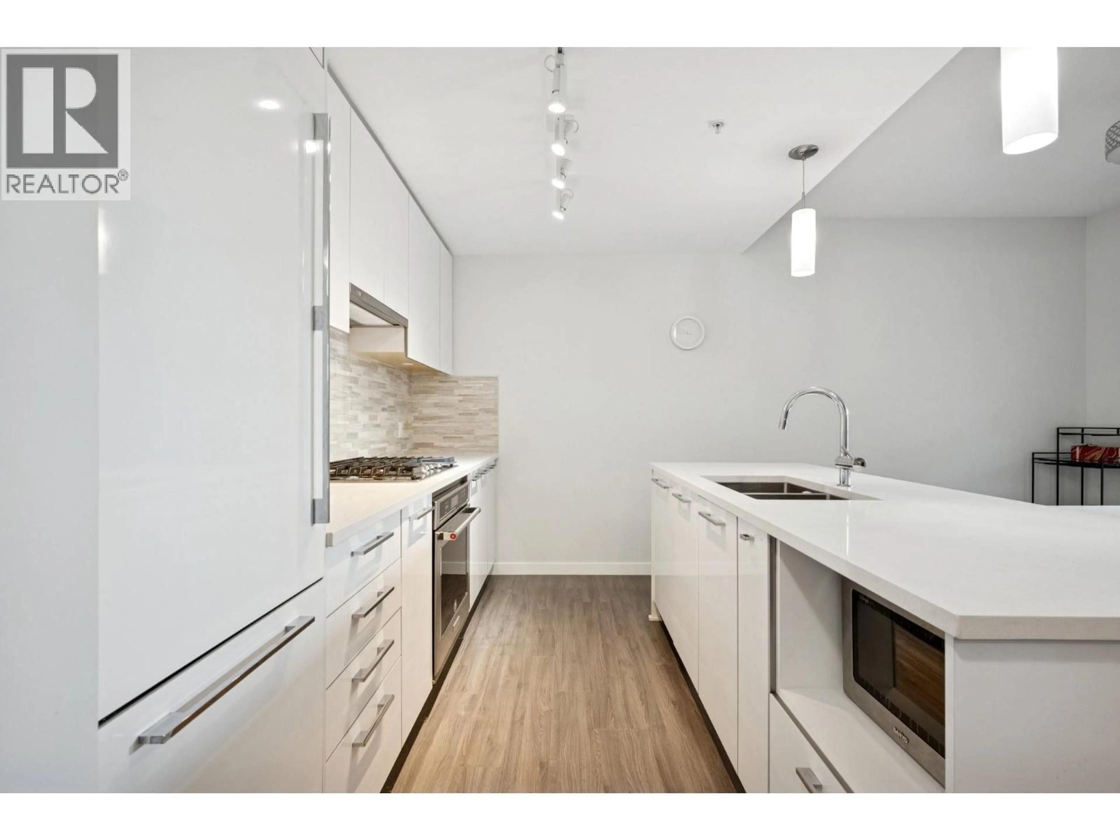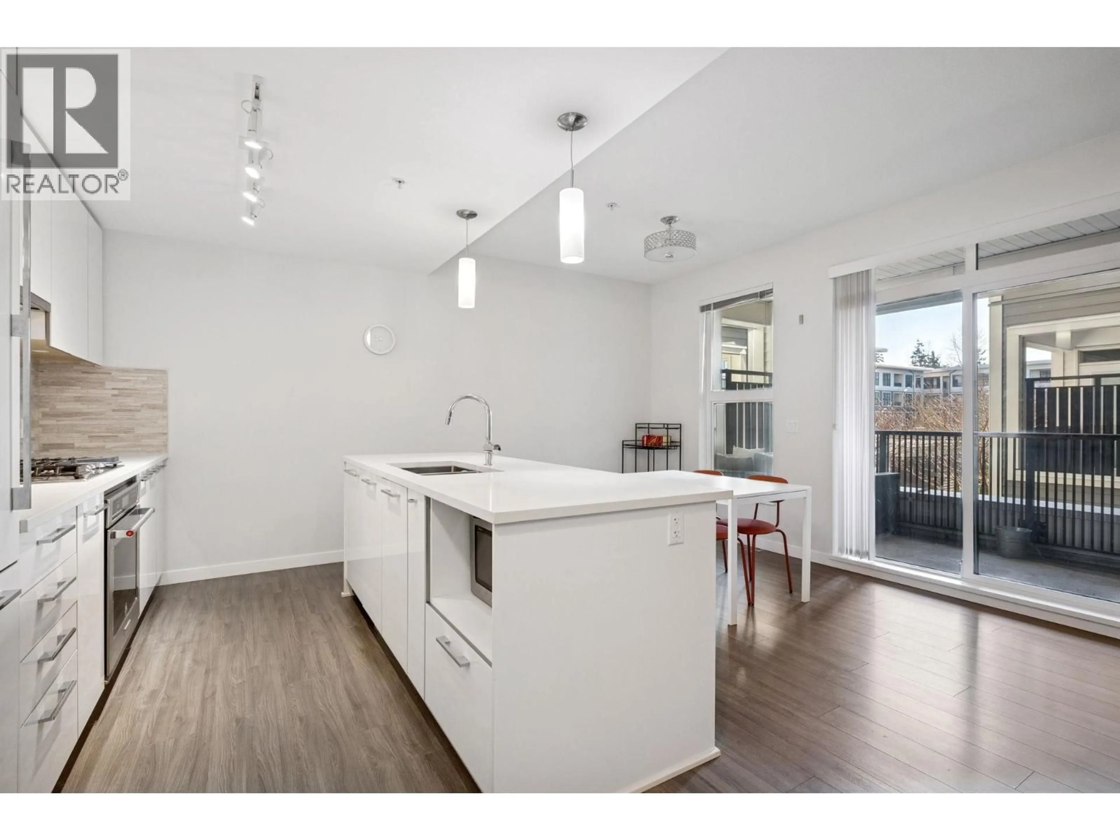222 - 9500 TOMICKI AVENUE, Richmond, British Columbia V6X0R9
Contact us about this property
Highlights
Estimated valueThis is the price Wahi expects this property to sell for.
The calculation is powered by our Instant Home Value Estimate, which uses current market and property price trends to estimate your home’s value with a 90% accuracy rate.Not available
Price/Sqft$755/sqft
Monthly cost
Open Calculator
Description
Trafalgar Square by Polygon - a like-new, well-maintained low-rise condo in Richmond´s highly sought-after Alexandra Gardens neighbourhood. This bright SE facing oversized 1 bed + den home features a WIC and versatile den that can function as a 2nd bedroom. Enjoy 9´ ceilings, a functional open layout, gas cooktop, central air-conditioning & peaceful courtyard views. Residents enjoy exclusive access to the 5,000 sq. ft. Trafalgar Club with lounge, billiards, games area, fitness studio, ping pong, courtyard & children´s play area. Guest suite available. Steps to Walmart, parks, schools, restaurants, and shops. Includes 1 parking stall with 110V outlet and an oversized storage locker. Move-in ready and ideal for comfortable modern living! OPEN HOUSE: Feb 14th & 15th, 2-4PM (id:39198)
Property Details
Interior
Features
Exterior
Parking
Garage spaces -
Garage type -
Total parking spaces 1
Condo Details
Amenities
Exercise Centre, Recreation Centre, Guest Suite
Inclusions
Property History
 39
39
