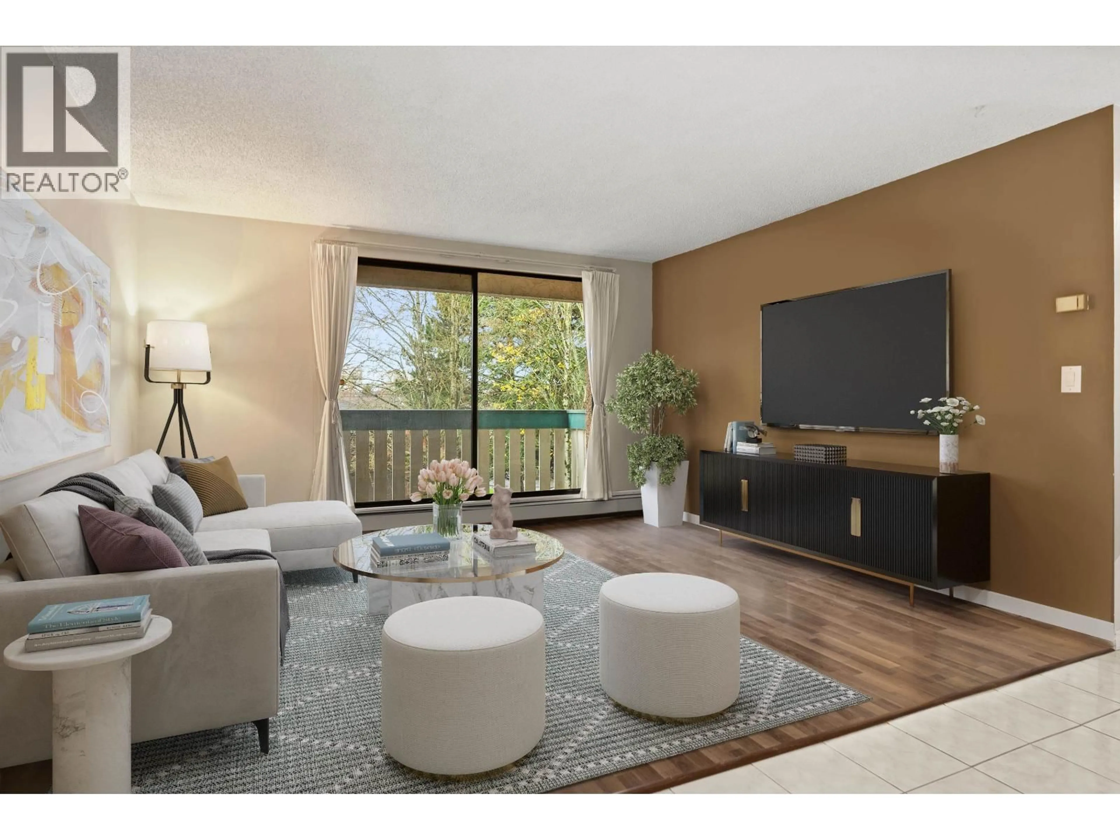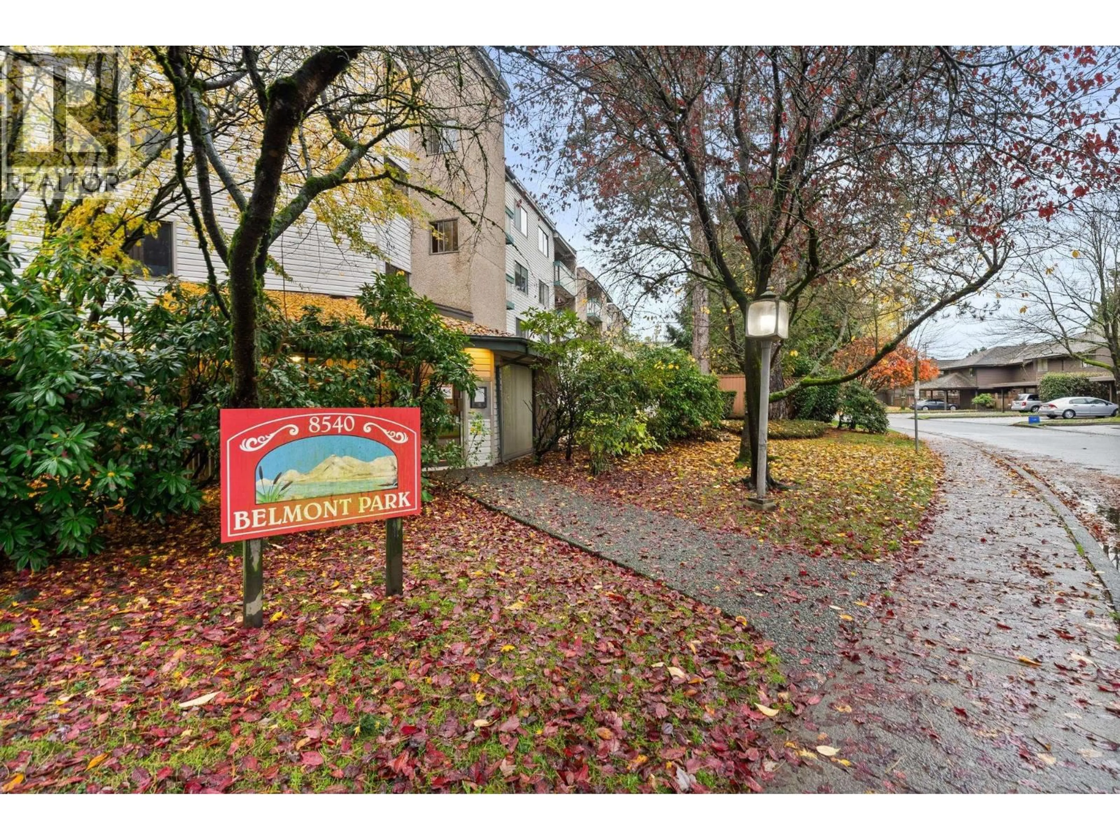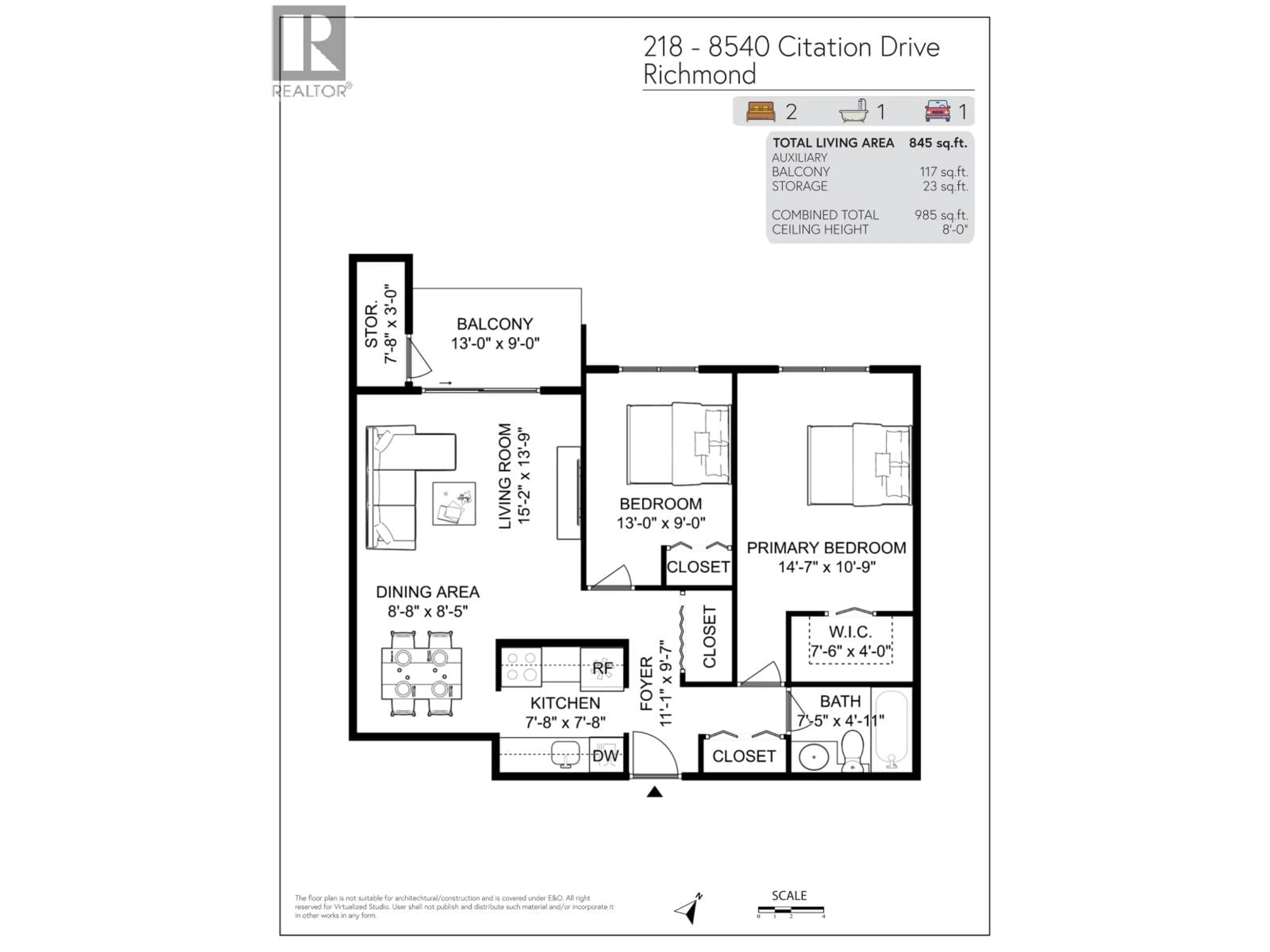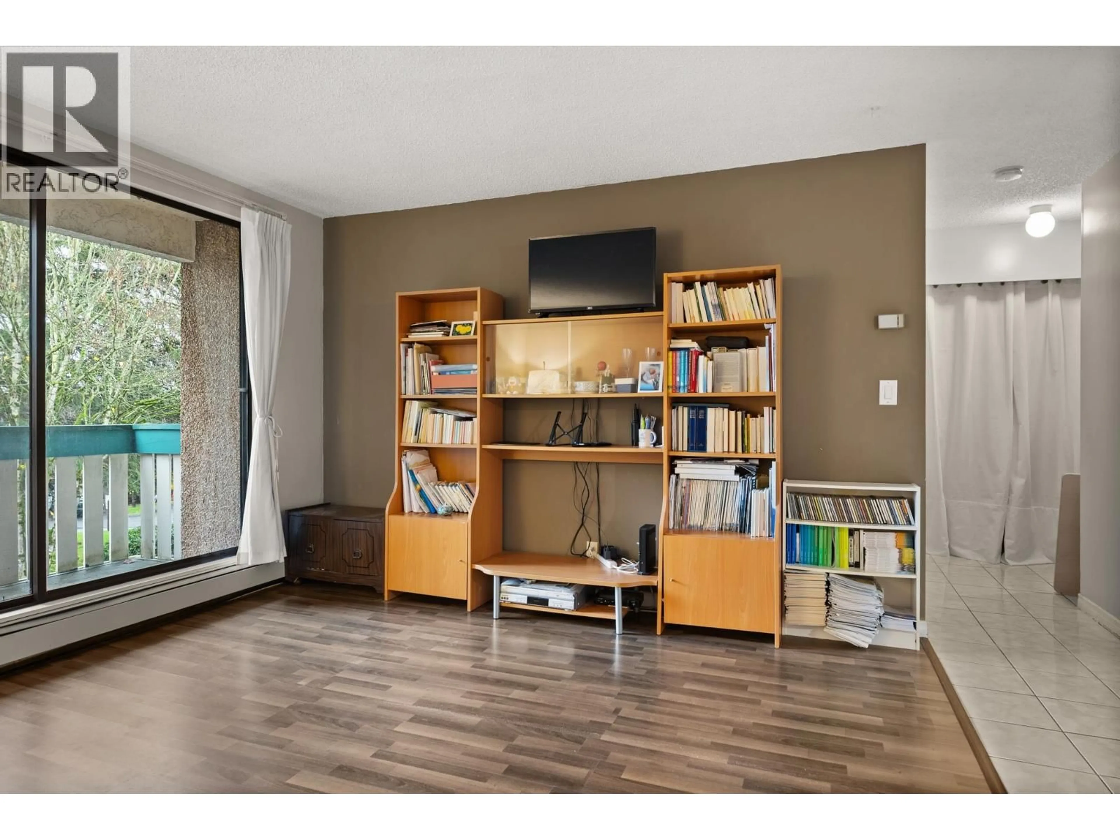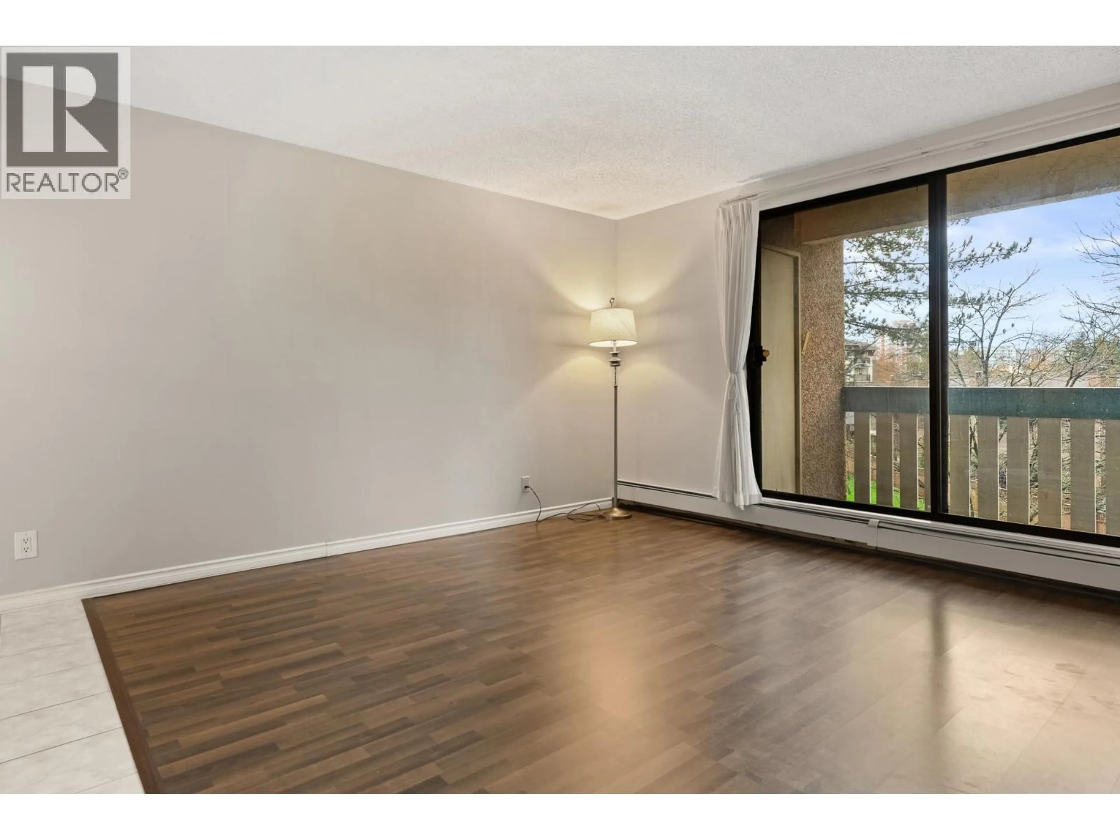218 - 8540 CITATION DRIVE, Richmond, British Columbia V6Y3A3
Contact us about this property
Highlights
Estimated valueThis is the price Wahi expects this property to sell for.
The calculation is powered by our Instant Home Value Estimate, which uses current market and property price trends to estimate your home’s value with a 90% accuracy rate.Not available
Price/Sqft$543/sqft
Monthly cost
Open Calculator
Description
OPEN HOUSE SATURDAY JAN 31st 2:00-4:00pm: SPACIOUS 2 Bedroom unit at Belmont Park on Citation Drive. Laminate & tile floors throughout. Large Primary bdrm with generous walk-in closet, plus second bedroom also a good size. Ample storage inside & easy access storage room on balcony. One covered parking space included. Easy walk to Cook Elementary School and MacNeil Secondary. Incredible central location, WALKING DISTANCE to Richmond Centre and Brighouse Canada Line SKYTRAIN Station. LOW monthly maintenance INCLUDES hot water heat. Roof and piping replaced in 2010 and 2014. Wonderful amenities include Huge Rec Centre with basketball courts, outdoor pool, Billiards, ping pong and so much more. 2 cats allowed. Flexible move-in dates. Easy to show! (4 pictures virtually staged) (id:39198)
Property Details
Interior
Features
Exterior
Features
Parking
Garage spaces -
Garage type -
Total parking spaces 1
Condo Details
Amenities
Shared Laundry
Inclusions
Property History
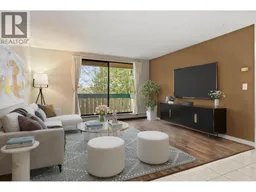 32
32
