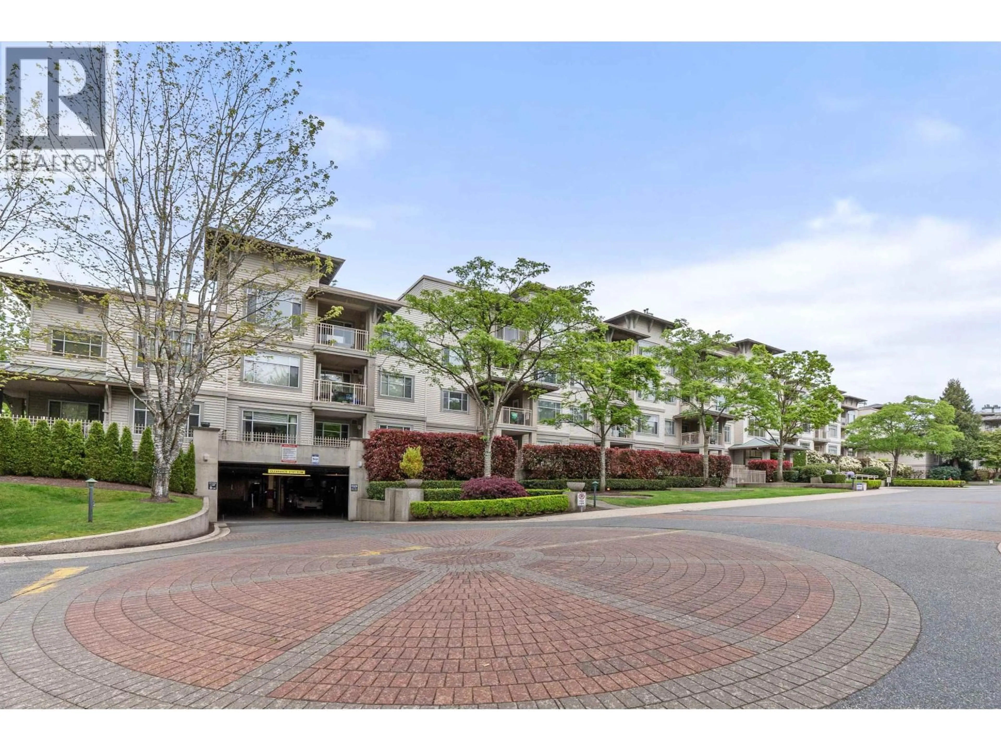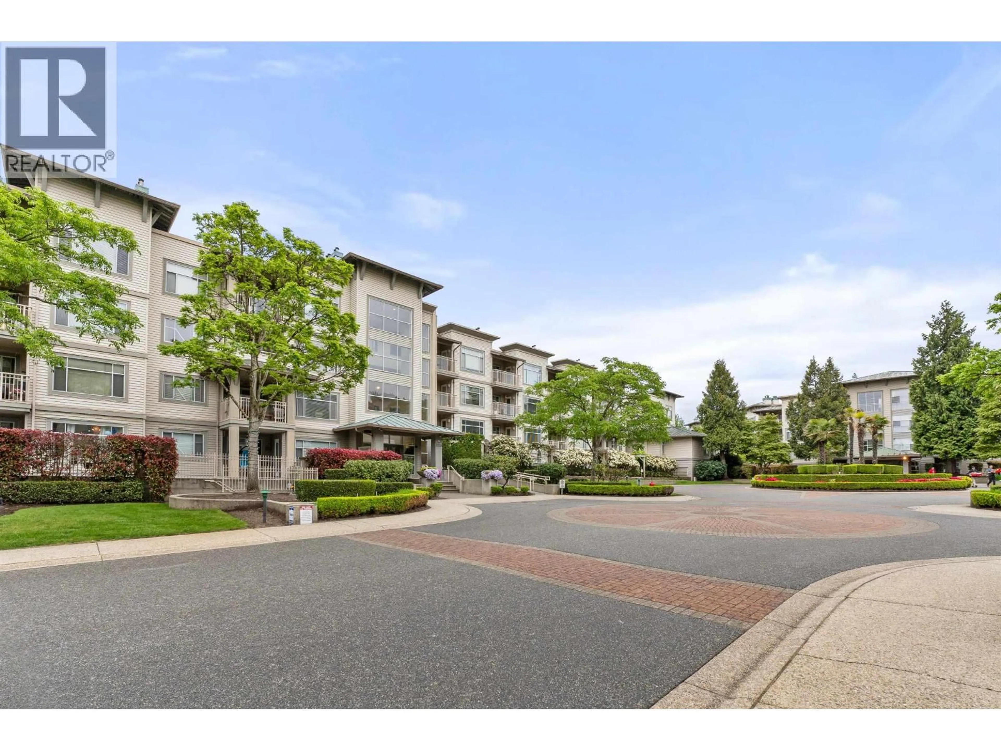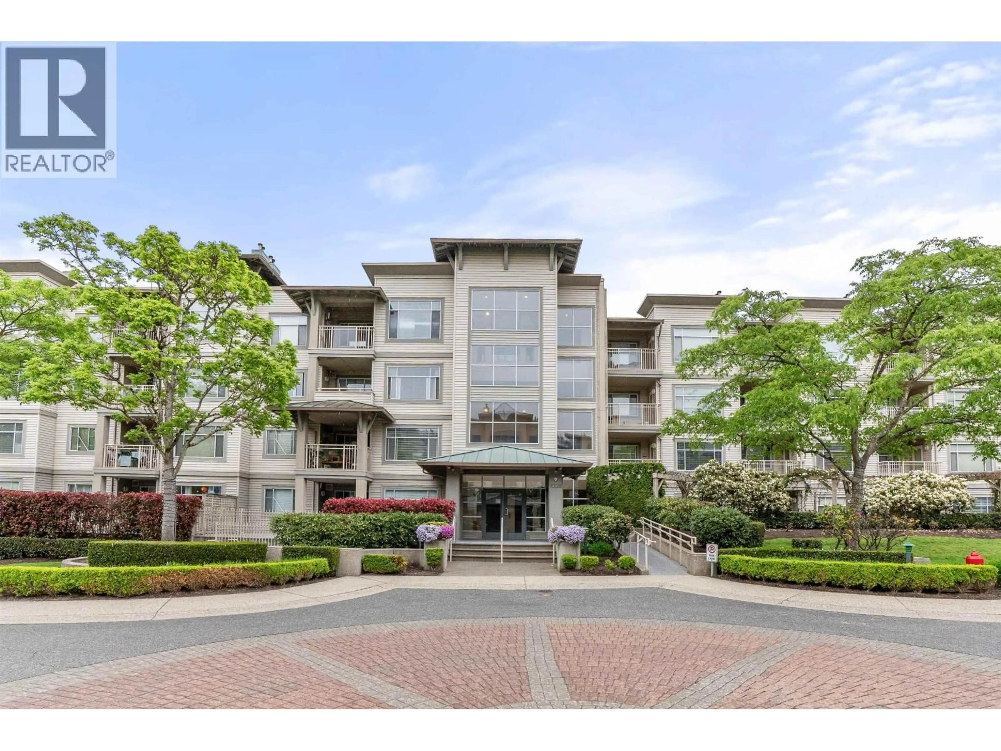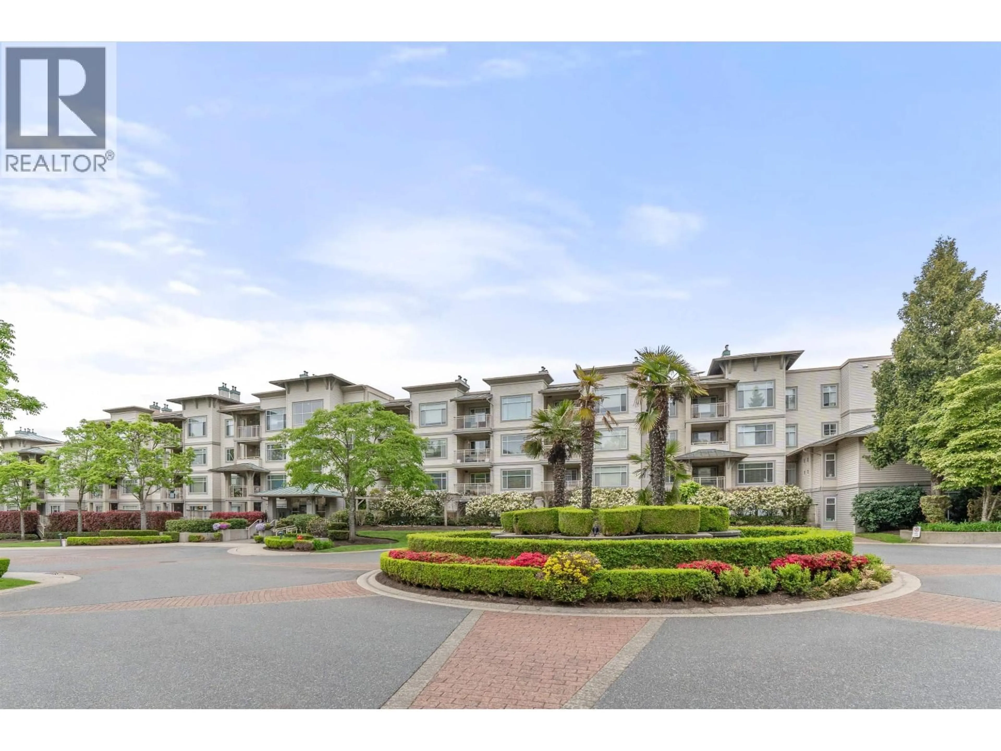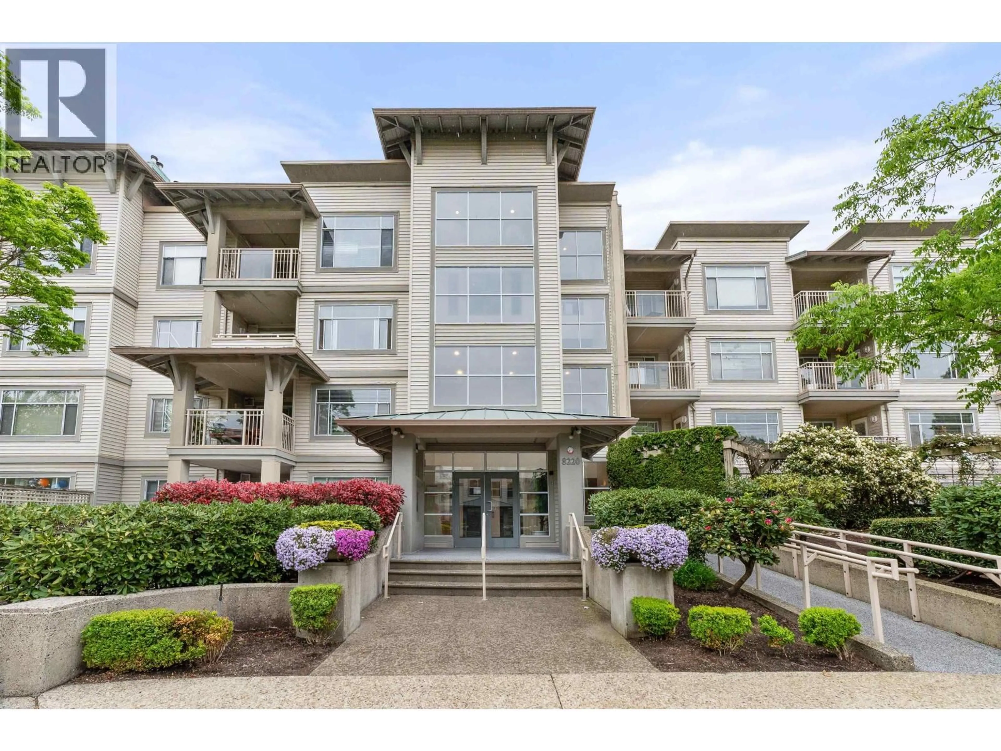216 - 8220 JONES ROAD, Richmond, British Columbia V6Y3Z7
Contact us about this property
Highlights
Estimated valueThis is the price Wahi expects this property to sell for.
The calculation is powered by our Instant Home Value Estimate, which uses current market and property price trends to estimate your home’s value with a 90% accuracy rate.Not available
Price/Sqft$648/sqft
Monthly cost
Open Calculator
Description
Welcome to Laguna, one of Richmond´s most sought-after gated communities built by Polygon. This beautifully renovated corner 1 bed, 1 bath home offers a bright, spacious layout with hardwood floors, new appliances, fresh paint, and a cozy gas fireplace. Enjoy your private wrap-around patio surrounded by lush greenery-perfect for relaxing or entertaining. The well-managed complex features a metal roof, new plumbing, over $1M in contingency funds, gym, clubhouse, on-site caretaker, and visitor parking. Pets and rentals allowed. Includes two secured parking stalls and overhead storage. Ideally located near schools, parks, transit, grocery stores, and major shopping centers-a perfect blend of comfort, style, and convenience in a healthy, proactive building. (id:39198)
Property Details
Interior
Features
Exterior
Parking
Garage spaces -
Garage type -
Total parking spaces 2
Condo Details
Amenities
Exercise Centre, Laundry - In Suite
Inclusions
Property History
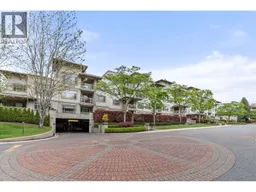 27
27
