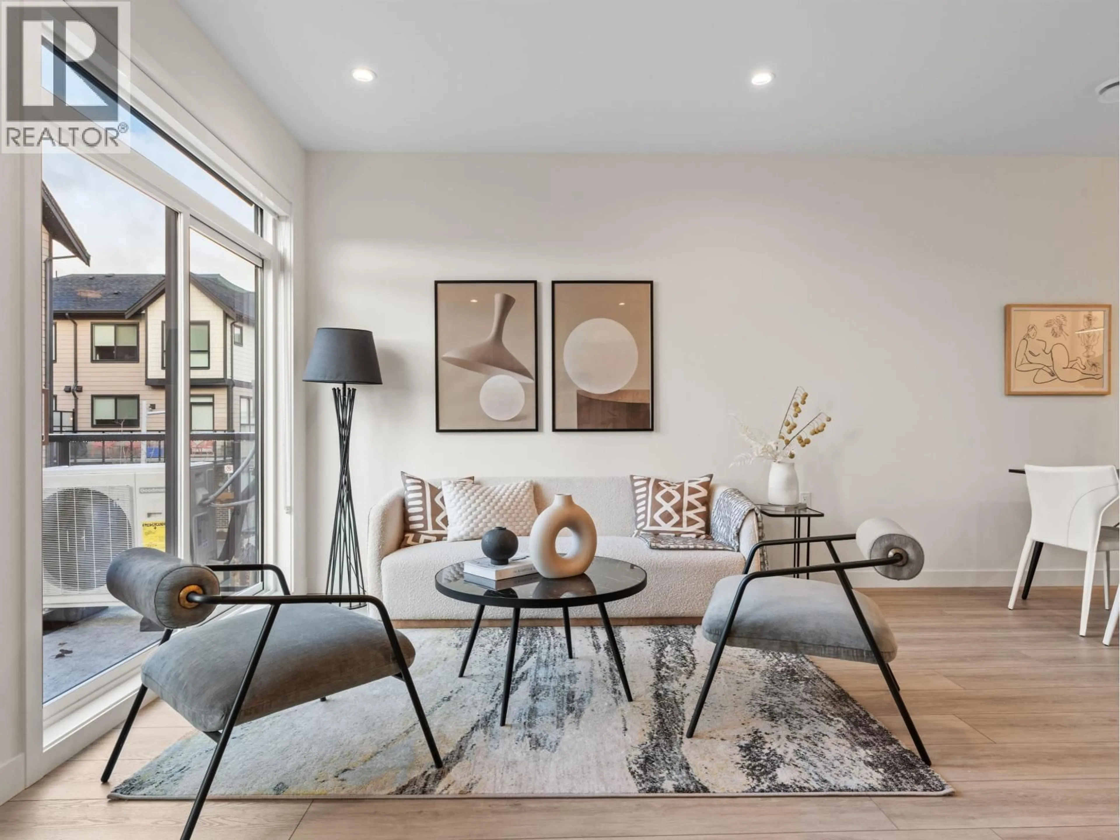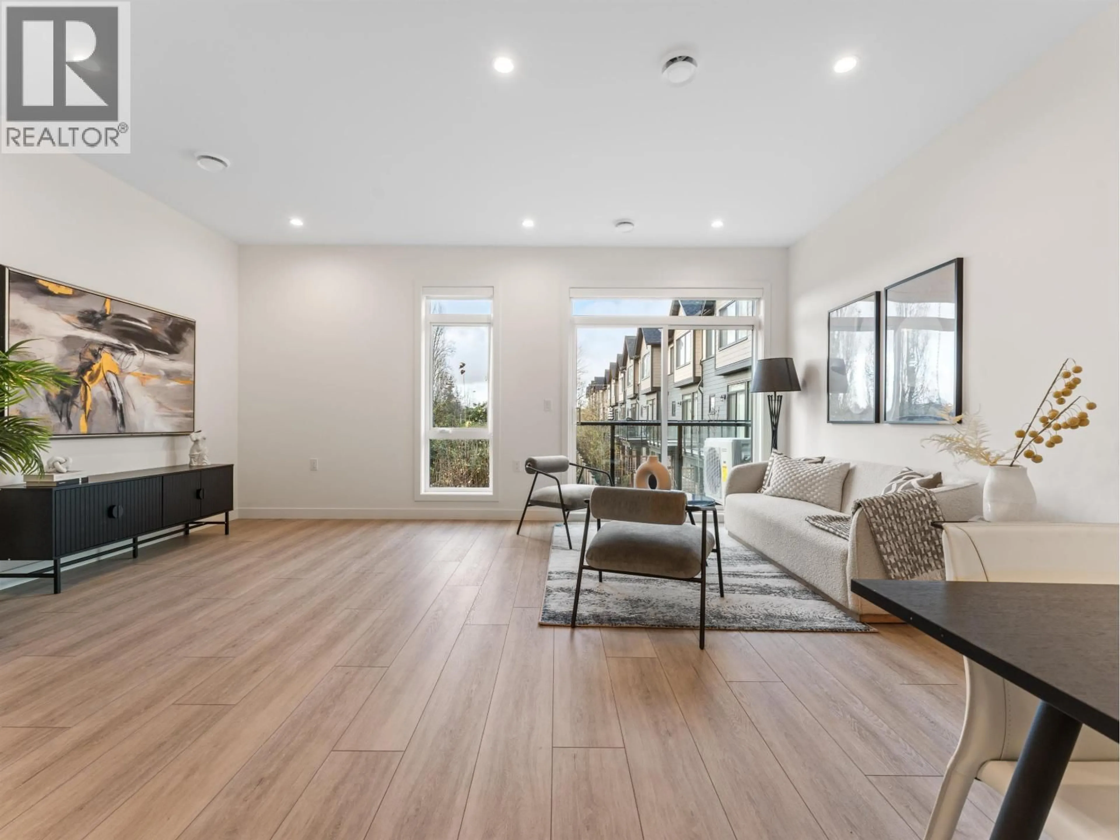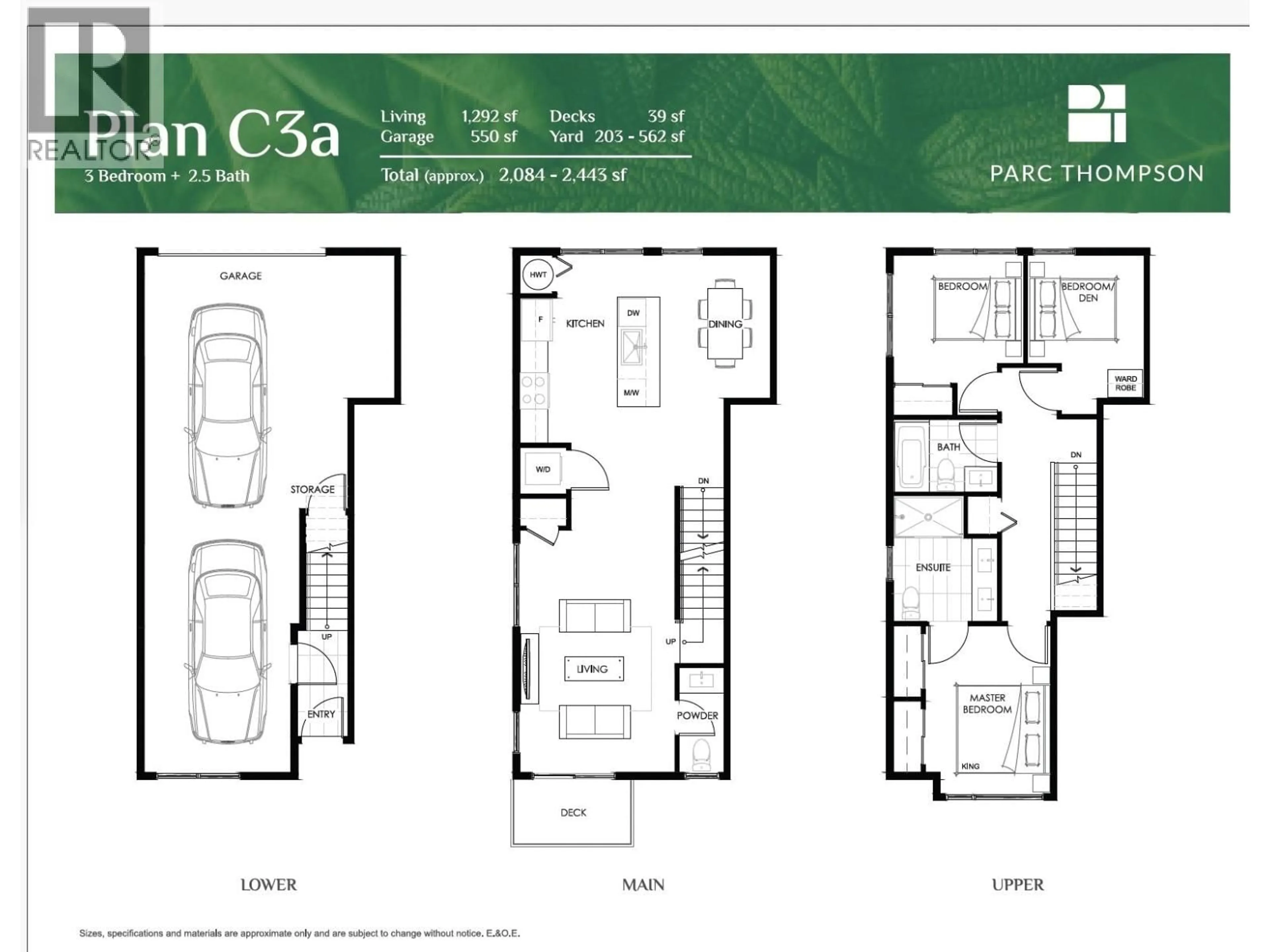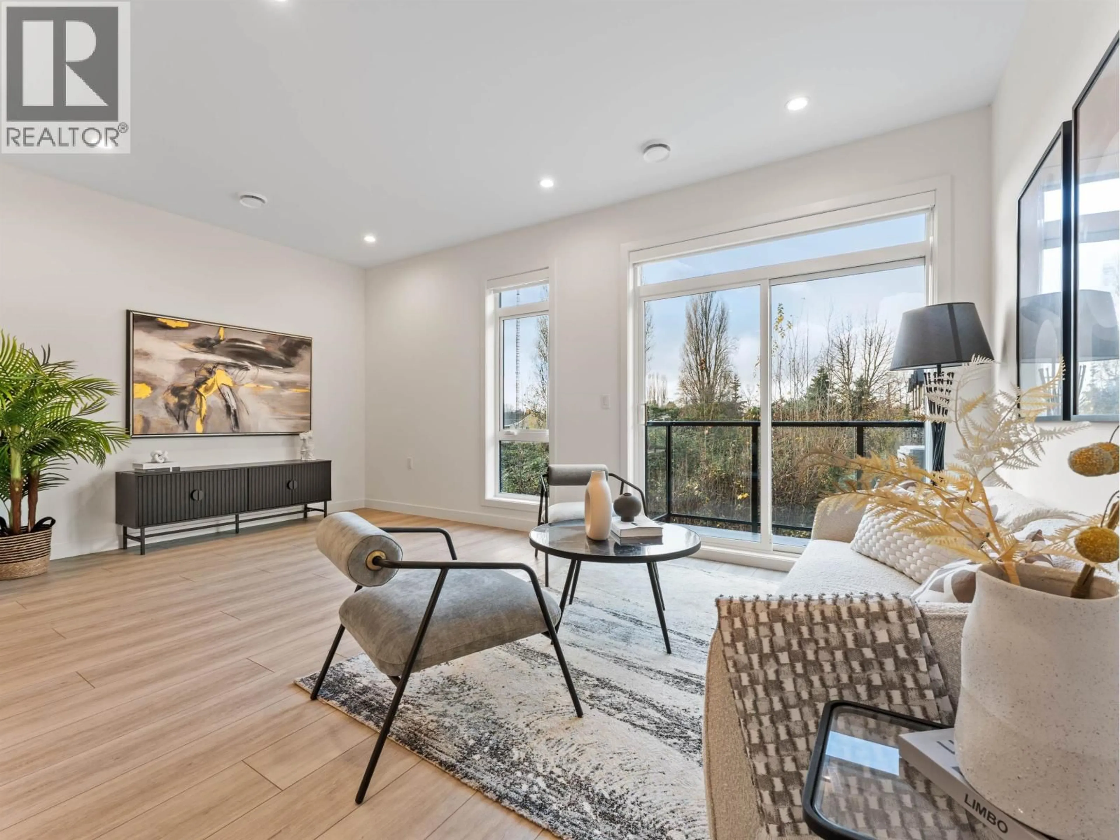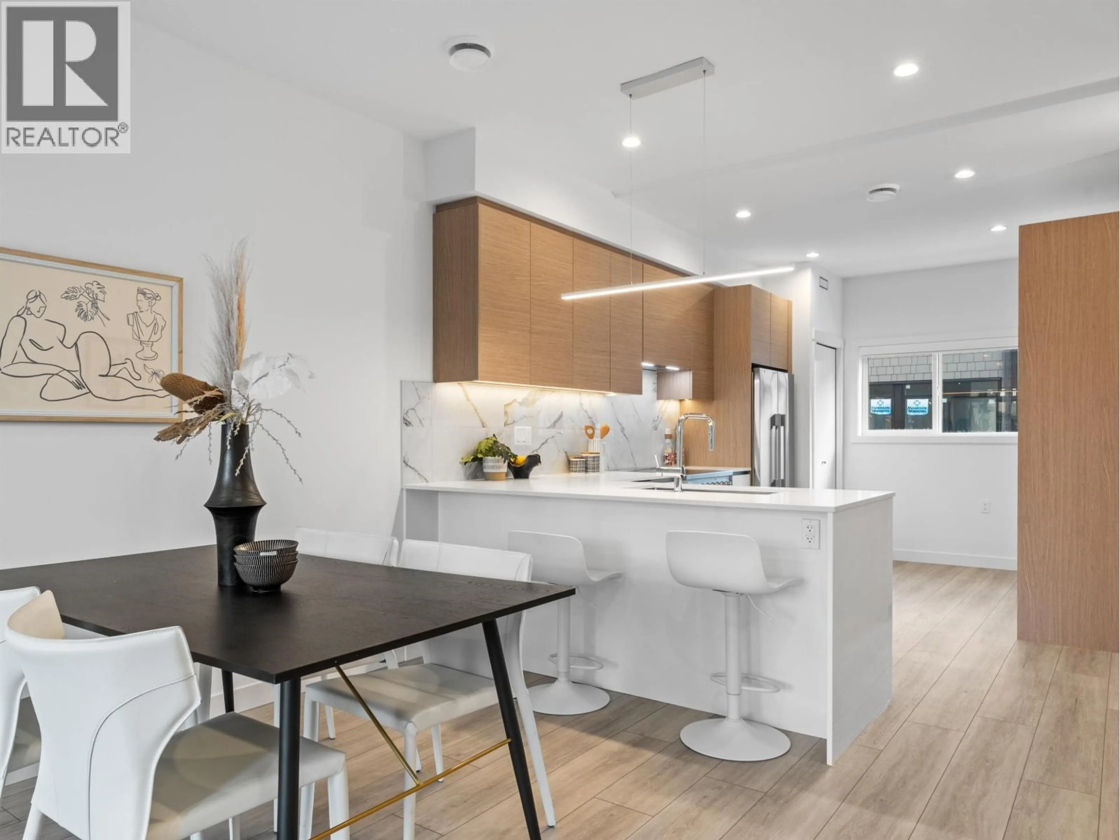21 - 4337 BOUNDARY ROAD, Richmond, British Columbia V6V1S8
Contact us about this property
Highlights
Estimated valueThis is the price Wahi expects this property to sell for.
The calculation is powered by our Instant Home Value Estimate, which uses current market and property price trends to estimate your home’s value with a 90% accuracy rate.Not available
Price/Sqft$775/sqft
Monthly cost
Open Calculator
Description
Take advantage of the GST rebate offered to First Time Home Buyers. 5% deposit! FINAL PHASE @PARC THOMPSON.38 beautifully crafted Townhomes by DAVA. Early spring move in. Well designed interior with MANY UPGRADES. ALL NEW HEAT PUMP / AC. Sleek fixtures for bathroom & kitchen. MASTER CLOSET ORGANIZER WITH AUTO LIGHTS. Spacious private yard. Across from park and Dyke. Perfect for morning or evening walks. All levels of shopping.Starlight casino, Walmart Power Center, Costco business and more. Easy transit to 22nd skytrain. Lock in your value $$ and TRY YOUR OFFER. Display unit #13. Open house Sat & Sun 2-4pm. Call before coming. (id:39198)
Property Details
Interior
Features
Exterior
Parking
Garage spaces -
Garage type -
Total parking spaces 2
Condo Details
Amenities
Laundry - In Suite
Inclusions
Property History
 29
29
