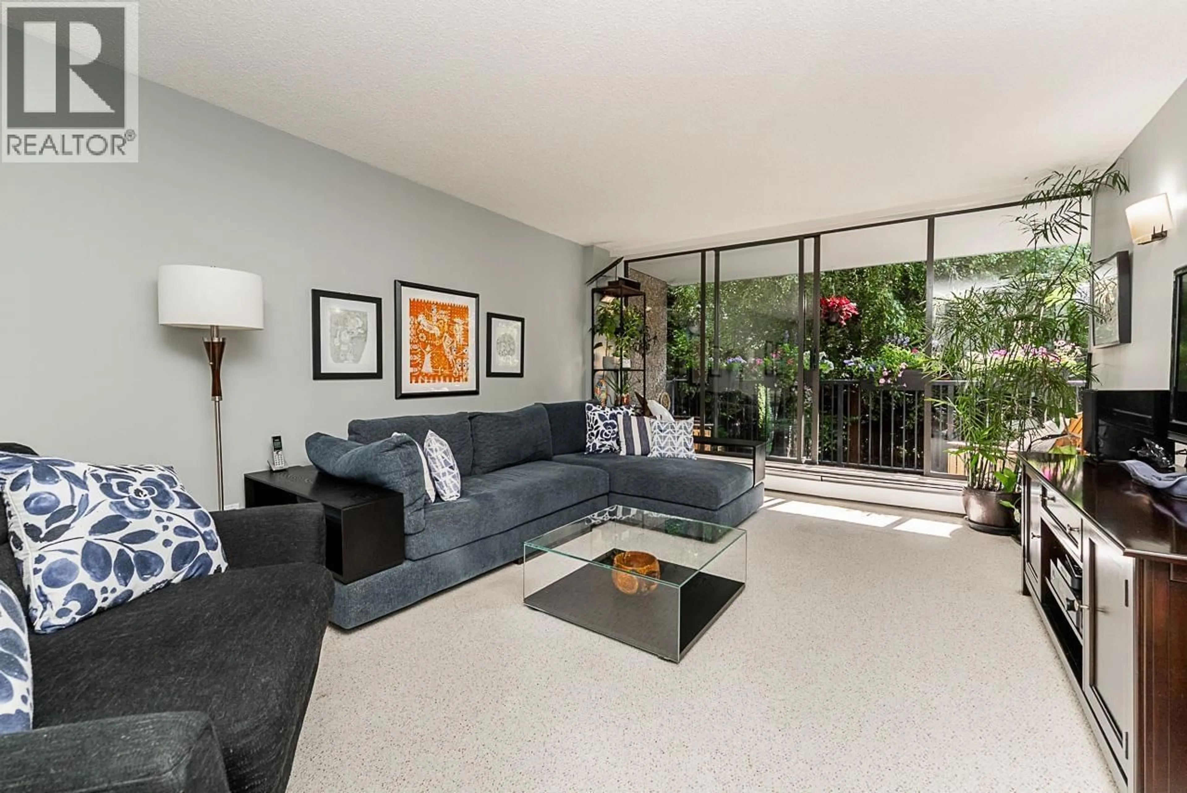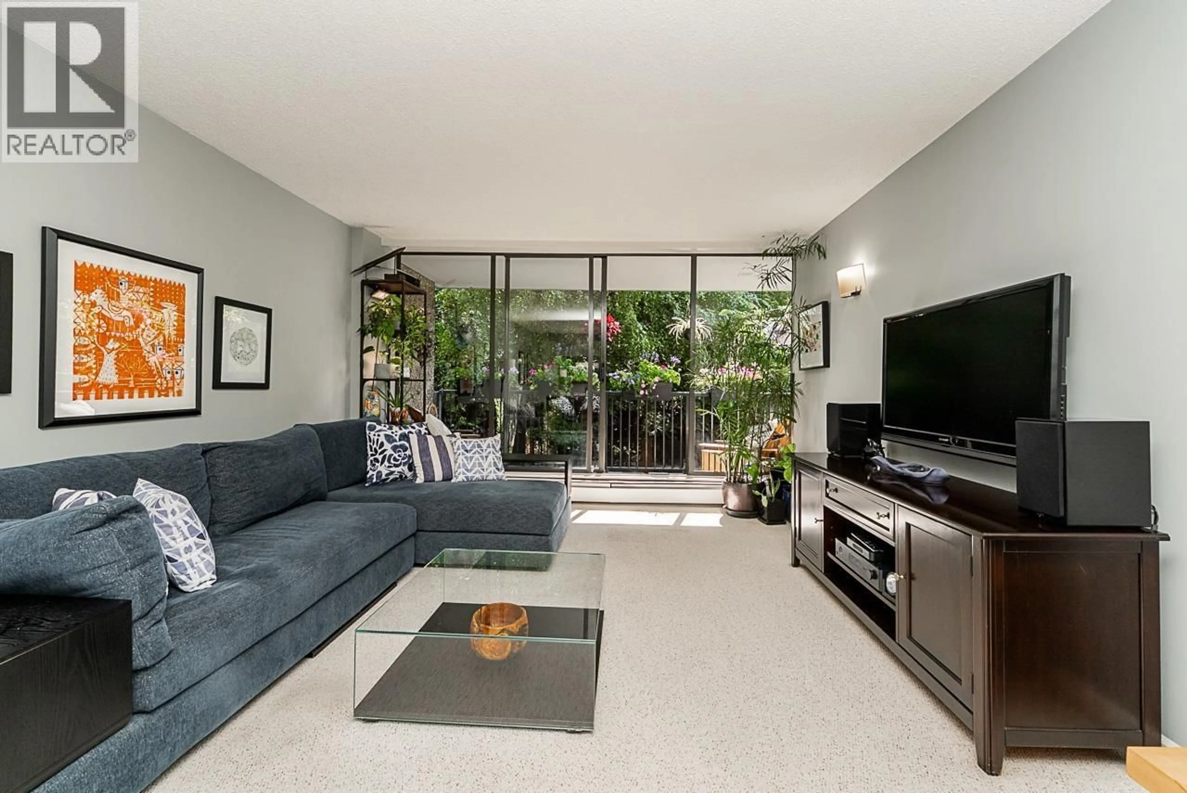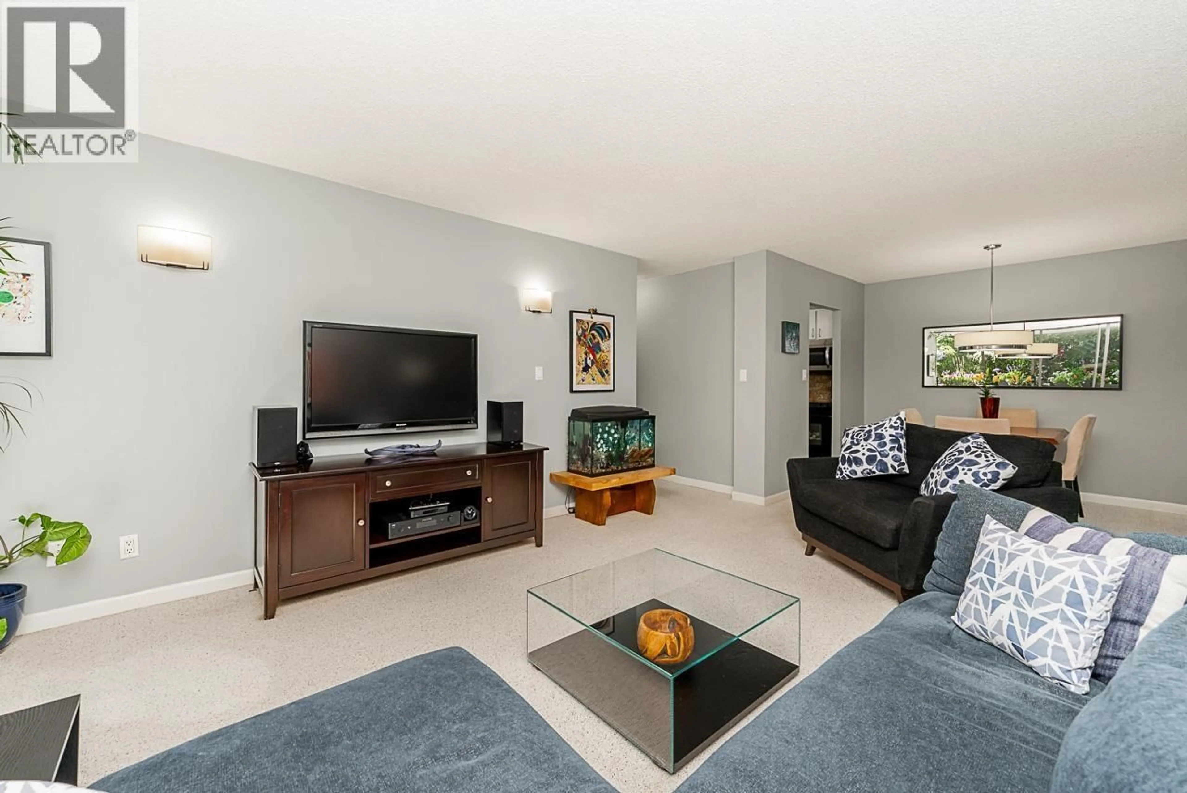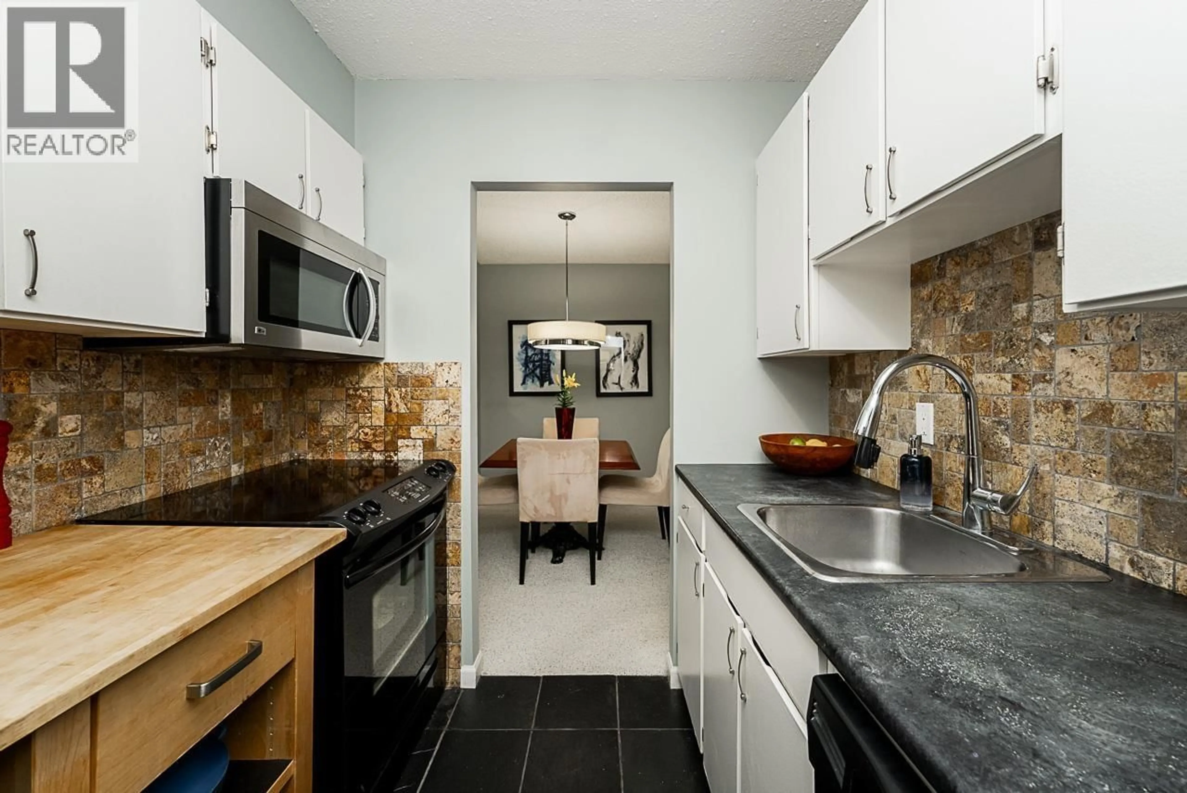203 - 9320 PARKSVILLE DRIVE, Richmond, British Columbia V7E4W2
Contact us about this property
Highlights
Estimated valueThis is the price Wahi expects this property to sell for.
The calculation is powered by our Instant Home Value Estimate, which uses current market and property price trends to estimate your home’s value with a 90% accuracy rate.Not available
Price/Sqft$570/sqft
Monthly cost
Open Calculator
Description
Quiet, bright & private 2-bed, 1-bath in sought-after Masters Green concrete building. West-facing wall of windows & year-round balcony offer serene treed views. Meticulously maintained & renovated by one owner for 20yrs. Features black slate floors, Berber carpet, updated kitchen with stone backsplash, butcher block & built-in pantry. Subway tile bath with porcelain fixtures. Primary bed has walk-in with custom shelving; 2nd bed with built-in cabinet. Pro lighting & extra outlets throughout. Ideally located near elevator; includes parking (more rentable) & storage. Top-tier amenities: outdoor pool, saunas, billiards & clubhouse. Steps to West Richmond Dyke trails, parks & schools. 3 mins to Seafair shopping & 5 mins to Steveston Village. A well-managed, move-in ready gem in a desirable community! (id:39198)
Property Details
Interior
Features
Exterior
Features
Parking
Garage spaces -
Garage type -
Total parking spaces 1
Condo Details
Amenities
Shared Laundry
Inclusions
Property History
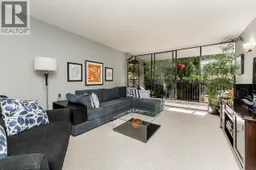 34
34
