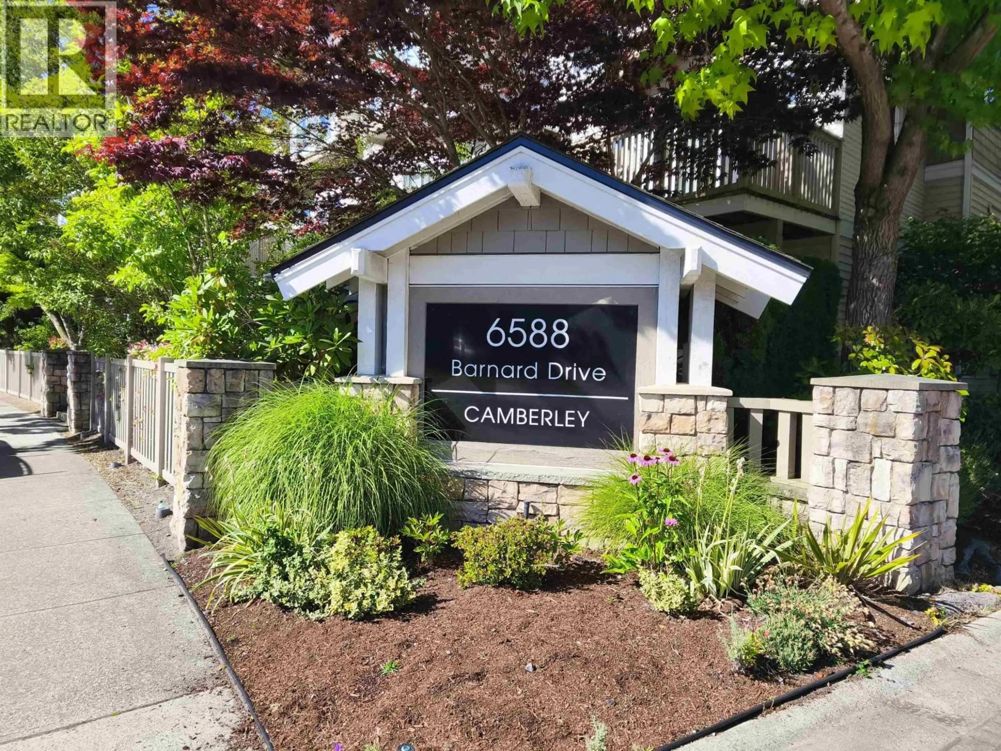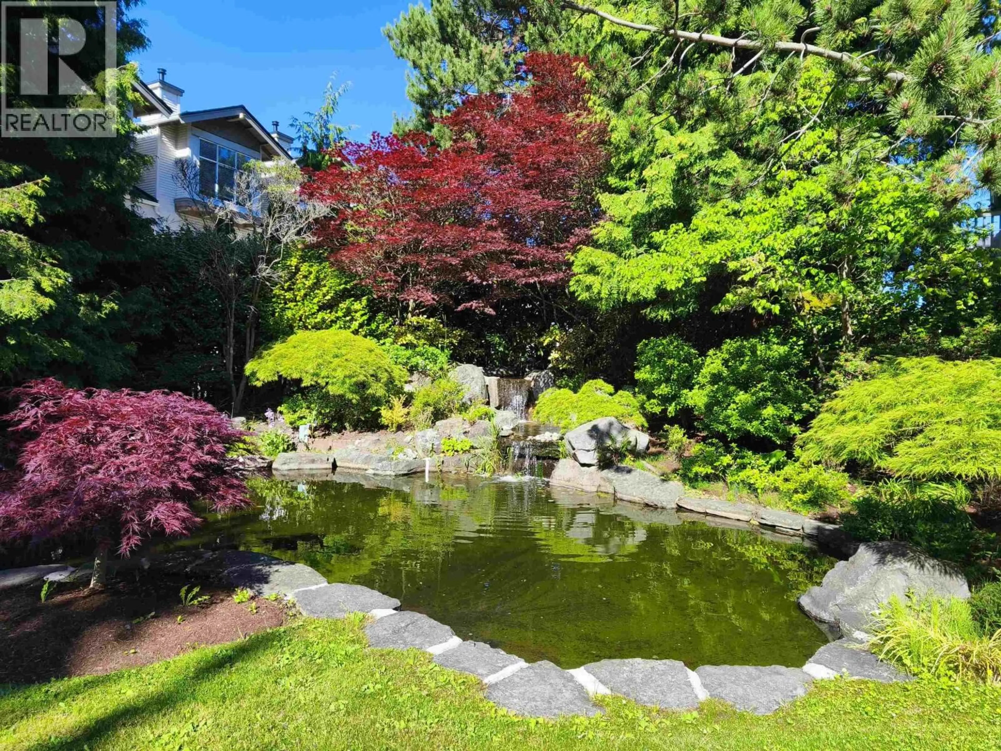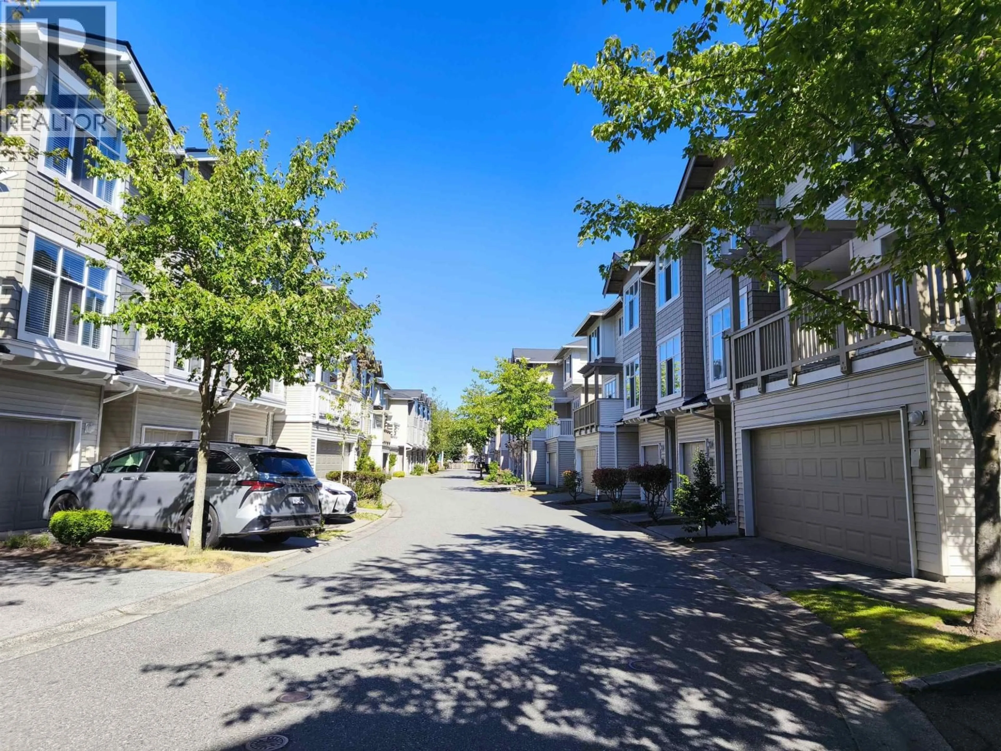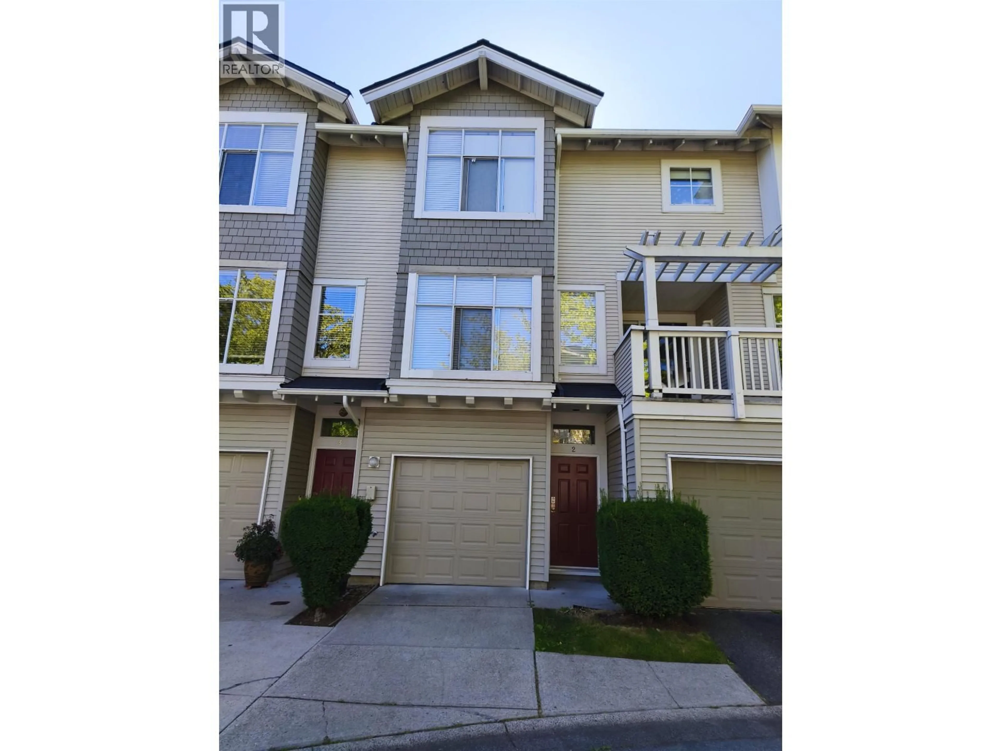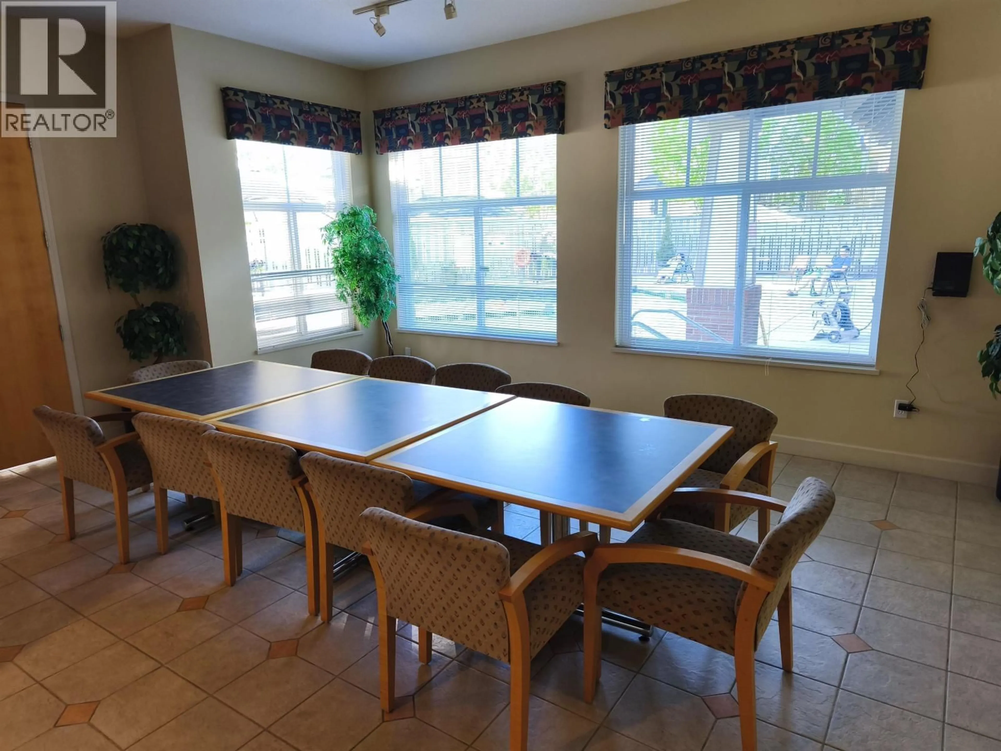2 - 6588 BARNARD DRIVE, Richmond, British Columbia V7C5R8
Contact us about this property
Highlights
Estimated valueThis is the price Wahi expects this property to sell for.
The calculation is powered by our Instant Home Value Estimate, which uses current market and property price trends to estimate your home’s value with a 90% accuracy rate.Not available
Price/Sqft$659/sqft
Monthly cost
Open Calculator
Description
Bright and spacious 3 levels townhouse, 9 ft. main ceiling on the main floor, 2 bedrooms and 2 full baths upstairs and one bedroom with closet downstairs. Unit has private front yard direct access to the street. Modern luxurious design with granite countertop and stainless steel appliances. Amenities include club house, gym & outdoor pool. School catchment- Spulu'kwuks Elementary and NJ Burnett Secondary School. Enjoy the super nature in this Terra Nova Natural Area, Adventure Playground, community farm, golf course and West Dyke for walking or biking. (id:39198)
Property Details
Interior
Features
Exterior
Features
Parking
Garage spaces -
Garage type -
Total parking spaces 1
Condo Details
Amenities
Exercise Centre, Laundry - In Suite
Inclusions
Property History
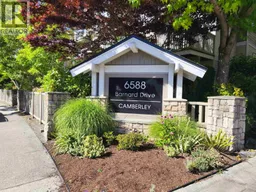 25
25
