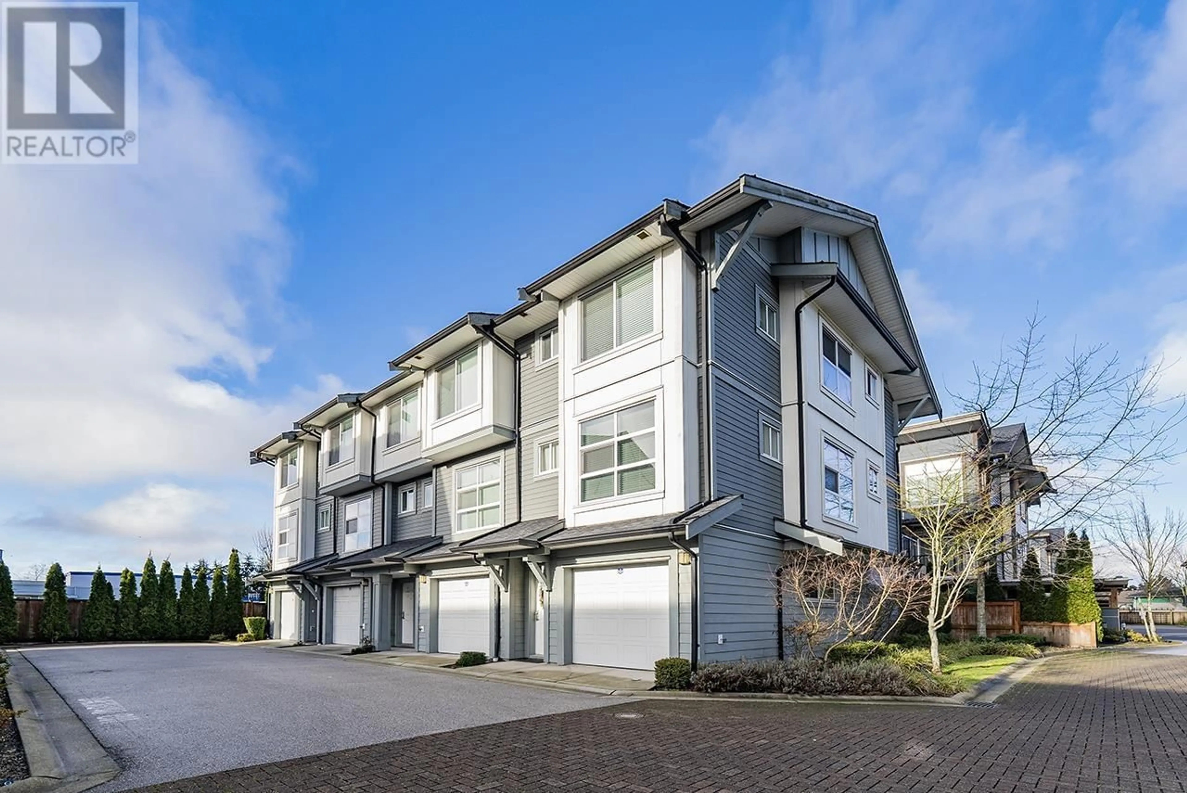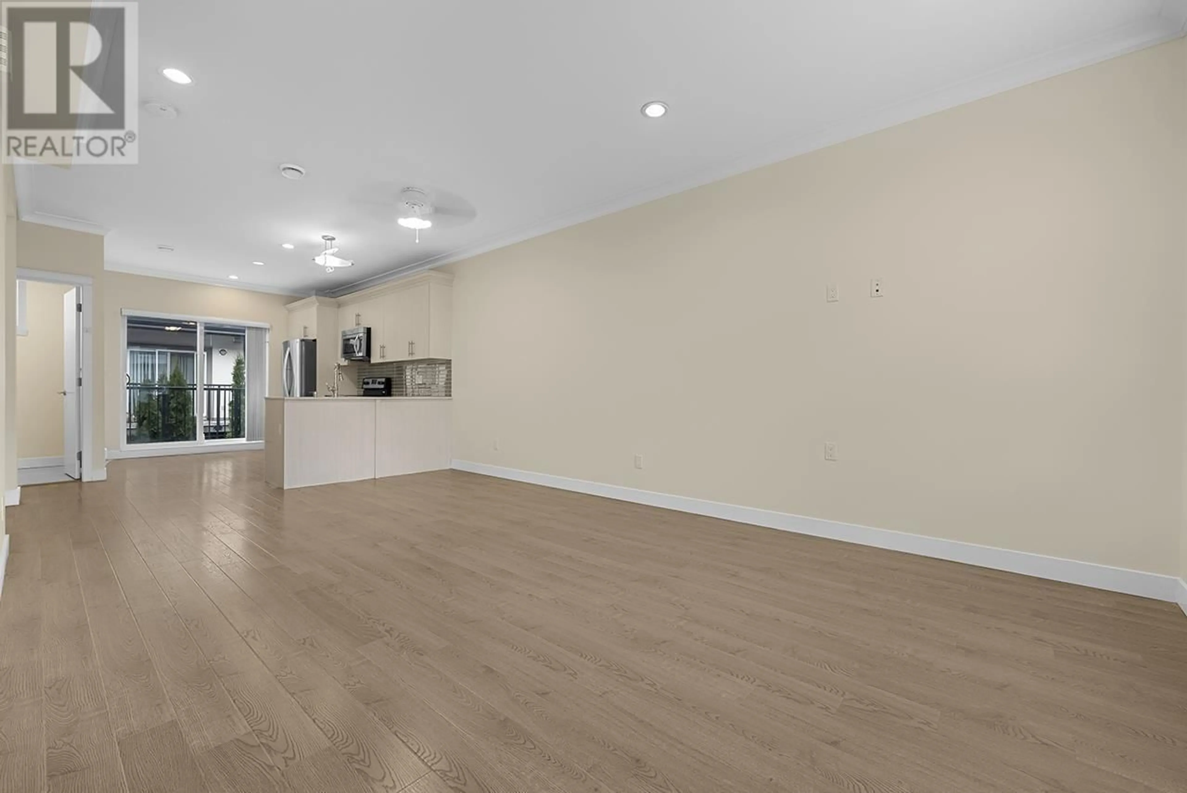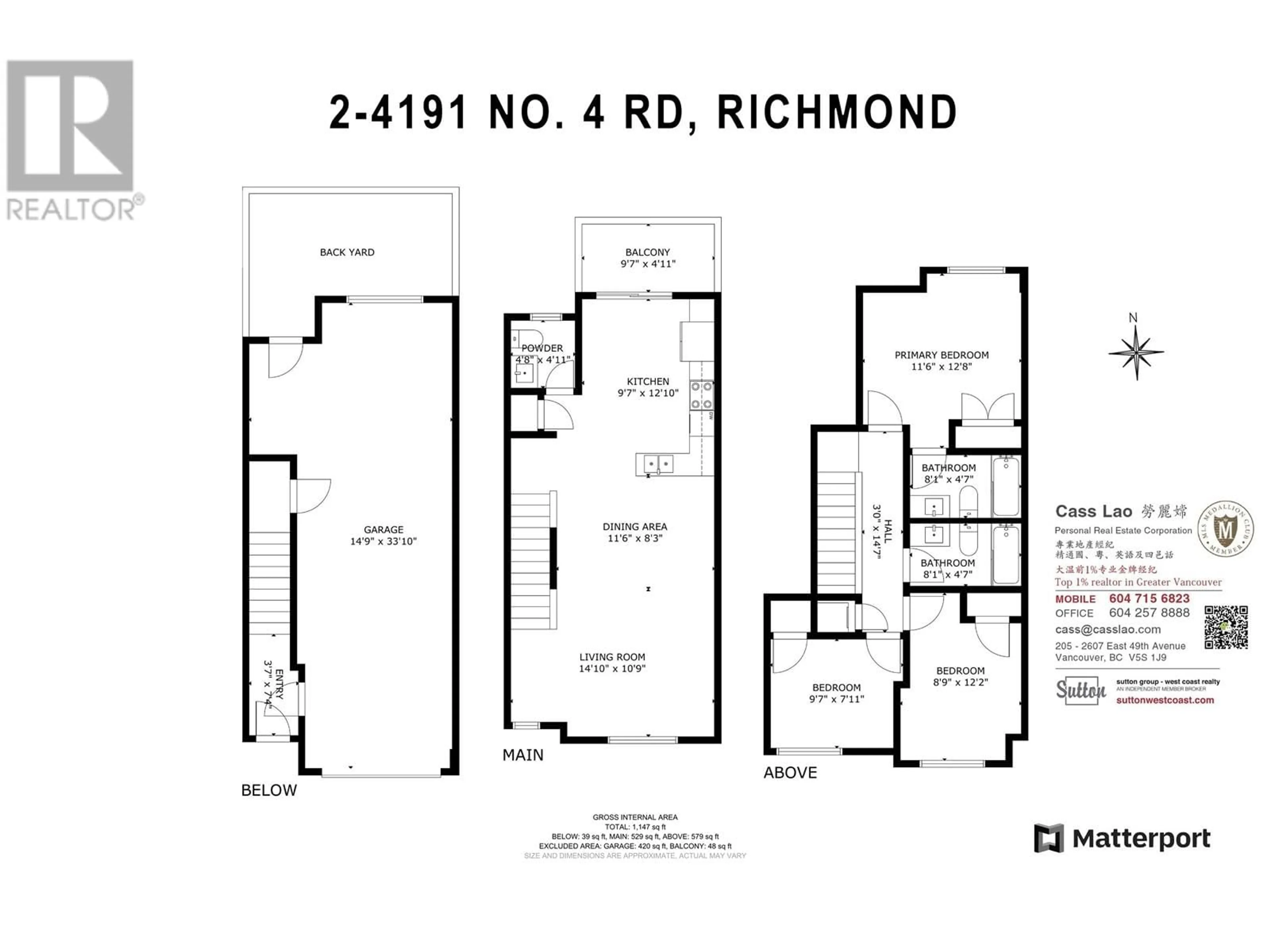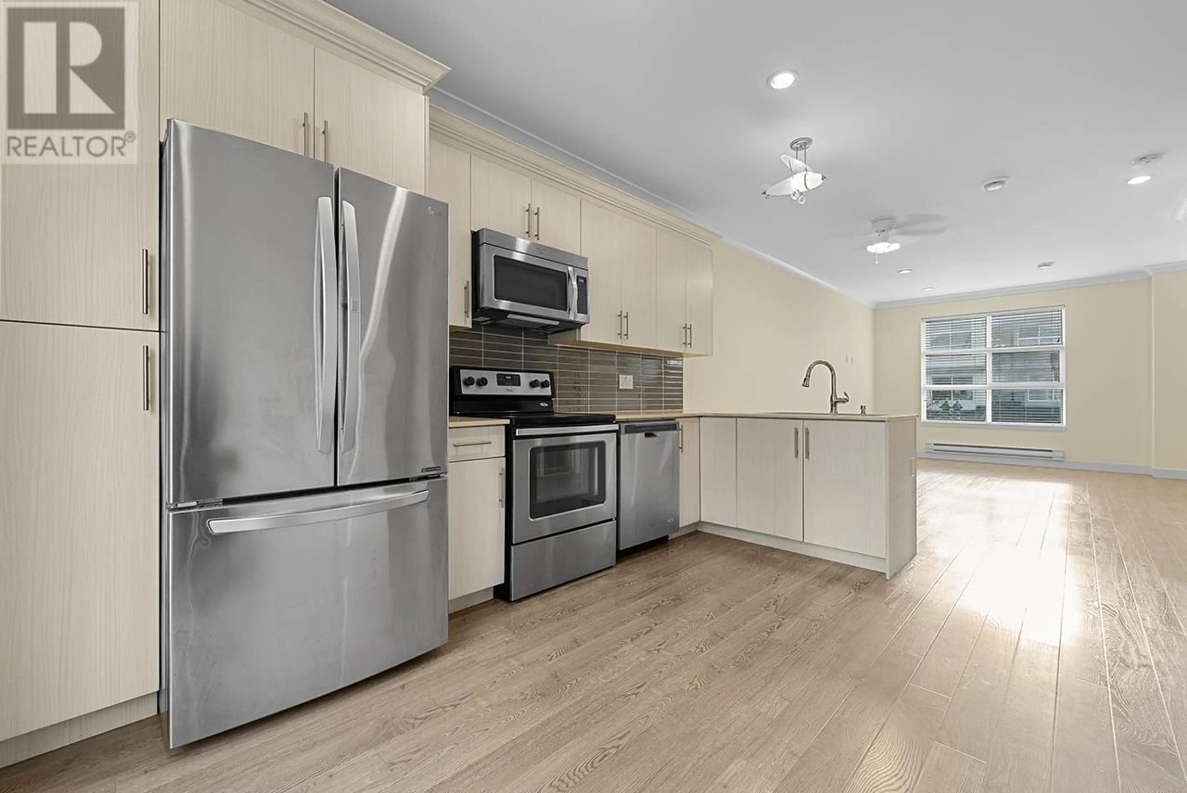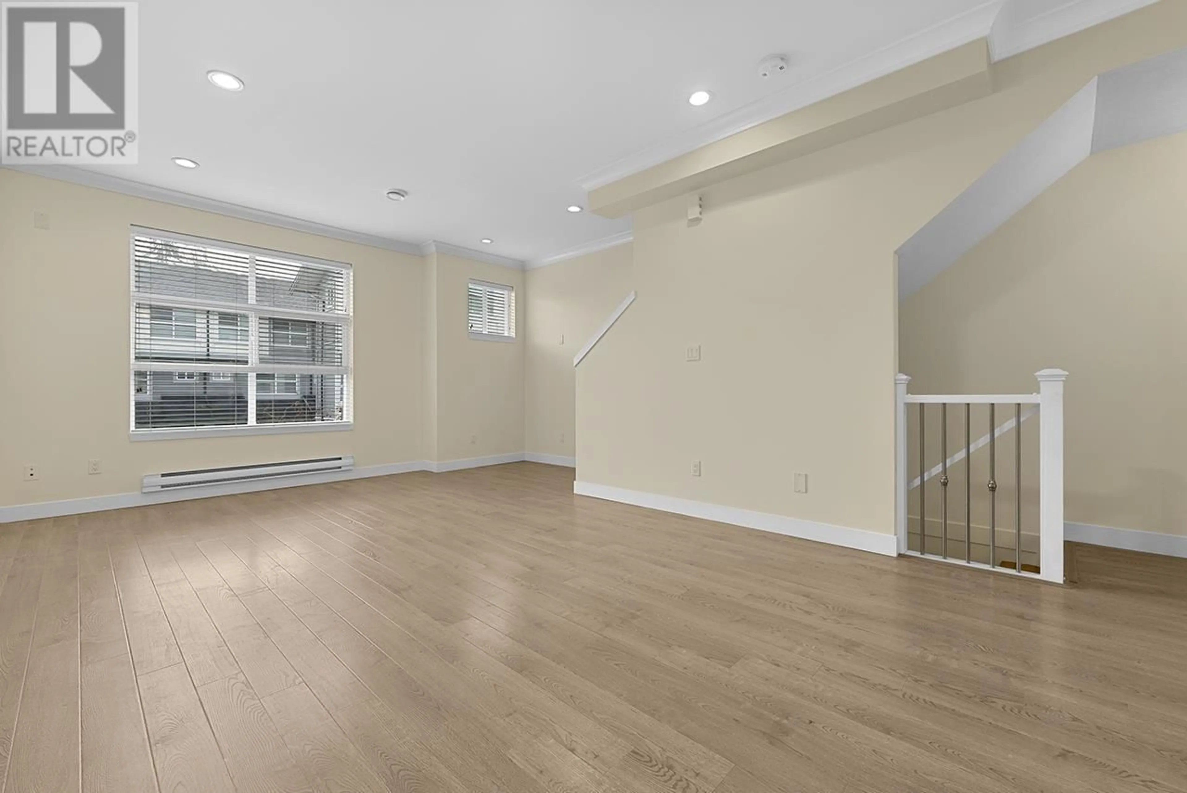2 - 4191 NO. 4 ROAD, Richmond, British Columbia V6X2M2
Contact us about this property
Highlights
Estimated valueThis is the price Wahi expects this property to sell for.
The calculation is powered by our Instant Home Value Estimate, which uses current market and property price trends to estimate your home’s value with a 90% accuracy rate.Not available
Price/Sqft$833/sqft
Monthly cost
Open Calculator
Description
Explore this delightful 10-year-old townhouse, tucked away in a peaceful strata community. Offering 3 bedrooms, 2.5 bathrooms, and a well-designed layout, it's ideal for families or investors. Highlights include elegant laminate flooring, 9-foot ceilings on the second floor, a sleek modern kitchen with stainless steel appliances and quartz countertops, plus a bonus storage area beneath the stairs. Additional features include a balcony, backyard, air conditioning, and a tandem garage equipped with a 240V EV charger. Conveniently located near Odlin Park and top-rated schools in a welcoming neighborhood, this north-south-facing home promises a tranquil and convenient lifestyle. Open house 12-1:30pm Dec 21 (id:39198)
Property Details
Interior
Features
Exterior
Parking
Garage spaces -
Garage type -
Total parking spaces 2
Condo Details
Inclusions
Property History
 29
29
