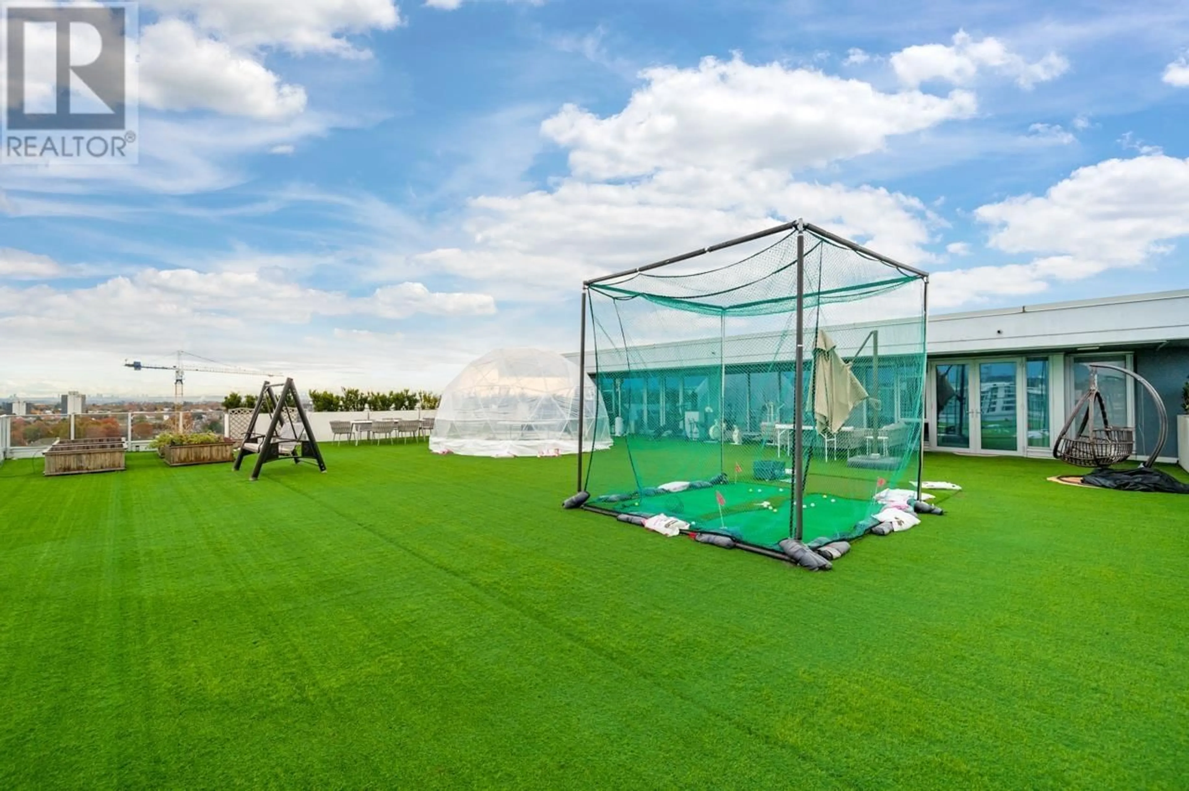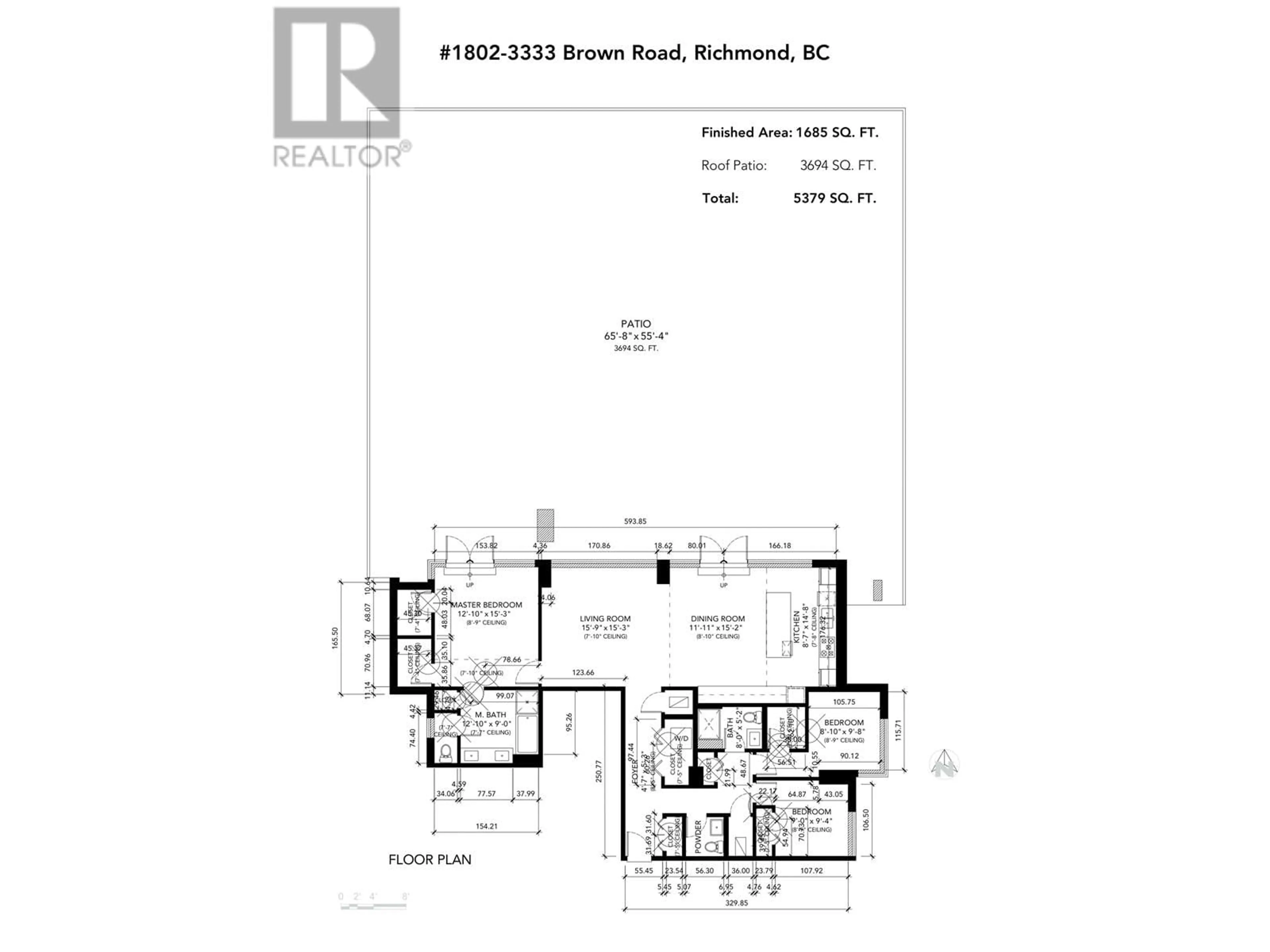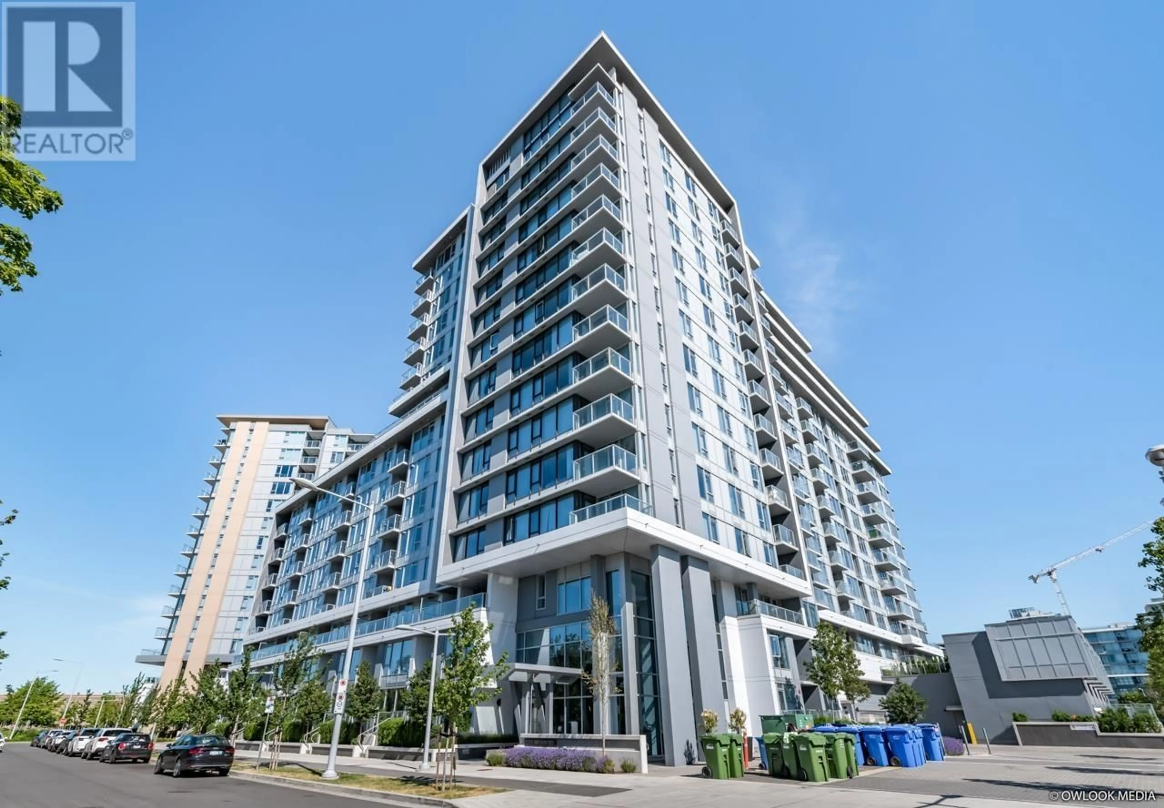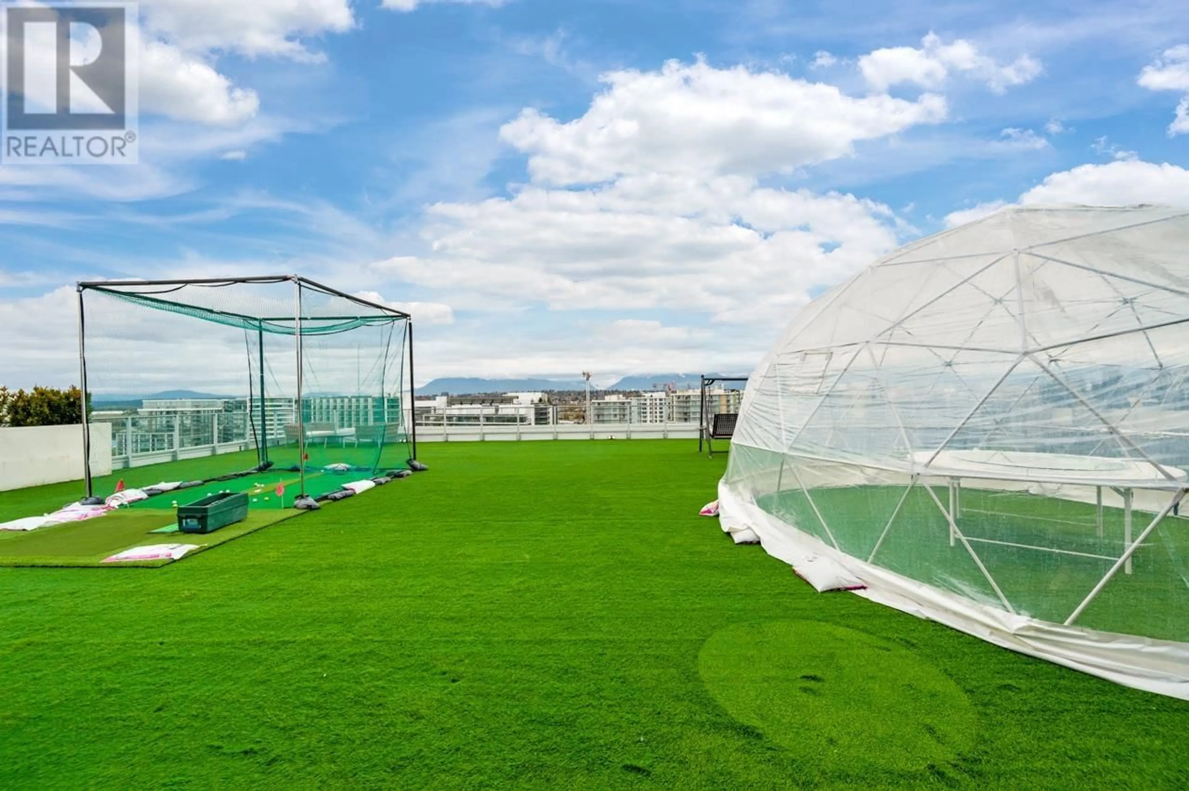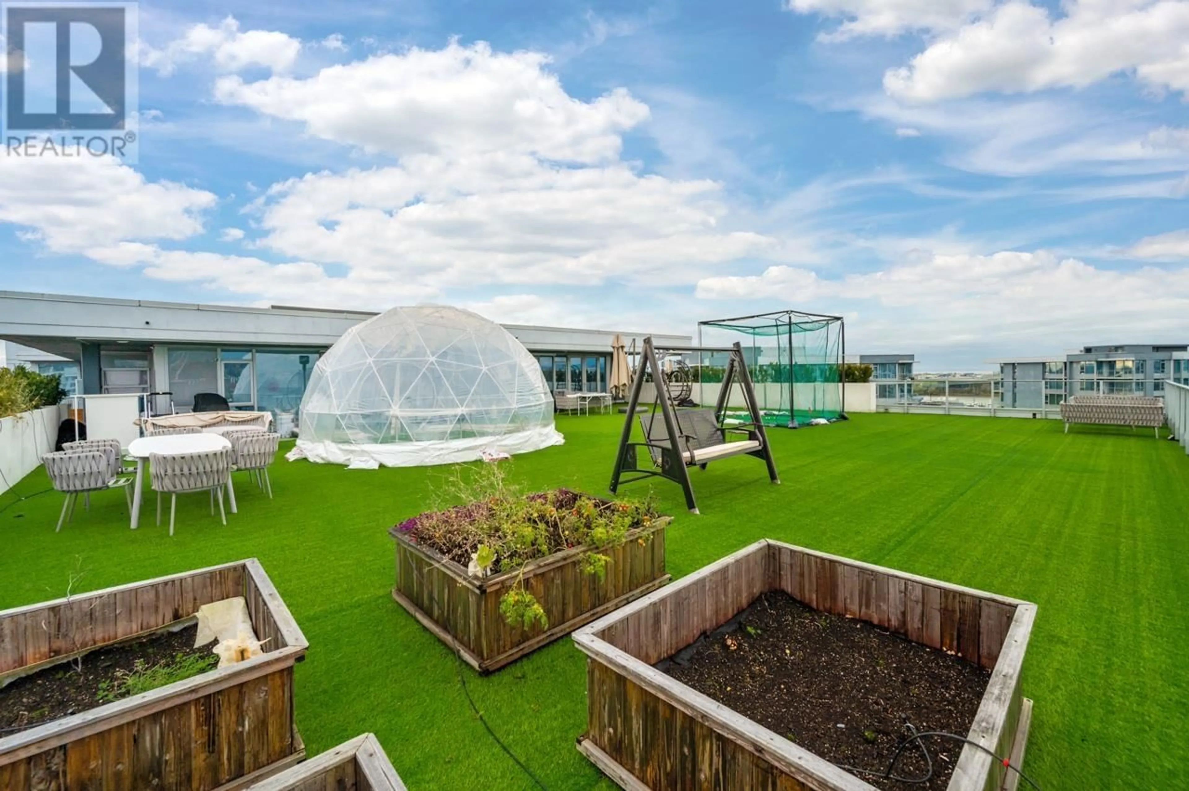1802 - 3333 BROWN ROAD, Richmond, British Columbia V6X0P6
Contact us about this property
Highlights
Estimated valueThis is the price Wahi expects this property to sell for.
The calculation is powered by our Instant Home Value Estimate, which uses current market and property price trends to estimate your home’s value with a 90% accuracy rate.Not available
Price/Sqft$1,298/sqft
Monthly cost
Open Calculator
Description
This one-of-a-kind penthouse at Avanti by Polygon offers 1,685 square ft of luxurious living, featuring 3 bedrooms, 3 bathrooms, 2 heat pumps, 2 side-by-side parking spaces, and a large locker. The highlight is an expansive 3,700 square ft patio-the largest in Richmond-boasting stunning views of the ocean, river, mountains, and city. Renovated in 2022 with over $300,000 in custom upgrades and furniture, this home is ideal for those seeking house-like living in a secure condo or content creators needing a vast outdoor space. The Avanti Club´s impressive 8,000 square ft of amenities includes a rooftop deck with pool and hot tub, gym, recording studio, yoga studio, and more. Located near a 4.2-acre park and just steps from the Canada Line and popular shopping centers. (id:39198)
Property Details
Interior
Features
Exterior
Features
Parking
Garage spaces -
Garage type -
Total parking spaces 2
Condo Details
Amenities
Laundry - In Suite
Inclusions
Property History
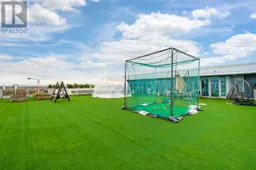 35
35
