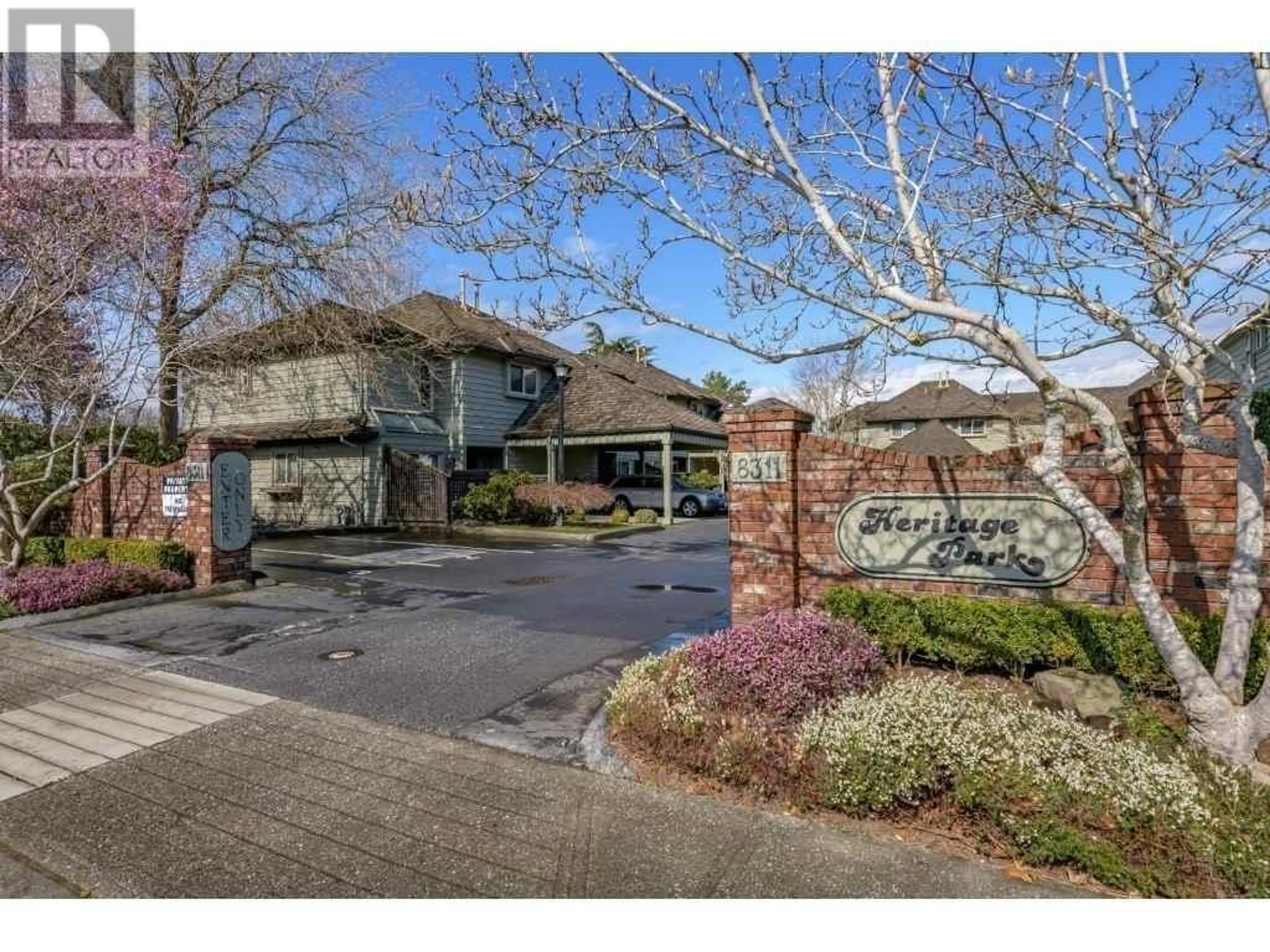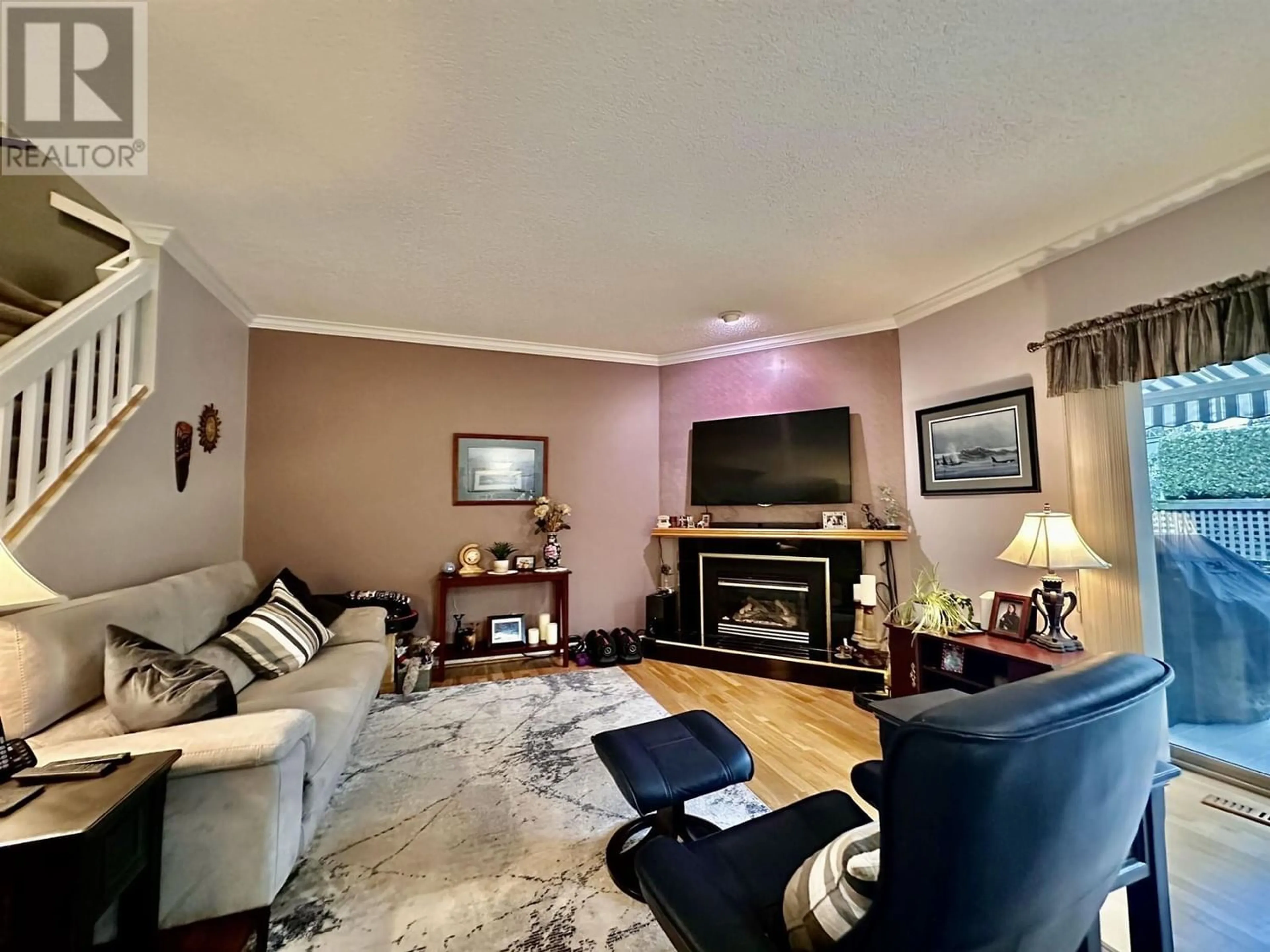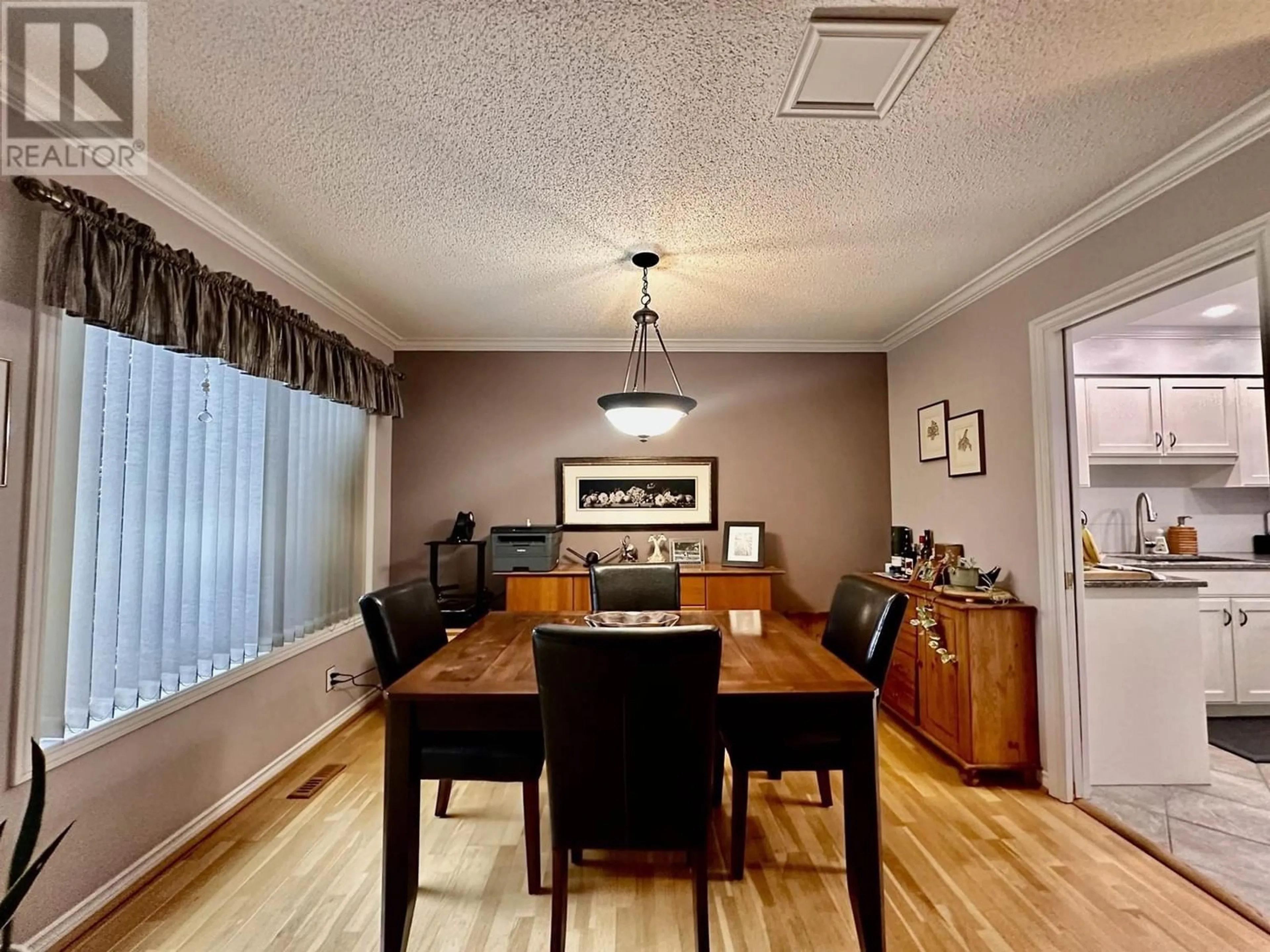16 8311 SAUNDERS ROAD, Richmond, British Columbia V7A2A6
Contact us about this property
Highlights
Estimated ValueThis is the price Wahi expects this property to sell for.
The calculation is powered by our Instant Home Value Estimate, which uses current market and property price trends to estimate your home’s value with a 90% accuracy rate.Not available
Price/Sqft$688/sqft
Days On Market3 days
Est. Mortgage$4,801/mth
Maintenance fees$414/mth
Tax Amount ()-
Description
Heritage Park a well maintained complex in a private park-like setting. Rarely available, larger unit (3 bedrooms/2.5 bathrooms, 1625 sq ft) with 9' ceiling on main floor. There is a Heatilator gas fire place. Updates include newer paint, all new windows, a newer kitchen with all newer appliances, newer washer & dryer, newer furnace & tankless hot water on demand, newer downstairs bathroom. Hardwood flooring throughout other than the stairs which features newer carpeting. Hardwood floors can be sanded & stained a different colour if desired. Sunny south exposed fenced back yard with a composite deck and extendable awning outside the sliding back door. There is ample storage and 2 car parking. Walking distance to Broadmoor Shopping Centre, South Arm Community Centre, McRoberts High School (id:39198)
Upcoming Open House
Property Details
Interior
Features
Exterior
Parking
Garage spaces 2
Garage type Carport
Other parking spaces 0
Total parking spaces 2
Condo Details
Amenities
Laundry - In Suite
Inclusions
Property History
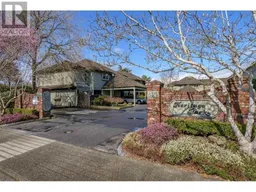 23
23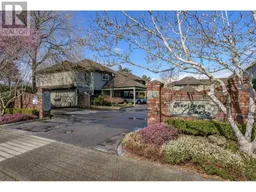 20
20
