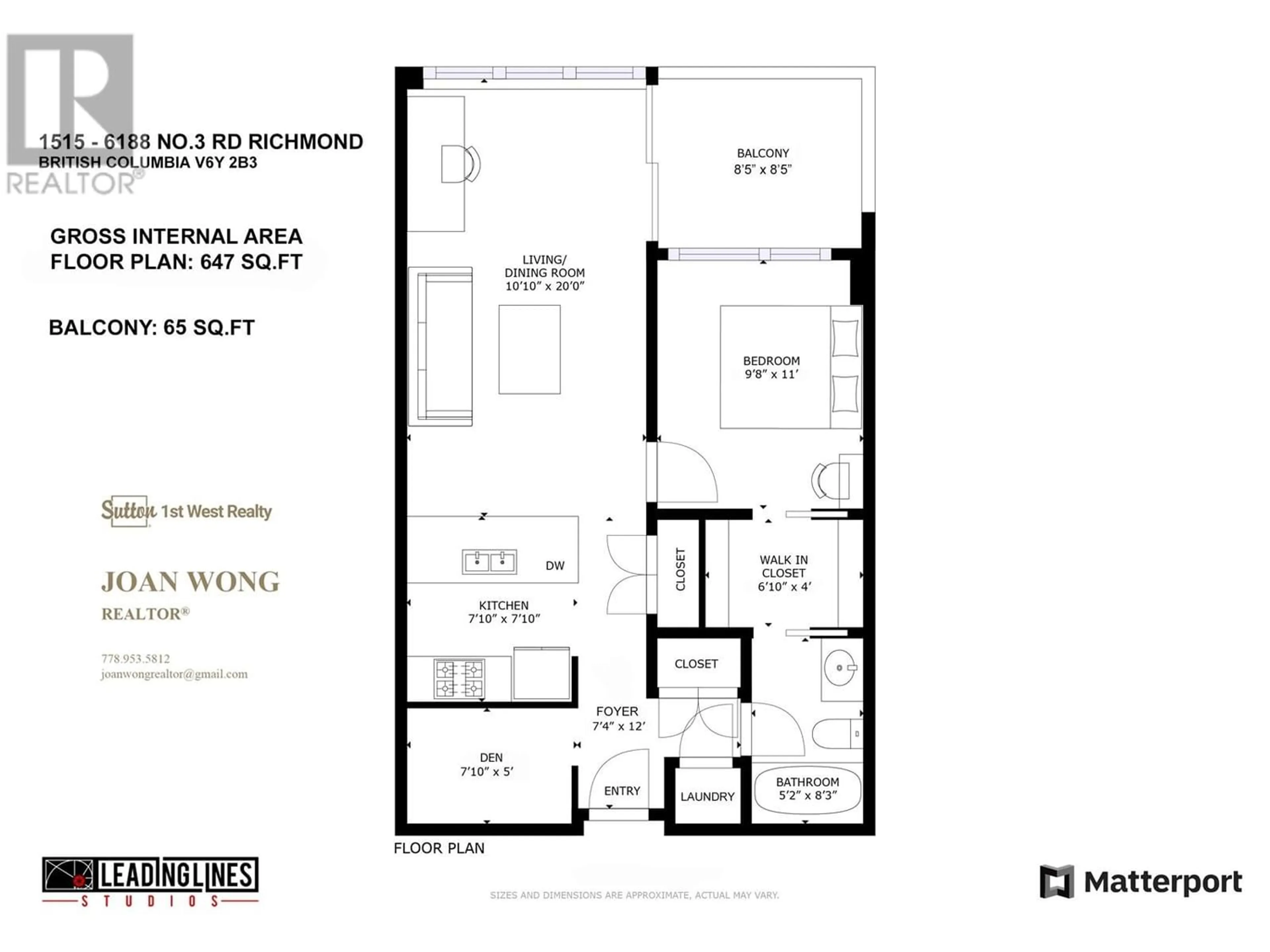1515 6188 NO. 3 ROAD, Richmond, British Columbia V6Y0J3
Contact us about this property
Highlights
Estimated ValueThis is the price Wahi expects this property to sell for.
The calculation is powered by our Instant Home Value Estimate, which uses current market and property price trends to estimate your home’s value with a 90% accuracy rate.Not available
Price/Sqft$935/sqft
Days On Market3 days
Est. Mortgage$2,860/mth
Maintenance fees$310/mth
Tax Amount ()-
Description
Bright and functional SOUTH facing 1 BED+DEN unit features high ceilings and large windows with ample natural light! Enjoy peaceful living with inner courtyard view from your private balcony. Gourmet kitchen showcases full-size high-end appliances, quartz countertops, double sinks, under-cabinet lighting, and plenty storage space. Master bedroom offers walk-in closet and ensuite spa-like bathroom. Spacious den/flex space ideal for home office or additional storage. Freshly painted in 2020. Includes 1 parking. Amenities feature gym, rooftop garden with BBQ area, lounge with kitchen, playground, guest suite and more. Adjacent to Brighouse skytrain and bus exchange, steps from Richmond Centre, Public Market, Aberdeen Centre, Lansdowne Mall, Minoru Park, banks, restaurants, and much more! Open House: May 19 (Sun) 2-4PM. (id:39198)
Property Details
Interior
Features
Exterior
Parking
Garage spaces 1
Garage type Visitor Parking
Other parking spaces 0
Total parking spaces 1
Condo Details
Amenities
Exercise Centre, Guest Suite, Laundry - In Suite, Recreation Centre
Inclusions
Property History
 26
26



