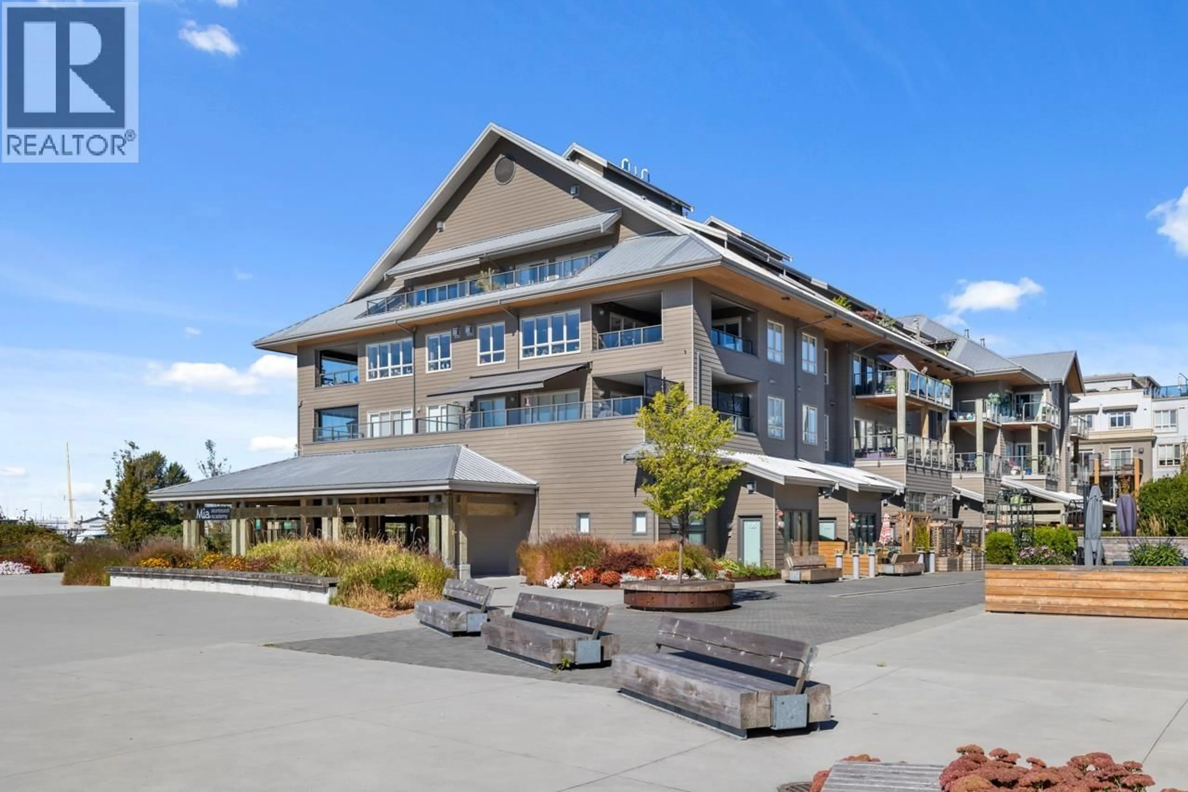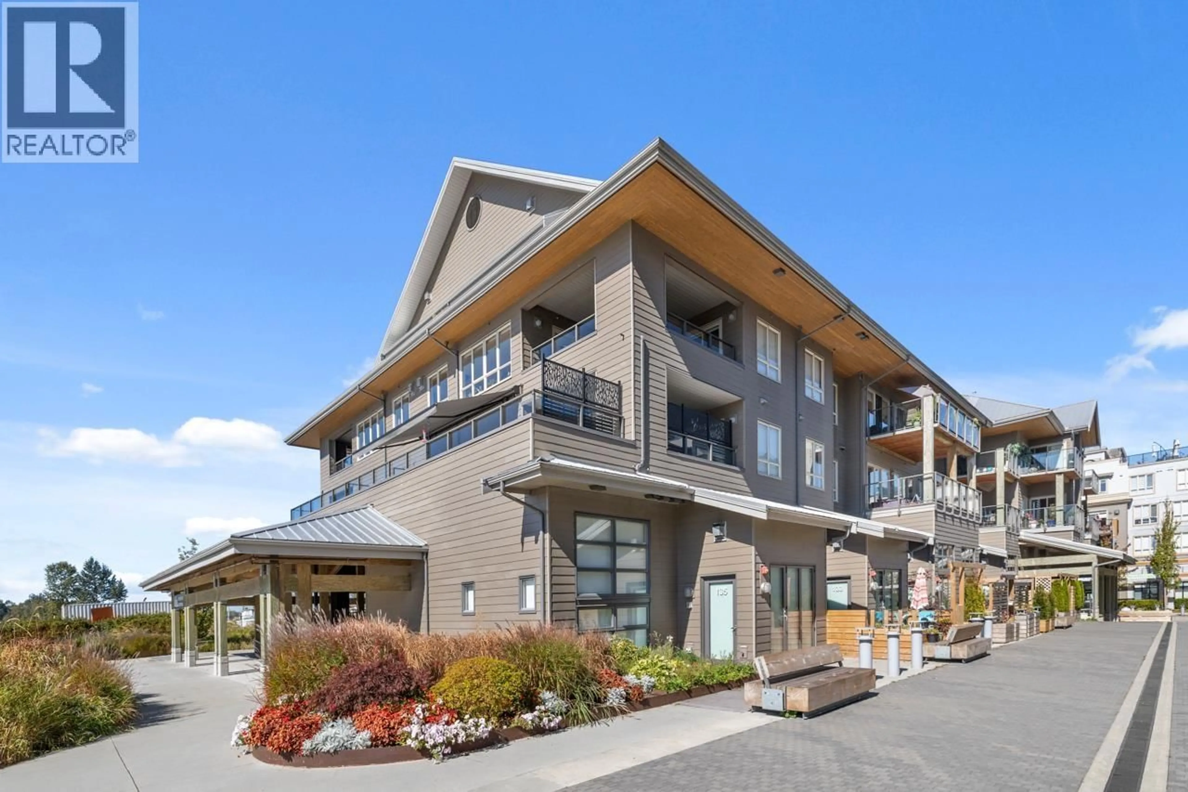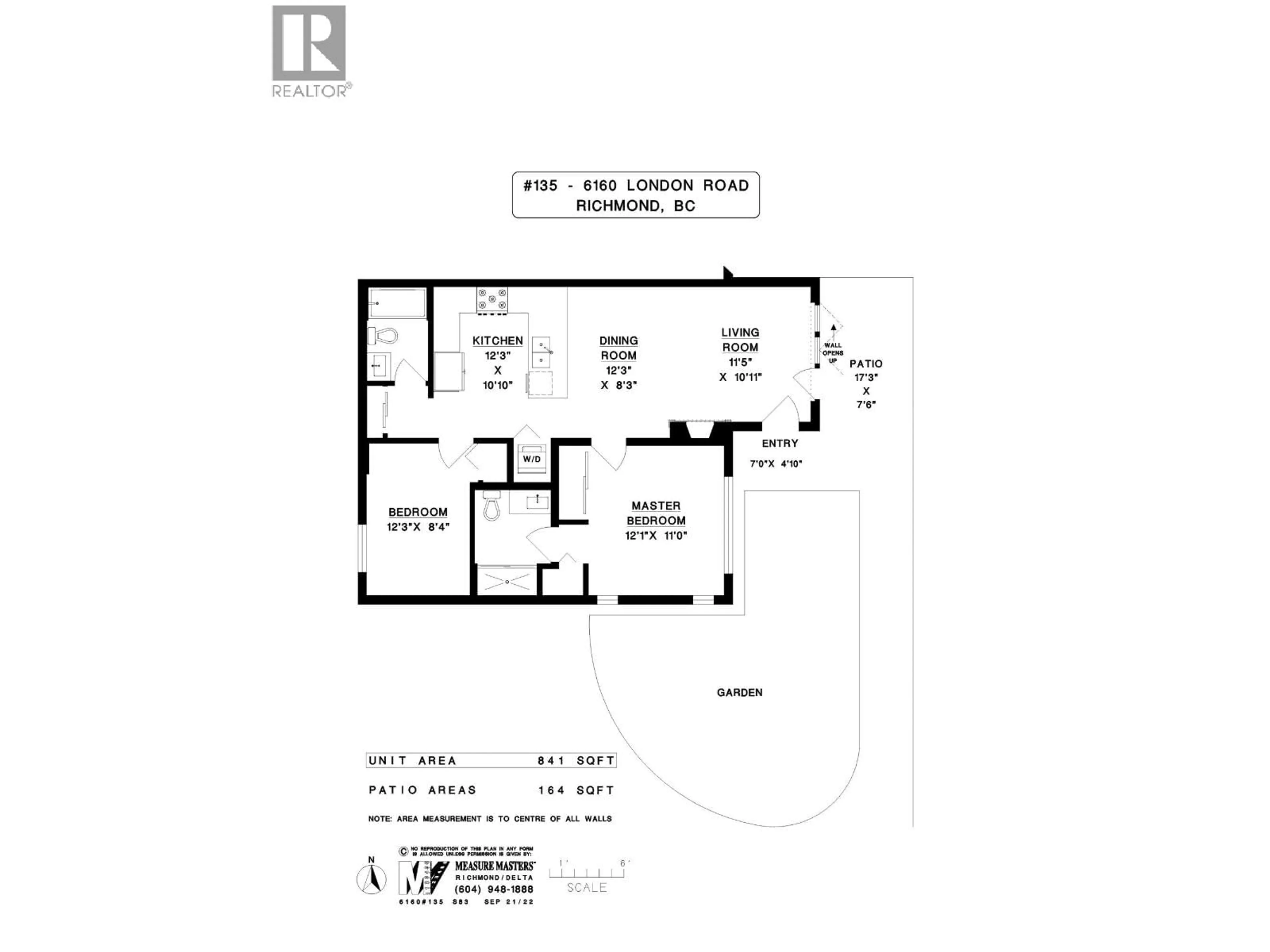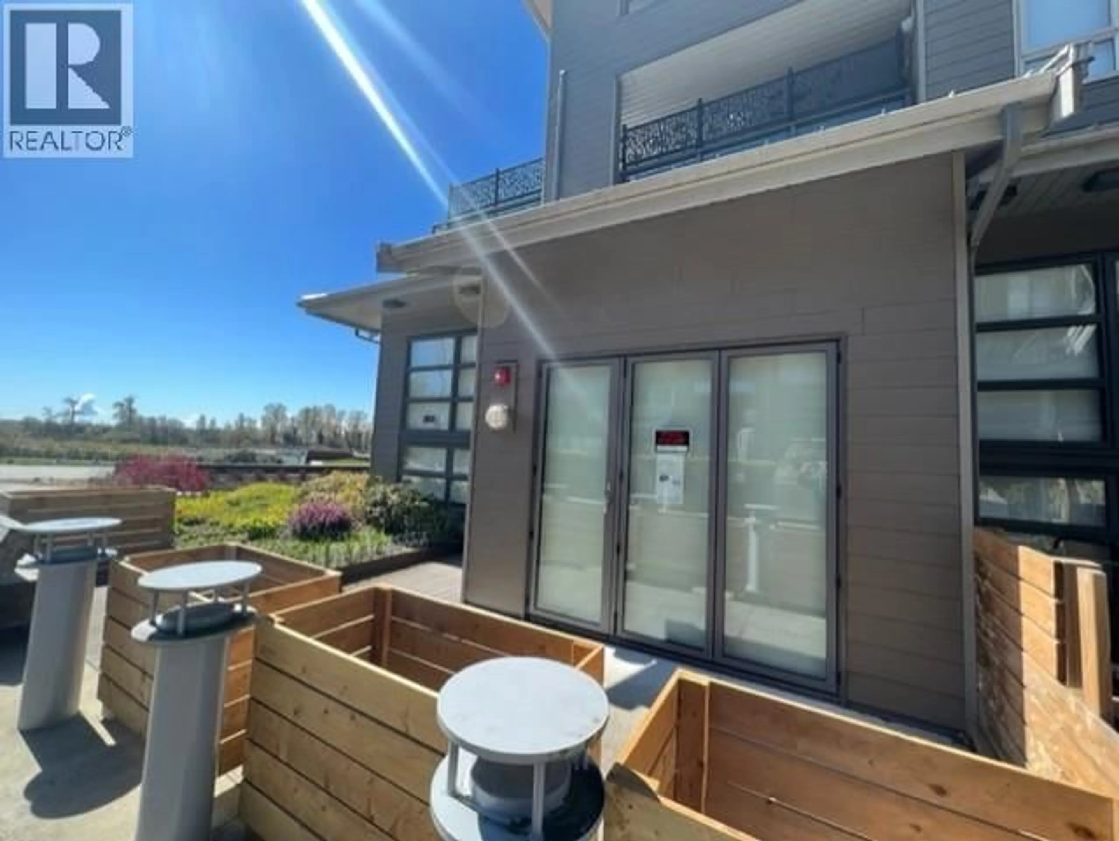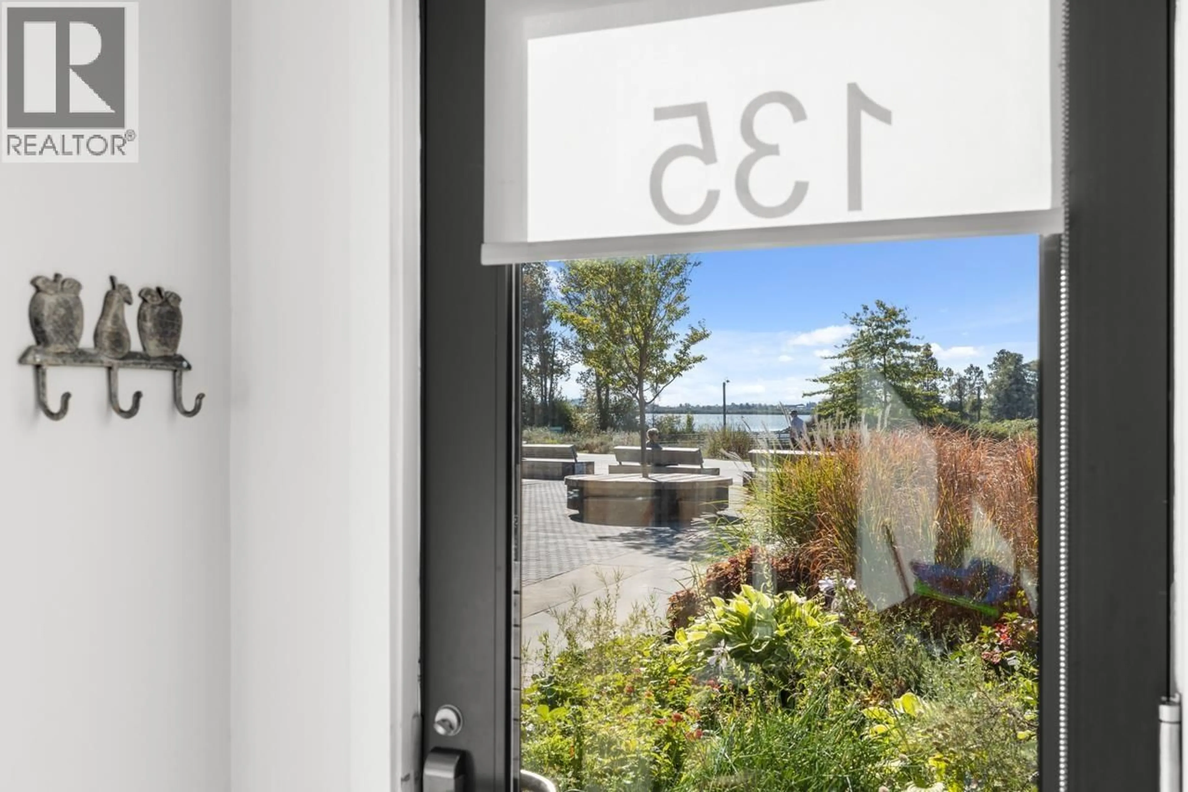135 - 6160 LONDON ROAD, Richmond, British Columbia V7E4J2
Contact us about this property
Highlights
Estimated valueThis is the price Wahi expects this property to sell for.
The calculation is powered by our Instant Home Value Estimate, which uses current market and property price trends to estimate your home’s value with a 90% accuracy rate.Not available
Price/Sqft$906/sqft
Monthly cost
Open Calculator
Description
Like NEW., this is truly the best townhome in the entire development! A fabulous end unit at garden level entry with sweeping 180-degree views of the river and marina. Interior living area boasts 15' ceilings which flows into a private patio by opening up the custom patio doors, creating a seamless flow for entertaining, relaxing, and gardening. The bright primary bedroom features extra windows that flood the space with natural light from every direction. The modern, gourmet kitchen boasts granite counters, custom lighting, and top-of-the-line stainless-steel appliances. Full sized washer & dryer plus double door fridge. Steps from Diplomat Bakery, Mia Montessori, shops, services, waterfront trails, and just a short stroll into charming Steveston Village; this home defines effortless, coastal lifestyle living. OPEN HOUSE: Sunday, Jan 25, 2-4pm (id:39198)
Property Details
Interior
Features
Exterior
Parking
Garage spaces -
Garage type -
Total parking spaces 1
Condo Details
Amenities
Laundry - In Suite
Inclusions
Property History
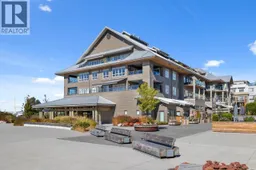 34
34
