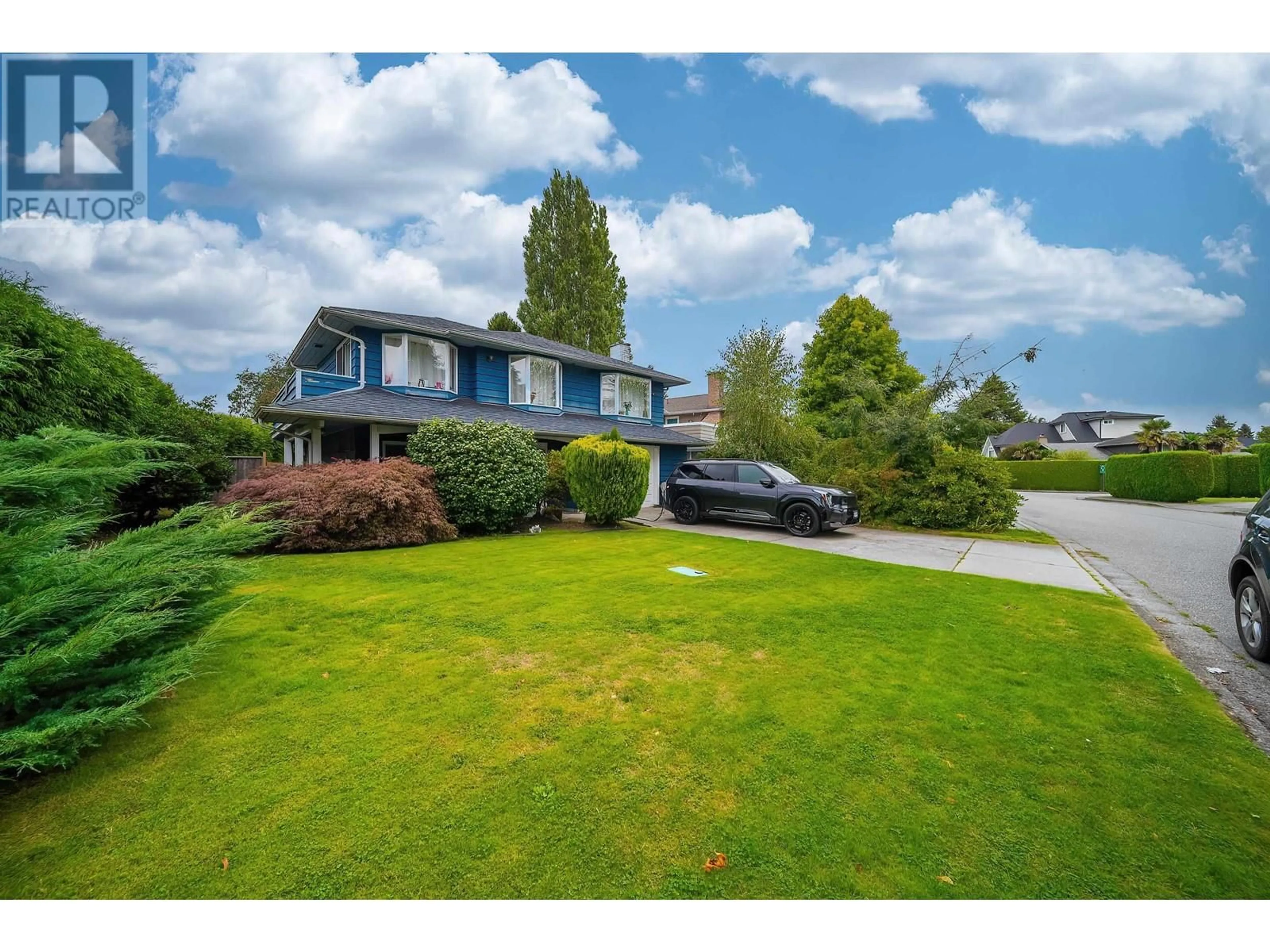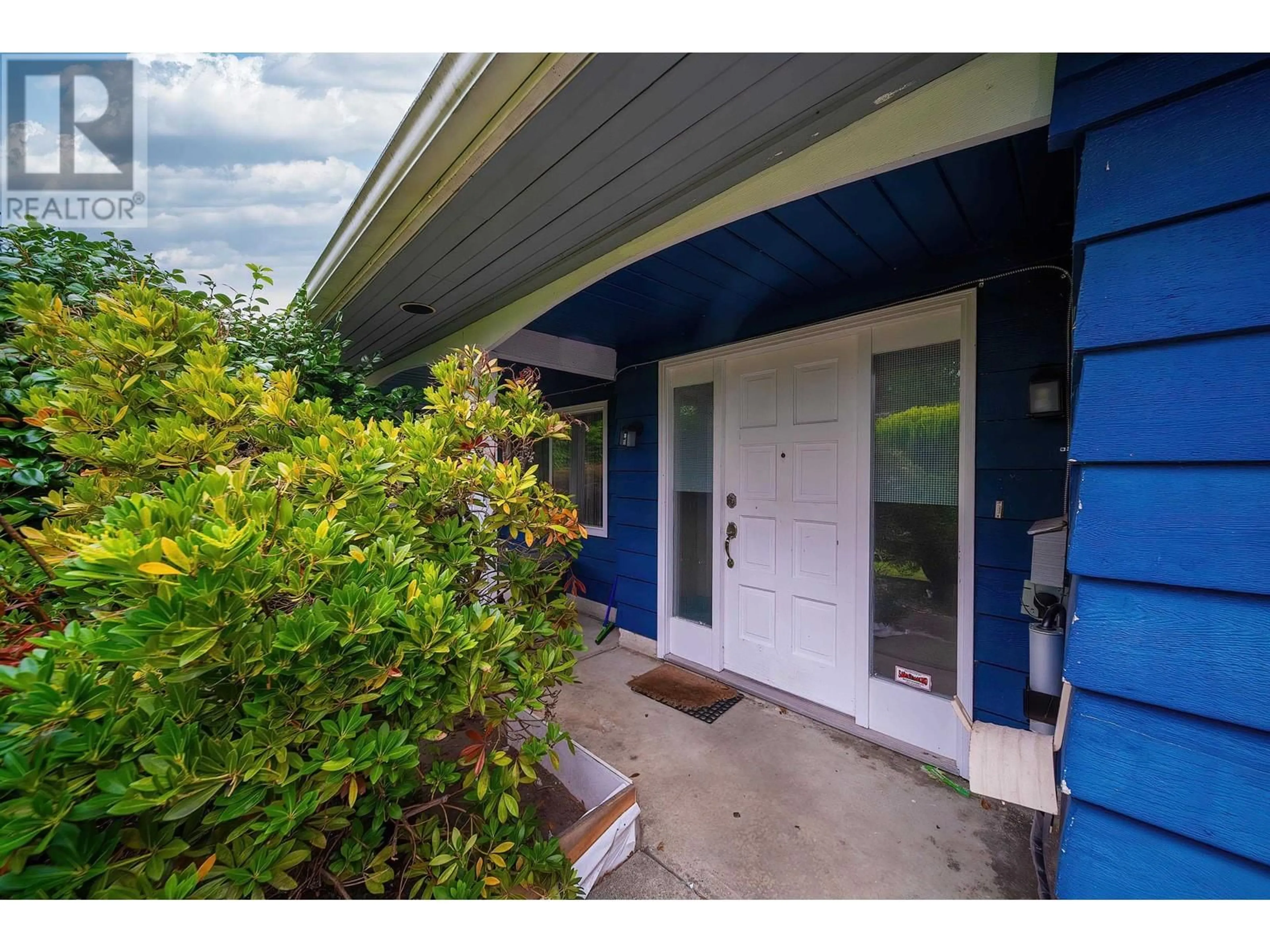11751 TRUMPETER DRIVE, Richmond, British Columbia V7E3X4
Contact us about this property
Highlights
Estimated valueThis is the price Wahi expects this property to sell for.
The calculation is powered by our Instant Home Value Estimate, which uses current market and property price trends to estimate your home’s value with a 90% accuracy rate.Not available
Price/Sqft$776/sqft
Monthly cost
Open Calculator
Description
MUST SEE! Located in Westwind community, quiet and safe neighbourhood. Spacious layout detached house with 5 bedroom and 3 bathroom. It has 2 kitchens and 2 living rooms, can rent out really easily. Nearly 7000sqft lot with tree fence will provide quiet living environment. High rebuilt potential for your dream home in this sought-after location. Excellent school catchment, the Westwind Elementary school in walking distance; 4 minute driving to the McMath Secondary school. Public transportation station and Montessori daycare nearby, only 5 minute driving distance to the Steveston Community Center. (id:39198)
Property Details
Interior
Features
Exterior
Parking
Garage spaces -
Garage type -
Total parking spaces 6
Property History
 25
25




