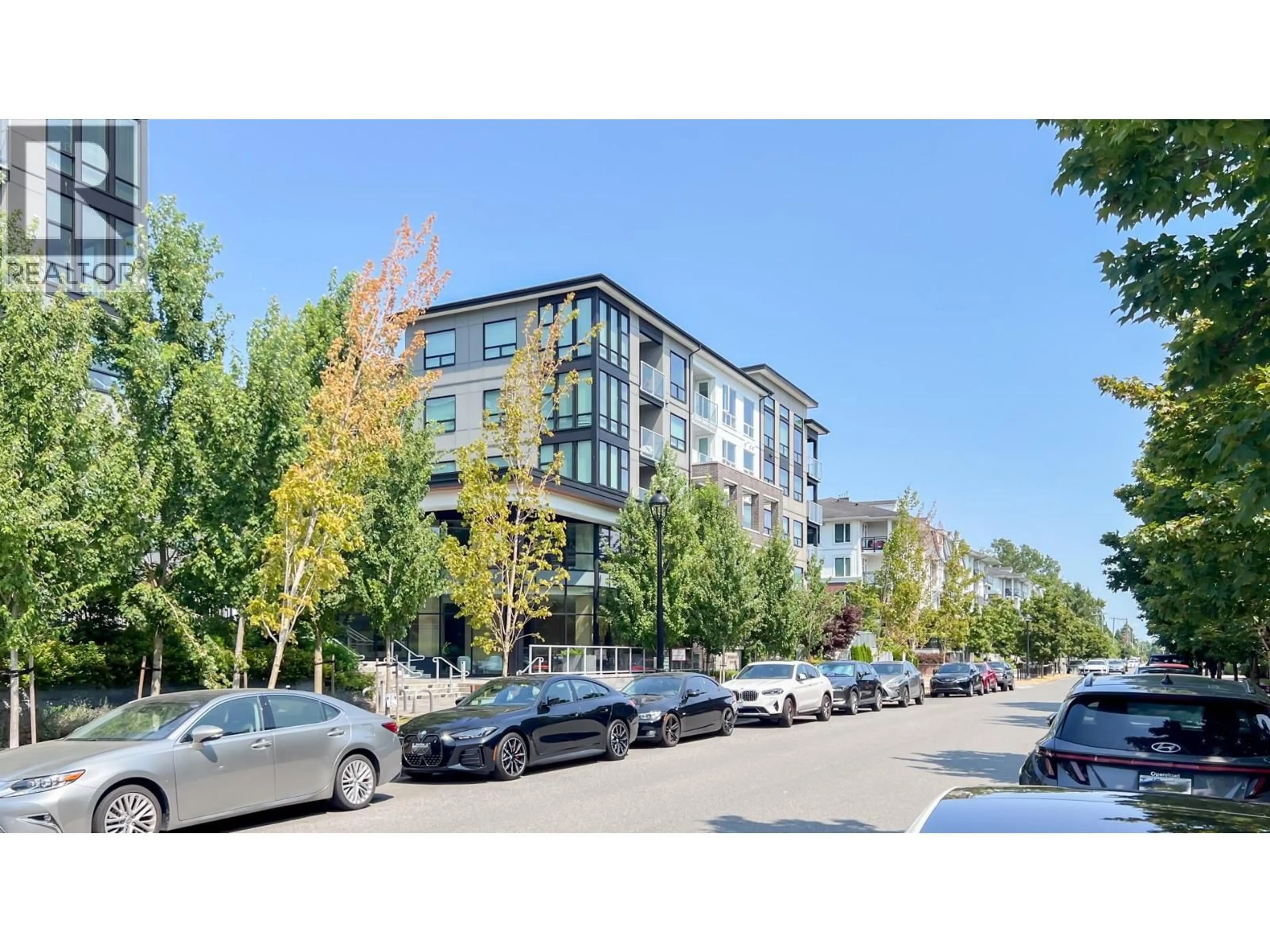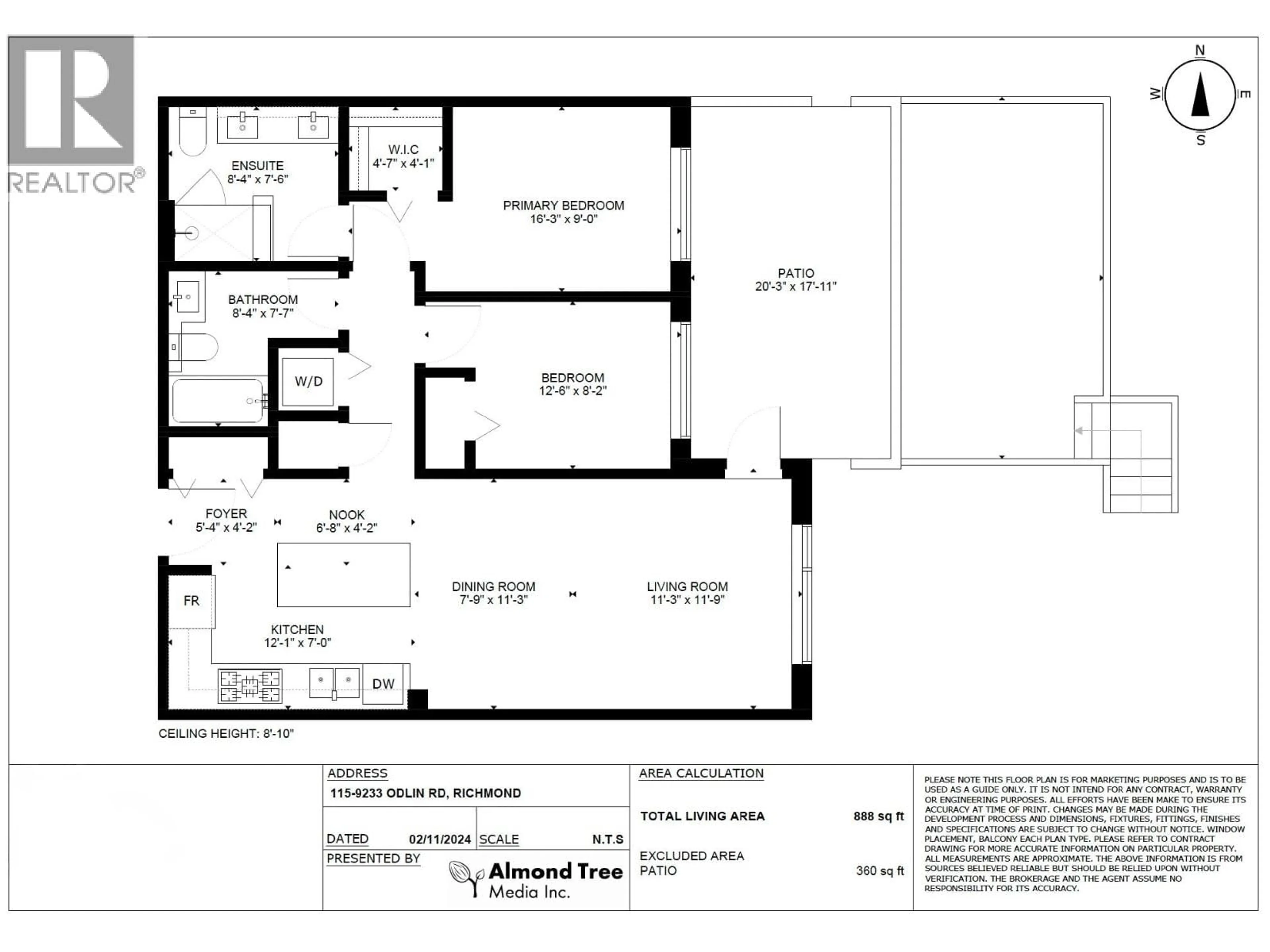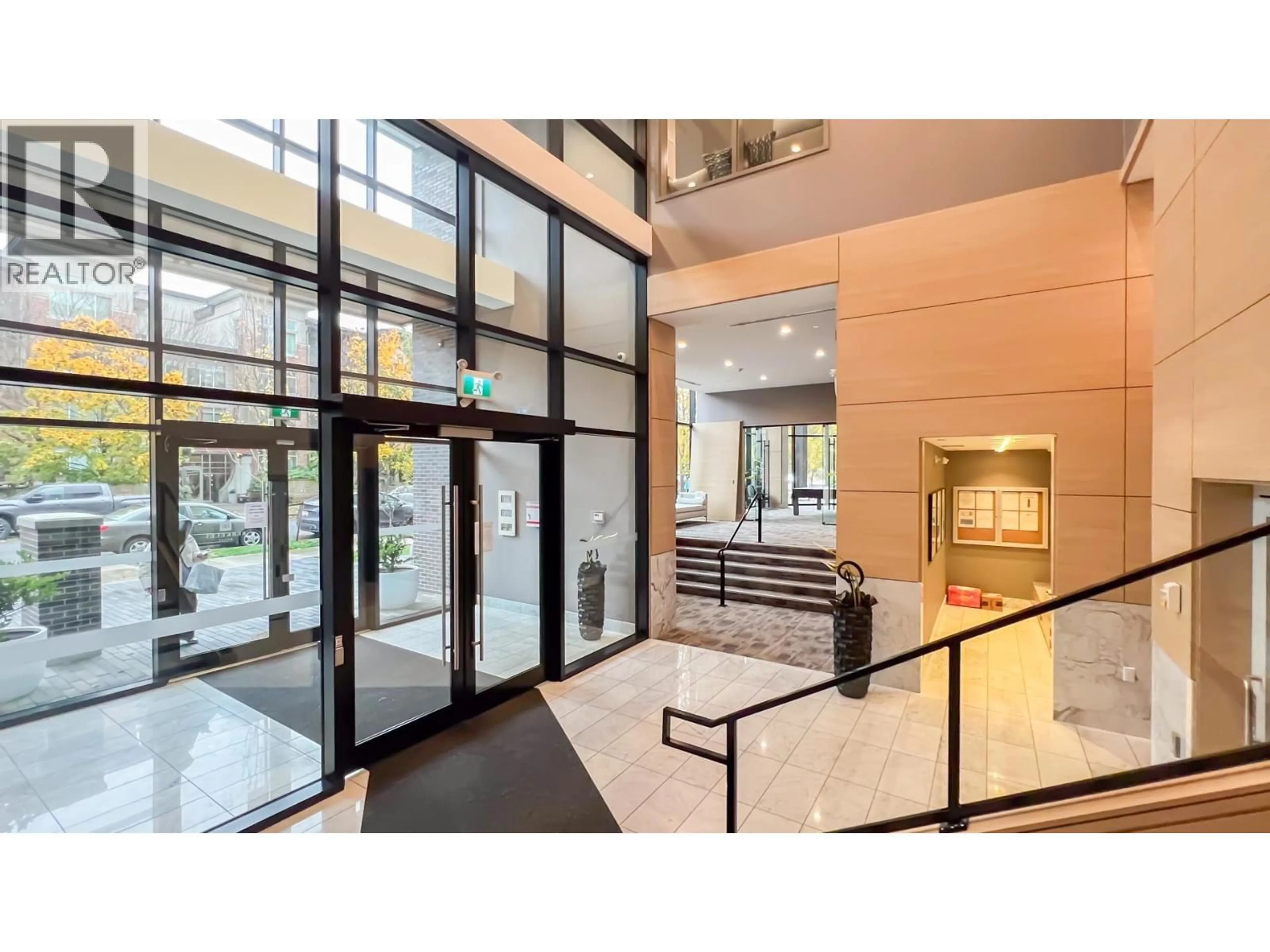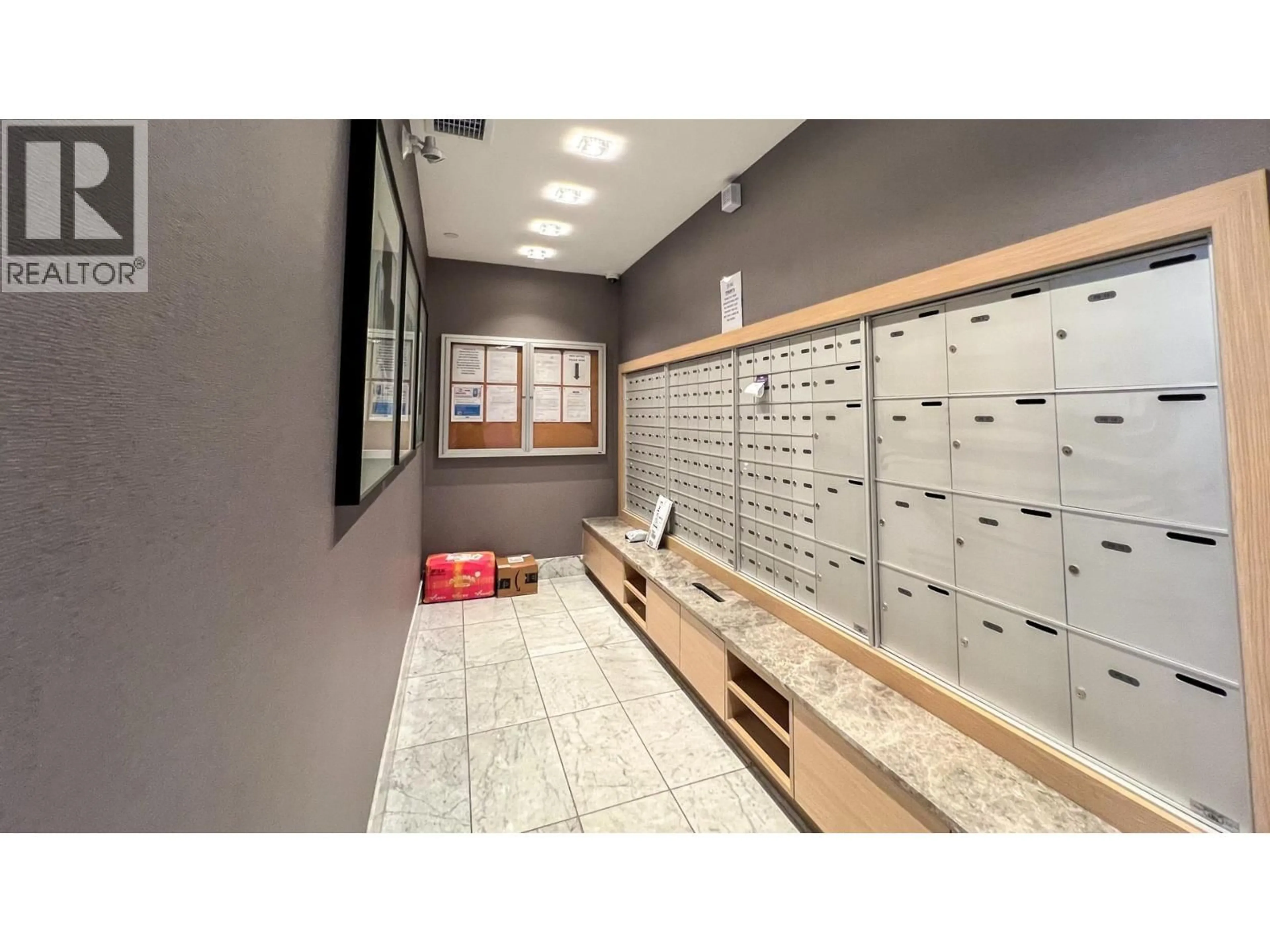115 - 9233 ODLIN ROAD, Richmond, British Columbia V6X0V4
Contact us about this property
Highlights
Estimated valueThis is the price Wahi expects this property to sell for.
The calculation is powered by our Instant Home Value Estimate, which uses current market and property price trends to estimate your home’s value with a 90% accuracy rate.Not available
Price/Sqft$881/sqft
Monthly cost
Open Calculator
Description
Fall in love with this beautifully designed ground-level home at Berkeley House by Polygon. This move-in ready unit features a giant 360 SF private patio, perfect for peaceful mornings or relaxing evenings, and offers rare direct access to both the street and the secure under-building garage-no long hallways or elevators needed. The functional layout includes 2 spacious bedrooms, a primary suite with a walk-in closet, and comes complete with 2 SIDE BY SIDE parking stalls plus a large storage locker. Centrally located in one of Richmond´s most convenient neighbourhoods, you´re just steps to Walmart, Foody World, restaurants, cafés, banks, parks, and everyday essentials. A short walk brings you to Lansdowne SkyTrain Station, major transit routes, and Lansdowne Mall. This home offers exceptional comfort, accessibility, and connection-an inviting space to create meaningful moments. All measurements are approximate. Book your showing today! (id:39198)
Property Details
Interior
Features
Exterior
Parking
Garage spaces -
Garage type -
Total parking spaces 2
Condo Details
Amenities
Exercise Centre, Laundry - In Suite
Inclusions
Property History
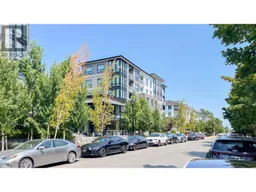 27
27
