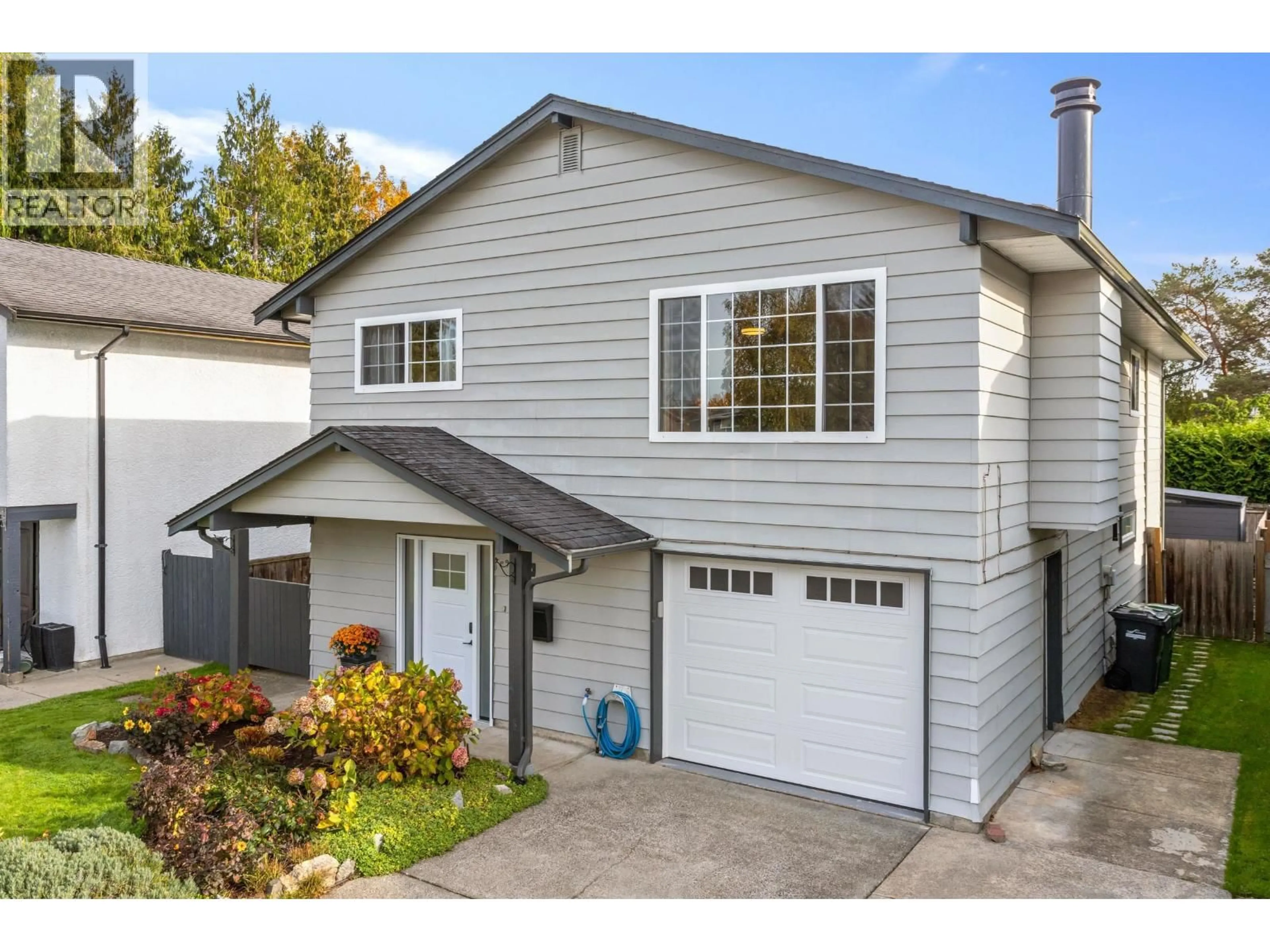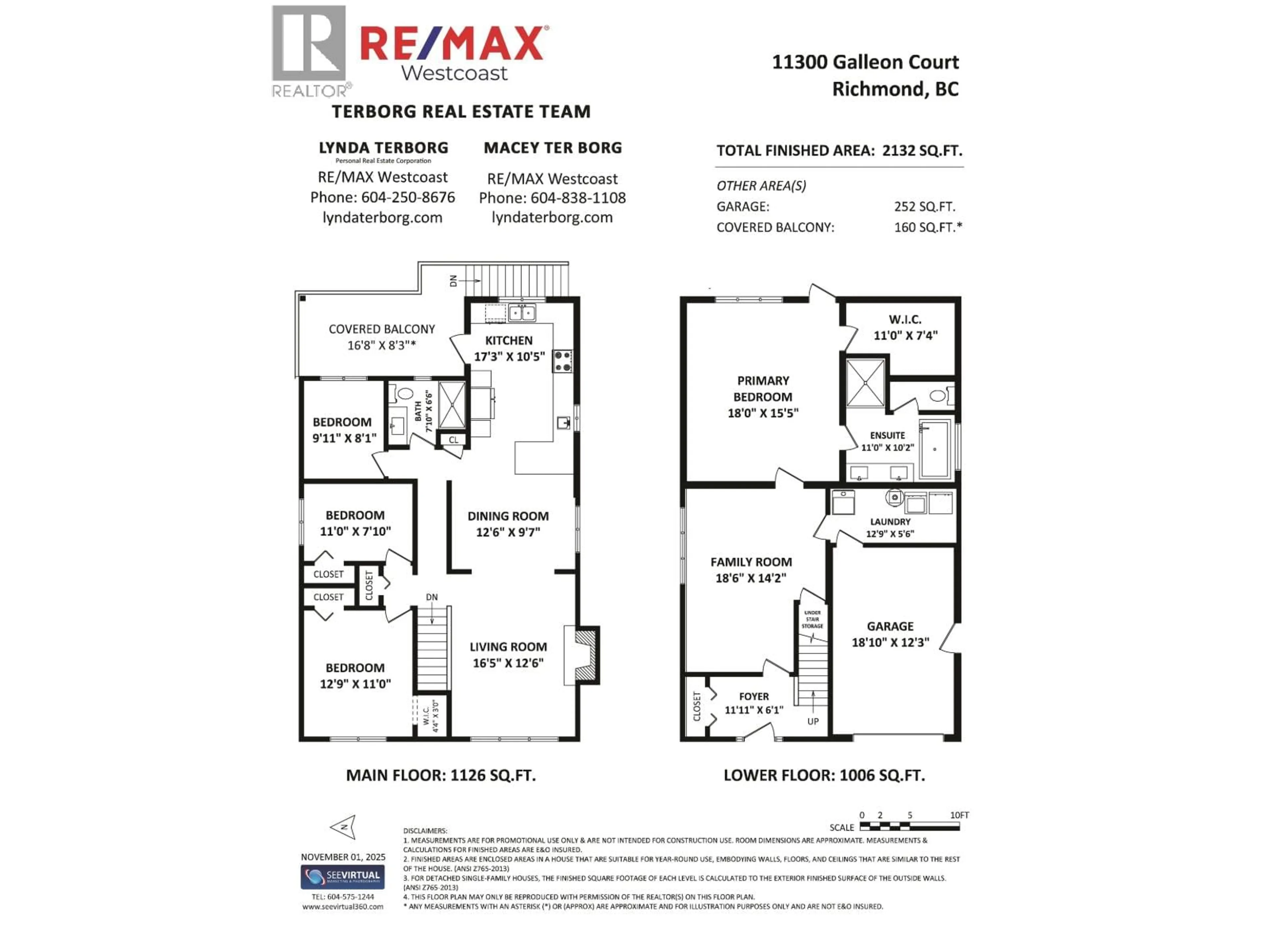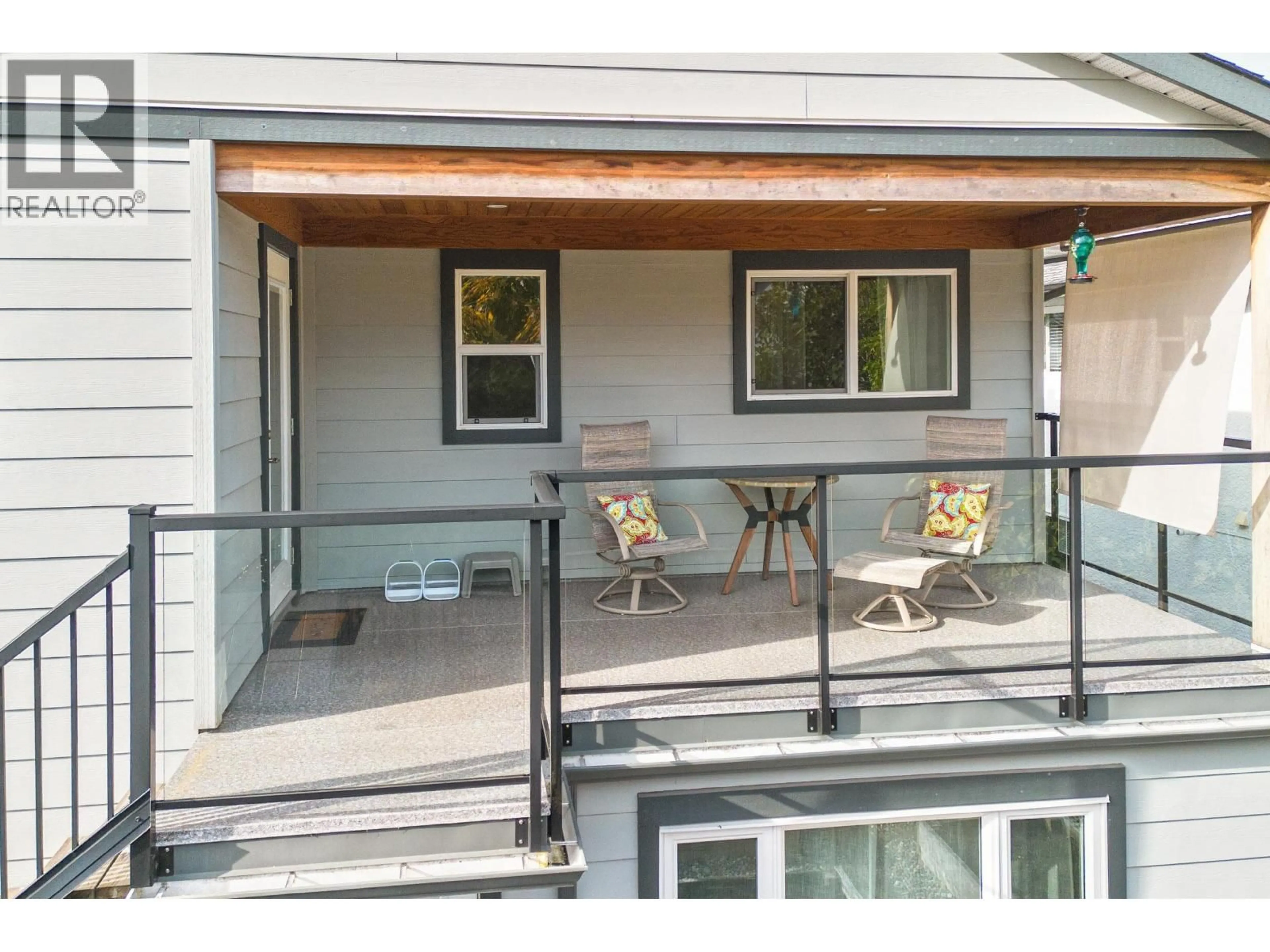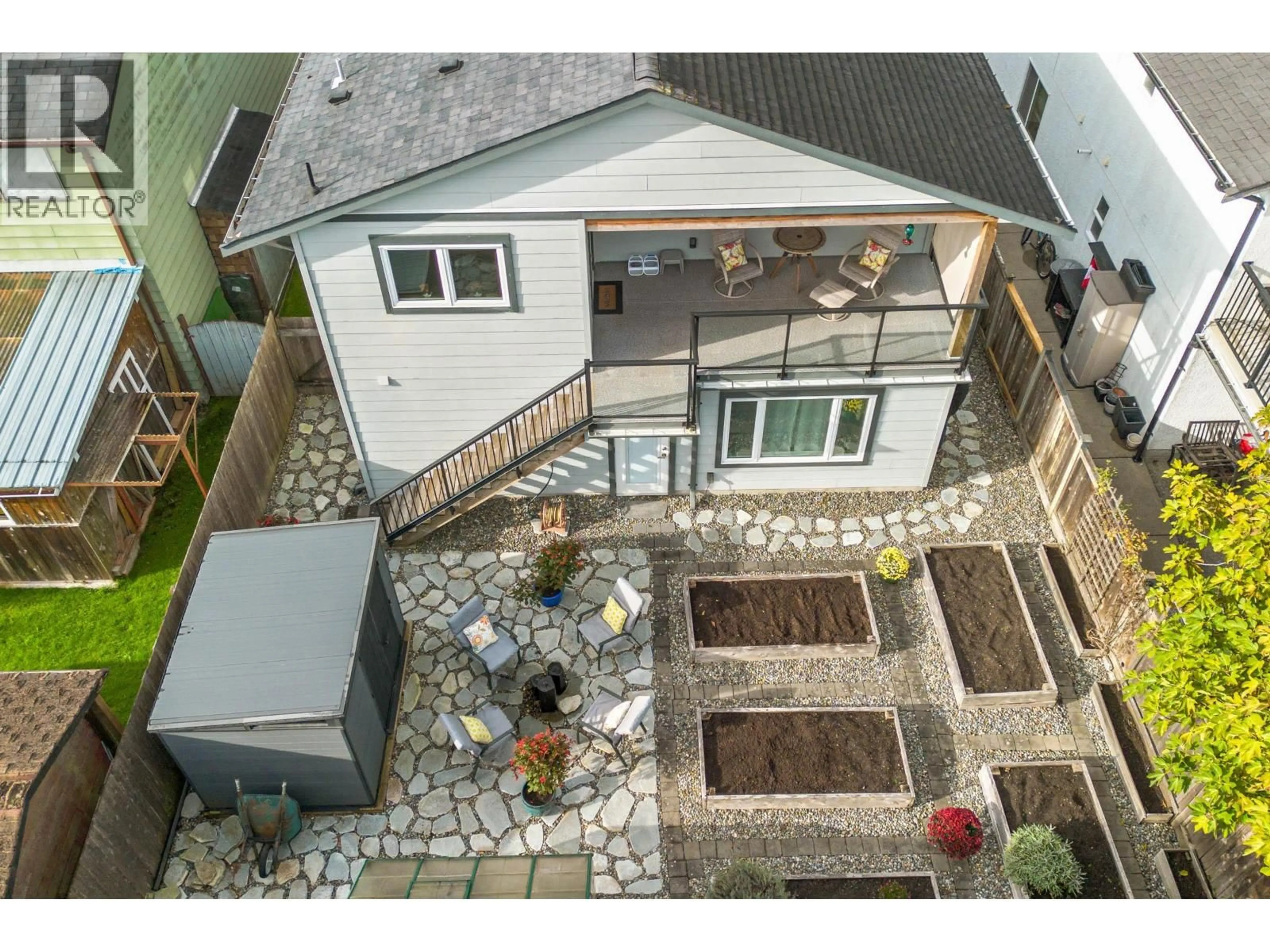11300 GALLEON COURT, Richmond, British Columbia V7E4L3
Contact us about this property
Highlights
Estimated valueThis is the price Wahi expects this property to sell for.
The calculation is powered by our Instant Home Value Estimate, which uses current market and property price trends to estimate your home’s value with a 90% accuracy rate.Not available
Price/Sqft$758/sqft
Monthly cost
Open Calculator
Description
Marvelous 4 bedroom home beautifully & professionally renovated to high standards including wiring, plumbing, flooring, windows, expanded kitchen, spa like ensuite, high speed internet, and much more! Ground floor can be easily converted to deluxe and light filled, one bedroom suite, if required. (great for grandparents, kids, as a mortgage helper. or for someone needing support and ground floor living with easy entry). Upstairs three bedrooms, outstanding kitchen, modern bathroom, spacious, open concept, dining and living rooms, plus large walk out deck. Backyard is a gardeners dream with low maintenance raised beds, greenhouse, and handy storage shed. Quiet cul-de-sac, short minutes walk to McMath Secondary, Westwind Elementary, Steveston Community Centre and Village. (id:39198)
Property Details
Interior
Features
Exterior
Parking
Garage spaces -
Garage type -
Total parking spaces 2
Property History
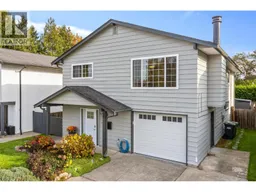 33
33
