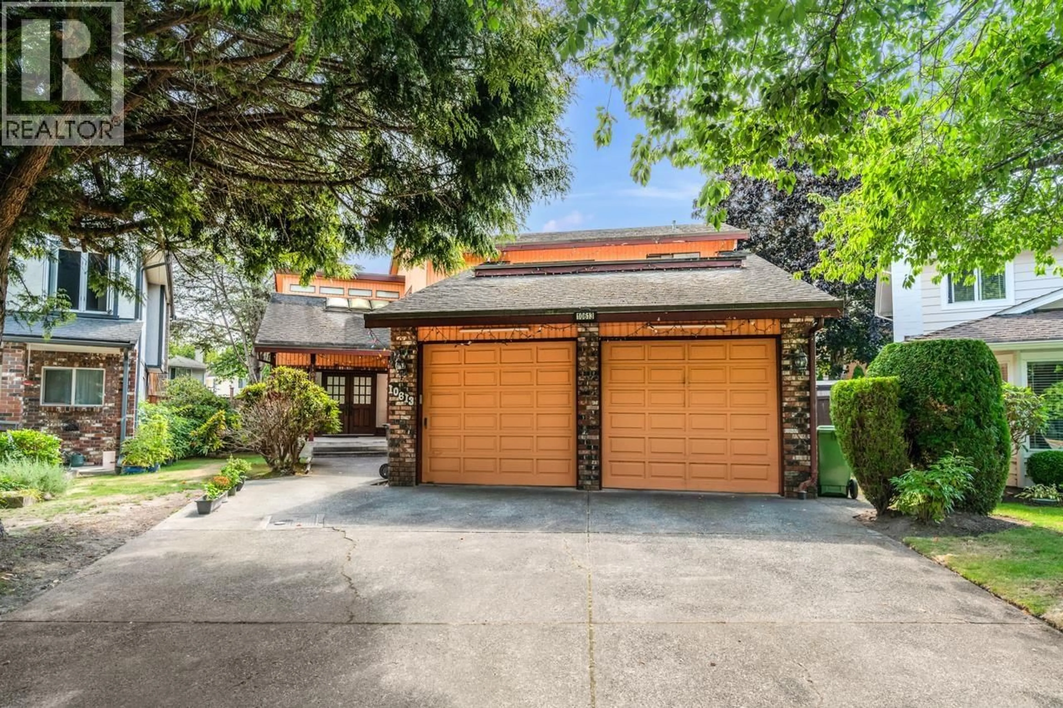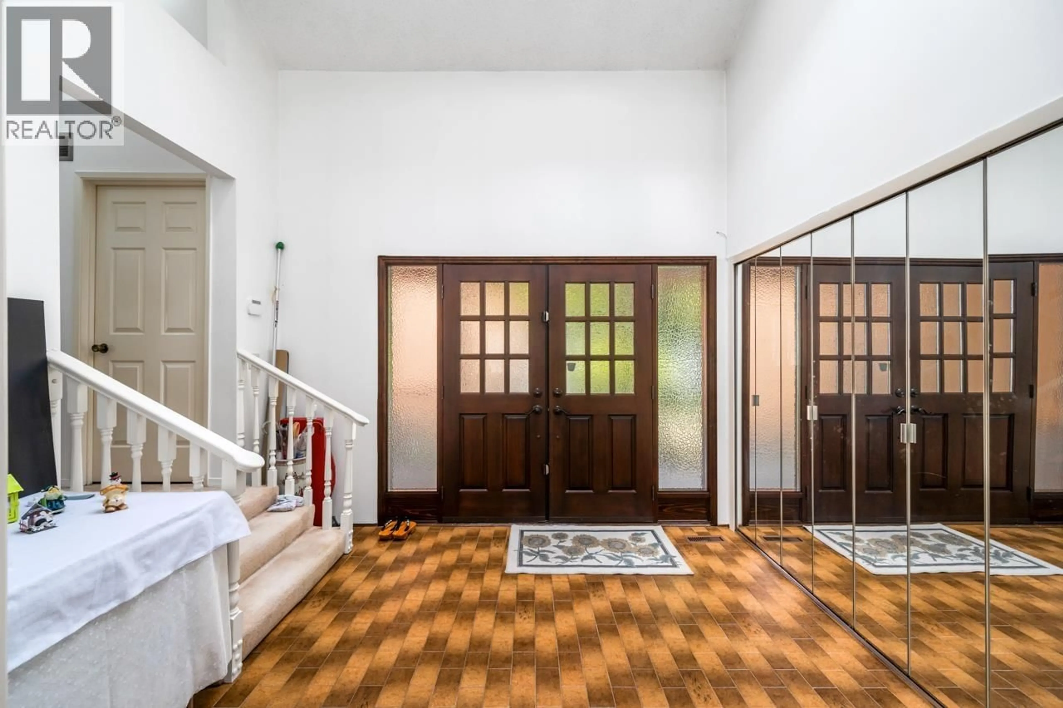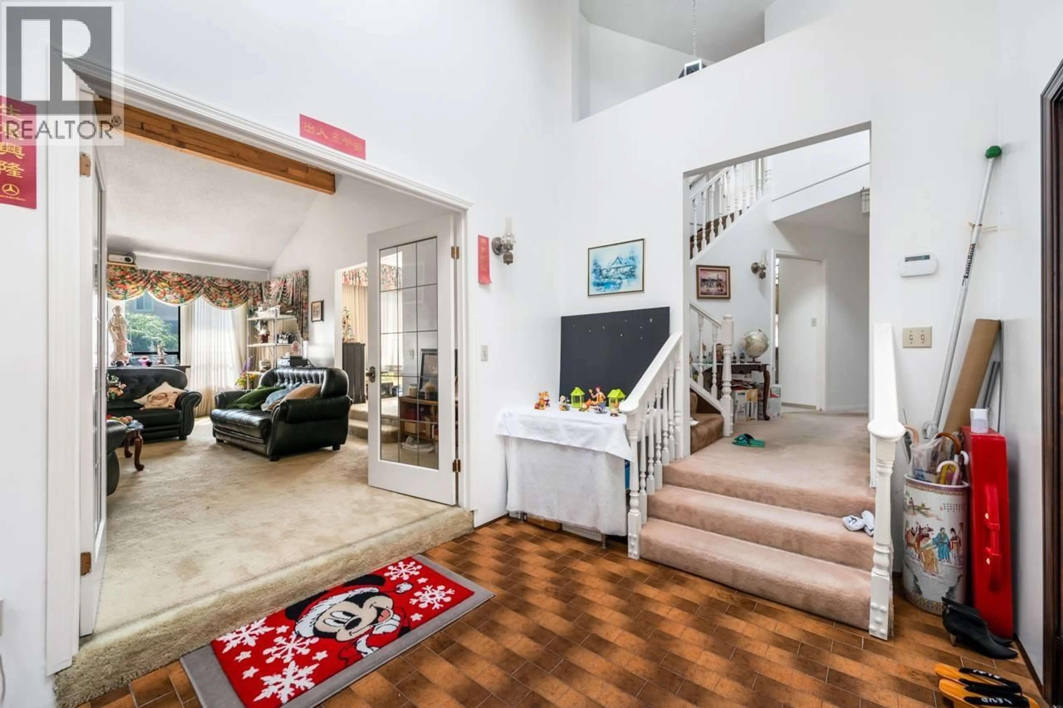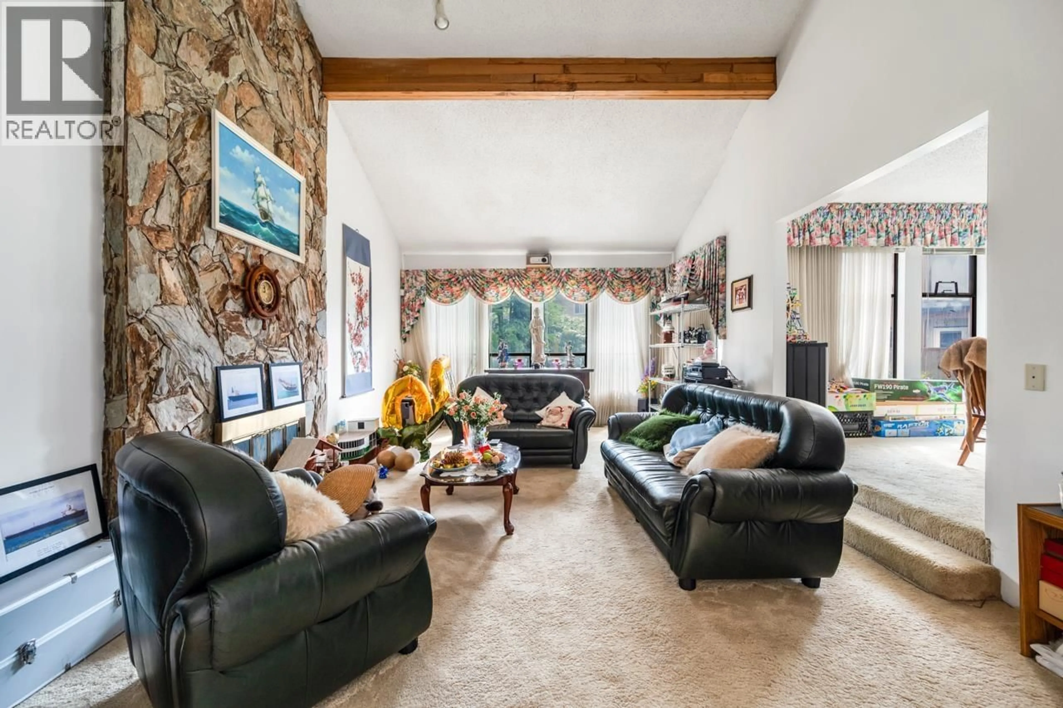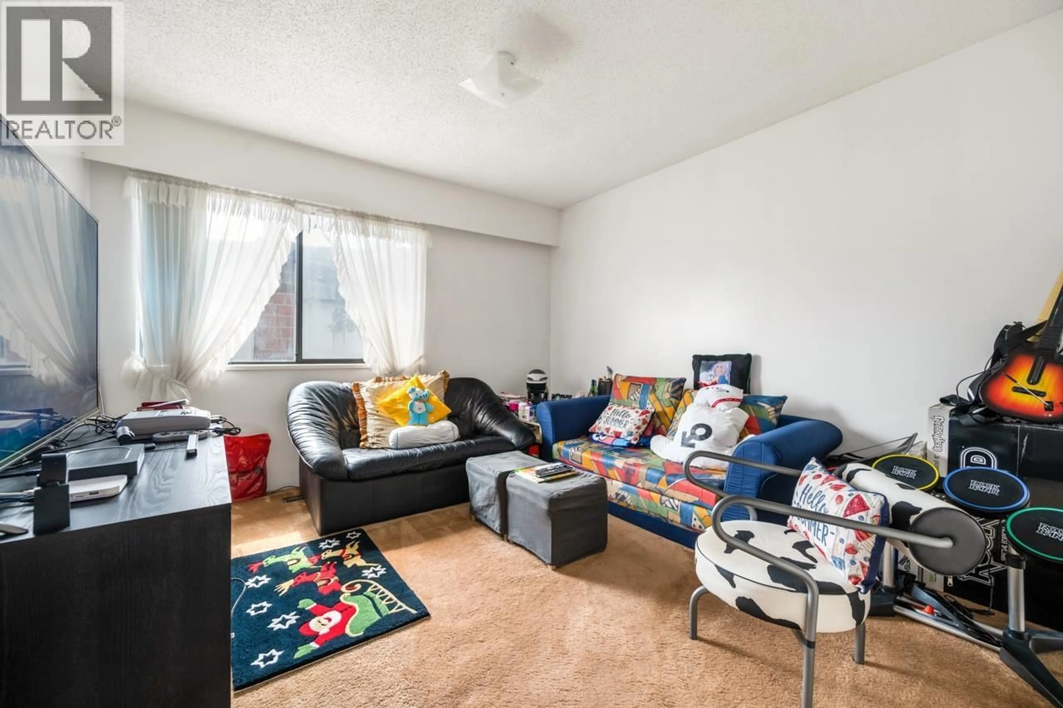10613 YARMISH DRIVE, Richmond, British Columbia V7E5E6
Contact us about this property
Highlights
Estimated valueThis is the price Wahi expects this property to sell for.
The calculation is powered by our Instant Home Value Estimate, which uses current market and property price trends to estimate your home’s value with a 90% accuracy rate.Not available
Price/Sqft$586/sqft
Monthly cost
Open Calculator
Description
7,000 SF lot with over 3,000 SF , Featuring 5 spacious bedrooms and 3 full bathrooms, it offers flexibility for growing families. The main floor has potential for a rental ensuite with a private entrance, adding value and versatility. Enjoy a sun-filled southeast-facing backyard, ideal for gardening, play, or summer entertaining. Recent upgrades include a high-efficiency furnace and a tankless water heater . Located in the desirable catchment of James McKinney Elementary and Steveston-London Secondary, this home is perfect for families seeking space and convenience. (id:39198)
Property Details
Interior
Features
Exterior
Parking
Garage spaces -
Garage type -
Total parking spaces 4
Property History
 28
28
