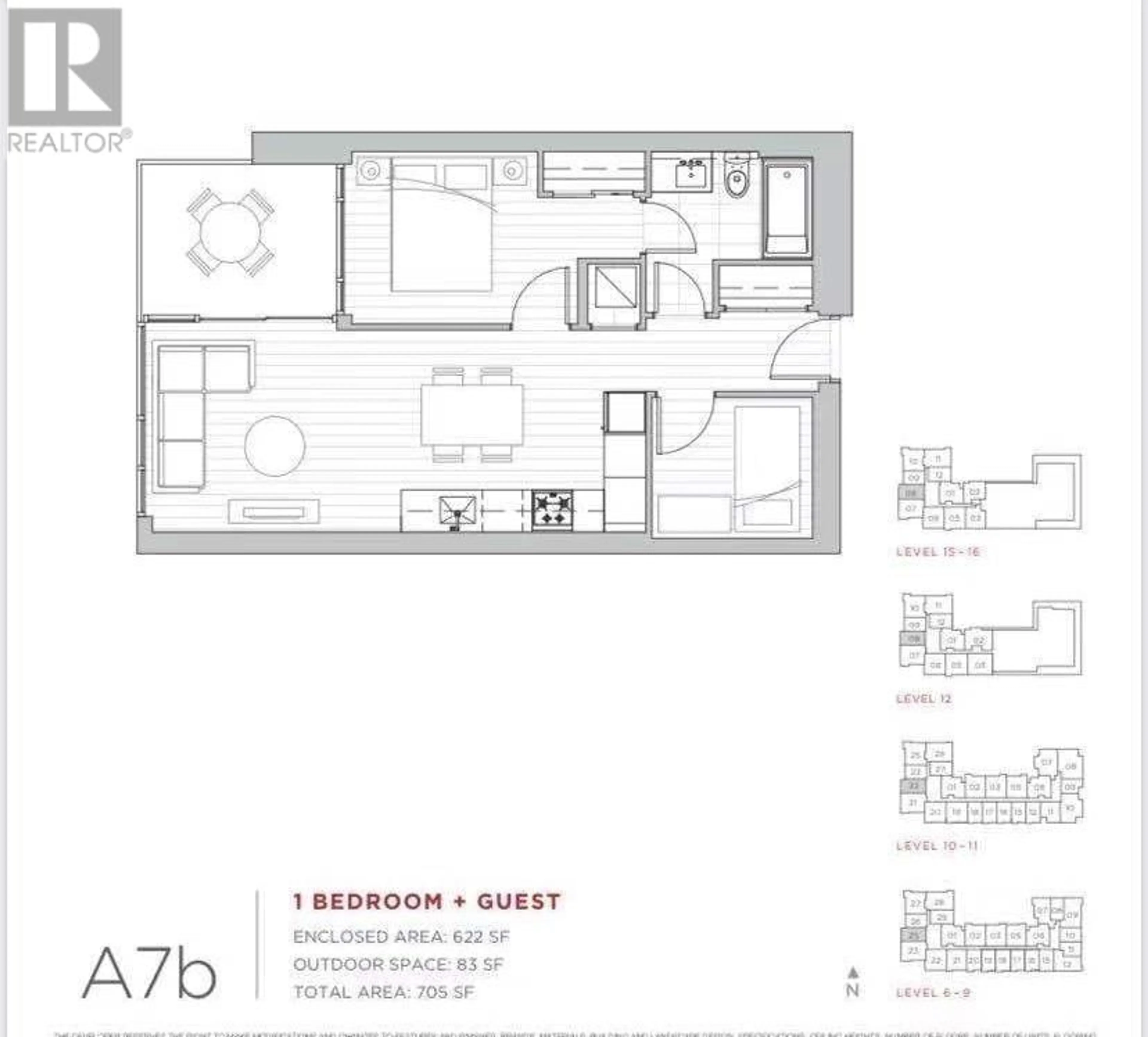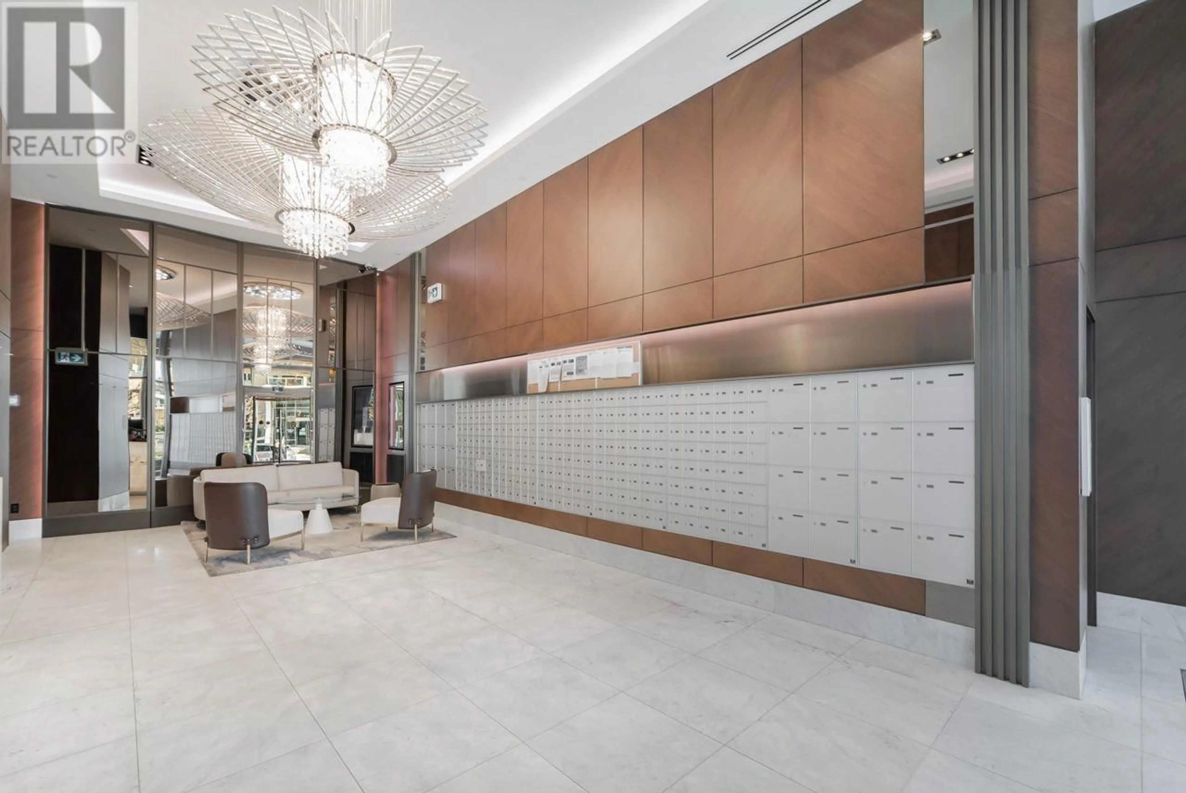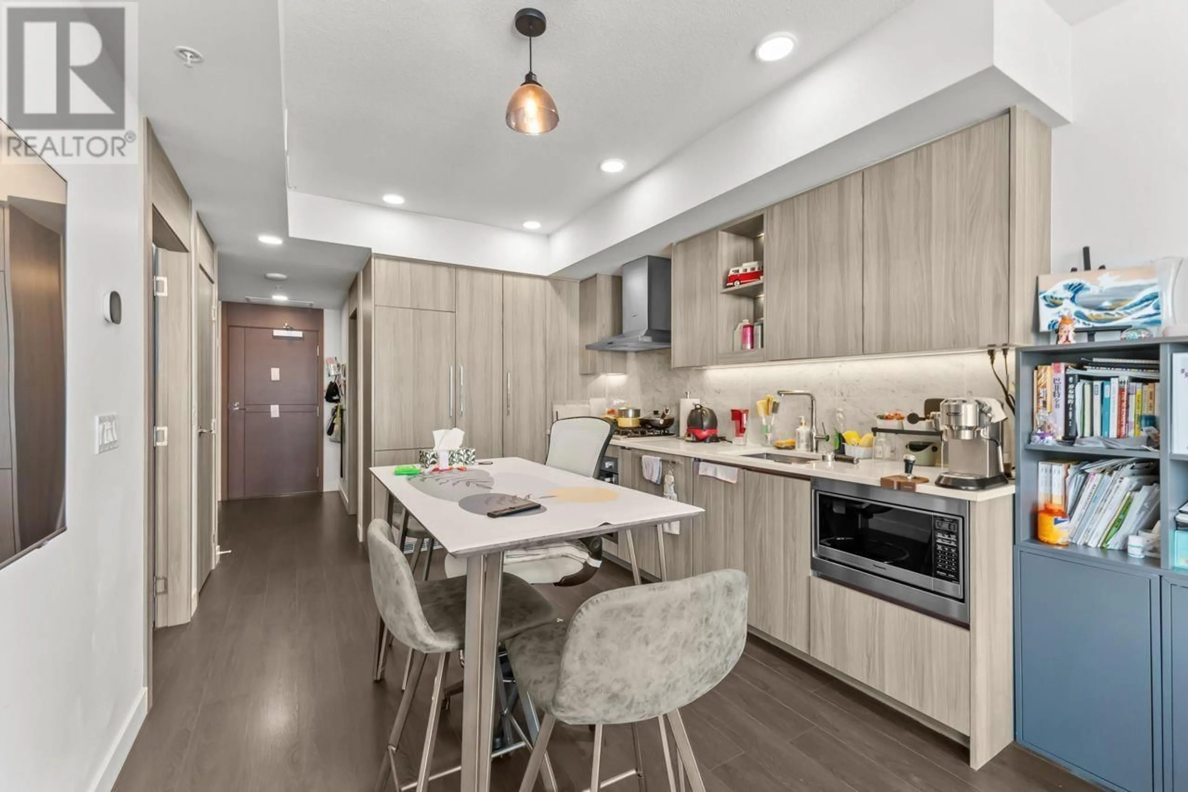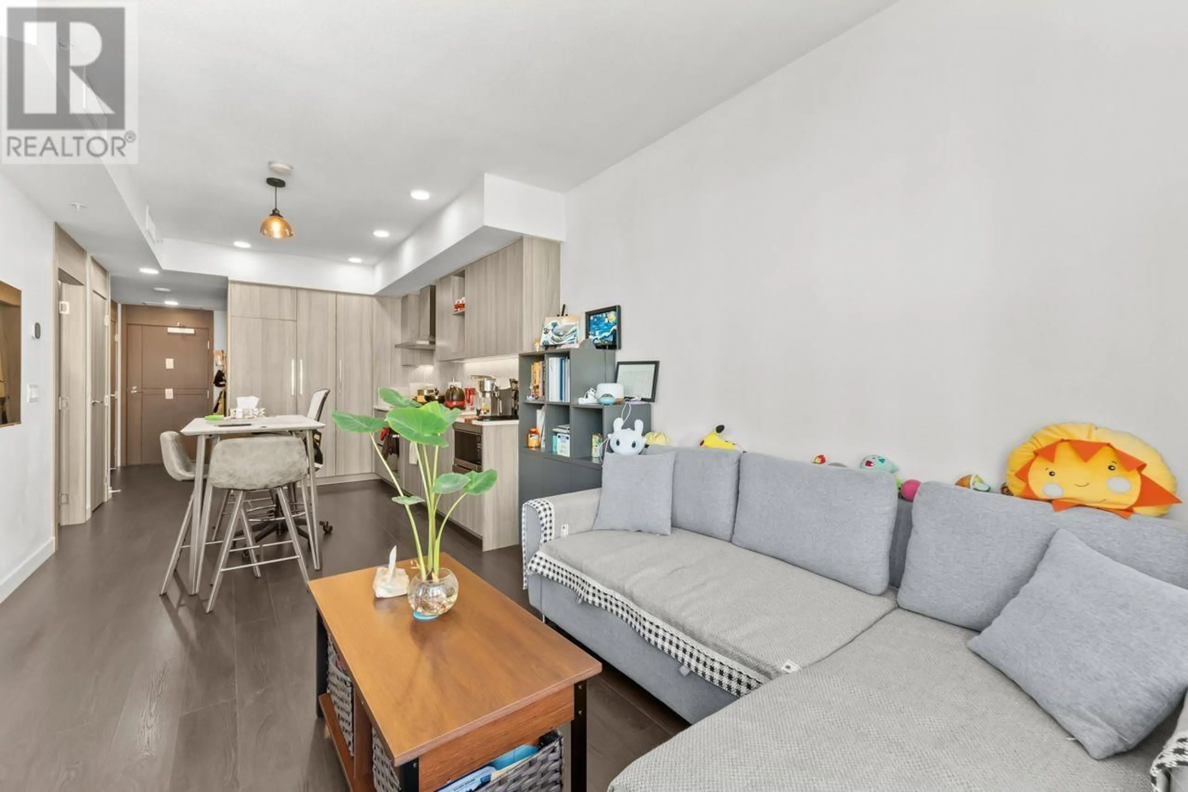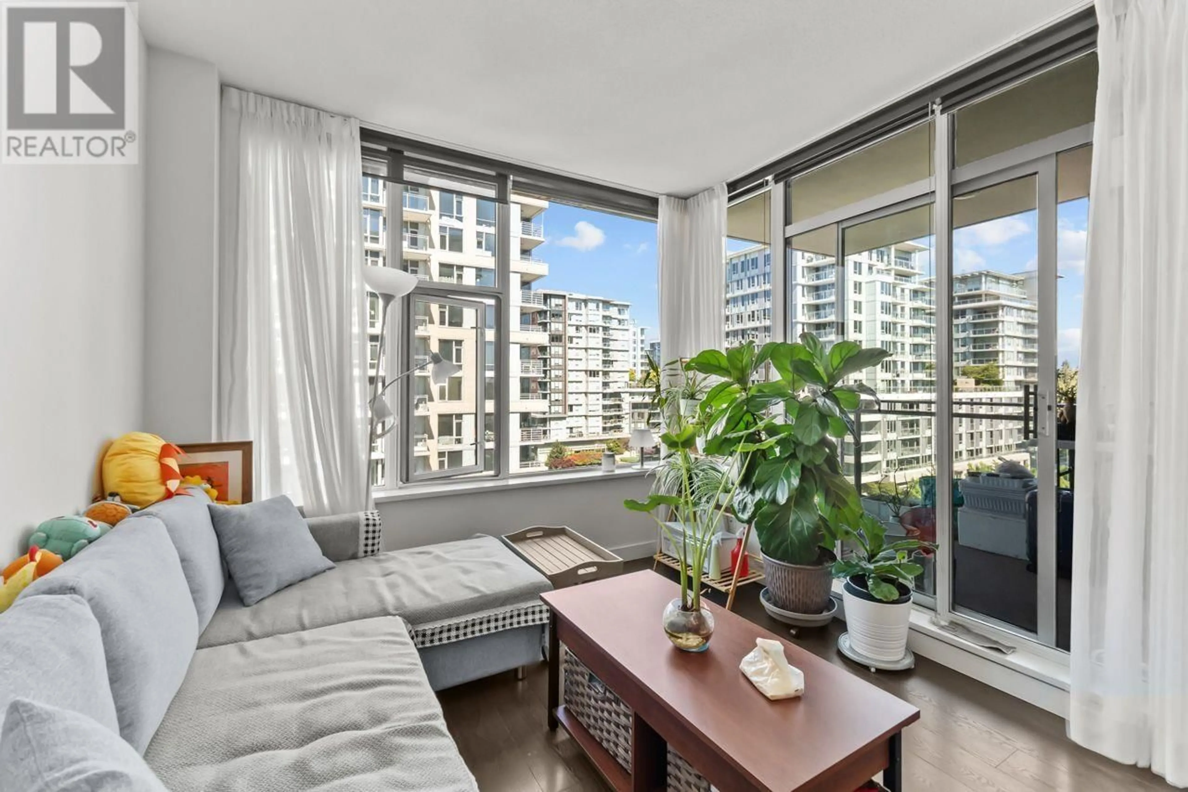1022 - 3300 KETCHESON ROAD, Richmond, British Columbia V6X0S5
Contact us about this property
Highlights
Estimated valueThis is the price Wahi expects this property to sell for.
The calculation is powered by our Instant Home Value Estimate, which uses current market and property price trends to estimate your home’s value with a 90% accuracy rate.Not available
Price/Sqft$1,123/sqft
Monthly cost
Open Calculator
Description
Great place for living: CONCORD GARDENS Luxury community building, featuring a spacious layout with one bedroom, one Den & one bathroom with south-facing mountain view, den can be used as a small bedroom or office. The unit comes with a spacious size parking stall. Home included a high-end integrated Boash appliances: refrigerator, stove, dishwasher, Bloomberg washer & dryer; Enjoy your excellent amenities: indoor pool, hot tub, bowling alley, movie theatre, basketball & badminton courts, sauna, table tennis, gym, yoga room. Secondary School: AR MacNeill Elementary School: Talmey Elementary. Mins walk to new sky-train station, bus stops, restaurants, super market, mall center, plazas, which is a remarkable location in central Richmond! (id:39198)
Property Details
Interior
Features
Exterior
Features
Parking
Garage spaces -
Garage type -
Total parking spaces 1
Condo Details
Amenities
Exercise Centre
Inclusions
Property History
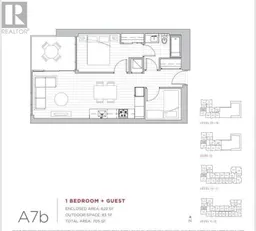 17
17
