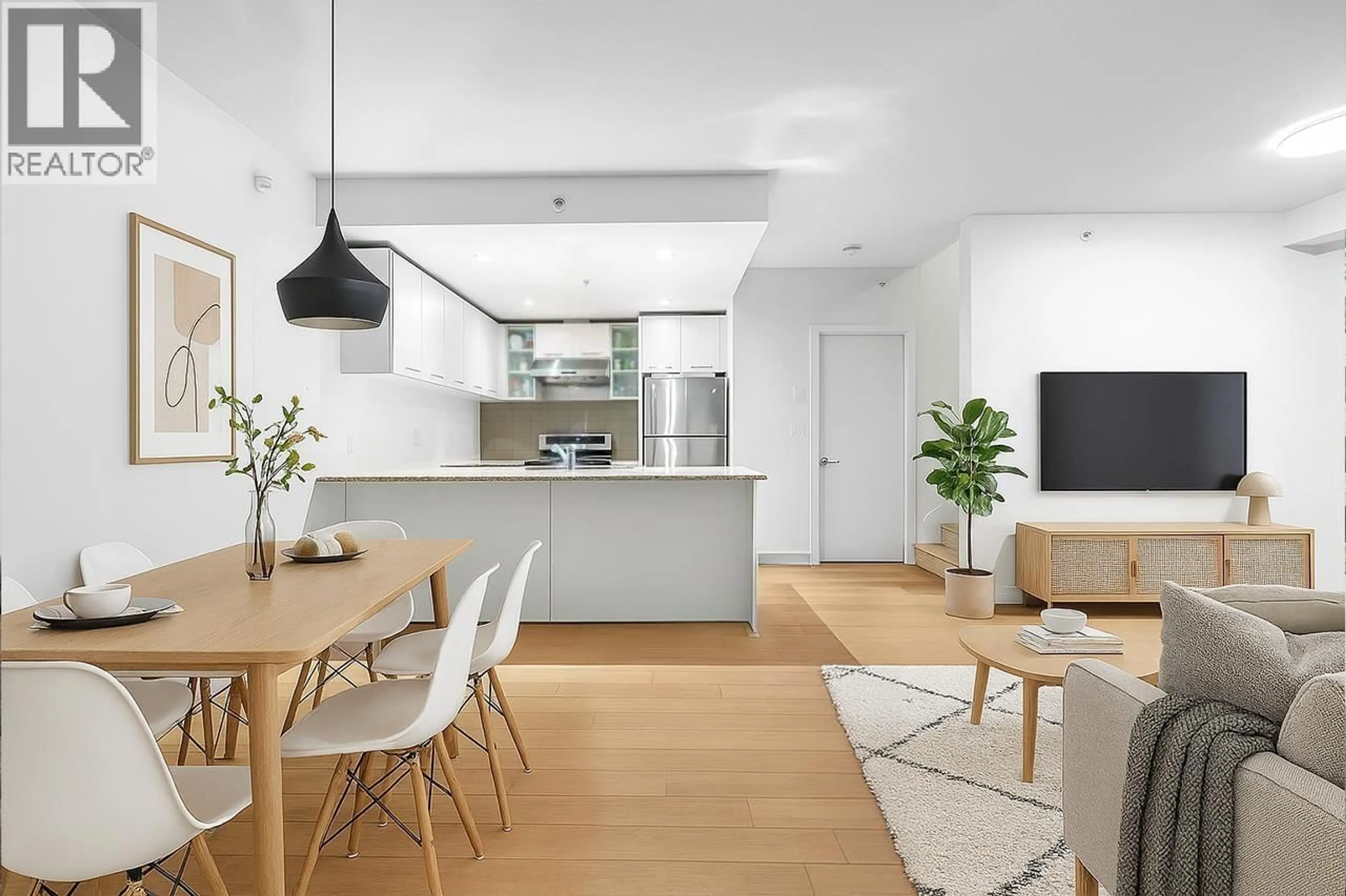1 - 3111 CORVETTE WAY, Richmond, British Columbia V6X4K3
Contact us about this property
Highlights
Estimated valueThis is the price Wahi expects this property to sell for.
The calculation is powered by our Instant Home Value Estimate, which uses current market and property price trends to estimate your home’s value with a 90% accuracy rate.Not available
Price/Sqft$646/sqft
Monthly cost
Open Calculator
Description
Fabulous resort style living featuring 3 bedrooms and 2.5 bathrooms. Three level Townhouse come with two parking stalls. Spacious floor plan featuring a very open concept living/dining area, gourmet kitchen with granite tops and stainless appliances, luxurious bathrooms, and a rooftop sundeck,etc. Newer Laminated Floor, Carpet, Washer & Dryer, Stove/Oven, Blinds. Low membership fee to access great FITNESS FACILITY, Indoor POOL at The WESTIN HOTEL. Super location with easy access everywhere and within minutes of the Capstan Way Skytrain Station. Easy access to Aberdeen Centre, Yaohan Center and Aberdeen Park. French Immersion Anderson Elementary & McRoberts Secondary. Some photos are virtually staged. Open house:Feb 8, Sun, 2:30-4:30pm. (id:39198)
Property Details
Interior
Features
Exterior
Features
Parking
Garage spaces -
Garage type -
Total parking spaces 2
Condo Details
Amenities
Exercise Centre, Laundry - In Suite
Inclusions
Property History
 15
15





