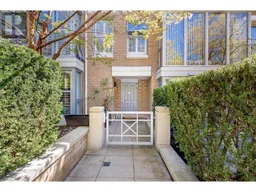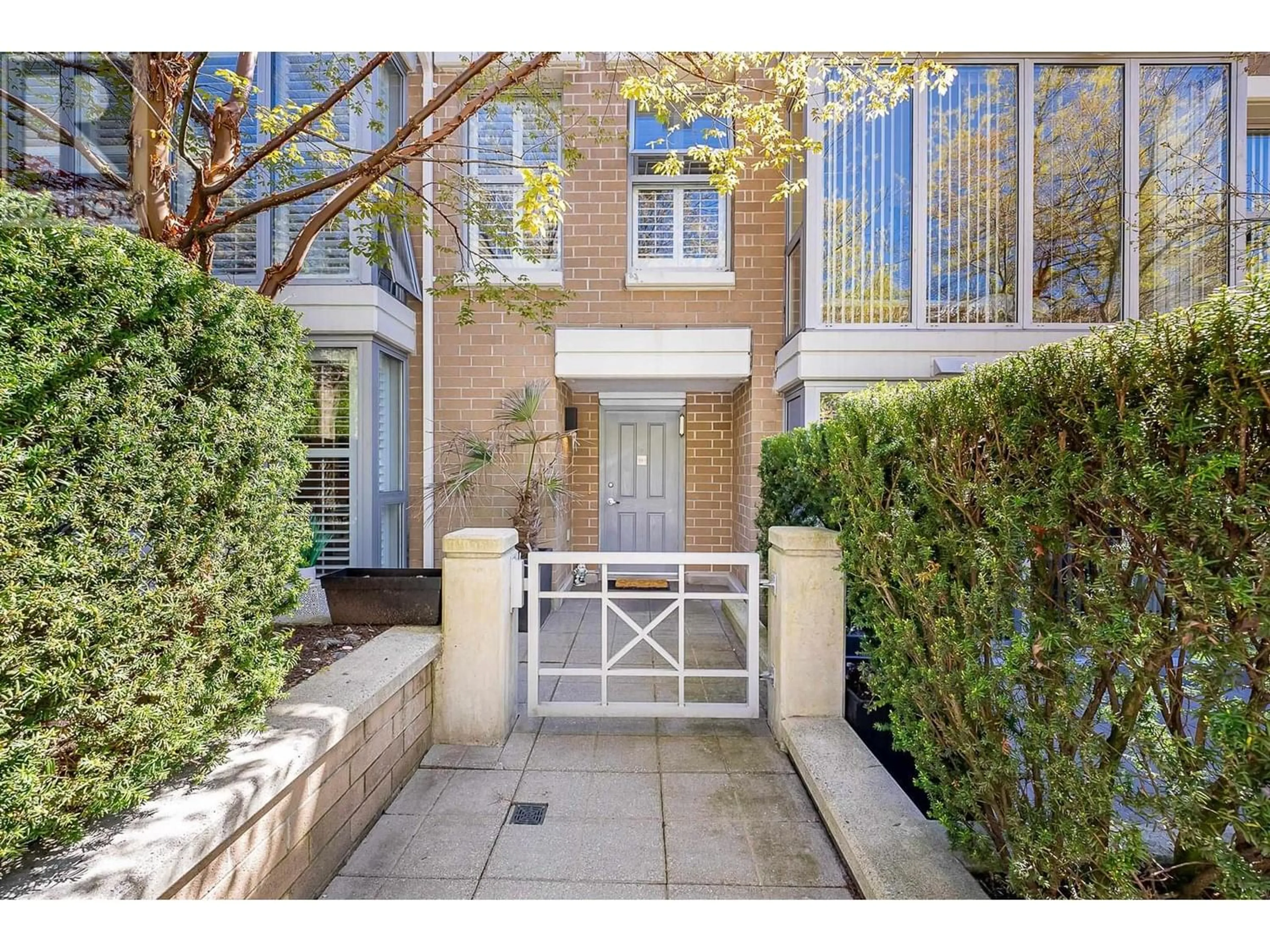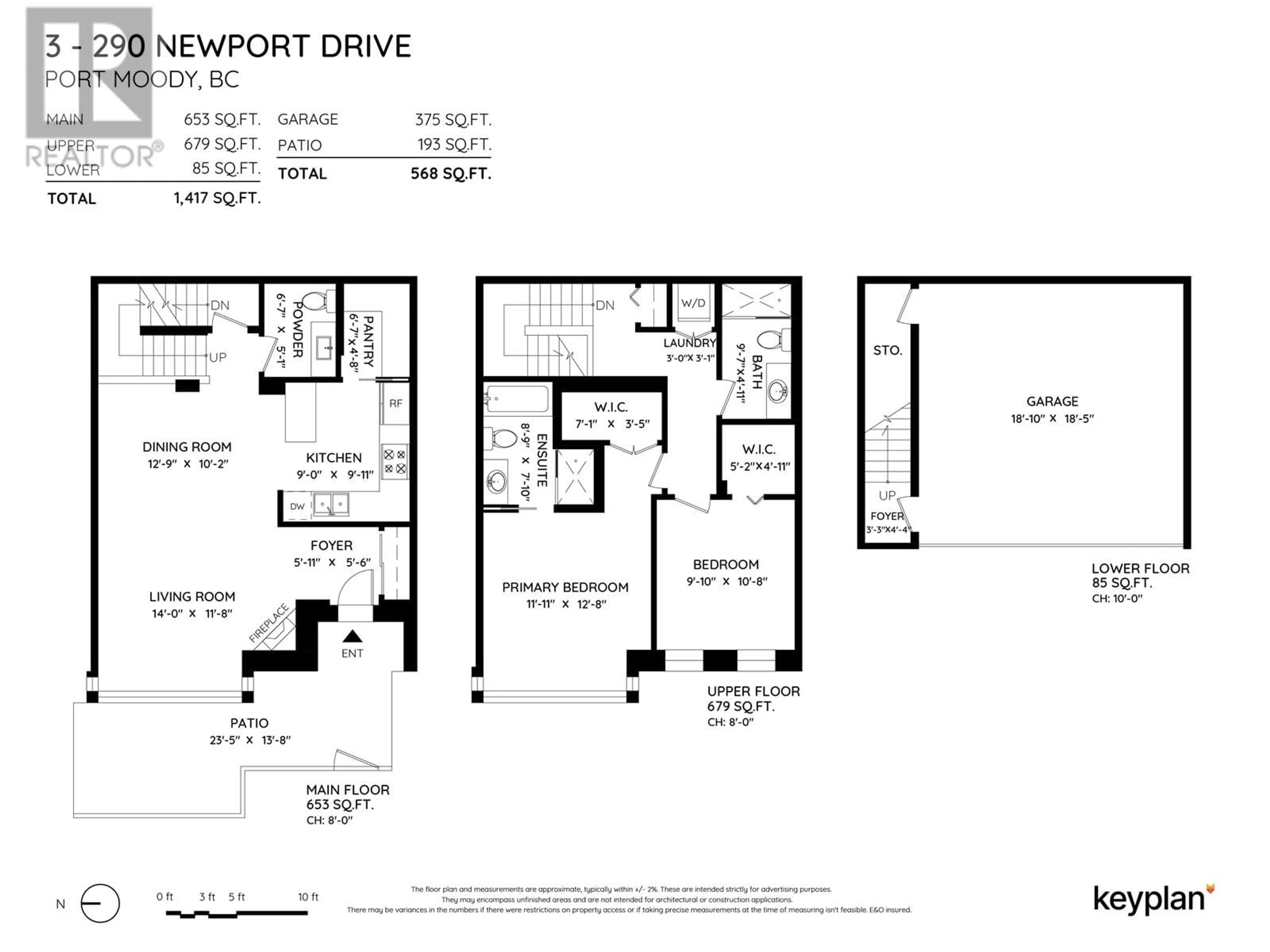TH3 290 NEWPORT DRIVE, Port Moody, British Columbia V3H5N2
Contact us about this property
Highlights
Estimated ValueThis is the price Wahi expects this property to sell for.
The calculation is powered by our Instant Home Value Estimate, which uses current market and property price trends to estimate your home’s value with a 90% accuracy rate.Not available
Price/Sqft$775/sqft
Est. Mortgage$4,720/mo
Maintenance fees$534/mo
Tax Amount ()-
Days On Market159 days
Description
Rarely available & highly sought after Newport Village executive concrete townhome. Nestled within this vibrant community, this townhome is one of only six with coveted front door access, offering a rare sense of privacy and convenience. Inside, discover over 1,400 square feet of thoughtfully designed living space, featuring two bedrooms and three bathrooms. The main level offers an open-concept layout seamlessly connecting the living area, dining space, and a fully renovated kitchen. Renovated in 2023, the kitchen showcases modern elegance with sleek white cabinetry, gold hardware, and stainless steel appliances, complete with a pantry for added convenience. Upstairs, find two spacious bedrooms, including a primary suite designed to accommodate a king-size bed and featuring an updated ensuite bathroom. For added convenience, enjoy direct access to two underground parking spots plus storage. Amenities include gym, hot tub, sauna + social room. Walking distance to everything Port Moody has to offer! (id:39198)
Property Details
Interior
Features
Exterior
Parking
Garage spaces 2
Garage type Garage
Other parking spaces 0
Total parking spaces 2
Condo Details
Amenities
Exercise Centre, Laundry - In Suite
Inclusions
Property History
 40
40

