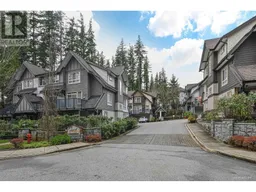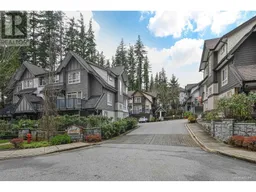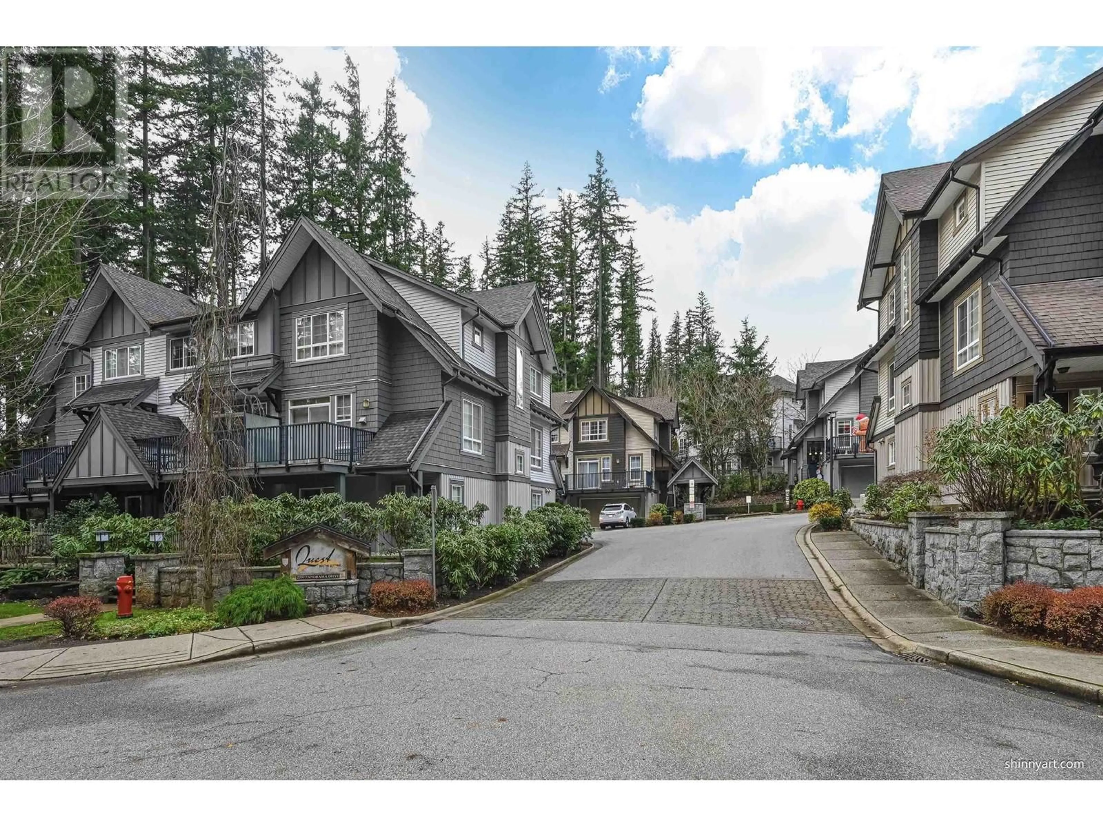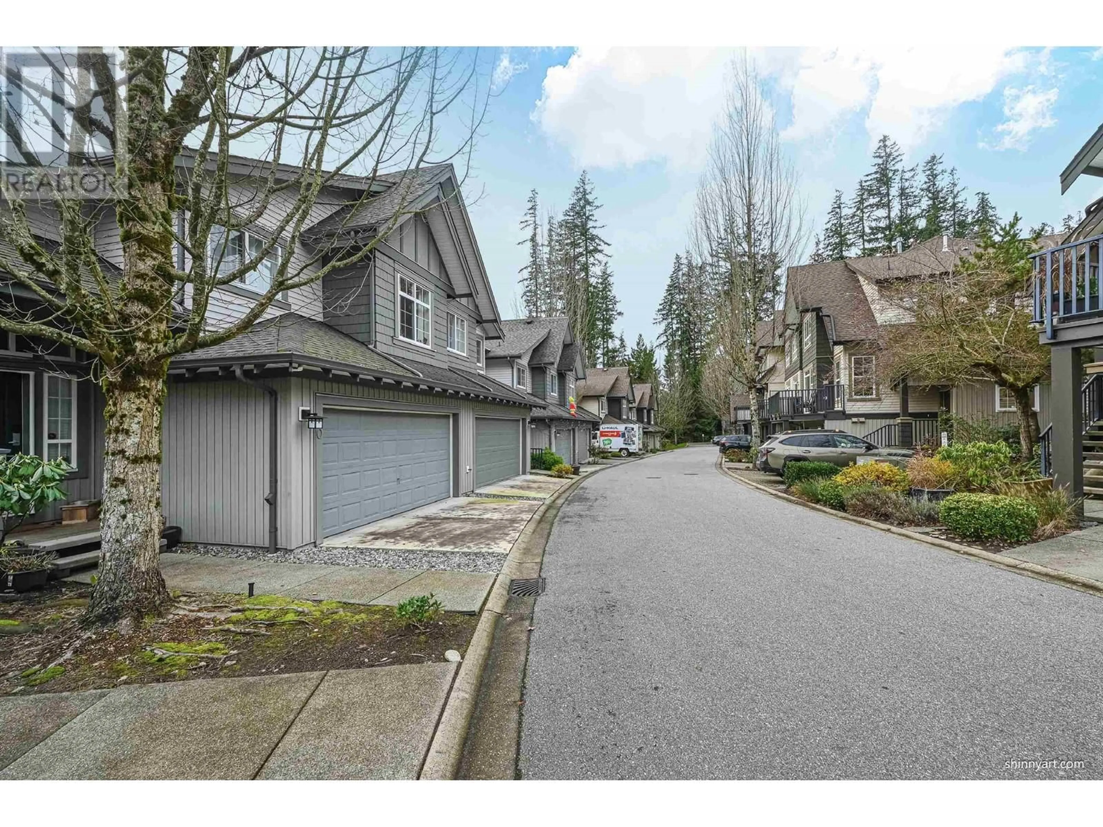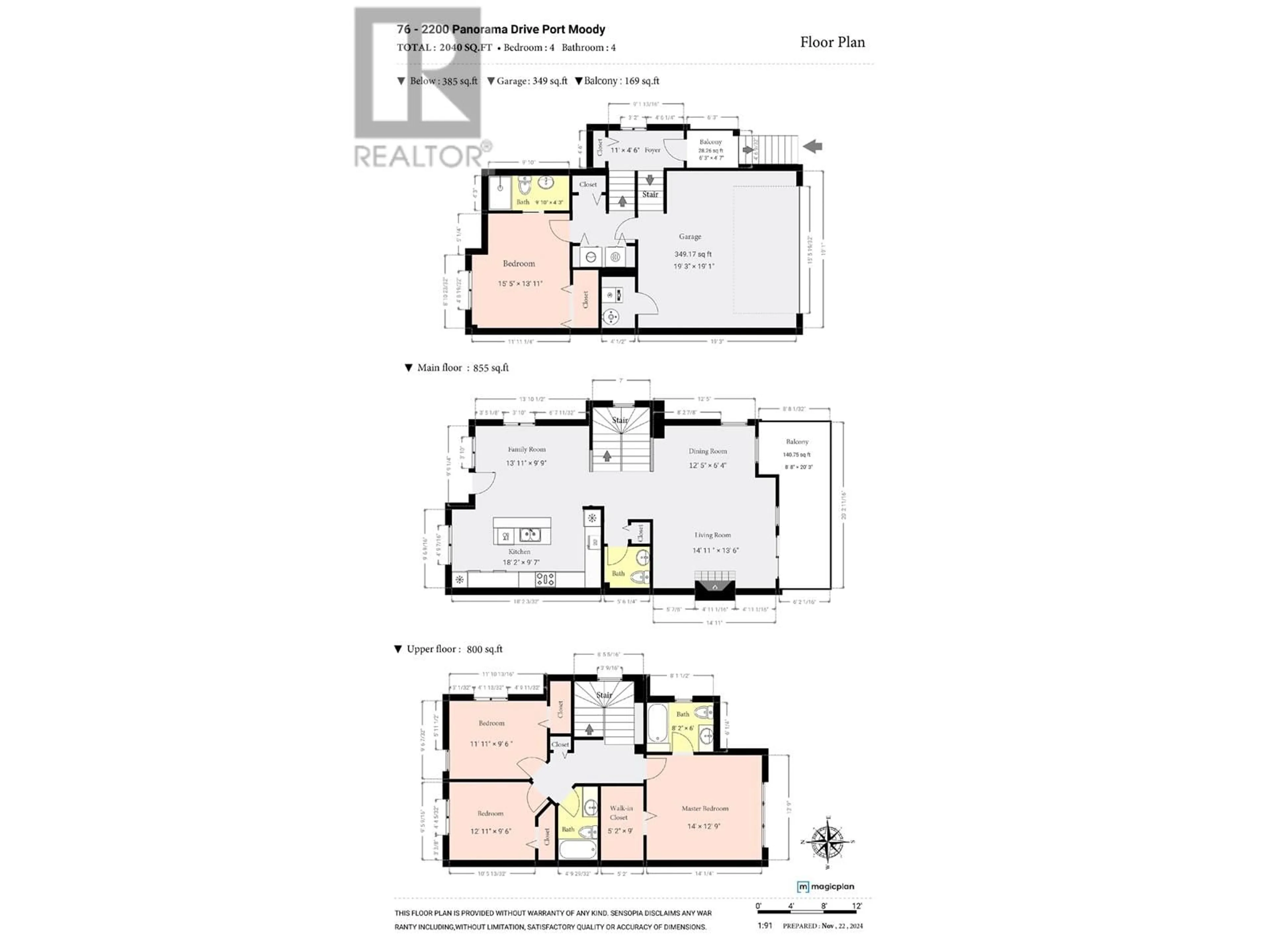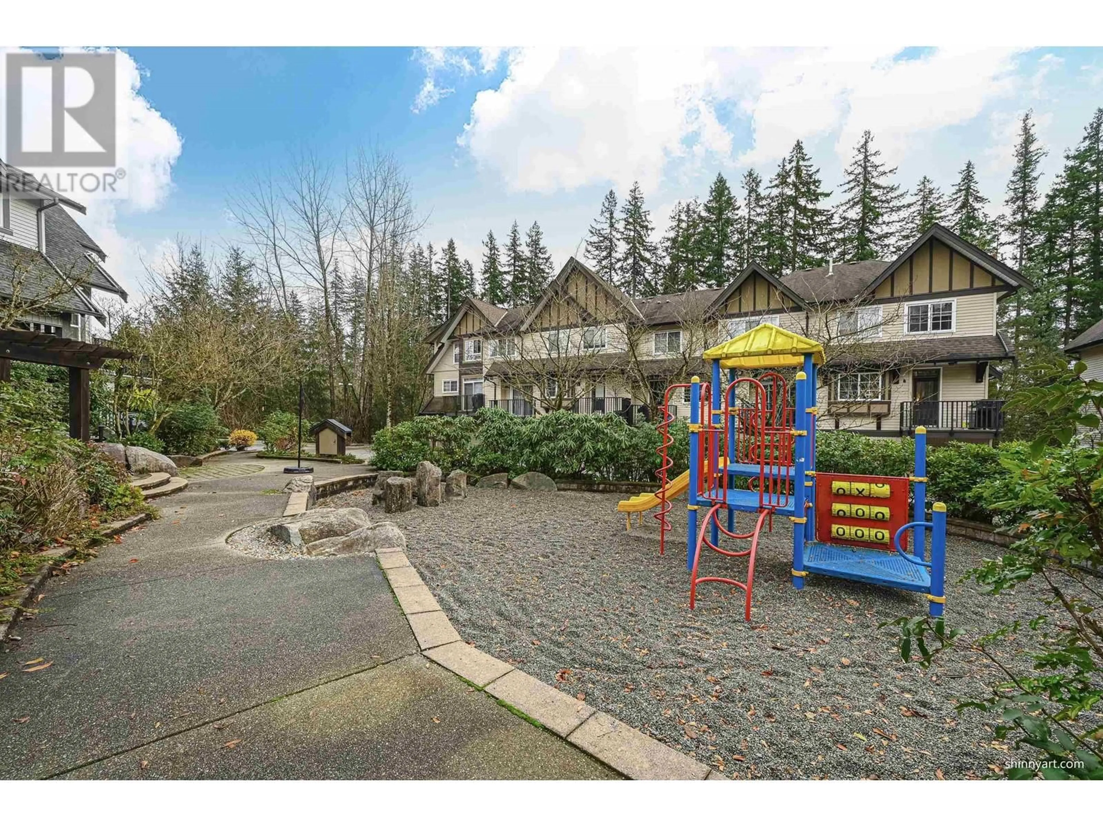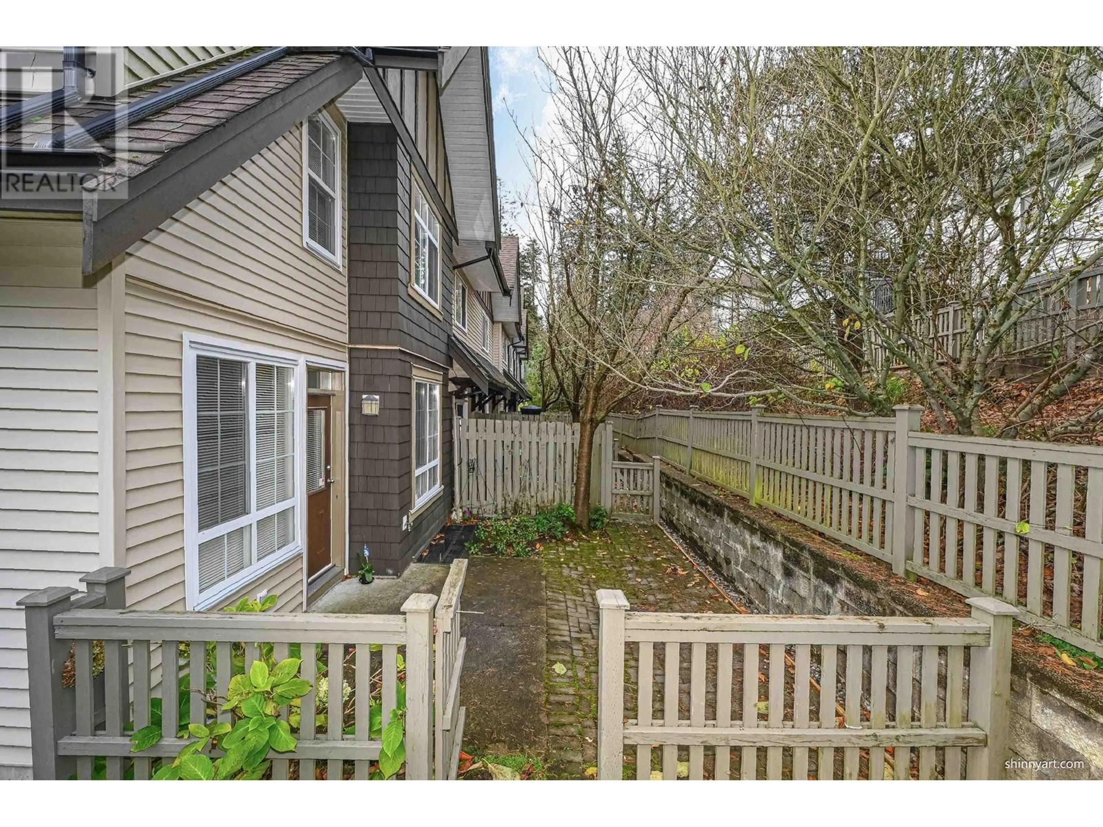76 2200 PANORAMA DRIVE, Port Moody, British Columbia V3H5M2
Contact us about this property
Highlights
Estimated ValueThis is the price Wahi expects this property to sell for.
The calculation is powered by our Instant Home Value Estimate, which uses current market and property price trends to estimate your home’s value with a 90% accuracy rate.Not available
Price/Sqft$636/sqft
Est. Mortgage$5,578/mo
Maintenance fees$615/mo
Tax Amount ()-
Days On Market28 days
Description
Your dream corner Park lane home in Heritage Woods!! A CORNER UNIT with GREENBELT SURROUNDING makes it feel like a detached home. The main floor features a bright living room with fireplace & sliders to the covered patio flows into the dining area, a cozy kitchen an adjacent nook with large window to the yard and a warm family room. Upstairs offers three, nicely spaced bedrooms and spacious walk in closet. Downstairs, another bedroom with a full bath, is perfect for a teen OR spare room. Four cars parking space and plenty of storage area plus visitor parking conveniently located right next to this unit. Just one block from Aspenwood Elementary, walking distance to Heritage Woods Secondary and more... OPEN HOUSE ON SATURDAY JAN. 25 FROM 12PM-3PM (id:39198)
Property Details
Interior
Features
Exterior
Parking
Garage spaces 2
Garage type -
Other parking spaces 0
Total parking spaces 2
Condo Details
Inclusions
Property History
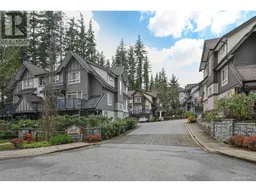 36
36