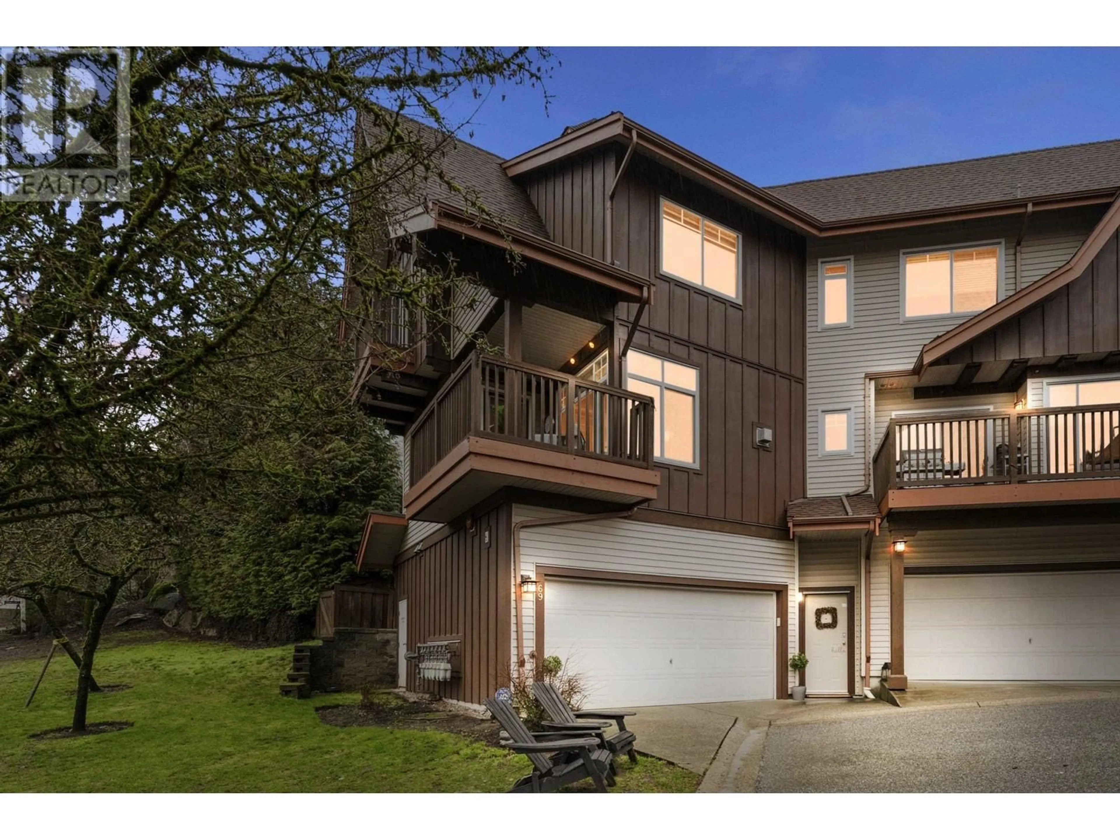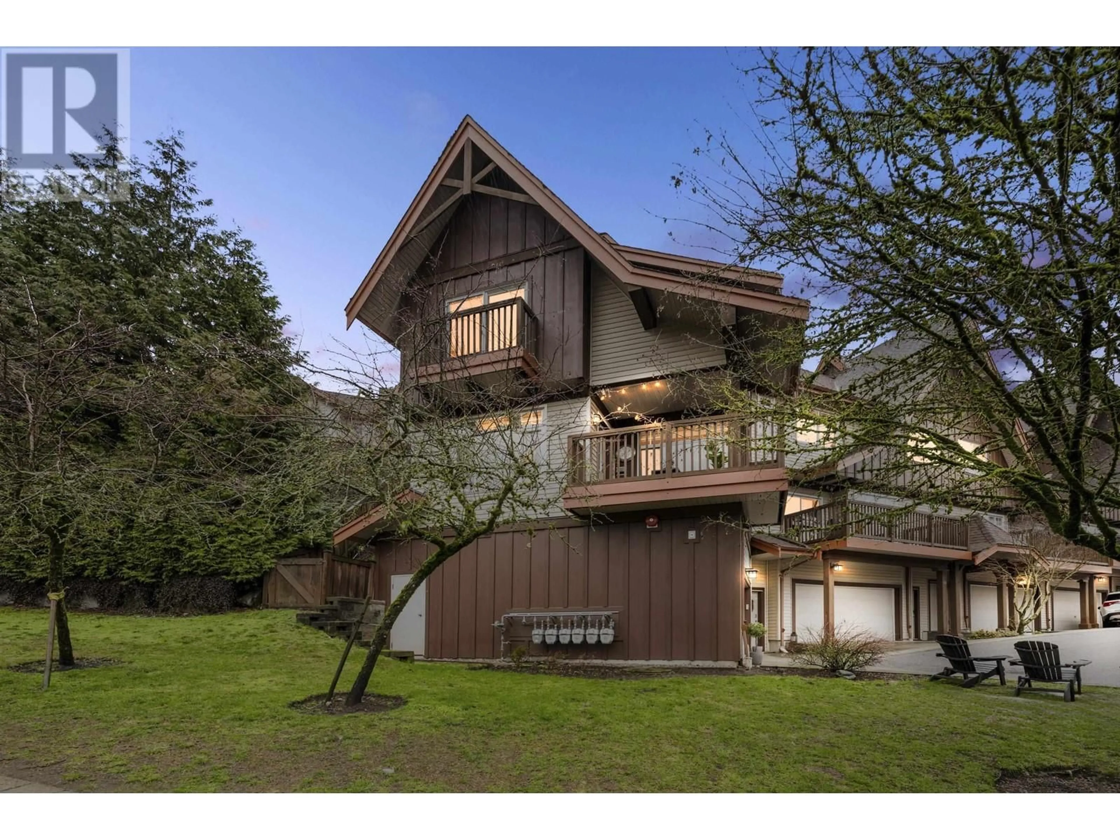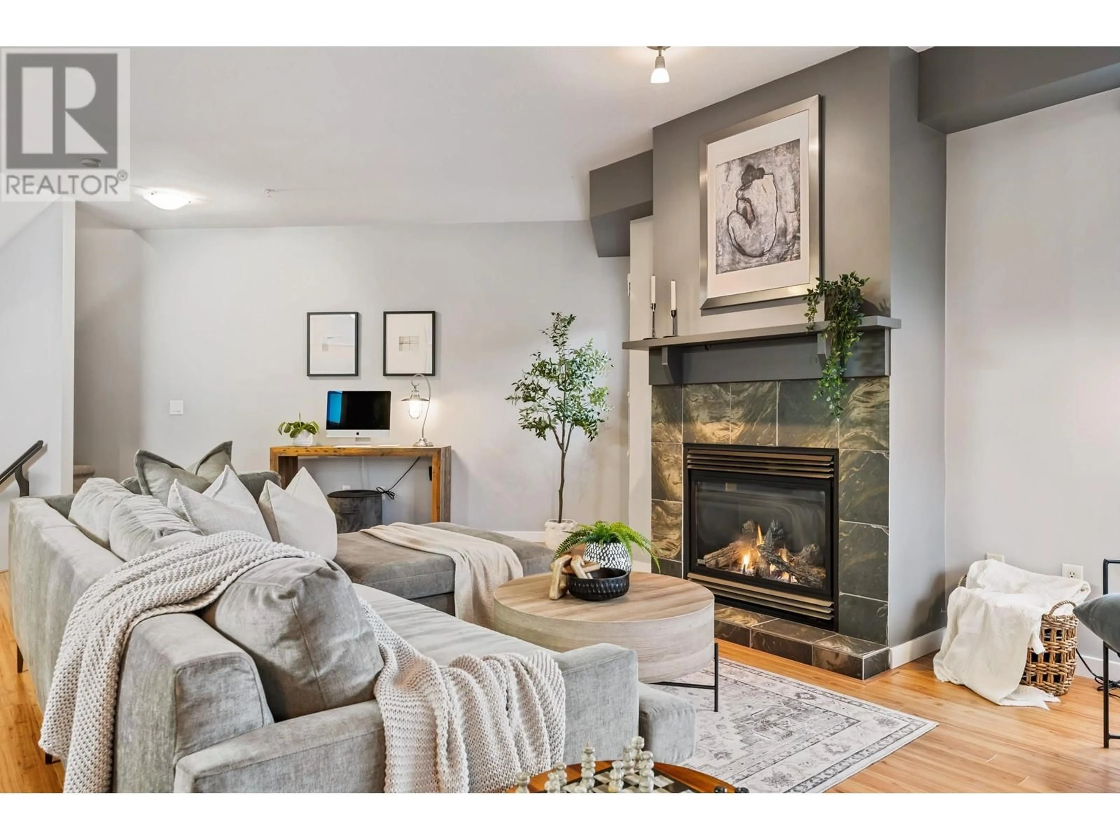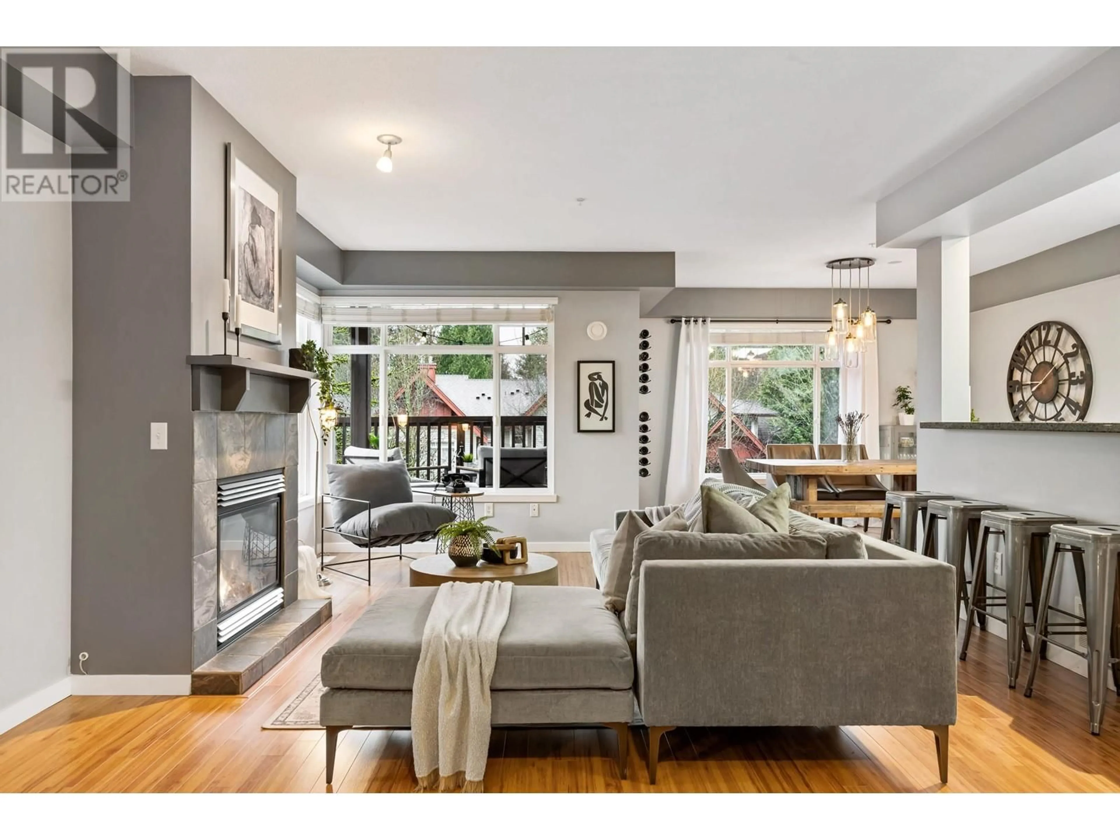69 2000 PANORAMA DRIVE, Port Moody, British Columbia V3H5J5
Contact us about this property
Highlights
Estimated ValueThis is the price Wahi expects this property to sell for.
The calculation is powered by our Instant Home Value Estimate, which uses current market and property price trends to estimate your home’s value with a 90% accuracy rate.Not available
Price/Sqft$672/sqft
Est. Mortgage$5,368/mo
Maintenance fees$642/mo
Tax Amount ()-
Days On Market169 days
Description
Priced to Sell! Welcome to this Exceptionally RARE, END UNIT townhome in Beautiful Heritage Woods Port Moody! Over 1850 square ft with the most UNIQUE LAYOUT in the complex! Bright, South facing 4 bed 3 bath w/huge flex space or large 4th bedroom! Spacious front entry leading to massive side by side double car garage w/15 ft ceilings and tons of storage space! Main floor features cozy living area w/gas fireplace, huge south facing windows, updated laminate floors, and ample space for office nook! Beautifully updated kitchen w/granite counters, new appliances, gorgeous maple cabinetry, pantry & bonus powder room. Large, covered, private deck off main w/gorgeous sunny island views to enjoy year round! Primary bedroom boasts spacious ensuite w/generous sized closet & Bonus Juliet Balcony. Brand NEW ROOF Completed. The BEST VALUE for a Townhome this size in Heritage Woods. Great investment opportunity in a prime location! See Virtual tour! Open House Sat July 6 1:30-3:30 (id:39198)
Property Details
Interior
Features
Exterior
Parking
Garage spaces 2
Garage type -
Other parking spaces 0
Total parking spaces 2
Condo Details
Amenities
Laundry - In Suite
Inclusions




