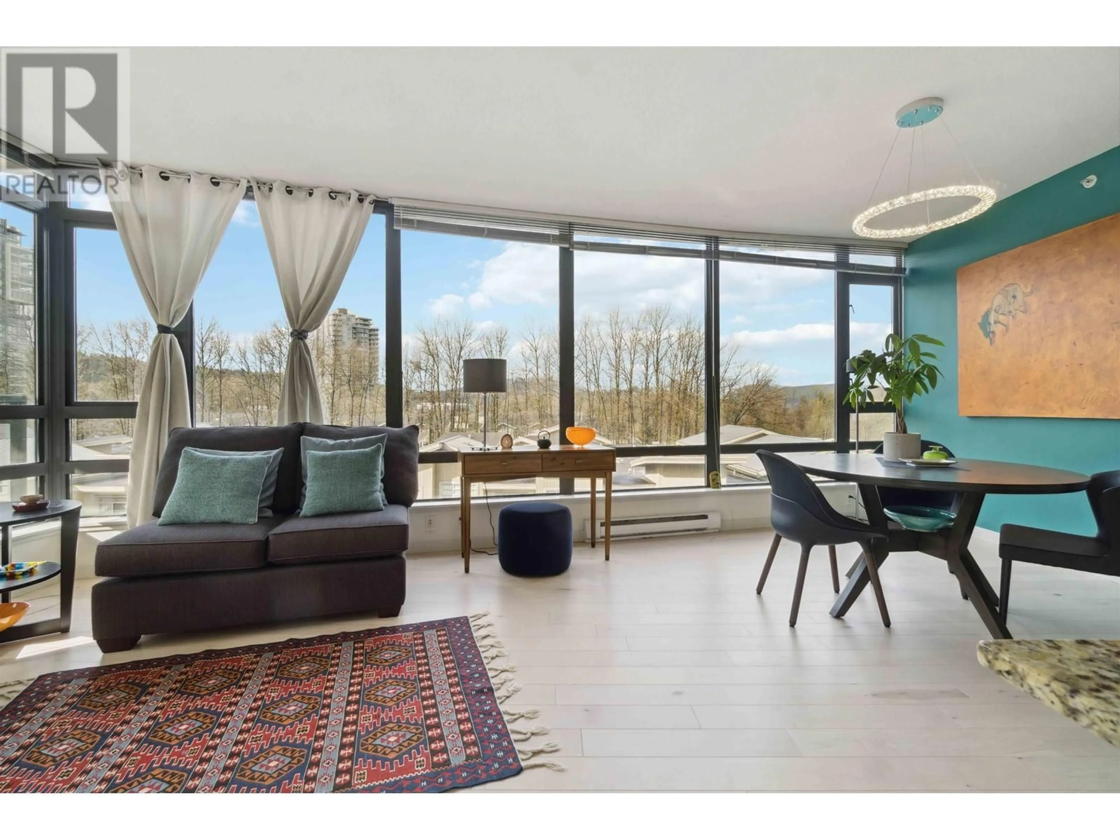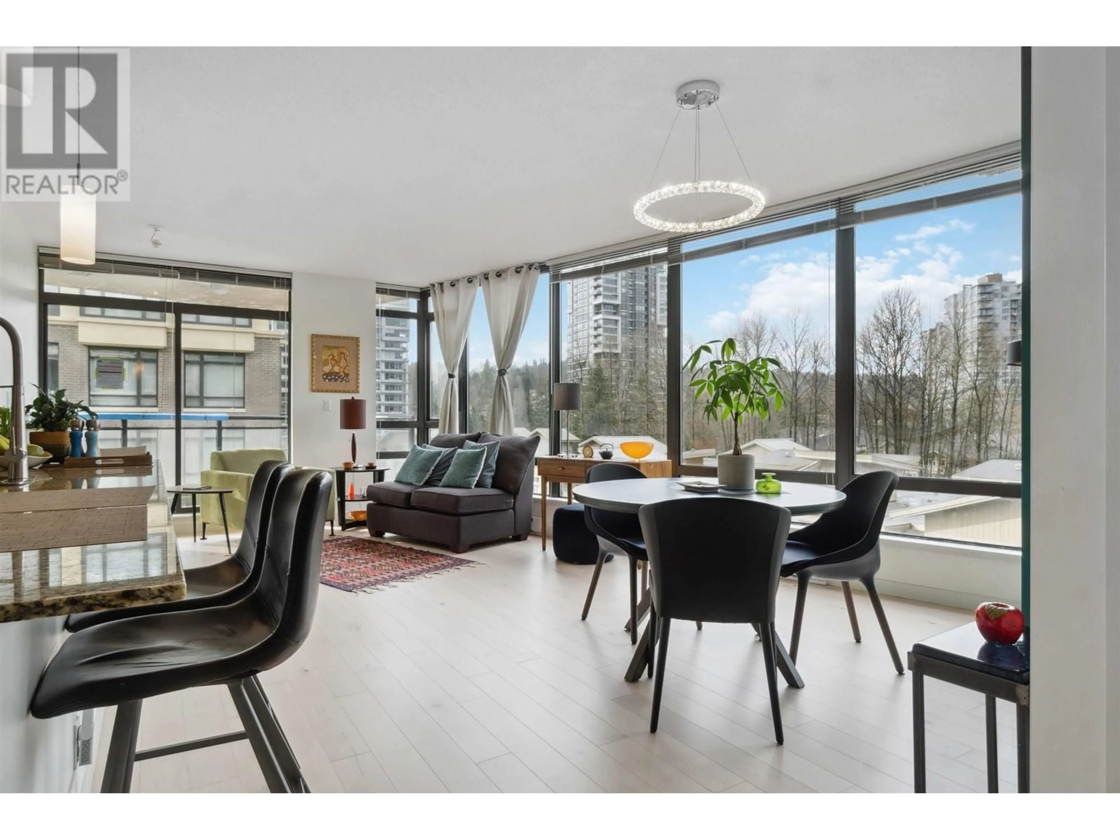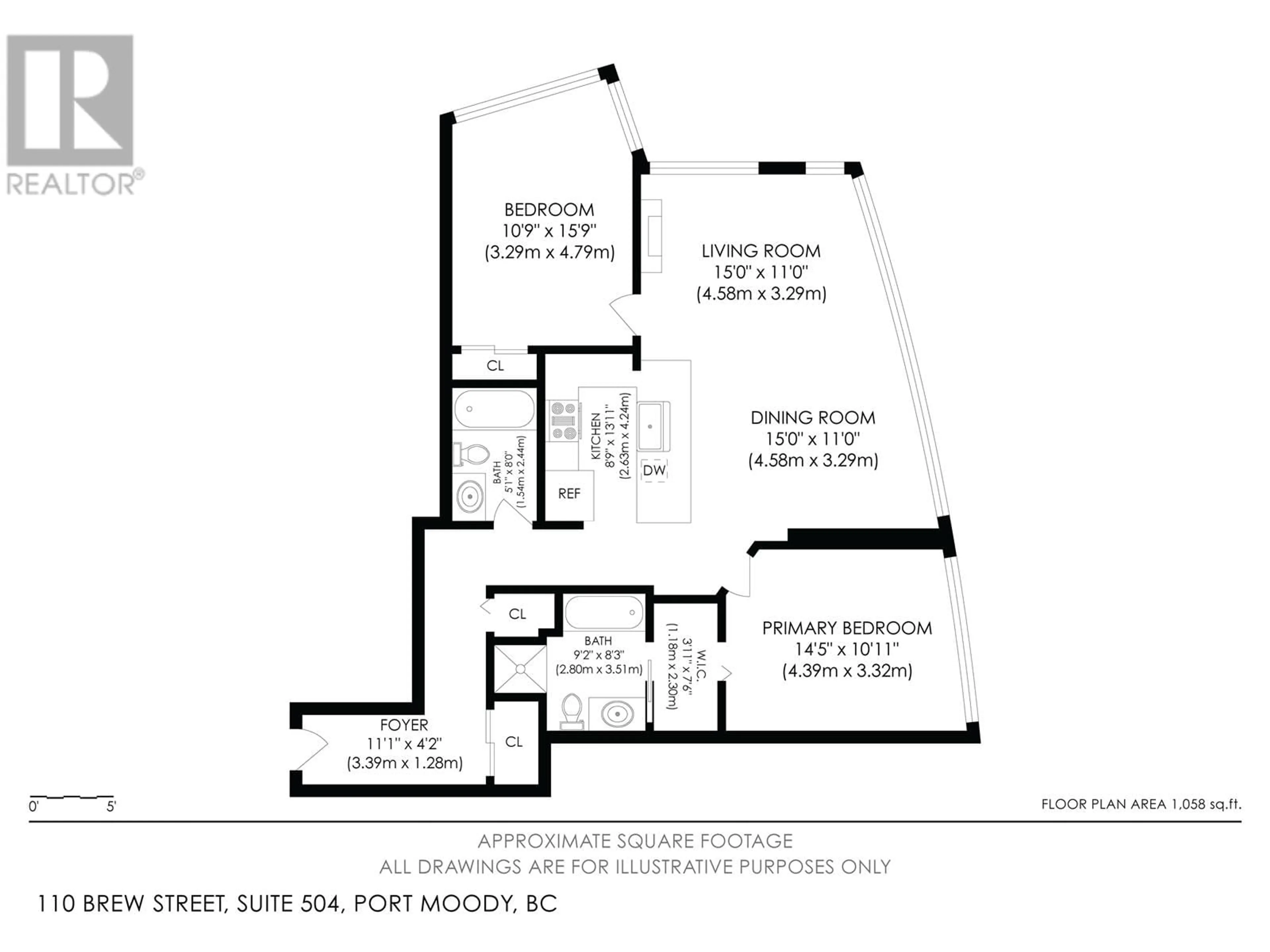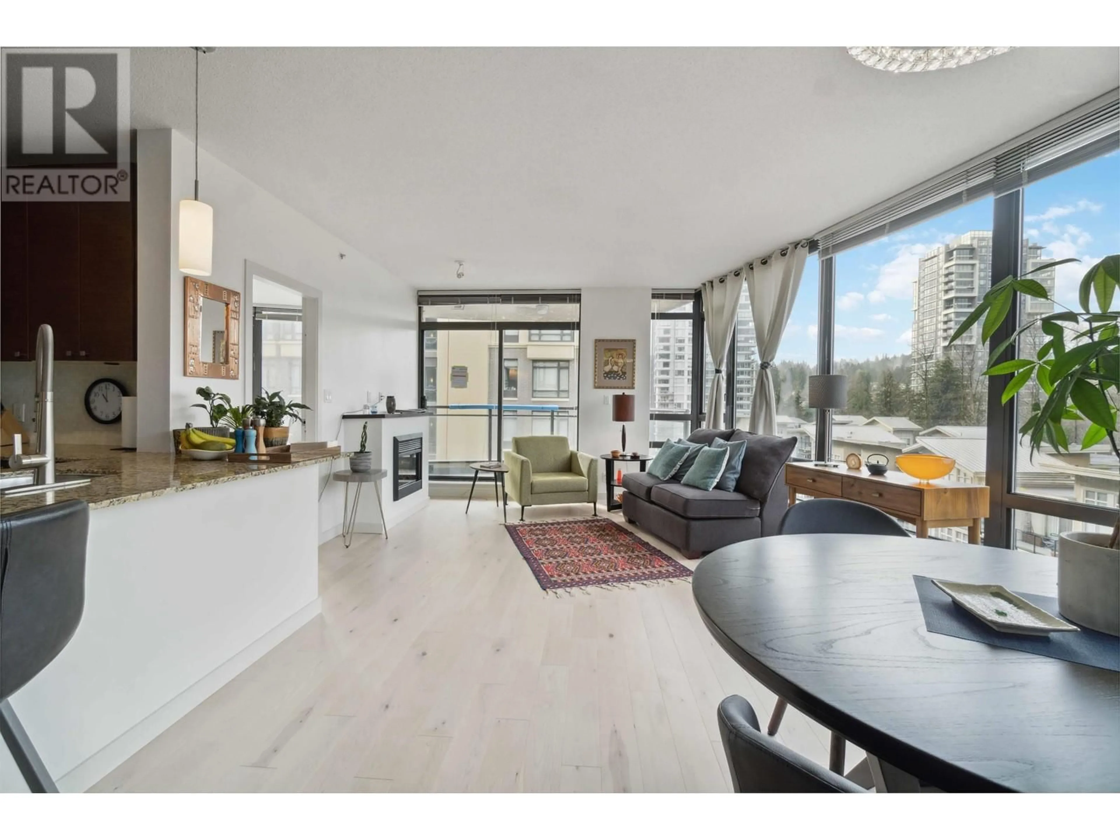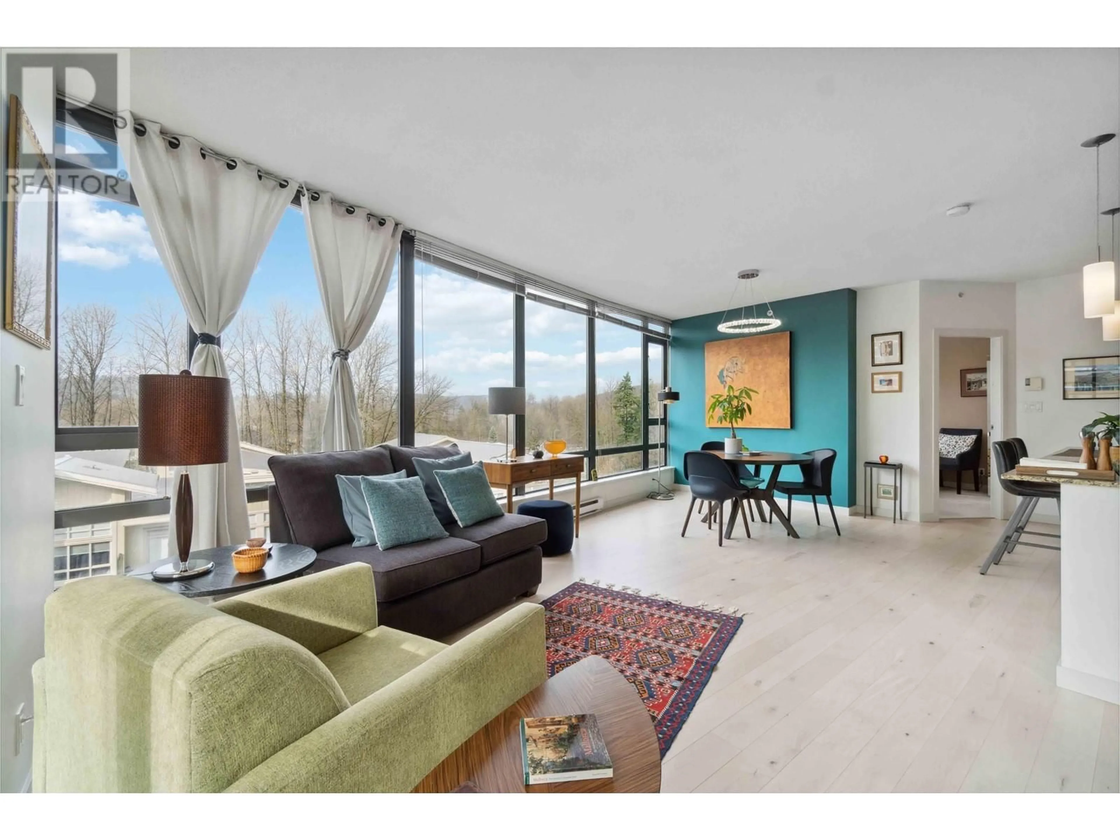504 110 BREW STREET, Port Moody, British Columbia V3H0E4
Contact us about this property
Highlights
Estimated ValueThis is the price Wahi expects this property to sell for.
The calculation is powered by our Instant Home Value Estimate, which uses current market and property price trends to estimate your home’s value with a 90% accuracy rate.Not available
Price/Sqft$775/sqft
Est. Mortgage$3,526/mo
Maintenance fees$540/mo
Tax Amount ()-
Days On Market77 days
Description
Bright and spacious 2 bedroom and 2 bath with floor to ceiling windows that let in all the natural light. Westerly views. Great for entertaining, open concept floor plan with gourmet kitchen including large breakfast bar & gas stove. Living room with fireplace & access to deck. Newer hardwood flooring, spacious rooms. Primary bedroom with walk-through closet and 4 piece ensuite including walk-in shower & soaker tub. Bedrooms are tastefully separate. You will love the convenience of Suter Brook; steps to shopping & dining, walk to Skytrain, Rocky Point Park, Inlet Park, recreation centre, Newport Village & Brewers Row. This building has it all; gym, sauna, hot tub, indoor pool, theatre room & party room. (id:39198)
Property Details
Interior
Features
Exterior
Features
Parking
Garage spaces 1
Garage type Underground
Other parking spaces 0
Total parking spaces 1
Condo Details
Amenities
Exercise Centre, Laundry - In Suite, Recreation Centre
Inclusions
Property History
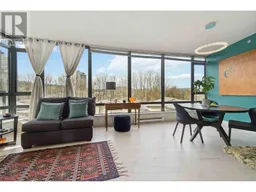 33
33
