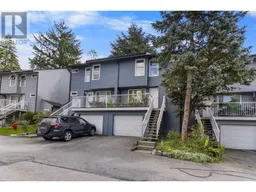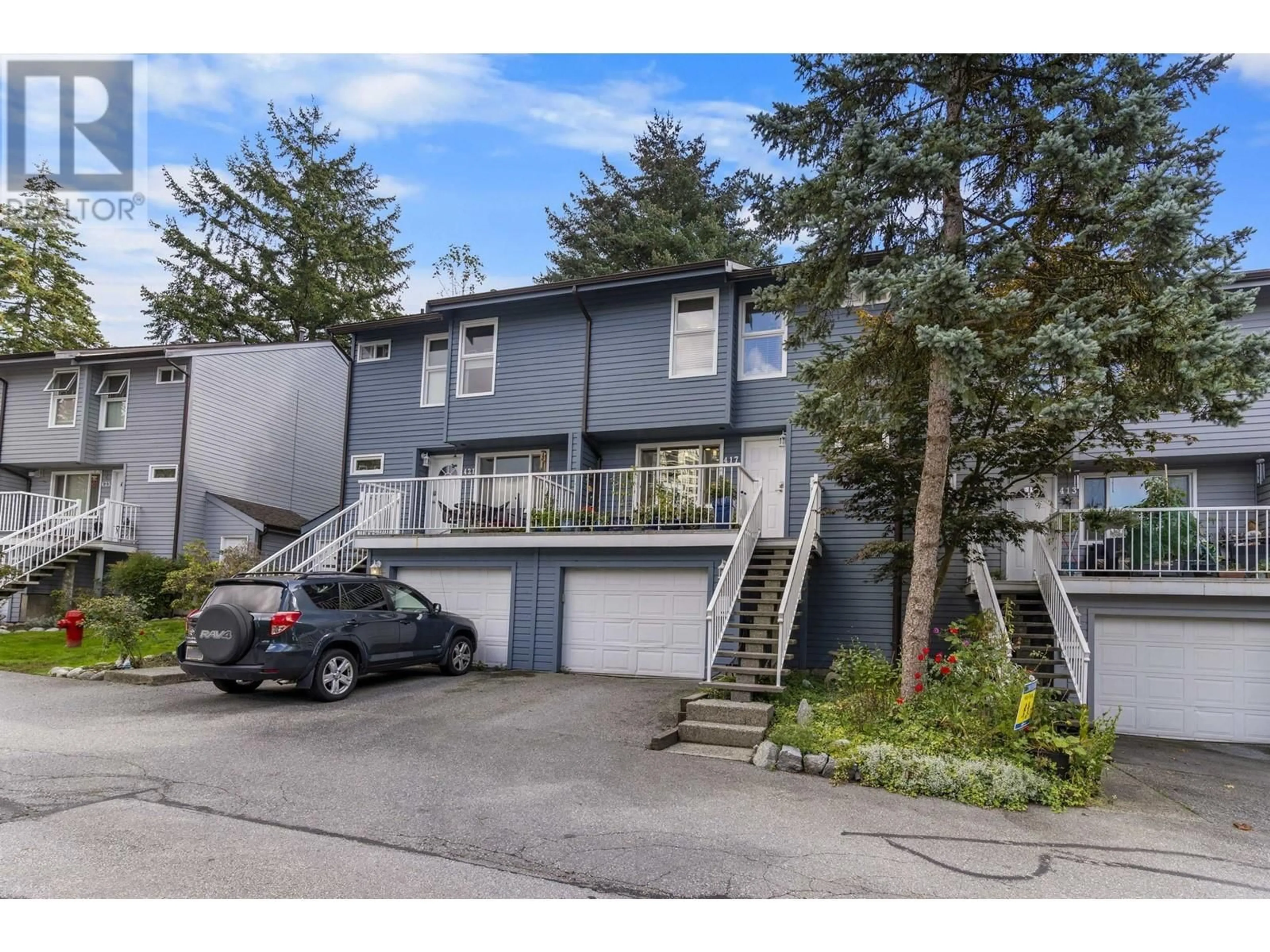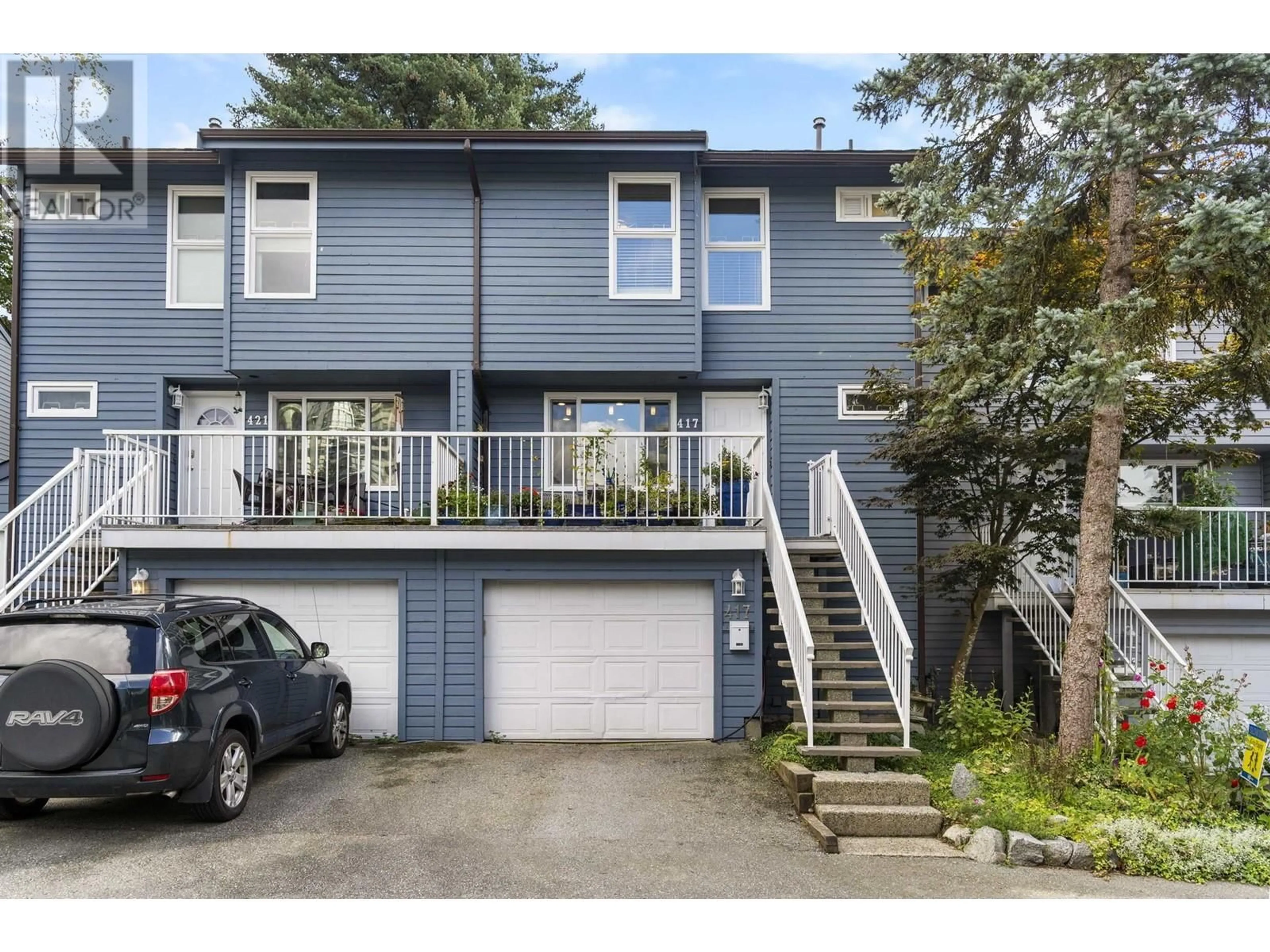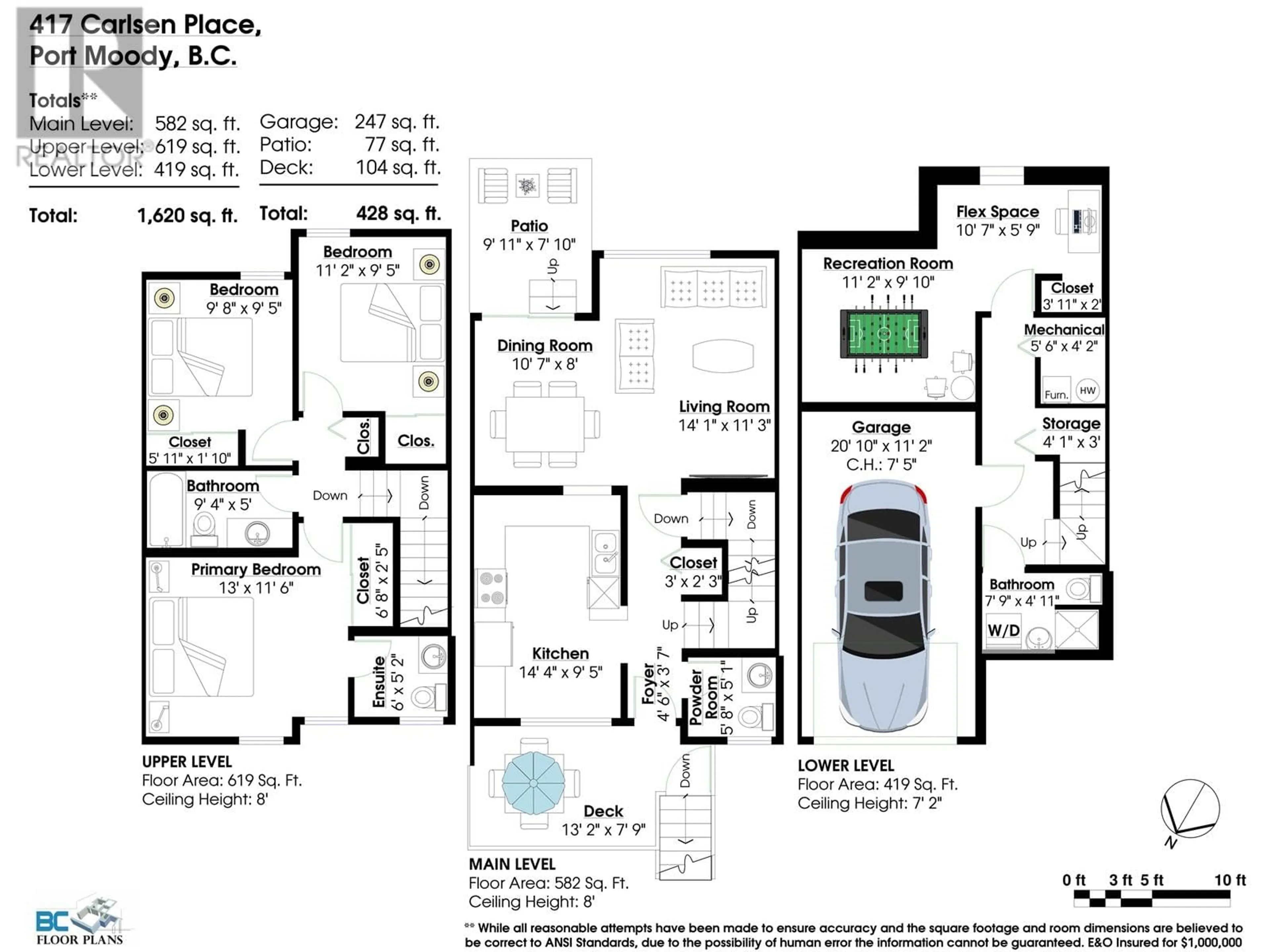417 CARLSEN PLACE, Port Moody, British Columbia V3H4A1
Contact us about this property
Highlights
Estimated ValueThis is the price Wahi expects this property to sell for.
The calculation is powered by our Instant Home Value Estimate, which uses current market and property price trends to estimate your home’s value with a 90% accuracy rate.Not available
Price/Sqft$555/sqft
Est. Mortgage$3,865/mth
Maintenance fees$548/mth
Tax Amount ()-
Days On Market13 hours
Description
Welcome to Eagle Point! This 3 BED, 4 BATH, 1,620 SF townhome in beautiful Port Moody is ready for you to call it home. This home is situated in a fantastic location within a well cared for family friendly complex. The kitchen has been fully updated with beautiful cabinetry, tile work, and newer appliances, along with newer windows and paint in the home. Enjoy a very functional layout with 3 spacious bedrooms (with option to convert Rec room to a 4th) and lots of living space. Downstairs has full bathroom and large rec room ready for lots of possibilities. Enjoy outdoor entertaining on your large front deck or private patio with grass area, perfect for pets. Walking distance to everything you could need in Newport Village, Rocky Point, Skytrain, Rec Centre, Suter Brook and more. (id:39198)
Upcoming Open House
Property Details
Interior
Features
Exterior
Features
Parking
Garage spaces 2
Garage type -
Other parking spaces 0
Total parking spaces 2
Condo Details
Amenities
Laundry - In Suite
Inclusions
Property History
 39
39


