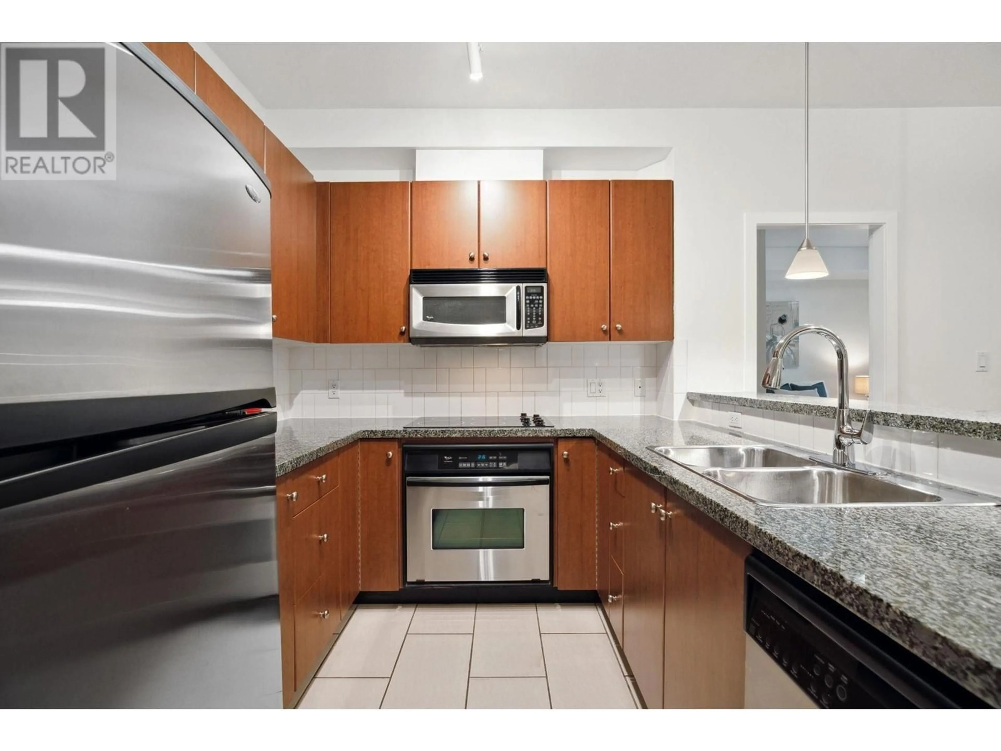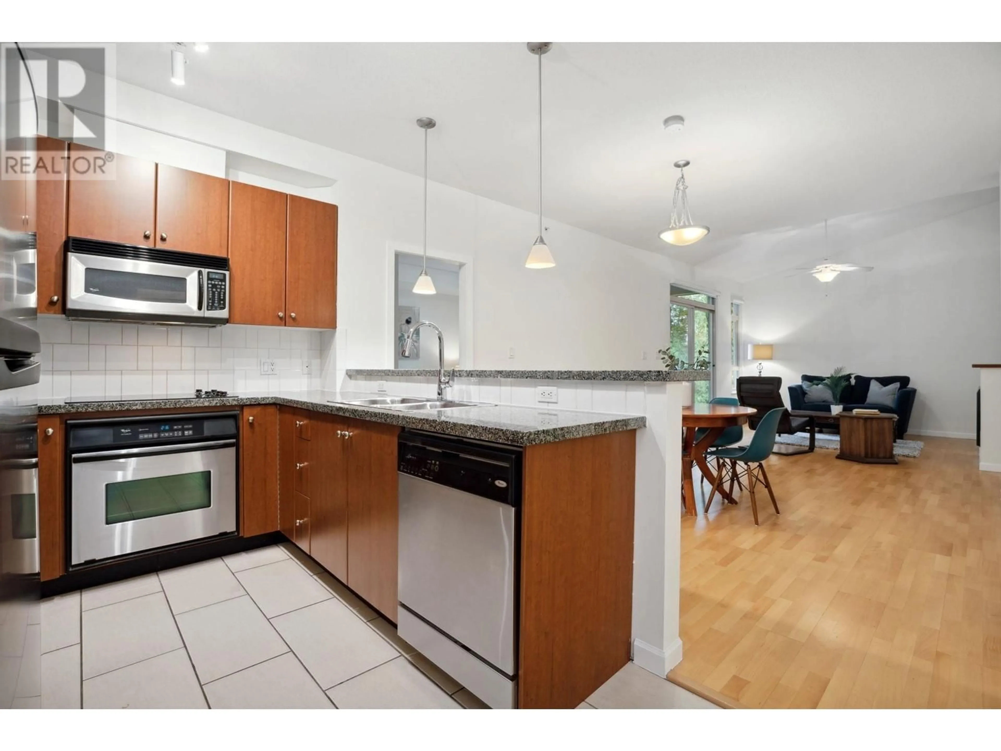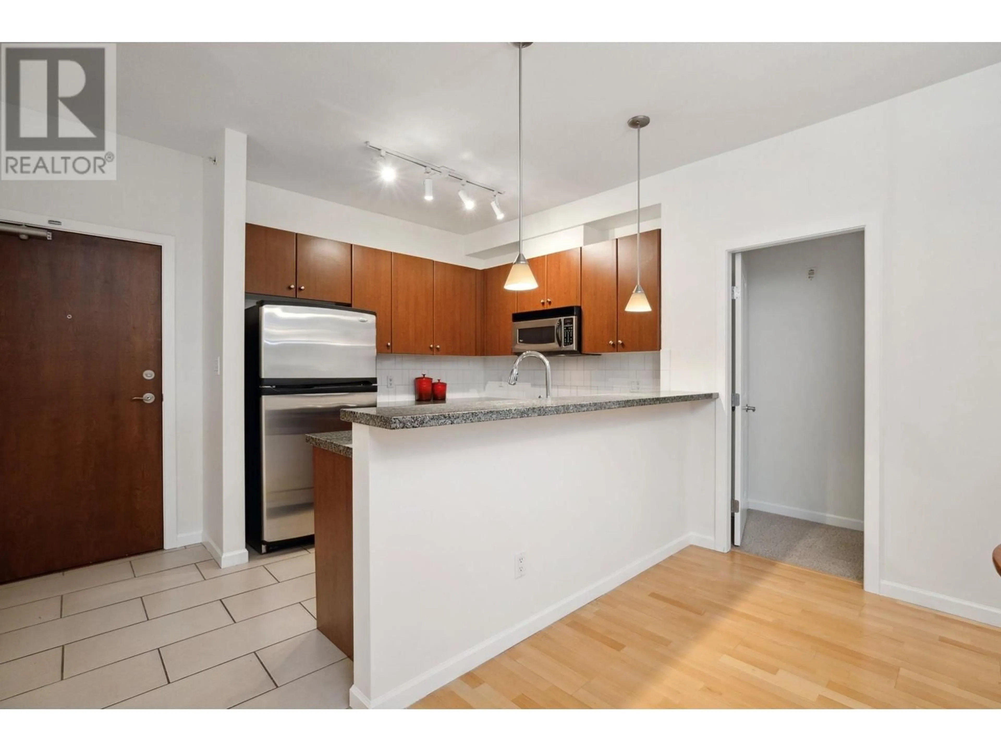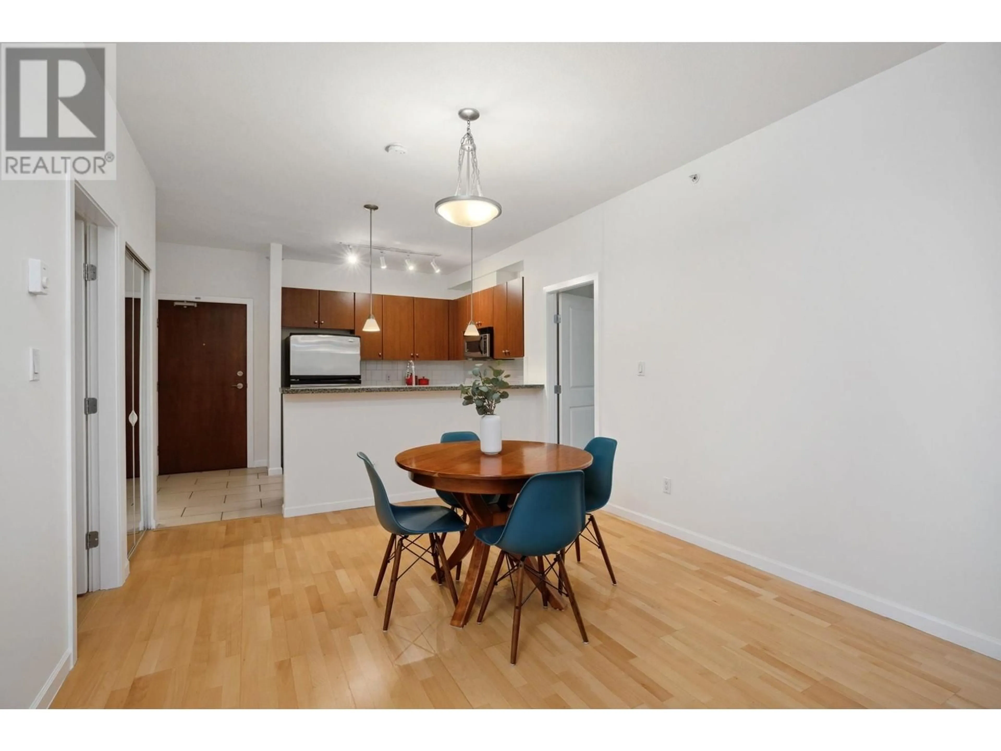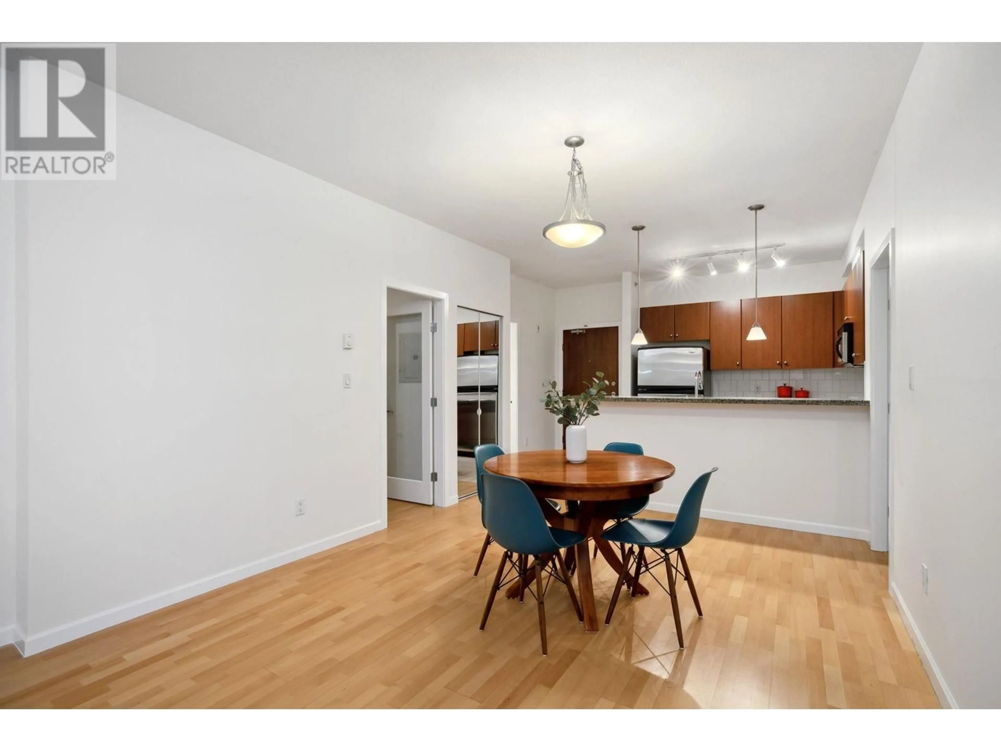413 100 CAPILANO ROAD, Port Moody, British Columbia V3H5M9
Contact us about this property
Highlights
Estimated ValueThis is the price Wahi expects this property to sell for.
The calculation is powered by our Instant Home Value Estimate, which uses current market and property price trends to estimate your home’s value with a 90% accuracy rate.Not available
Price/Sqft$732/sqft
Est. Mortgage$2,899/mo
Maintenance fees$399/mo
Tax Amount ()-
Days On Market3 days
Description
Welcome to Suter Brook, nestled in a highly coveted neighbourhood of Port Moody. Walking distance to the renowned Suter Brook Village for daily amenities, Rocky Point Park, Newport Village, Trails, Parks, Brewers Row, Skytrain & West Coast Express. This newly painted, TOP FLOOR, VAULTED CEILINGS, MOVE-IN READY, LARGE 1 BED PLUS DEN AND 2 BATH home features granite counters, stainless steel appliances, hardwood floors and faces a stunning greenbelt. An IDEAL Floorplan with rooms on opposite sides. The Bedroom includes a Walkthrough Closet and an Ensuite. Beautiful outlook of GREENERY provides PRIVACY like no other. Includes one parking. (id:39198)
Property Details
Exterior
Parking
Garage spaces 1
Garage type Underground
Other parking spaces 0
Total parking spaces 1
Condo Details
Amenities
Exercise Centre, Laundry - In Suite
Inclusions

