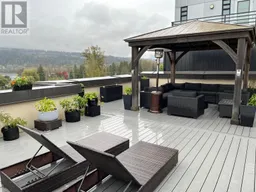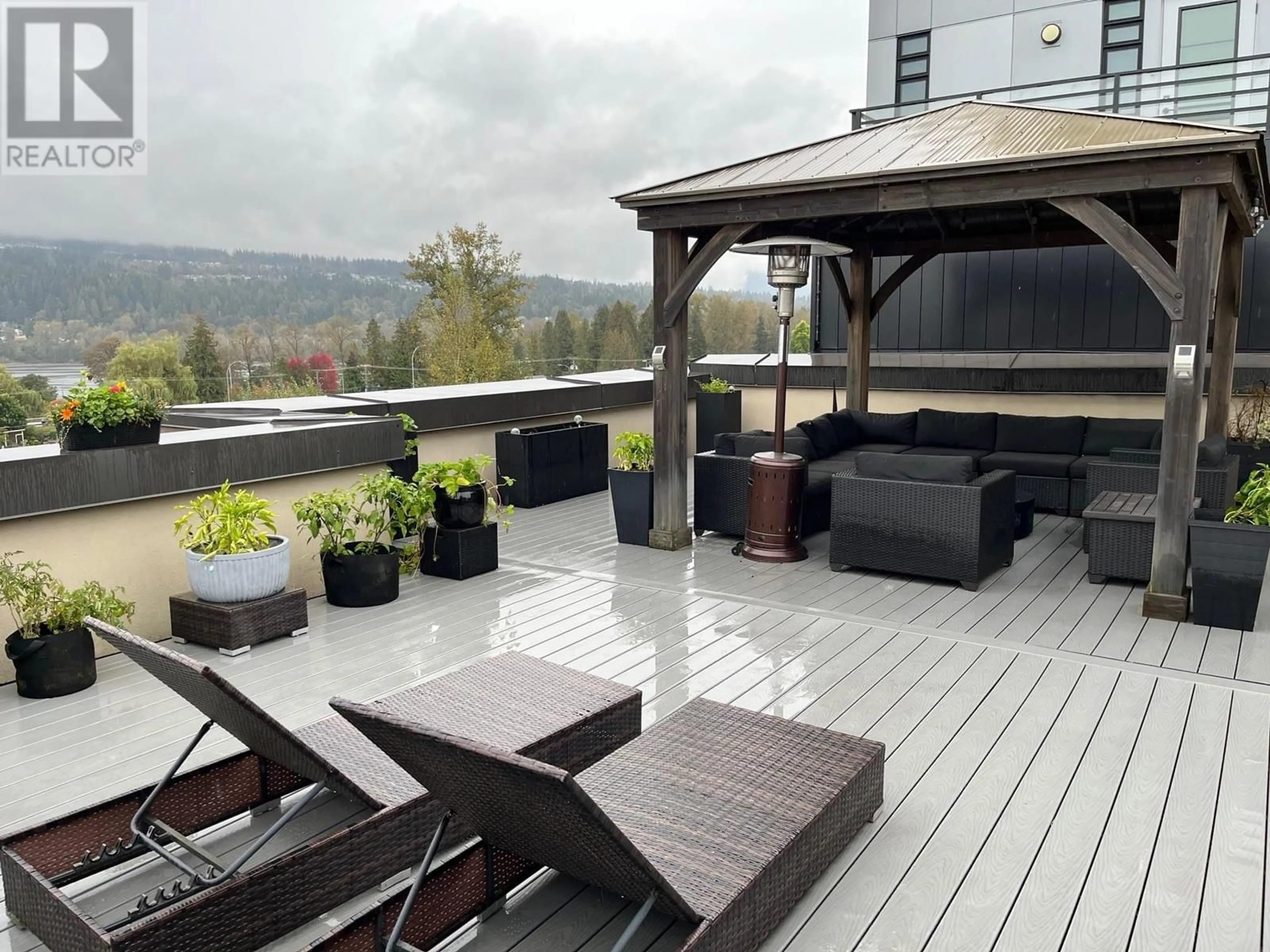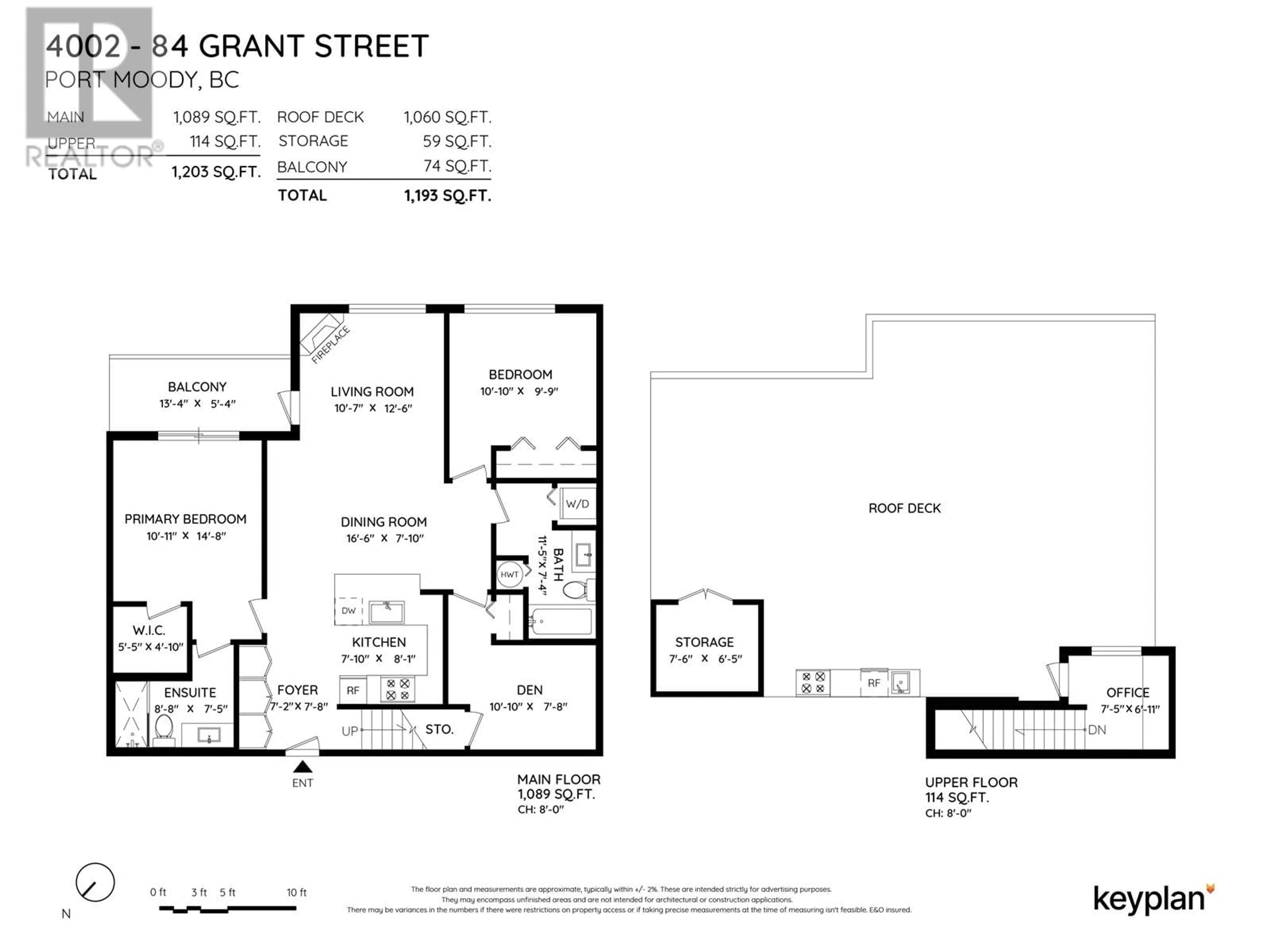4002 84 GRANT STREET, Port Moody, British Columbia V3H0B5
Contact us about this property
Highlights
Estimated ValueThis is the price Wahi expects this property to sell for.
The calculation is powered by our Instant Home Value Estimate, which uses current market and property price trends to estimate your home’s value with a 90% accuracy rate.Not available
Price/Sqft$1,042/sqft
Est. Mortgage$5,365/mo
Maintenance fees$540/mo
Tax Amount ()-
Days On Market16 days
Description
You will LOVE this 1,200 sq ft, renovated 2 Bed & DEN corner PENTHOUSE features stunning WATER & MOUNTAIN VIEWS from the 1,000+ square ft ROOFTOP DECK with composite flooring, gas line for BBQ, & large covered gazebo-perfect for year-round entertaining, yoga, & gardening! Inside, $120k in renovations includes a fully updated kitchen - cabinets, countertops, SS appliances, and renovated bathrooms. Bedrooms are separated & DEN (with closet) could be a 3rd bedroom. Plus a top floor built-in office - perfect for remote work. Enjoy Air Cooling, gas fireplace, crown moulding & 2nd balcony accessible from the main. Steps from Skytrain, WCE, shops, & restaurants, this pet-friendly strata is very close to Rocky Point Park and trails. Has large storage locker & 1 EV parking. Call your agent to view! (id:39198)
Property Details
Interior
Features
Exterior
Features
Parking
Garage spaces 1
Garage type Underground
Other parking spaces 0
Total parking spaces 1
Condo Details
Amenities
Exercise Centre, Laundry - In Suite
Inclusions
Property History
 38
38

