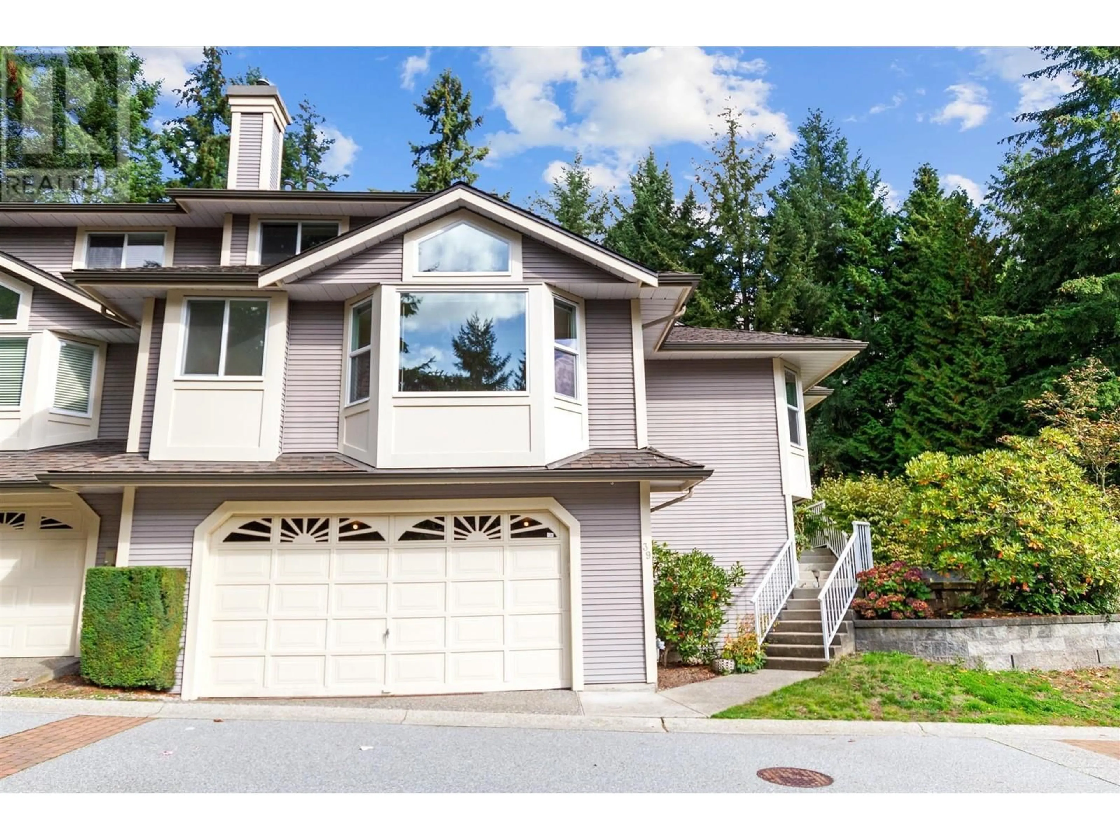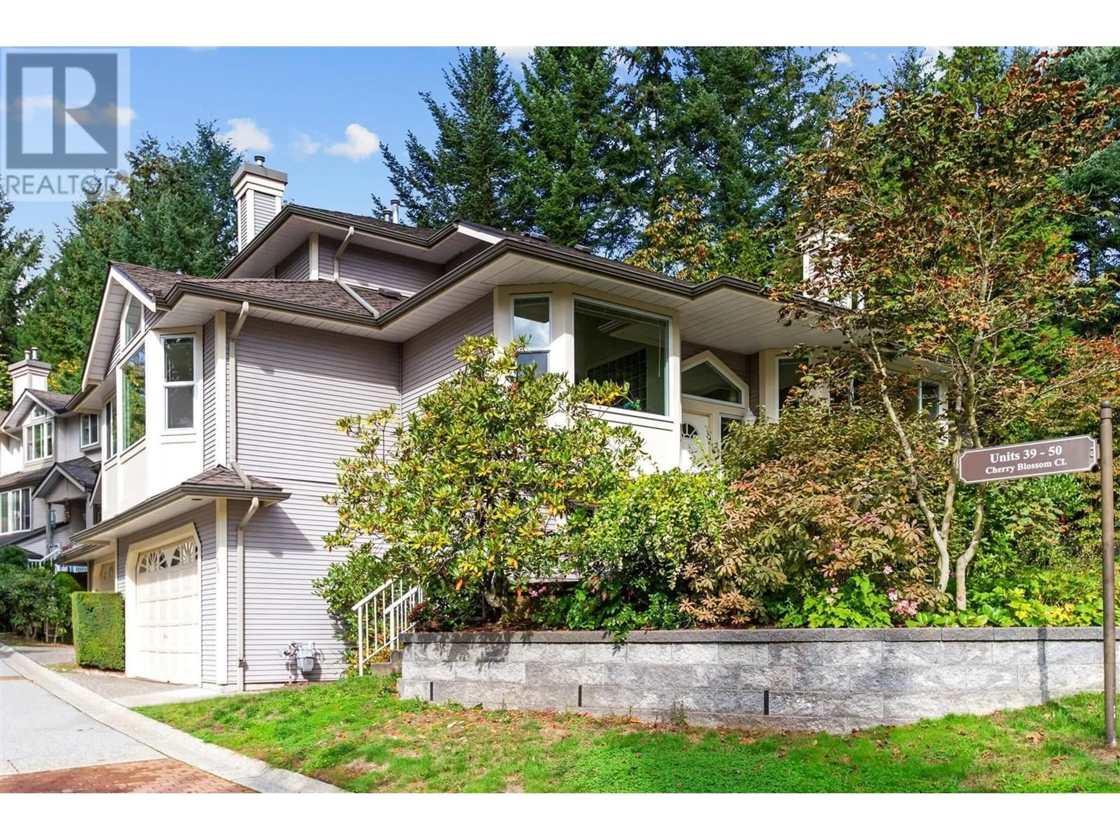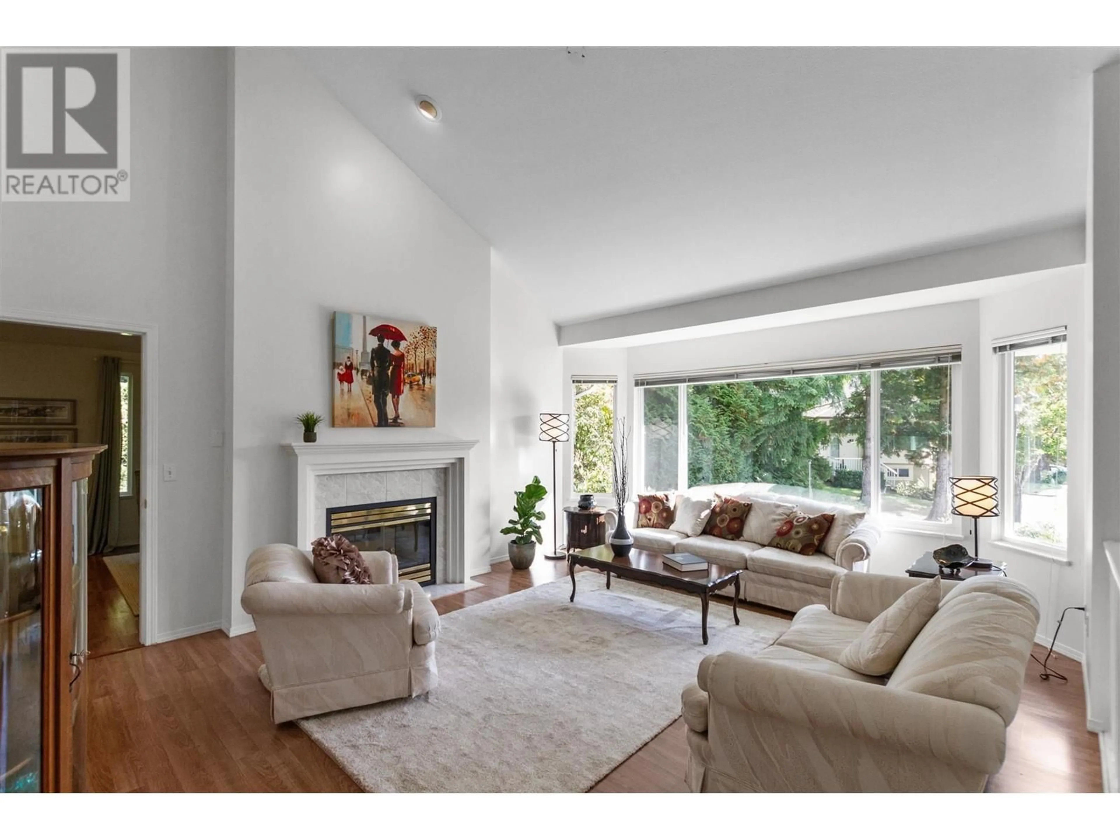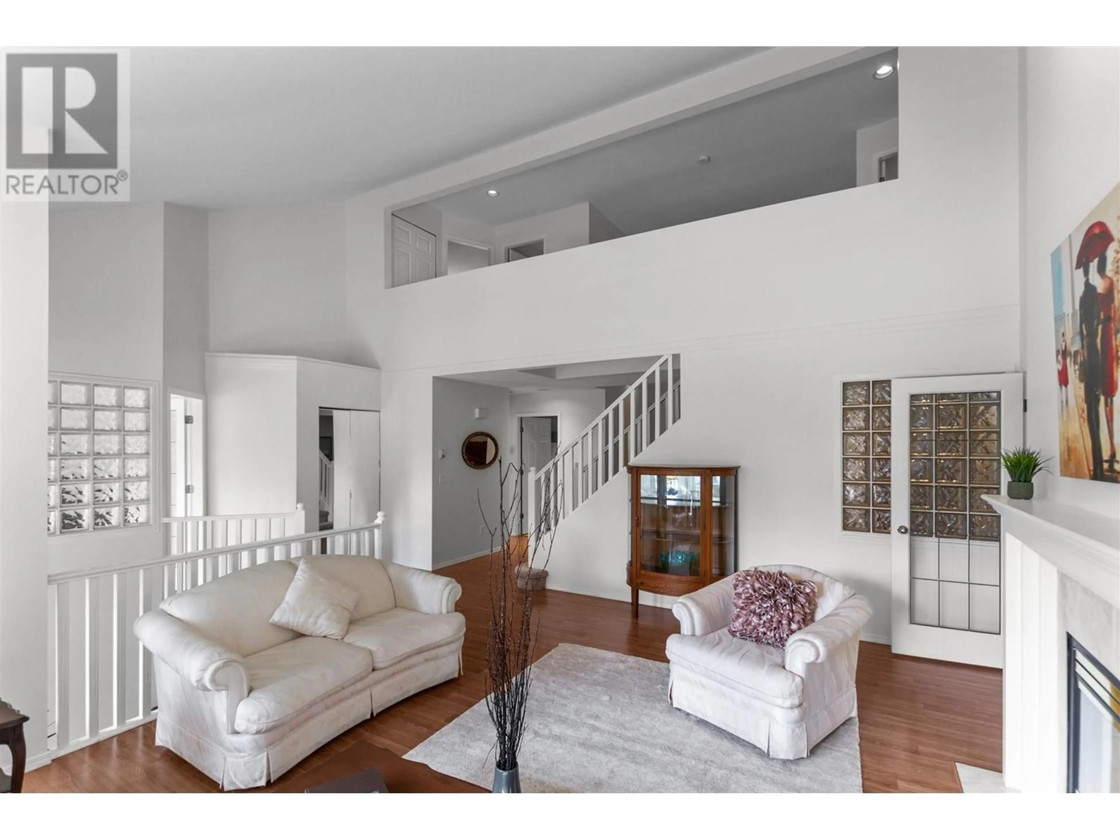39 101 PARKSIDE DRIVE, Port Moody, British Columbia V3H4W6
Contact us about this property
Highlights
Estimated ValueThis is the price Wahi expects this property to sell for.
The calculation is powered by our Instant Home Value Estimate, which uses current market and property price trends to estimate your home’s value with a 90% accuracy rate.Not available
Price/Sqft$486/sqft
Est. Mortgage$6,012/mo
Maintenance fees$612/mo
Tax Amount ()-
Days On Market14 days
Description
Built for living, this is Fabulous Treetops, Port Moody's premier townhouse community with all duplex style homes. Original owner. This unit is a rare master bedroom on the main with 2 bedrooms up. The main floor features vaulted ceilings throughout including the spacious and bright living room and separate dining room plus the large den and master bedroom. The gourmet sized kitchen and family room open onto a private backyard with spacious concrete patio. The basement has a Rec rm and wrkshp. Close to all levels of schools including Heritage Woods Sec & middle School plus great recreation like Bert Flinn Park & Rocky Point Park. Treetops has a newer roof and recently installed vinyl windows and newer fencing. Care free living in the best town home complex in Port Moody. (id:39198)
Property Details
Interior
Features
Exterior
Features
Parking
Garage spaces 2
Garage type Garage
Other parking spaces 0
Total parking spaces 2
Condo Details
Amenities
Exercise Centre, Laundry - In Suite, Recreation Centre
Inclusions




