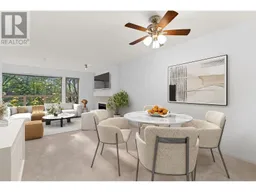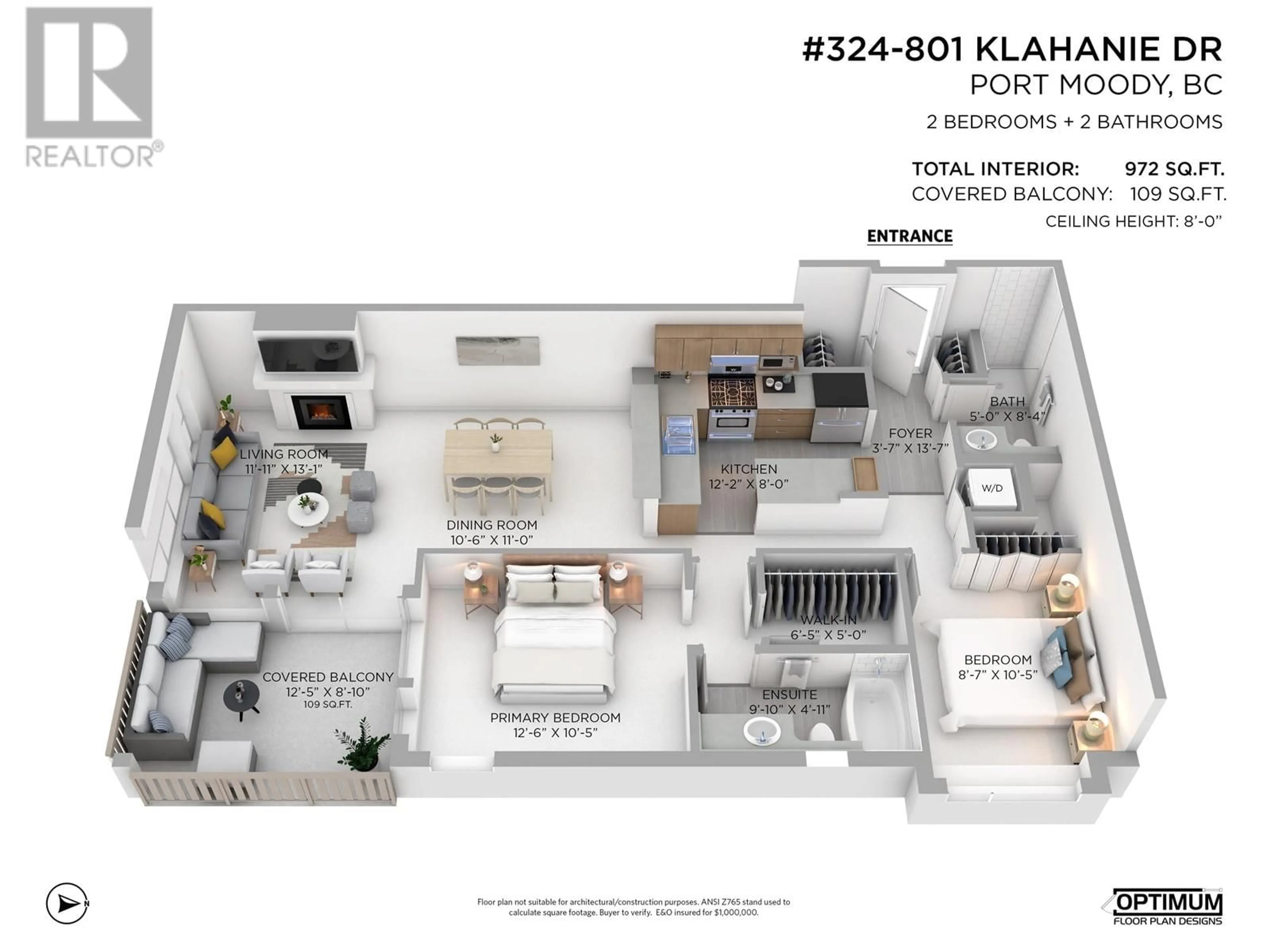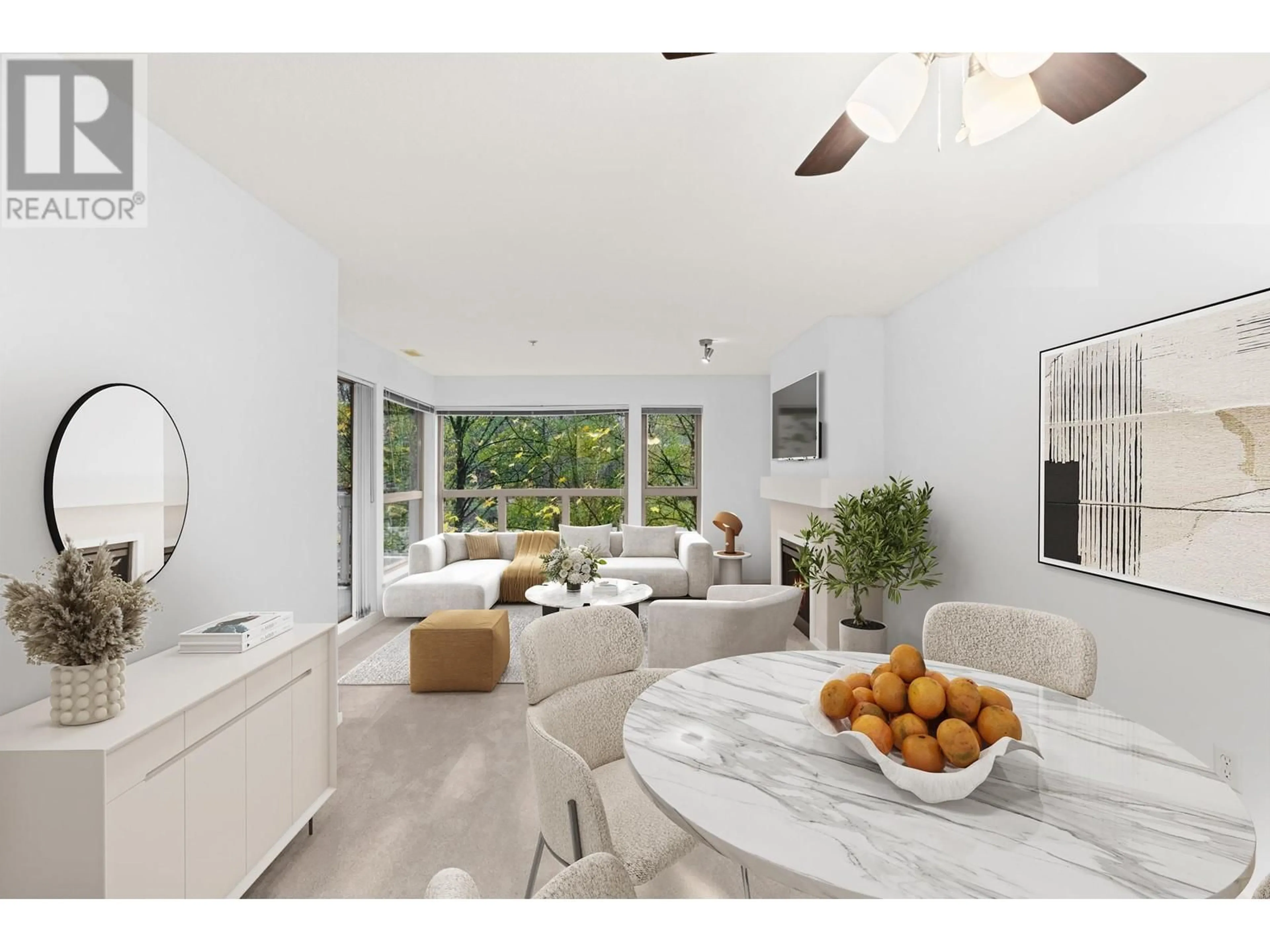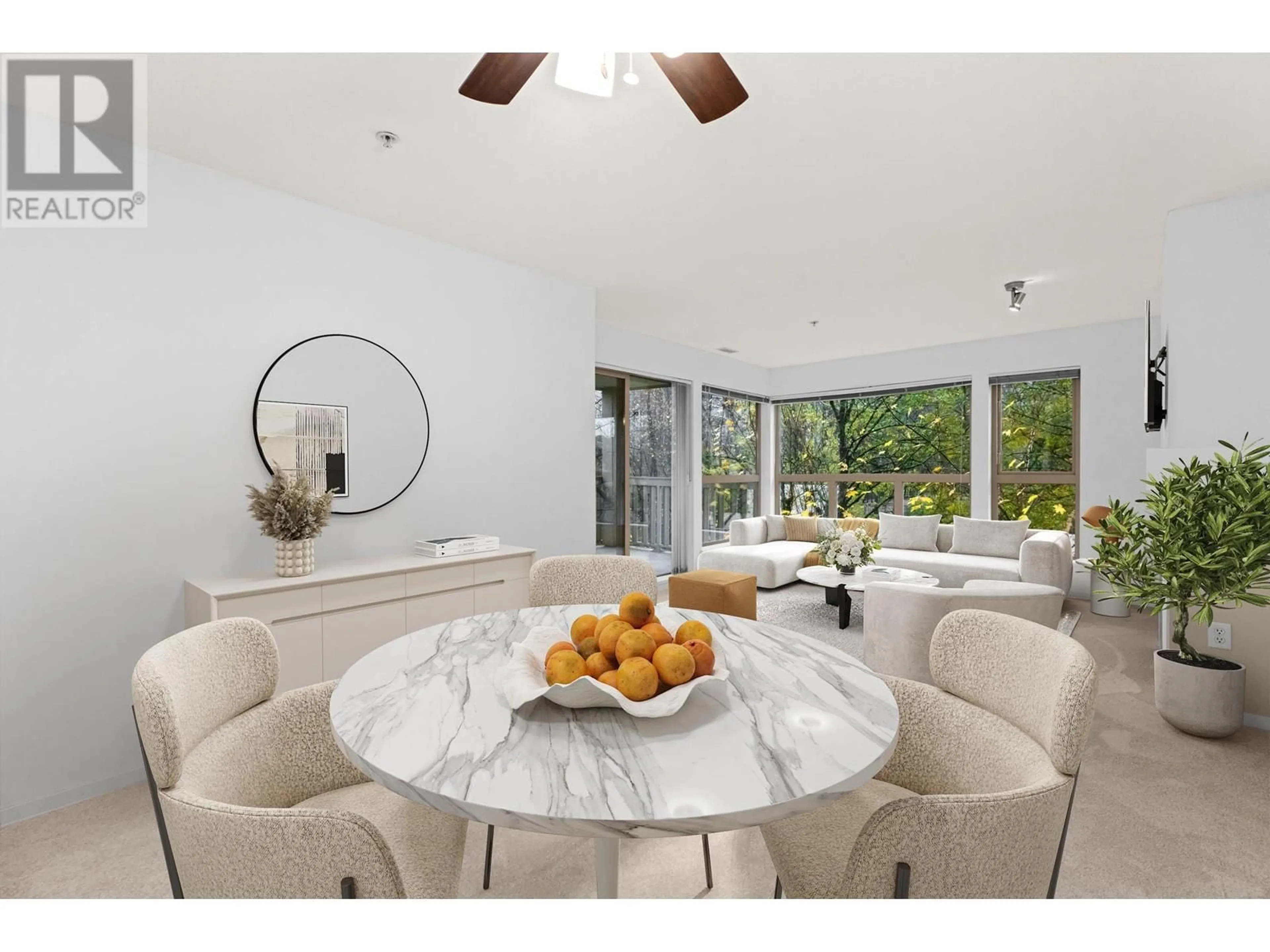324 801 KLAHANIE DRIVE, Port Moody, British Columbia V3H5K4
Contact us about this property
Highlights
Estimated ValueThis is the price Wahi expects this property to sell for.
The calculation is powered by our Instant Home Value Estimate, which uses current market and property price trends to estimate your home’s value with a 90% accuracy rate.Not available
Price/Sqft$822/sqft
Est. Mortgage$3,435/mo
Maintenance fees$533/mo
Tax Amount ()-
Days On Market67 days
Description
Welcome to this stunning corner unit in Port Moody´s Inglenook at 801 Klahanie Drive. This bright 972 sq. ft. 2-bed, 2-bath home boasts new flooring, fresh paint, and a new washer/dryer. The open layout flows seamlessly, and the south/southeast exposure fills the home with natural light, overlooking a quiet courtyard. Enjoy indoor-outdoor living on the 109 sq. ft. covered patio. The primary bedroom offers a spacious walk-in closet and ensuite, while the second bedroom overlooks a lush greenway. Complete with a parking stall and storage locker, this home offers comfort and convenience in a vibrant community. OPEN HOUSE Sat.16th 2pm-4pm. (id:39198)
Property Details
Interior
Features
Exterior
Parking
Garage spaces 1
Garage type -
Other parking spaces 0
Total parking spaces 1
Condo Details
Inclusions
Property History
 29
29



