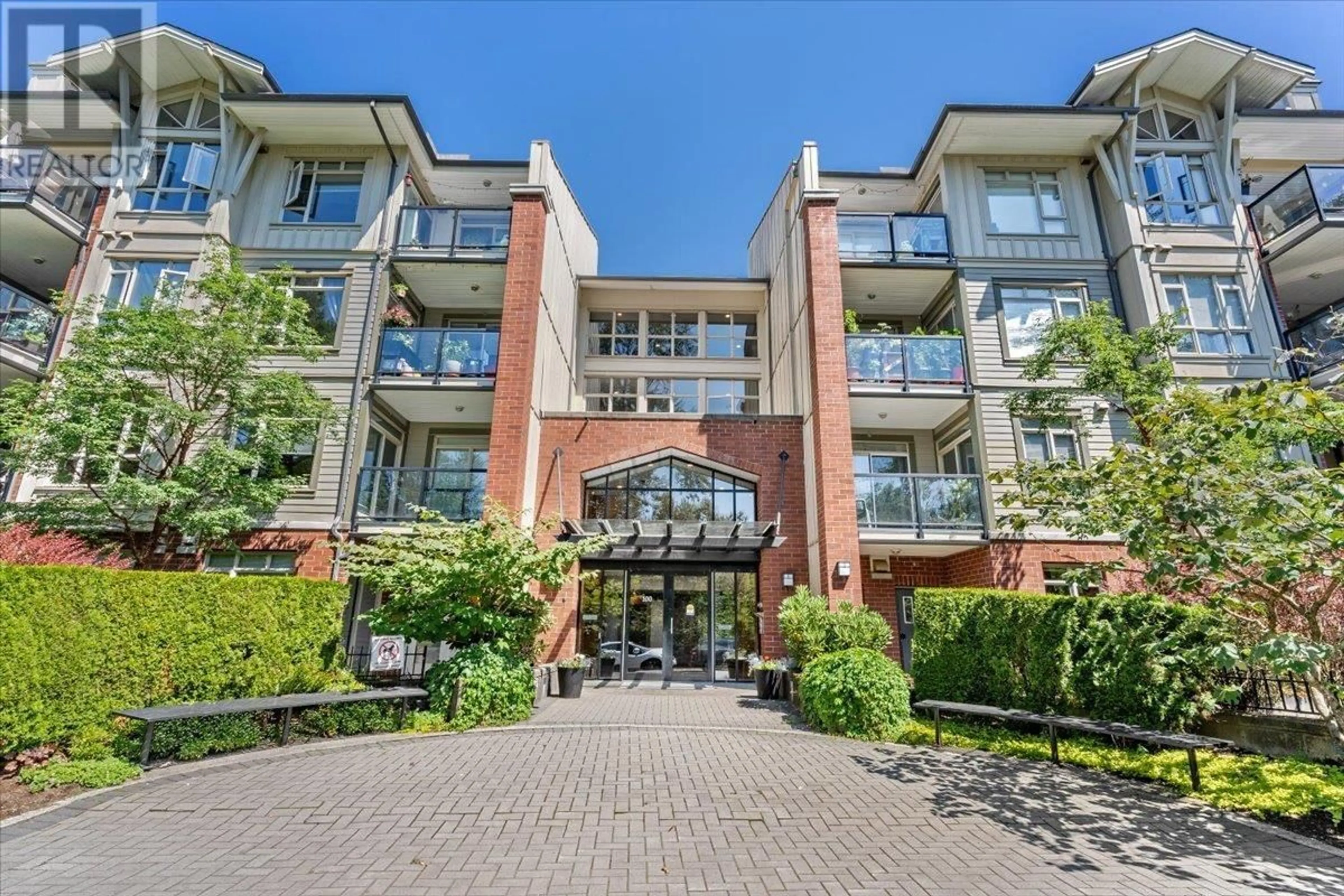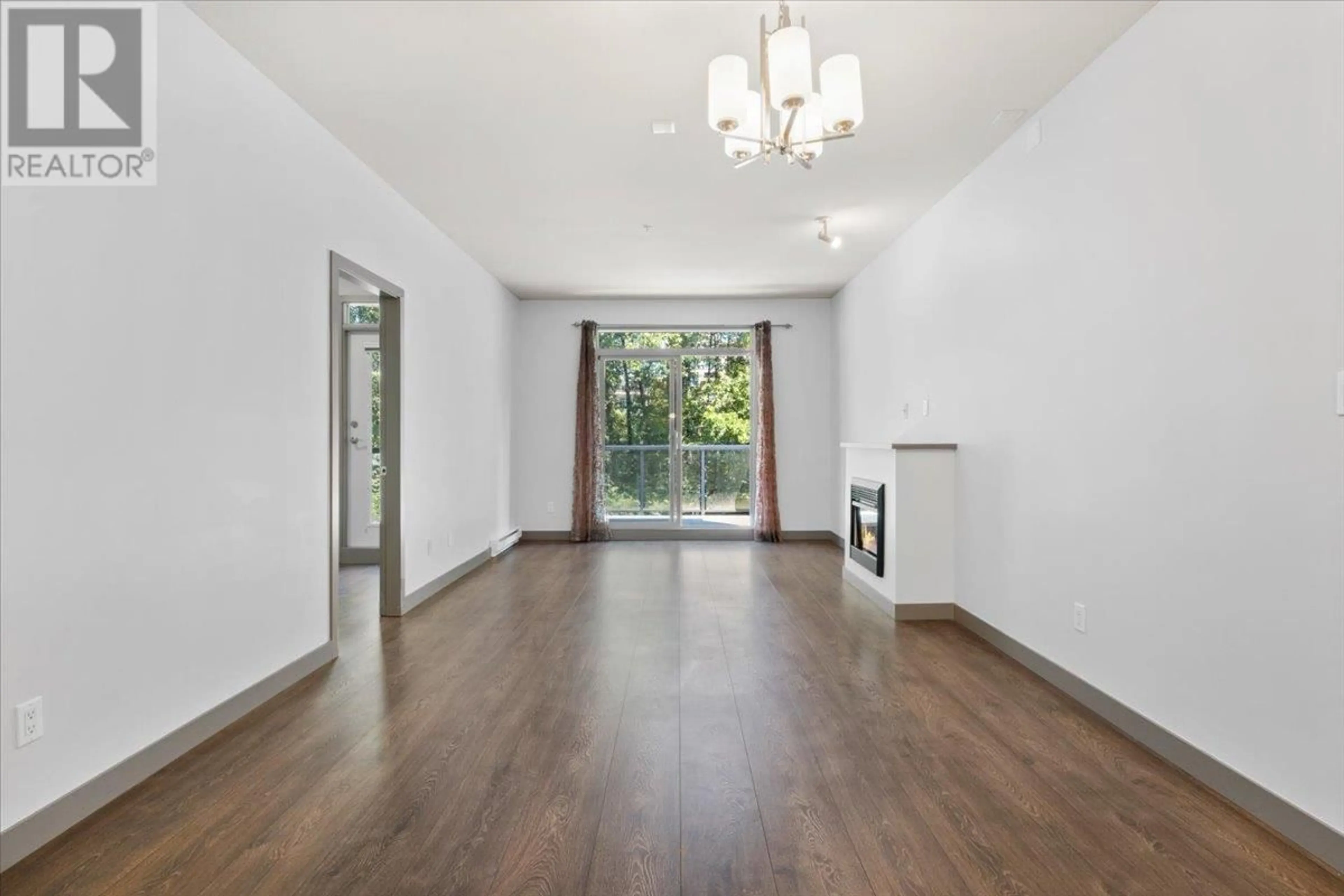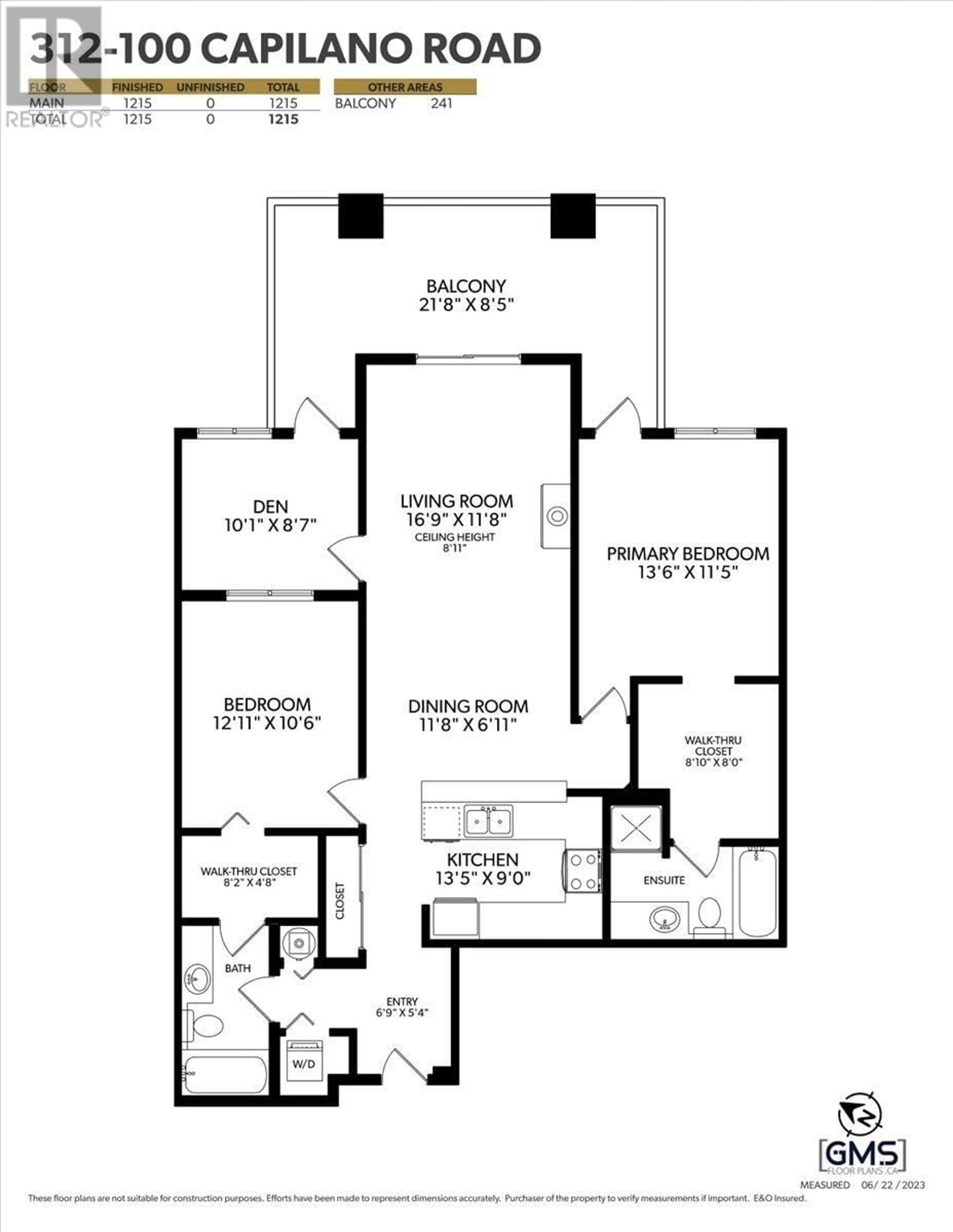312 100 CAPILANO ROAD, Port Moody, British Columbia V3H5M9
Contact us about this property
Highlights
Estimated ValueThis is the price Wahi expects this property to sell for.
The calculation is powered by our Instant Home Value Estimate, which uses current market and property price trends to estimate your home’s value with a 90% accuracy rate.Not available
Price/Sqft$776/sqft
Est. Mortgage$4,050/mo
Maintenance fees$512/mo
Tax Amount ()-
Days On Market207 days
Description
Welcome to Suter Brook, nestled in a highly coveted neighbourhood of Port Moody. Walking distance to the renowned Suter Brook Village for daily amenities, Rocky Point Park, Newport Village, Trails, Parks, Brewers Row, Skytrain & West Coast Express. This Well-Maintained, MOVE-IN READY, 2 Bedroom & Den, 2 Bathroom home features a ONE-OF-A-KIND floor plan. TOP FLOOR unit at an expansive living space of 1215 SF with an EAST facing outdoor balcony at 241 SF for any entertainment. Both oversized Primary and Secondary Bedrooms include a Walkthrough Closet and an Ensuite. The Den can easily convert into another Bedroom or work a great Office Space. Beautiful outlook of GREENERY provides PRIVACY like no other. Call today for an opportunity to call it home. (id:39198)
Property Details
Interior
Features
Exterior
Parking
Garage spaces 1
Garage type Underground
Other parking spaces 0
Total parking spaces 1
Condo Details
Amenities
Exercise Centre, Guest Suite, Laundry - In Suite
Inclusions
Property History
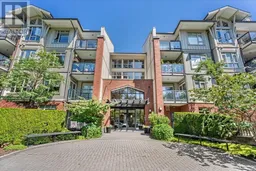 32
32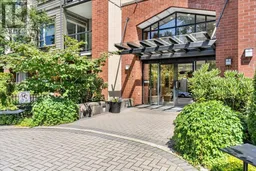 32
32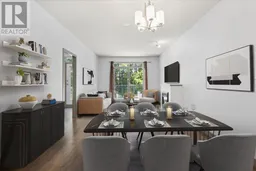 32
32
