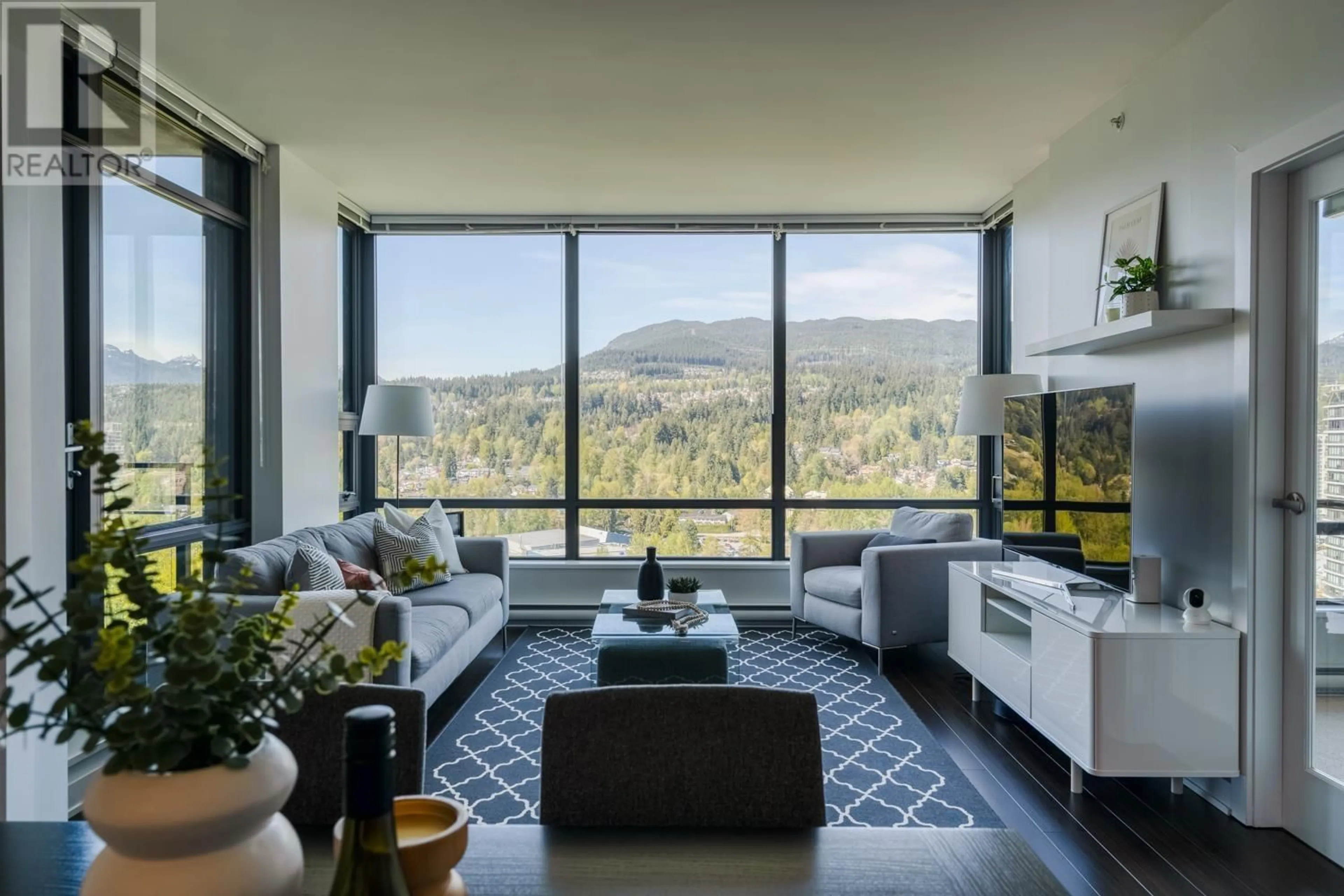2504 301 CAPILANO ROAD, Port Moody, British Columbia V3H0G6
Contact us about this property
Highlights
Estimated ValueThis is the price Wahi expects this property to sell for.
The calculation is powered by our Instant Home Value Estimate, which uses current market and property price trends to estimate your home’s value with a 90% accuracy rate.Not available
Price/Sqft$940/sqft
Est. Mortgage$4,509/mo
Maintenance fees$520/mo
Tax Amount ()-
Days On Market178 days
Description
Presenting an immaculate two-bed, two-den & two-bath home with breathtaking views in 'The Residences at Suter Brook.' This rarely available 1116sf floorplan feats an open layout with generous room sizes incl an open kitchen with s/s appliances & gas cooktop, large primary bedroom with walk-through closet that leads into a private spa-inspired ensuite, a bright den that can be accessed from the second bedroom or living room, a second den ideal for a home office & a covered patio that is a perfect spot to wind down the day. Floor to ceiling windows allow for plenty of natural light to come into the home & boast jaw-dropping views of the mountains&Burrard Inlet that can be enjoyed from every angle of the home. Two side-by-side parking stalls and one storage locker are also included. 30,000+ sf of resort-style amenities incl a gym, theatre, tennis court, dog park, sauna, 5-EV stations & guest suites. Just steps to all desired amenities, Skytrain/WC Express stations & Rocky Point. (id:39198)
Property Details
Interior
Features
Exterior
Parking
Garage spaces 2
Garage type Underground
Other parking spaces 0
Total parking spaces 2
Condo Details
Amenities
Exercise Centre, Guest Suite
Inclusions
Property History
 31
31 31
31

