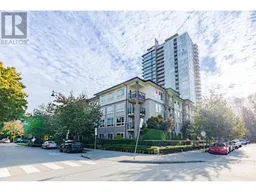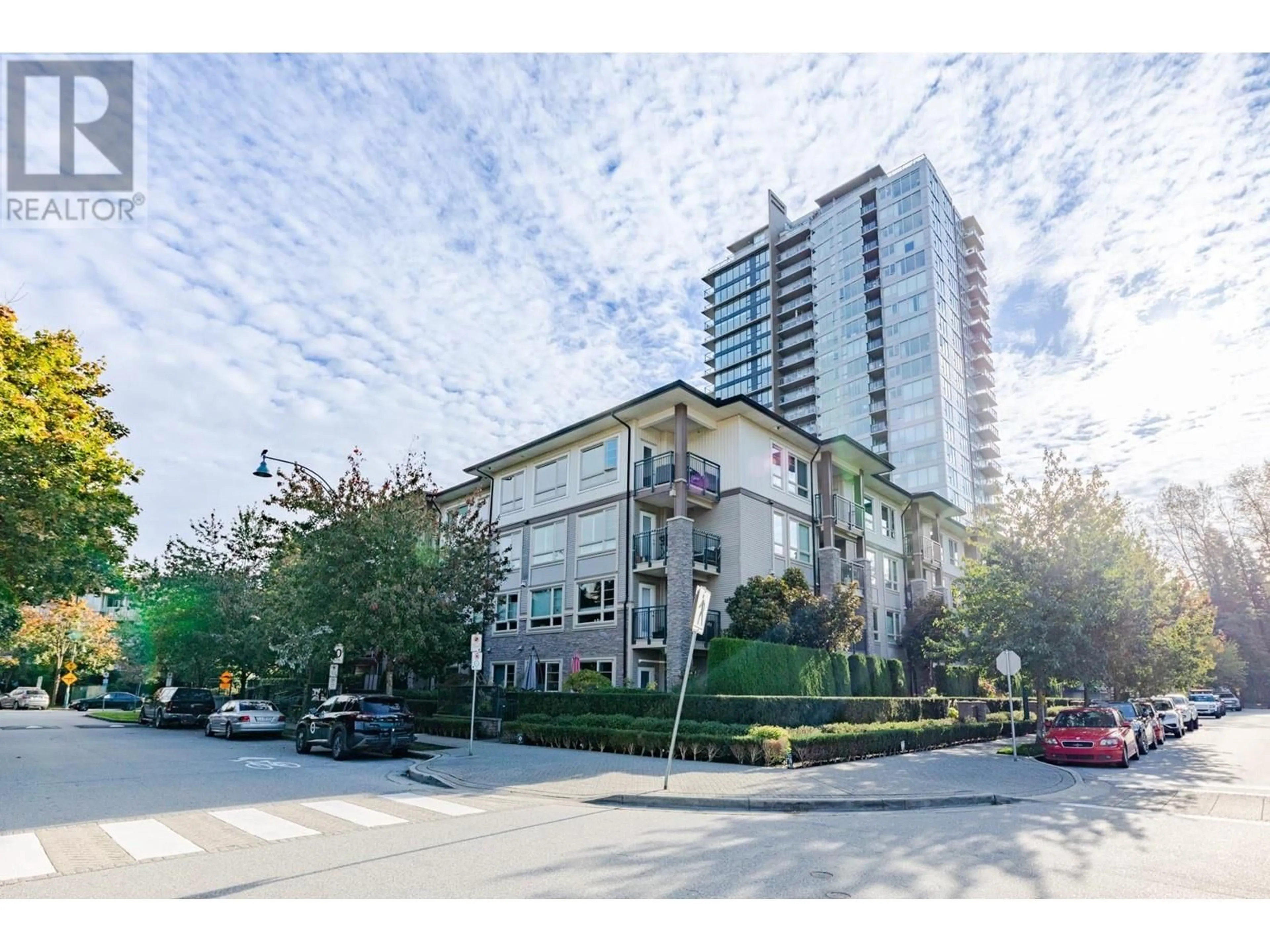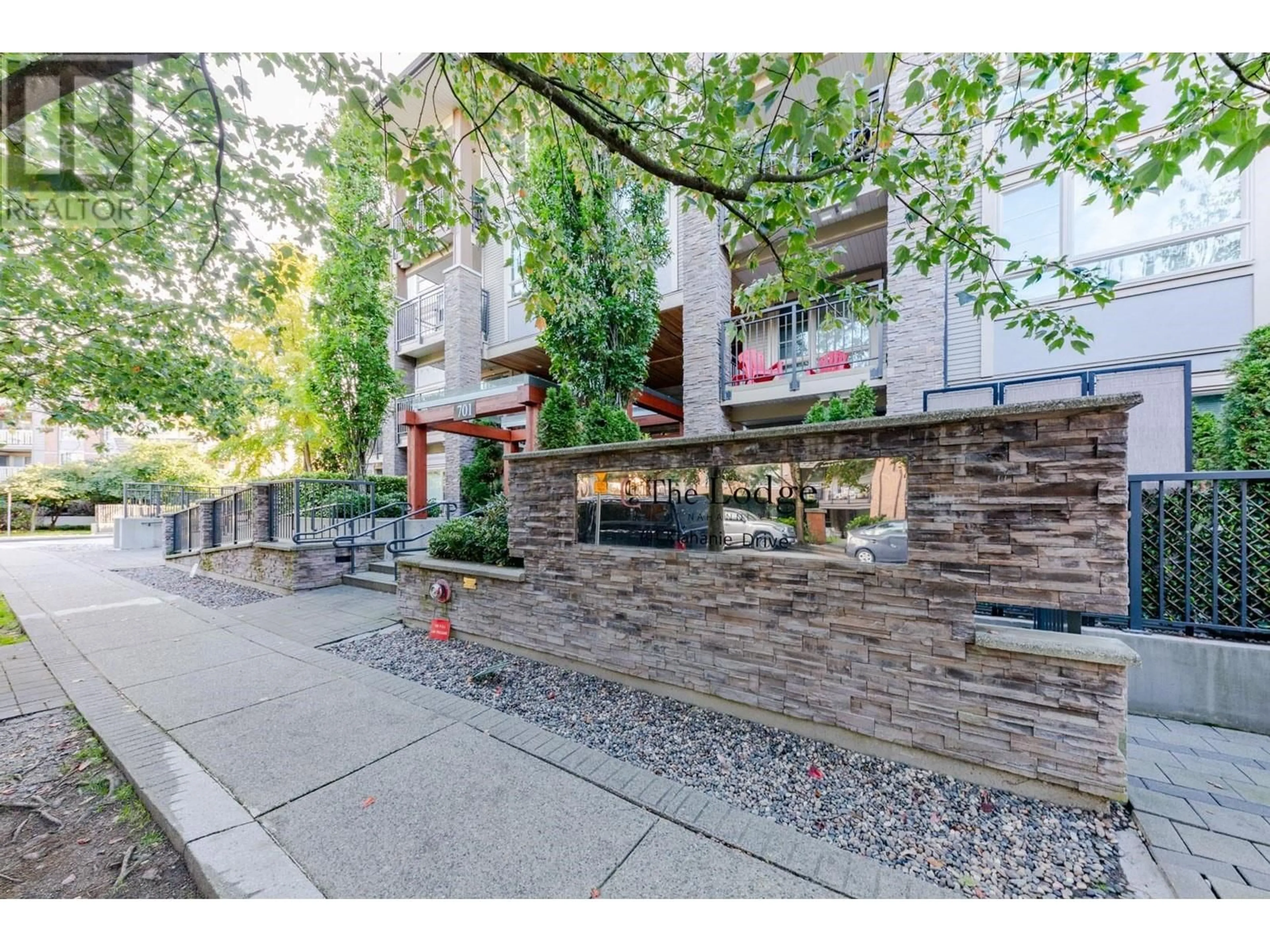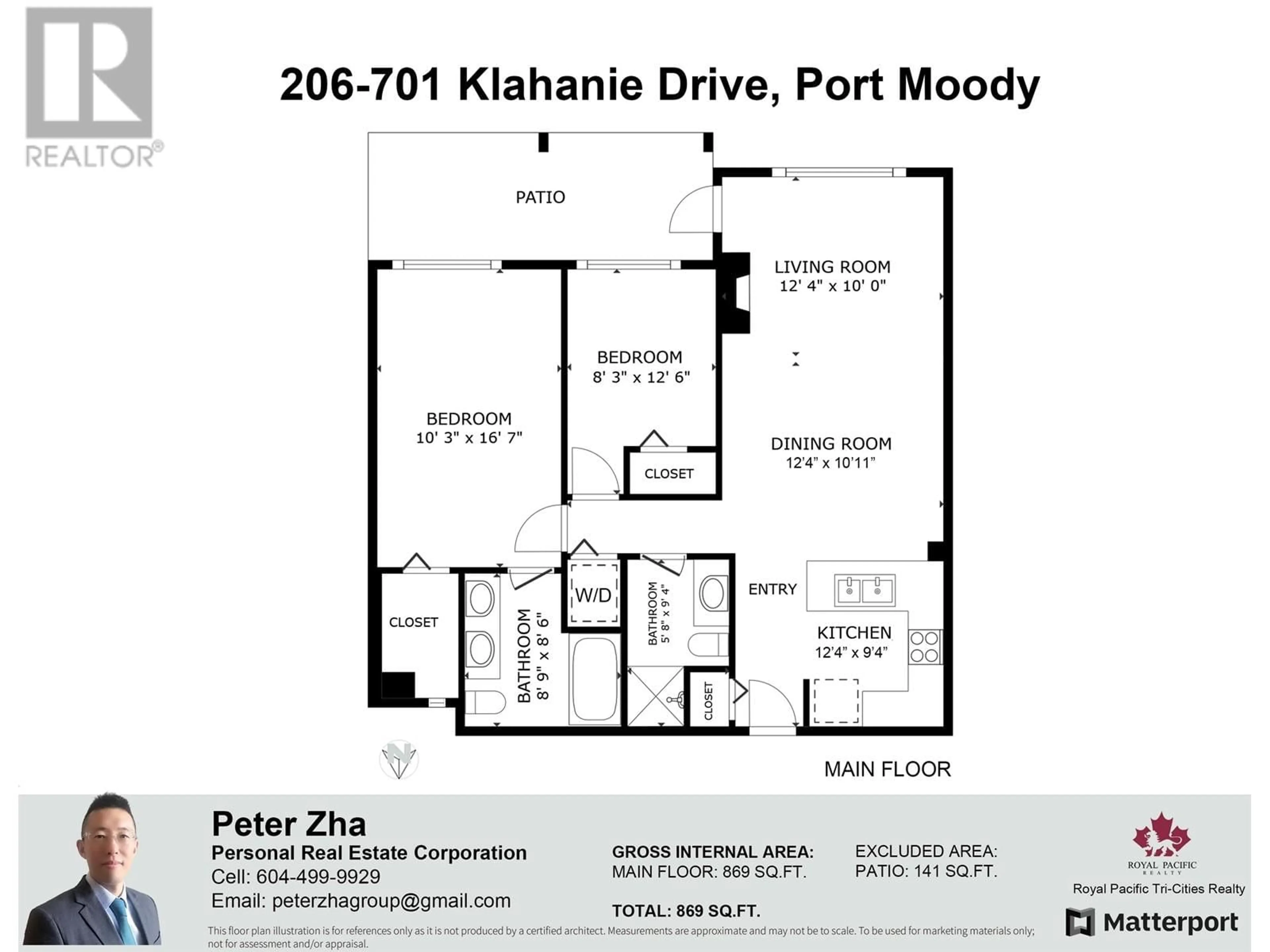206 701 KLAHANIE DRIVE, Port Moody, British Columbia V3H5L6
Contact us about this property
Highlights
Estimated ValueThis is the price Wahi expects this property to sell for.
The calculation is powered by our Instant Home Value Estimate, which uses current market and property price trends to estimate your home’s value with a 90% accuracy rate.Not available
Price/Sqft$884/sqft
Est. Mortgage$3,303/mo
Maintenance fees$433/mo
Tax Amount ()-
Days On Market3 days
Description
Welcome to this charming 2 bed 2 bath condo in the sought-after Klahanie community in Port Moody! Open concept living and dining area, featuring large windows that flood the space with natural light. Gourmet kitchen with stainless steel appliances. Generously sized primary bedroom boasts an ensuite bathroom and a walk-in closet. The 2nd bedroom is perfect for guests or as a home office. Enjoy your morning coffee or evening wine on the private balcony, overlooking the serene greenery of the surrounding area. Enjoy access to fantastic amenities, including a clubhouse, pool, hot tub, gym, tennis court, party room and nearby hiking trails. Two parking and one locker included. Minutes away from Skytrain, West Coast Express, shopping, dining. A perfect blend of comfort and modern living. (id:39198)
Upcoming Open House
Property Details
Interior
Features
Exterior
Features
Parking
Garage spaces 2
Garage type -
Other parking spaces 0
Total parking spaces 2
Condo Details
Amenities
Exercise Centre, Laundry - In Suite, Recreation Centre
Inclusions
Property History
 40
40


