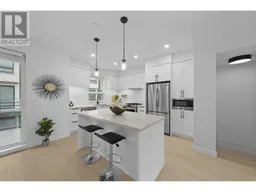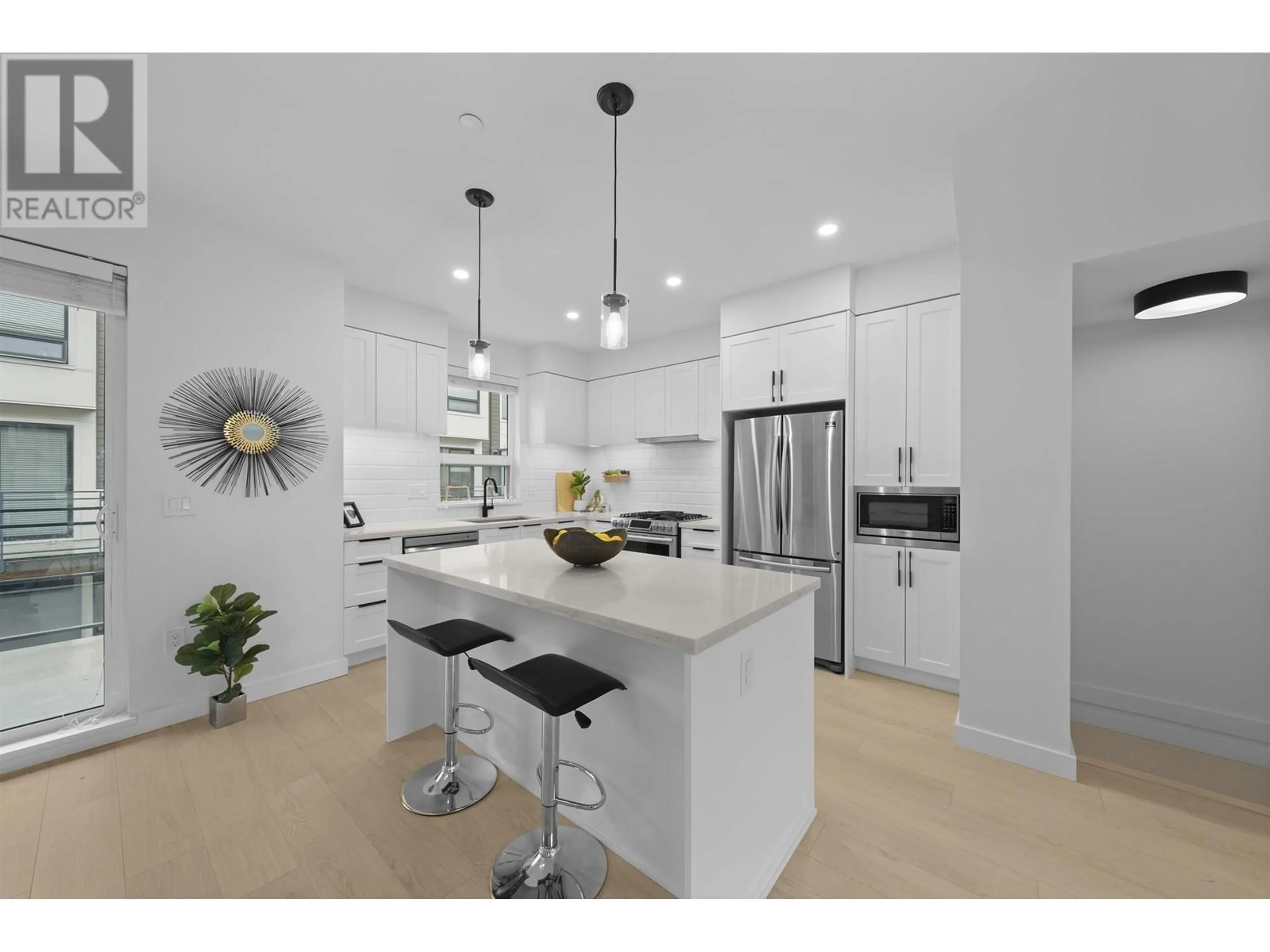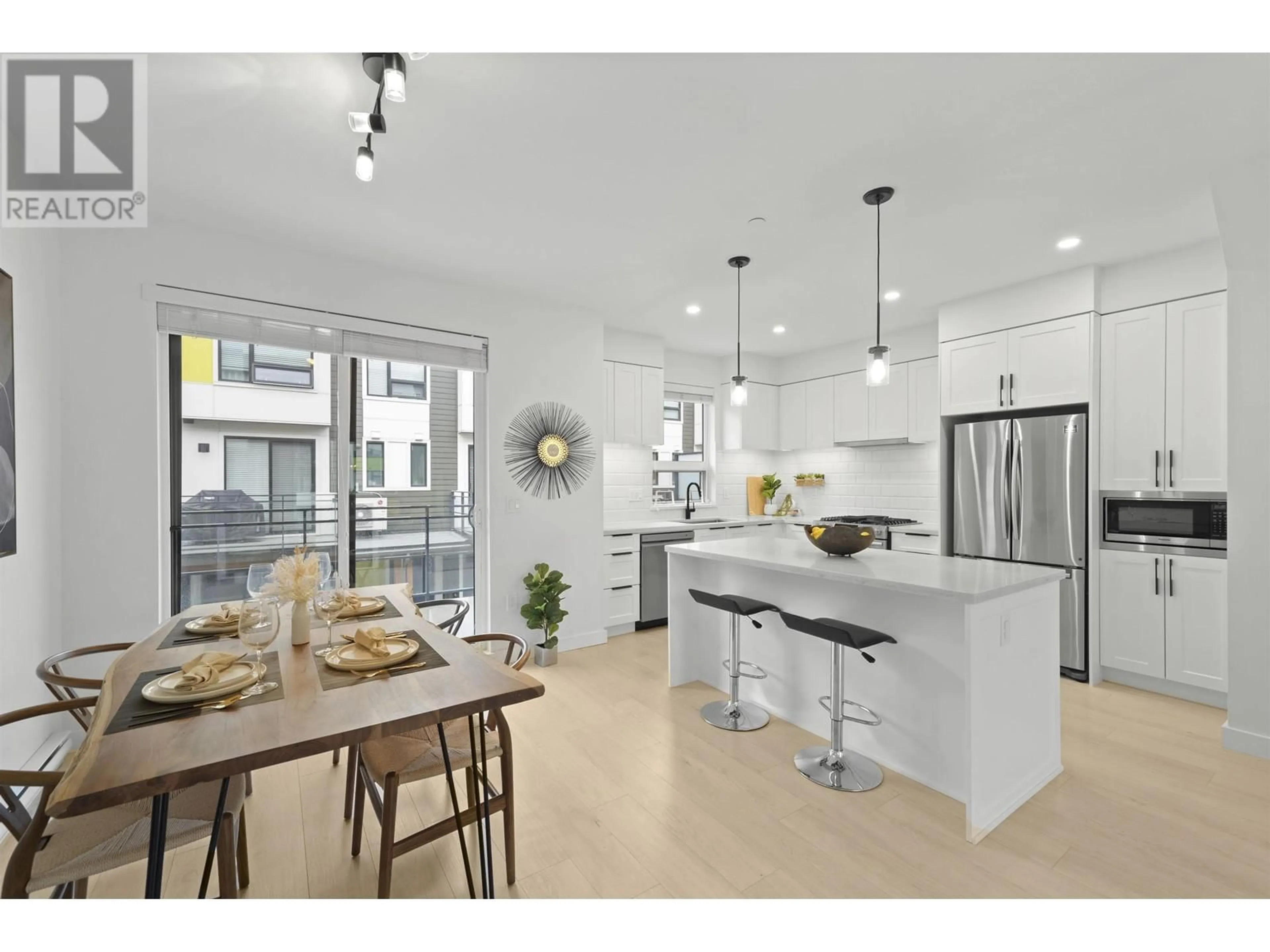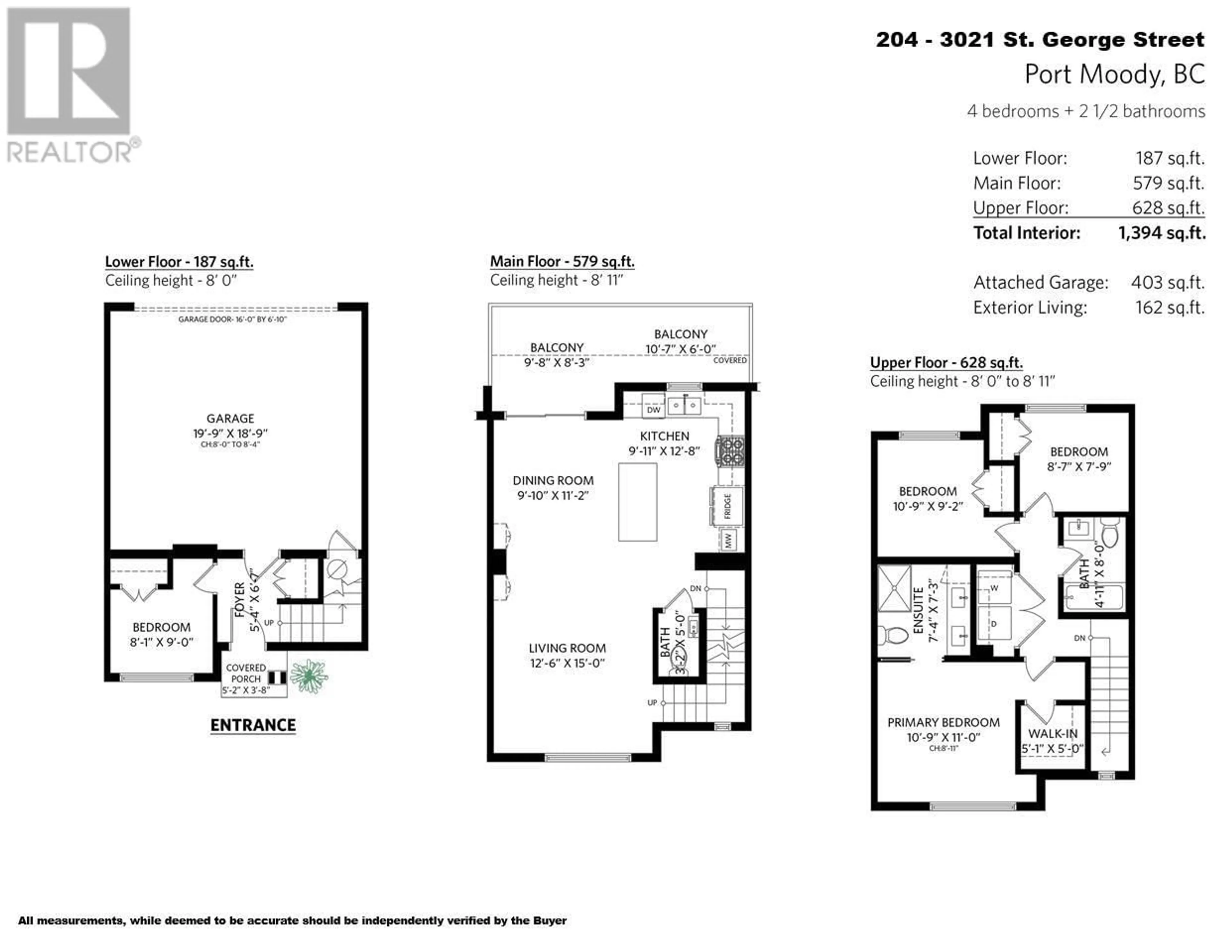204 3021 ST GEORGE STREET, Port Moody, British Columbia V3H0K3
Contact us about this property
Highlights
Estimated ValueThis is the price Wahi expects this property to sell for.
The calculation is powered by our Instant Home Value Estimate, which uses current market and property price trends to estimate your home’s value with a 90% accuracy rate.Not available
Price/Sqft$931/sqft
Est. Mortgage$5,579/mo
Maintenance fees$332/mo
Tax Amount ()-
Days On Market1 day
Description
The perfect FOUR bedroom, three bathroom virtually brand new air conditioned immaculately maintained home features a spacious wide floorplan with a side by side garage. The main features a master chef's kitchen with huge island, a gas stove, and beautiful quartz countertops. There's also a large bar, mansion-sized dining room, spacious living room and large balcony. Upstairs features a side by side laundry room, three large bedrooms which fit either queen or king sized beds, including a huge primary with expansive walk in closet and TONS of storage. The main has a side by side garage with 220V electrical outlet for EV charging, as well as a bedroom which accommodates a double sized bed. Uber efficient heat pump installed by owner with all permissions!! Spectacularly convenient QUIET location just five mins. WALK from Skytrain and West Coast Express, and walking distance to Moody Elementary and Secondary. Don't wait. Call to see it today! OPEN SAT & SUN, Nov. 23 & 24: 2-4pm. (id:39198)
Upcoming Open Houses
Property Details
Interior
Features
Exterior
Parking
Garage spaces 2
Garage type Garage
Other parking spaces 0
Total parking spaces 2
Condo Details
Inclusions
Property History
 30
30


