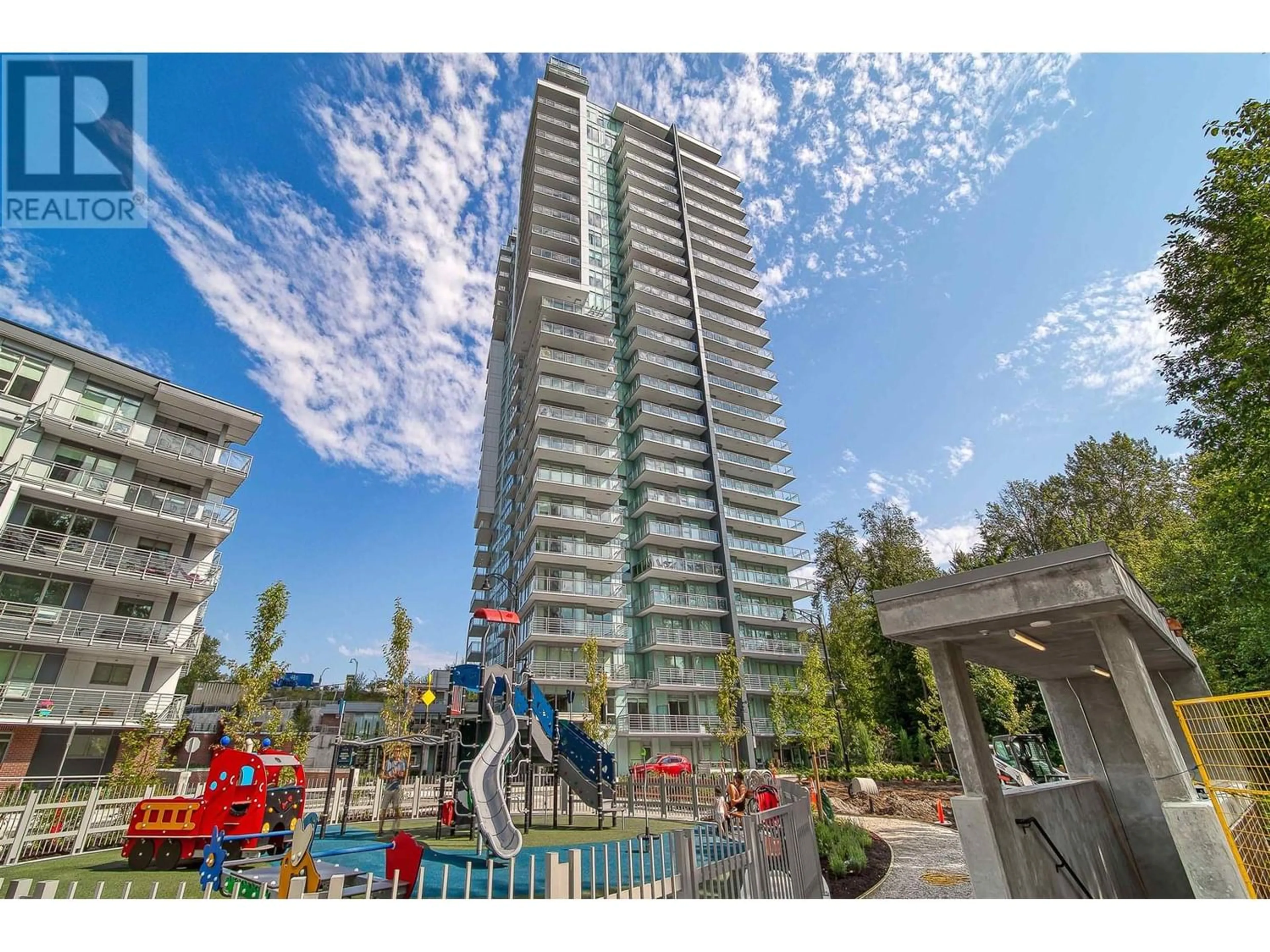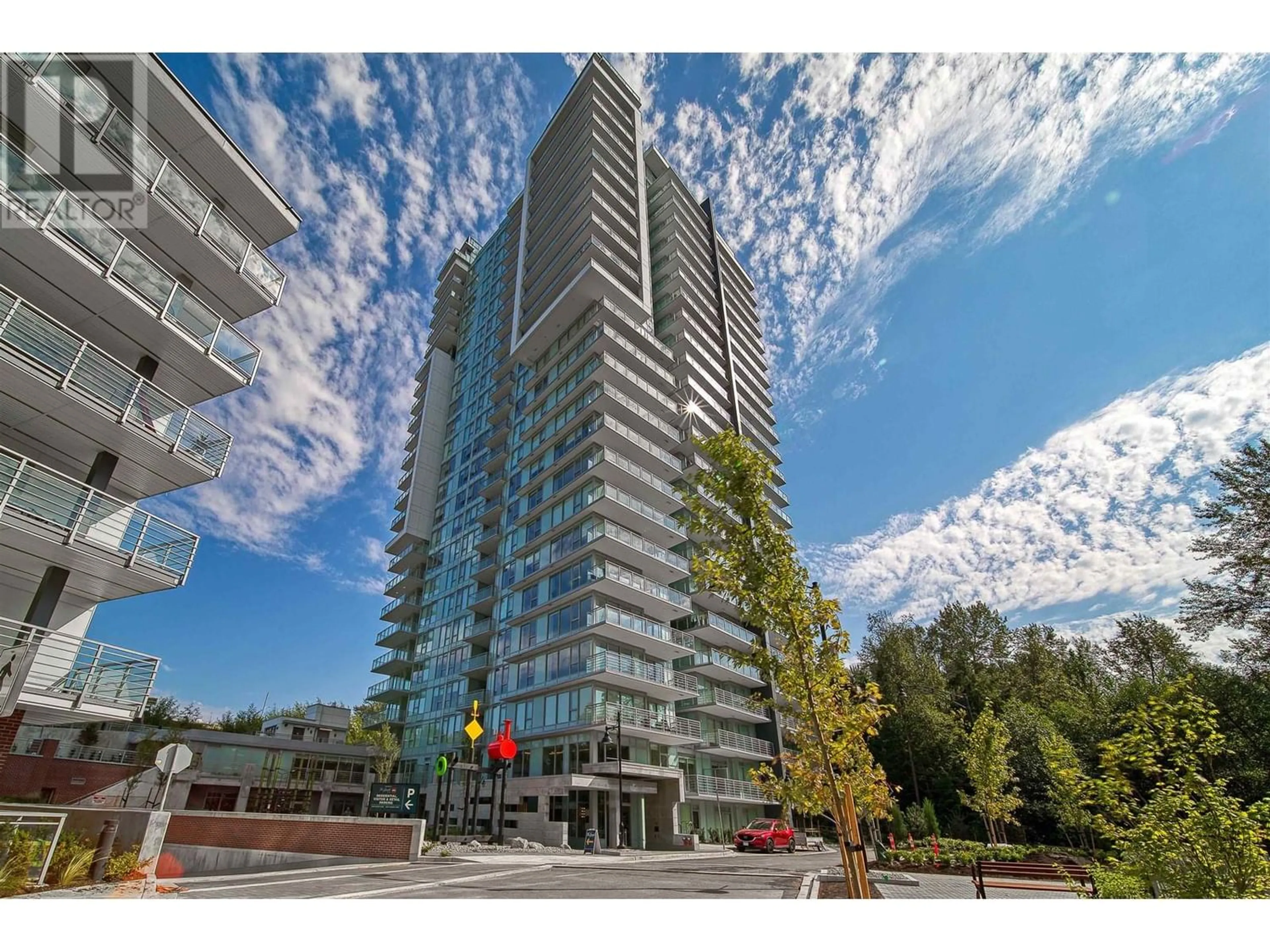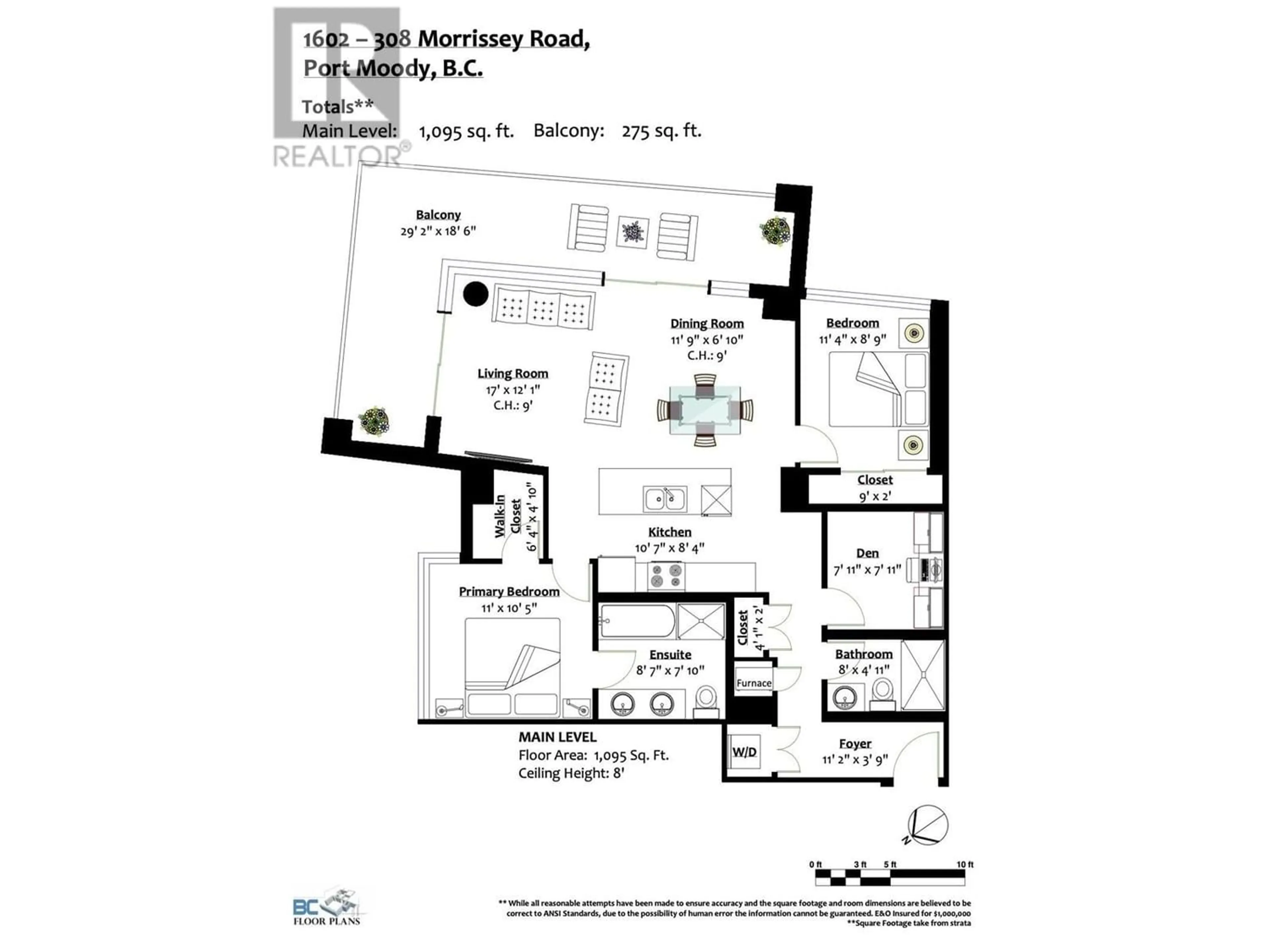1602 308 MORRISSEY ROAD, Port Moody, British Columbia V3H0M2
Contact us about this property
Highlights
Estimated ValueThis is the price Wahi expects this property to sell for.
The calculation is powered by our Instant Home Value Estimate, which uses current market and property price trends to estimate your home’s value with a 90% accuracy rate.Not available
Price/Sqft$981/sqft
Est. Mortgage$4,617/mo
Maintenance fees$376/mo
Tax Amount ()-
Days On Market198 days
Description
Near New NO GST. The Grande , A luxury Solid reinforced concrete construction . This XL 2 bed plus den corner unit has almost 1100 Sq Ft indoor area , north east facing plus 145 square ft covered patio . Energy efficient air conditioning & heating.9 foot ceiling throughout living spaces create a grand and open feeling. Laminate flooring throughout the entire unit. Equipped with integrated Blomberg Fridge, Fulgor Milano Gas Cooktop, slideout Faber Cristal hood fan, integrated Blomberg Dishwasher, Heated bathroom floors, frameless glass and showers. EV parking spot and one storage locker.Amenities including outdoor BBQ & dining terrace, children's playroom, theatre room, fitness club, steam and sauna, guest suite, outdoor pool, hot tub and community garden. (id:39198)
Property Details
Interior
Features
Exterior
Features
Parking
Garage spaces 1
Garage type -
Other parking spaces 0
Total parking spaces 1
Condo Details
Amenities
Exercise Centre, Guest Suite, Laundry - In Suite
Inclusions
Property History
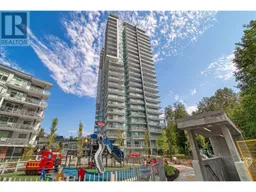 27
27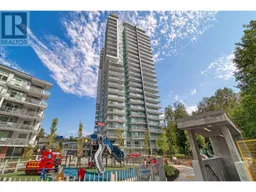 27
27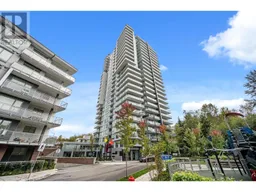 37
37
