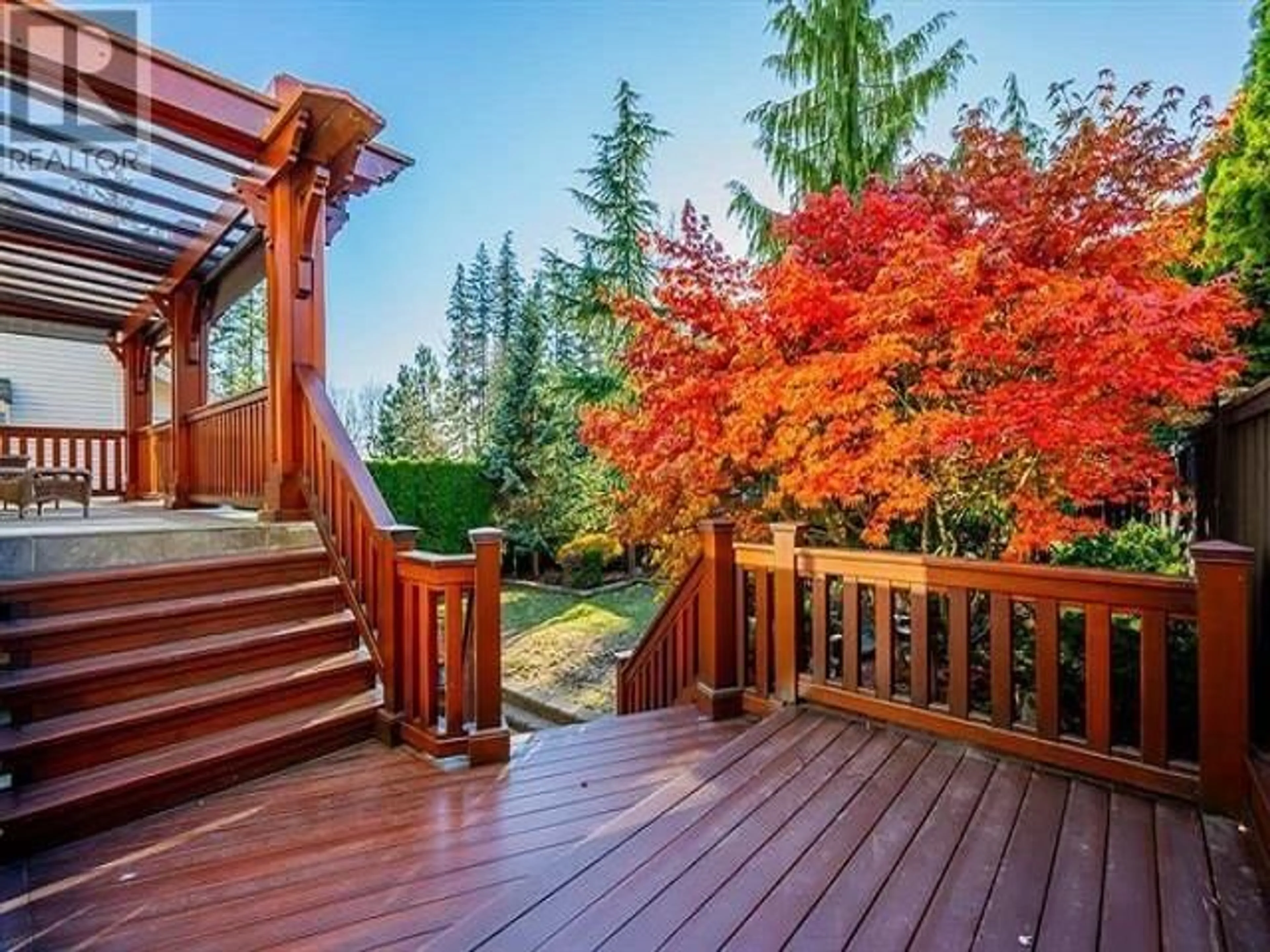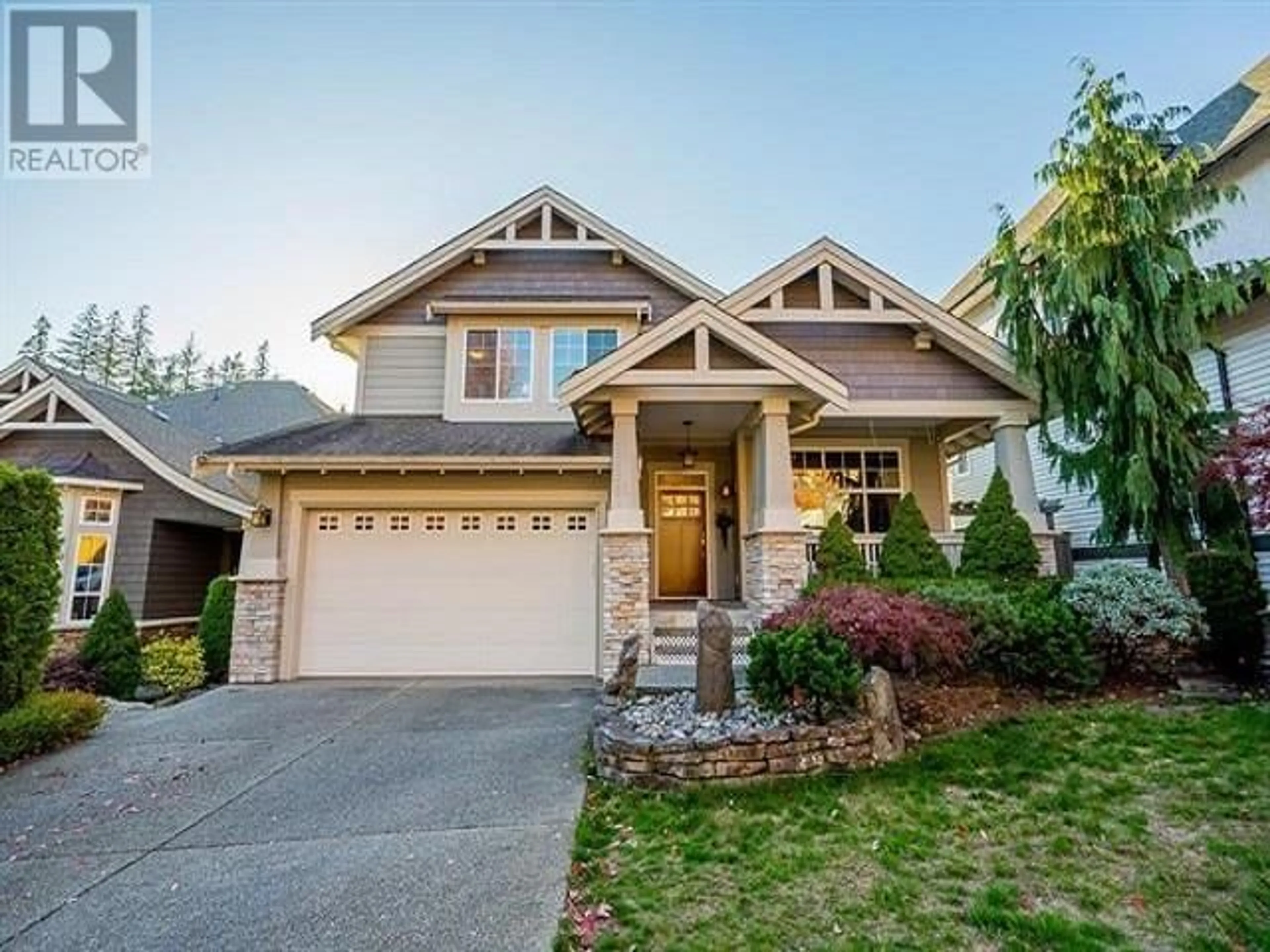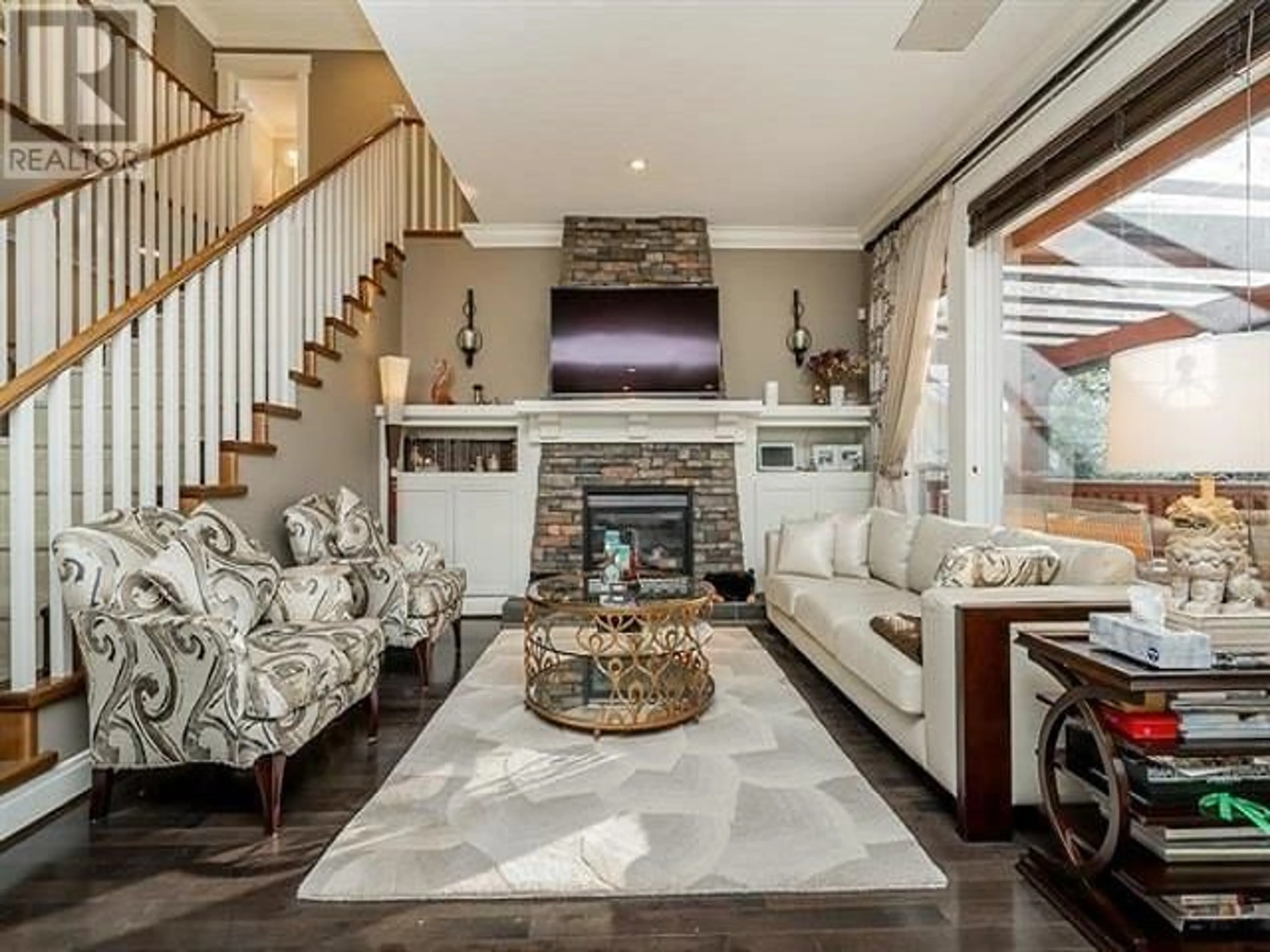15 MAPLE DRIVE, Port Moody, British Columbia V3H5M8
Contact us about this property
Highlights
Estimated ValueThis is the price Wahi expects this property to sell for.
The calculation is powered by our Instant Home Value Estimate, which uses current market and property price trends to estimate your home’s value with a 90% accuracy rate.Not available
Price/Sqft$579/sqft
Est. Mortgage$10,255/mo
Tax Amount ()-
Days On Market4 days
Description
Beautifully maintained home located in "August Views" on Heritage Woods in level cul-de-sac on 6286 sq-ft manicured private oasis lot. Great open floor plan with spacious gourmet kitchen including large island, stainless steel appliances, quartz counter tops, tiled backsplash & flooring and maple cabinets. Hardwood flooring throughout main floor, slate floor entrance, new furnace & heat pump with hepa filter, quartz counter tops throughout, crown mouldings, plus much more. Mater bedroom boasts a large walk-in-closet, 5 pc ensuite & gas fireplace. Huge entertainment sized deck with porcelain tiles & cedar cover with privacy roll shades. Professional landscaped gardens with waterfalls, in ground sprinklers & hot tub for your entertainment. This home is a must see, it is absolutely Stunning! (id:39198)
Property Details
Interior
Features
Exterior
Parking
Garage spaces 4
Garage type Garage
Other parking spaces 0
Total parking spaces 4
Property History
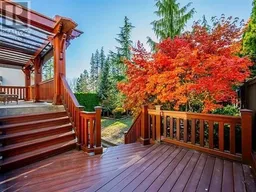 35
35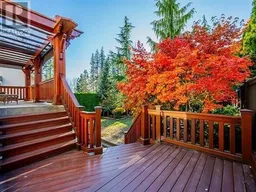 35
35 38
38
