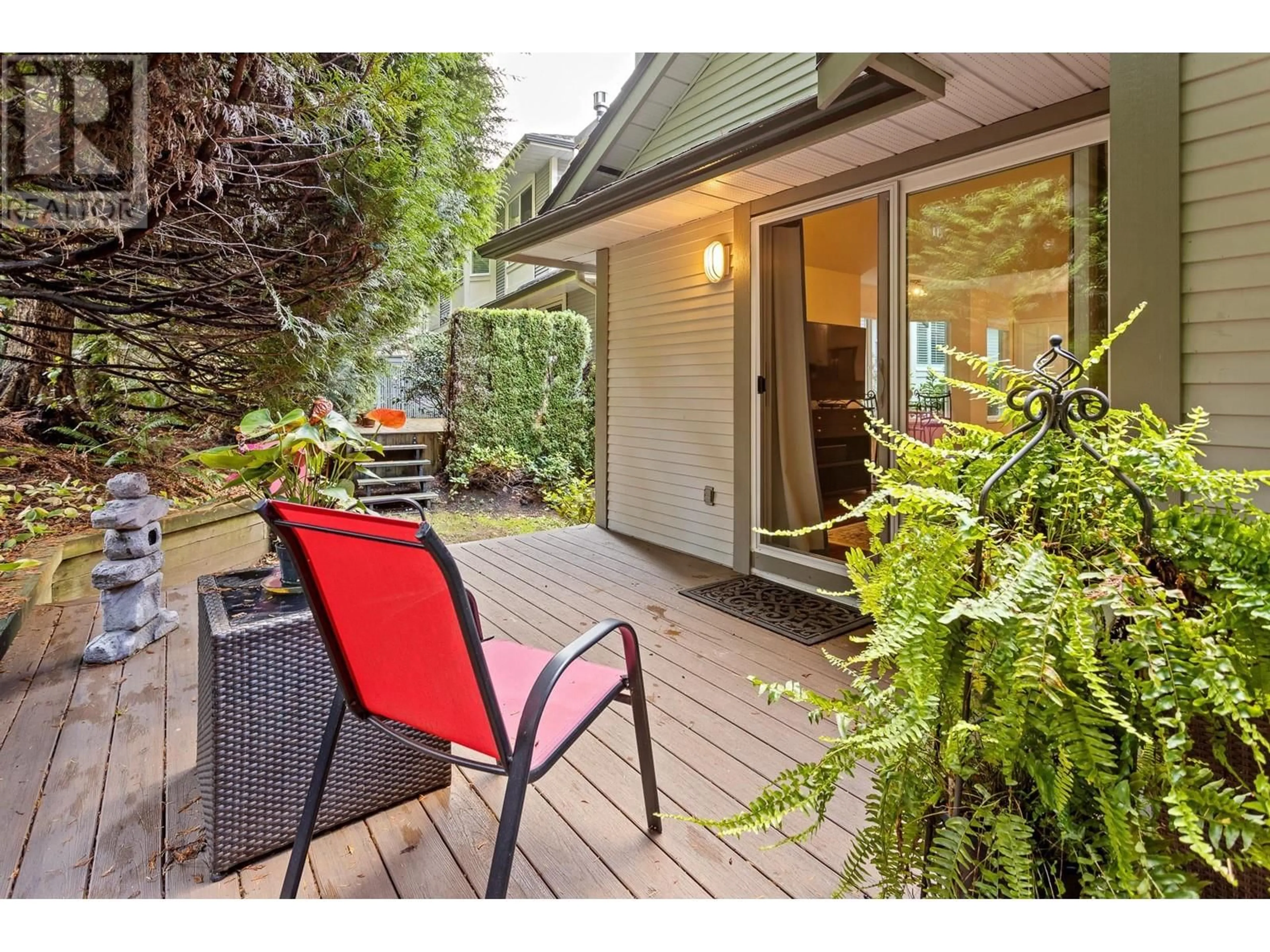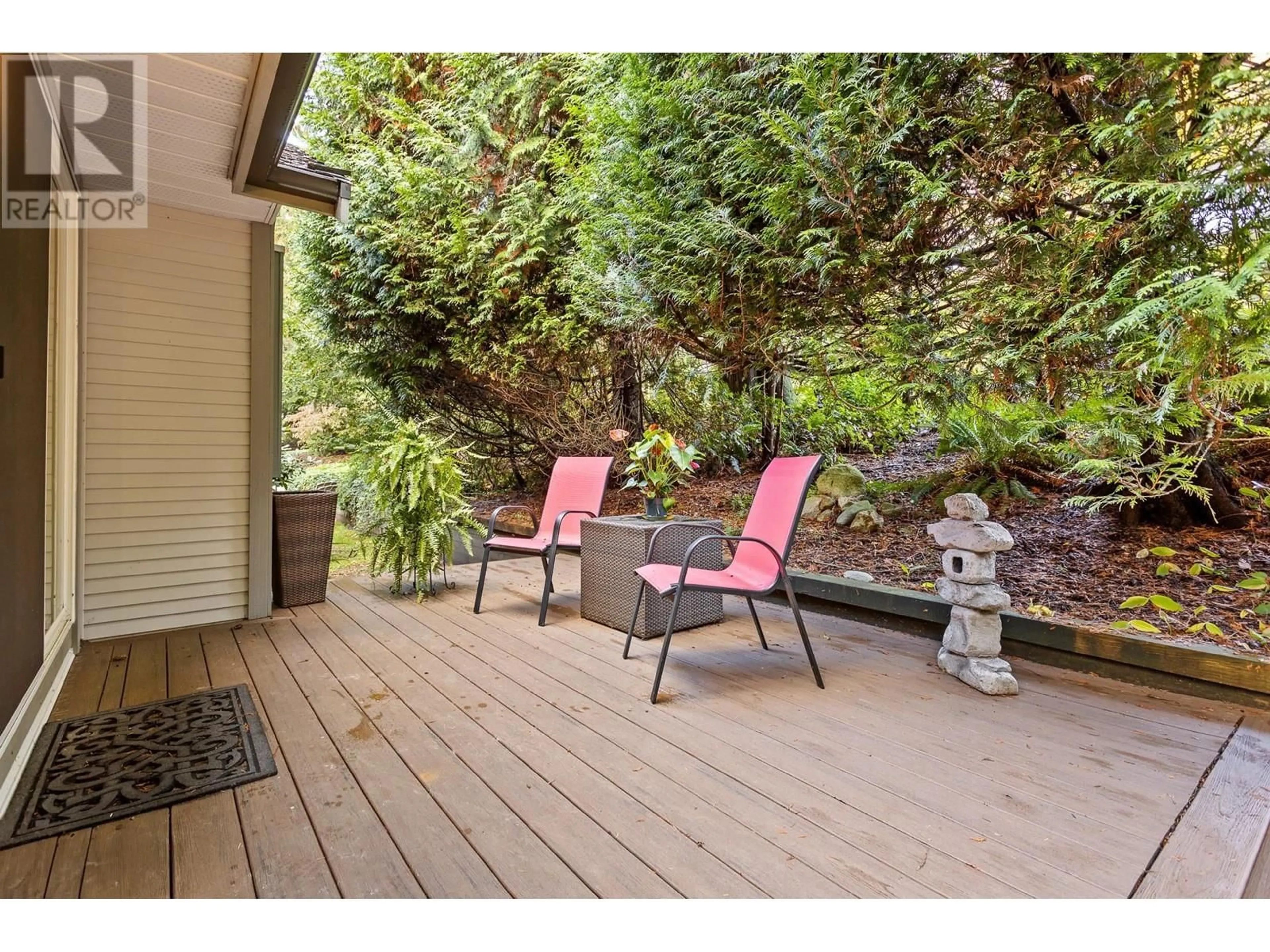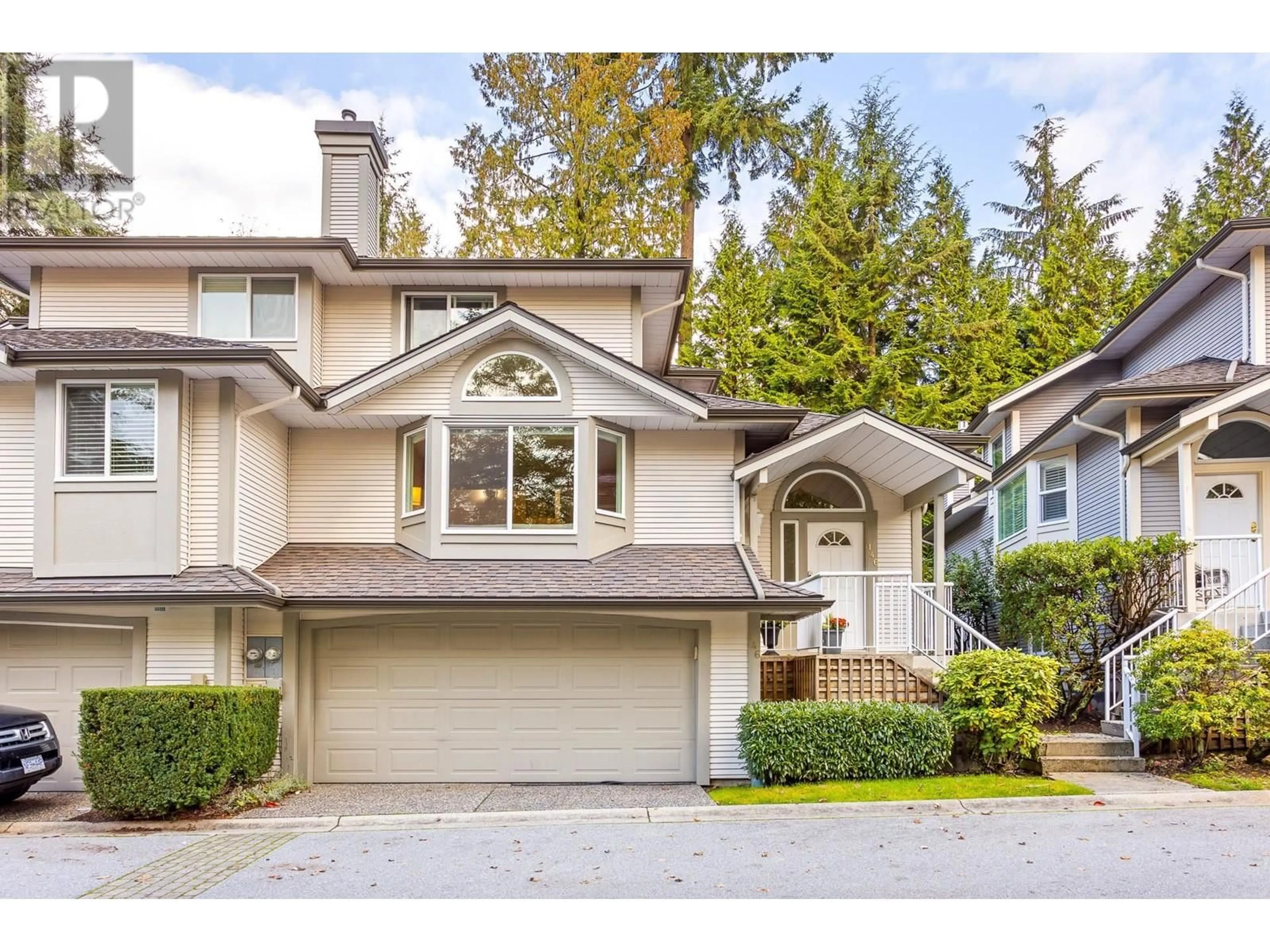146 101 PARKSIDE DRIVE, Port Moody, British Columbia V3H4W6
Contact us about this property
Highlights
Estimated ValueThis is the price Wahi expects this property to sell for.
The calculation is powered by our Instant Home Value Estimate, which uses current market and property price trends to estimate your home’s value with a 90% accuracy rate.Not available
Price/Sqft$491/sqft
Est. Mortgage$6,742/mo
Maintenance fees$659/mo
Tax Amount ()-
Days On Market7 hours
Description
TREETOPS IN HERITAGE MOUNAIN! Surrounded by trees & nature but close to everything! Spacious 4 bed, + den, 4 bath, duplex-style low maintenance, townhome with hardwood flooring & fresh paint throughout. Open living & dining areas with vaulted ceilings, ideal for entertaining. Kitchen with stone counters, ample cabinetry & new stainless appliances. Principal bedroom on main floor with spacious walk in closet + 5 pc ensuite. 2 additional bedrooms up with SECOND WALK-IN CLOSET. Rain shower in bathroom. Lower level with large rec room, plethora of storage space + additional bedroom & bathroom. Suitable for growing /extended families. Newer roof + updated windows throughout complex. Ownership offrs exclusive use of Clubhouse~ pool, sauna, steam + gym. LOCATION-Close to Newport and Suter brook shopping villages, Brewery row, Parks & Waterfront trails, all levels of schools, Skytrain/transit. Pets welcome! Fantastic neighbours included! (id:39198)
Upcoming Open House
Property Details
Interior
Features
Exterior
Features
Parking
Garage spaces 3
Garage type Garage
Other parking spaces 0
Total parking spaces 3
Condo Details
Amenities
Exercise Centre
Inclusions
Property History
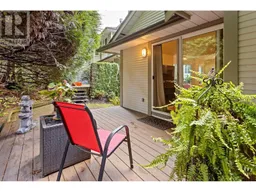 39
39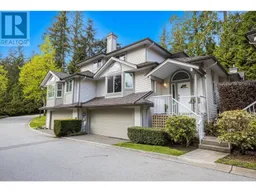 38
38
